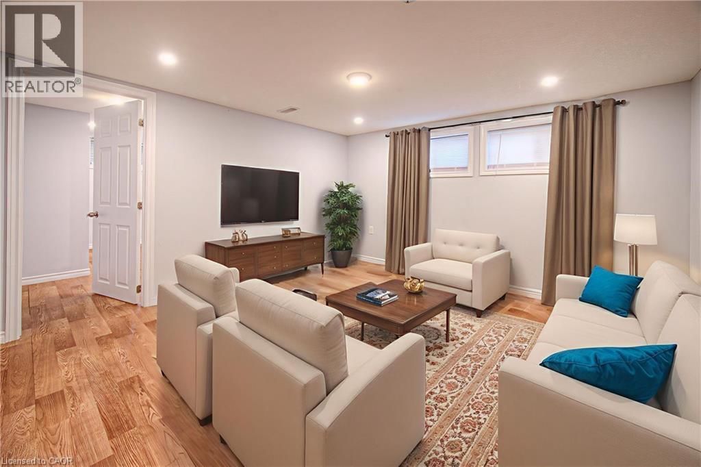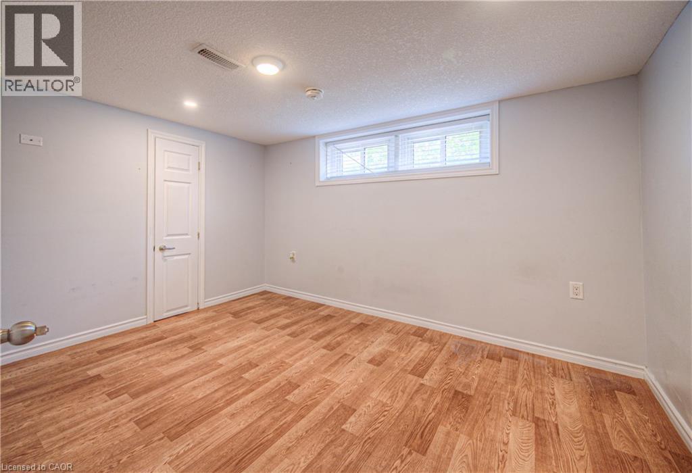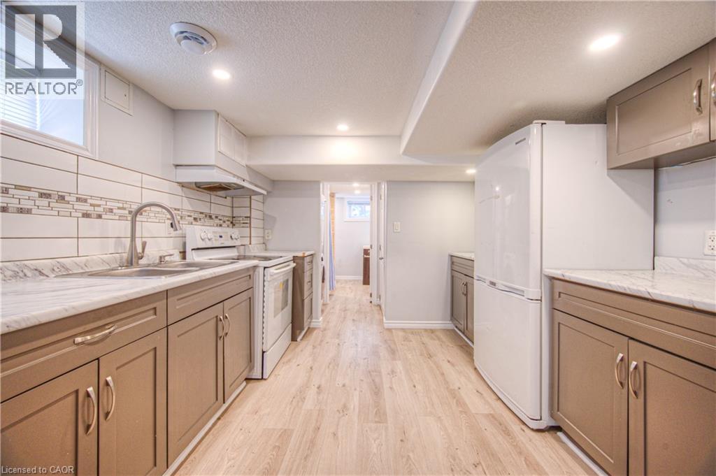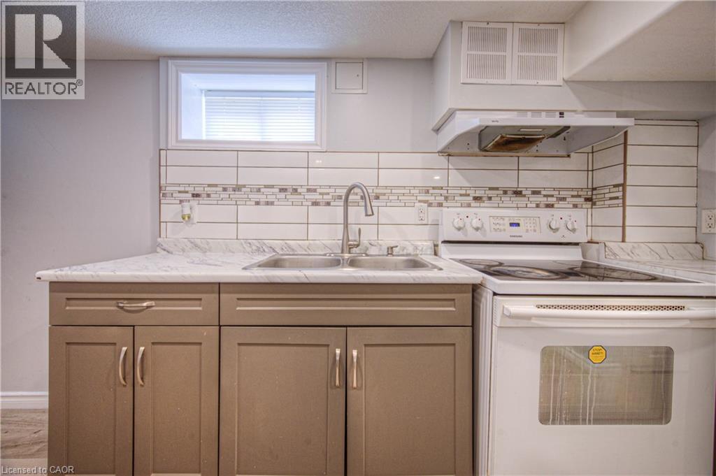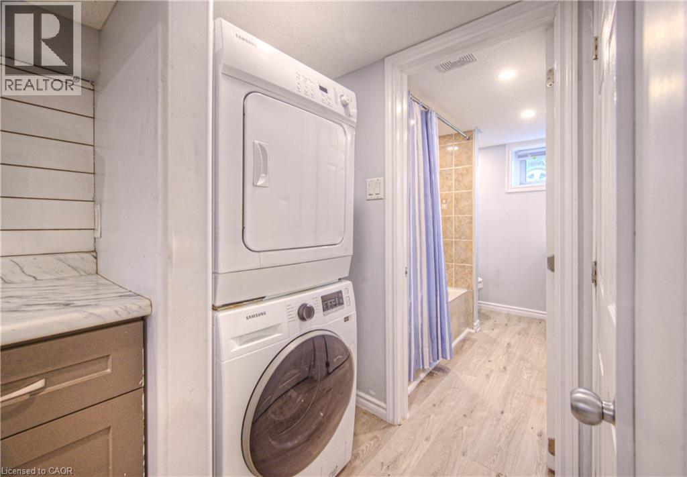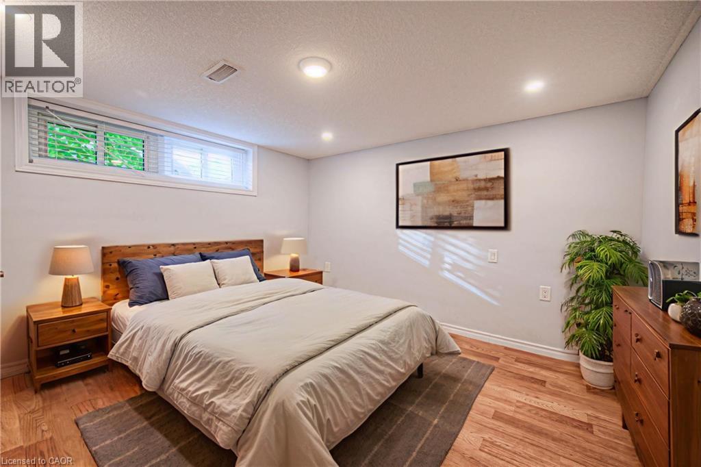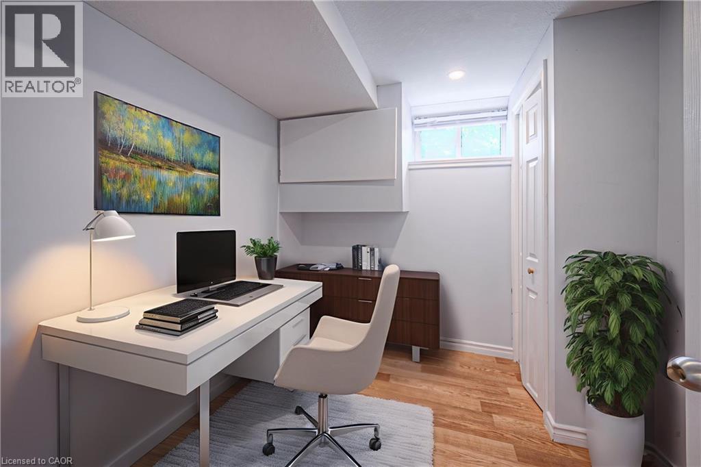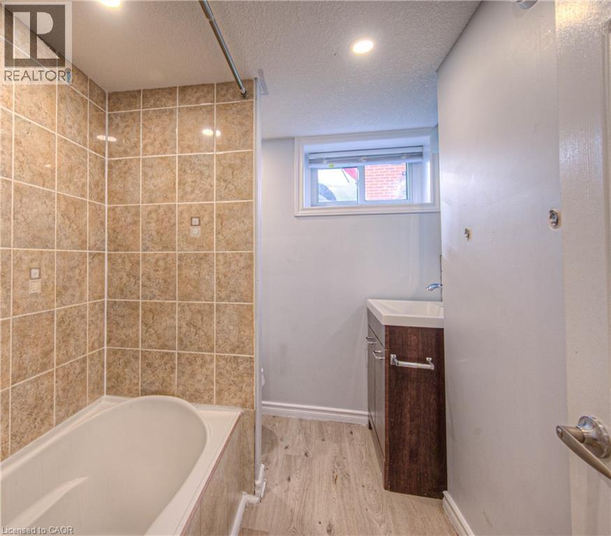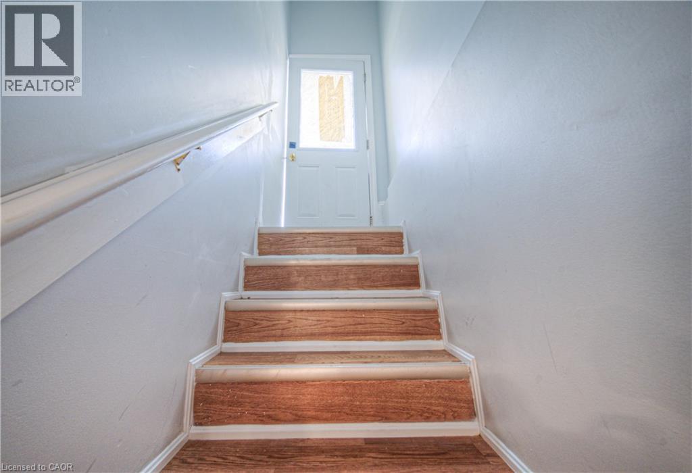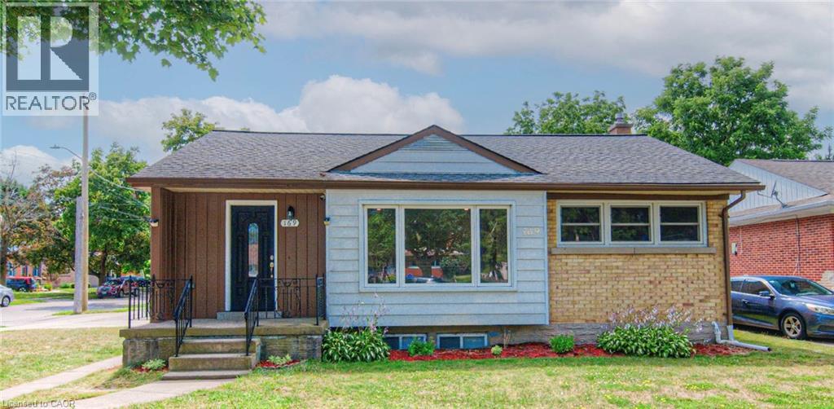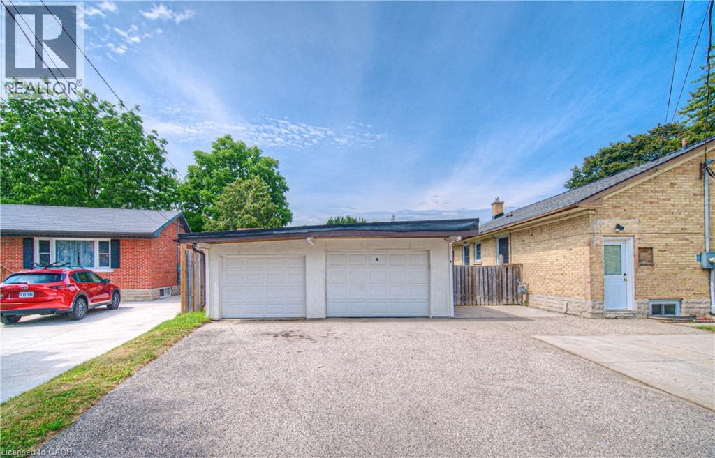3 Bedroom
1 Bathroom
1,813 ft2
Bungalow
Central Air Conditioning
Forced Air
$1,750 Monthly
Location, Location, Location! Stunning basement apartment in a detached bungalow for lease in the highly sought-after Heritage Park/Rosemount neighbourhood. This beautifully maintained unit features 3 spacious bedrooms, 1 full bathroom, and a bright living and dining area. The modern kitchen offers white appliances and ample cabinet space. Freshly painted with vinyl flooring throughout. Separate laundry for tenant convenience. Conveniently located close to supermarkets, shopping centres, restaurants, major banks, schools, and parks. Excellent transit options nearby including Kitchener GO Station, with easy access to Highway 7/401 and Waterloo International Airport. Upper level not included. Utilities shared (Upper Tenant 70% / Basement Tenant 30%). Don't miss this opportunity to lease a beautiful home in one of Kitchener's most convenient and family-friendly neighbourhoods! (id:43503)
Property Details
|
MLS® Number
|
40777953 |
|
Property Type
|
Single Family |
|
Neigbourhood
|
Rosemount |
|
Amenities Near By
|
Public Transit, Schools, Shopping |
|
Community Features
|
Community Centre, School Bus |
|
Equipment Type
|
Water Heater |
|
Parking Space Total
|
2 |
|
Rental Equipment Type
|
Water Heater |
Building
|
Bathroom Total
|
1 |
|
Bedrooms Below Ground
|
3 |
|
Bedrooms Total
|
3 |
|
Appliances
|
Dryer, Refrigerator, Stove, Washer |
|
Architectural Style
|
Bungalow |
|
Basement Development
|
Finished |
|
Basement Type
|
Full (finished) |
|
Construction Style Attachment
|
Detached |
|
Cooling Type
|
Central Air Conditioning |
|
Exterior Finish
|
Aluminum Siding, Brick |
|
Heating Type
|
Forced Air |
|
Stories Total
|
1 |
|
Size Interior
|
1,813 Ft2 |
|
Type
|
House |
|
Utility Water
|
Municipal Water |
Land
|
Acreage
|
No |
|
Land Amenities
|
Public Transit, Schools, Shopping |
|
Sewer
|
Municipal Sewage System |
|
Size Frontage
|
61 Ft |
|
Size Total Text
|
Under 1/2 Acre |
|
Zoning Description
|
R3 |
Rooms
| Level |
Type |
Length |
Width |
Dimensions |
|
Basement |
Family Room |
|
|
12'8'' x 12'5'' |
|
Basement |
Living Room |
|
|
12'8'' x 12'7'' |
|
Basement |
Kitchen |
|
|
11'6'' x 13'6'' |
|
Basement |
Bedroom |
|
|
7'1'' x 8'5'' |
|
Basement |
Bedroom |
|
|
12'4'' x 11'2'' |
|
Basement |
Bedroom |
|
|
12'3'' x 9'5'' |
|
Basement |
4pc Bathroom |
|
|
Measurements not available |
https://www.realtor.ca/real-estate/28972111/169-bruce-street-unit-basement-kitchener

