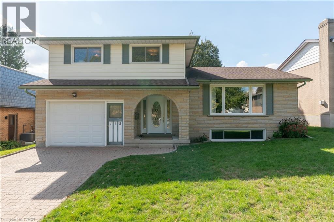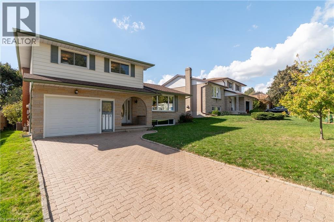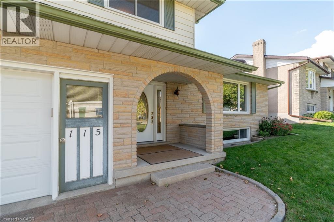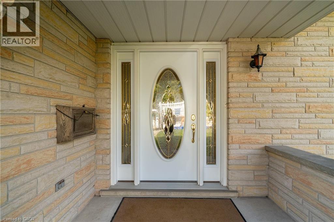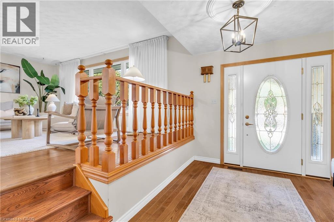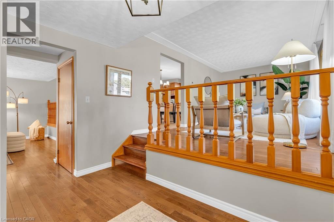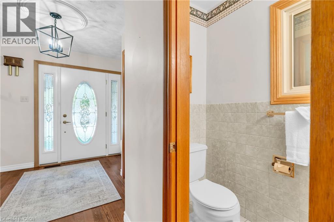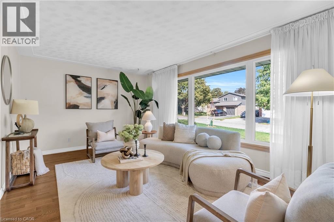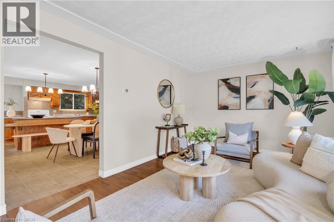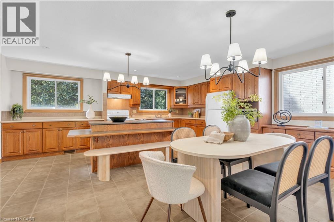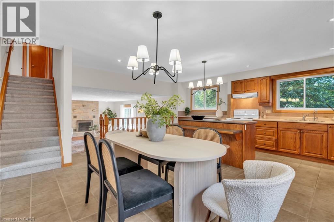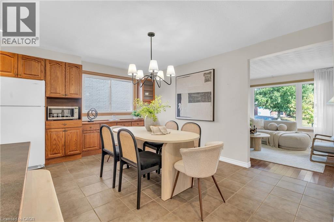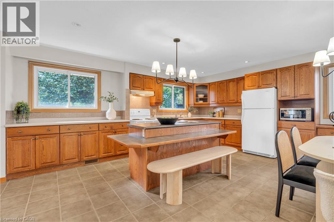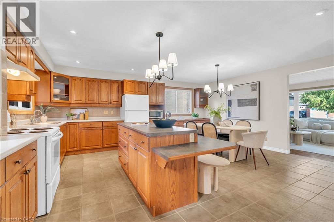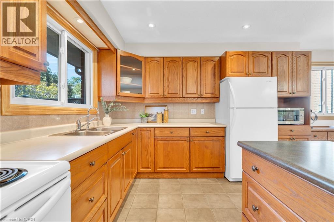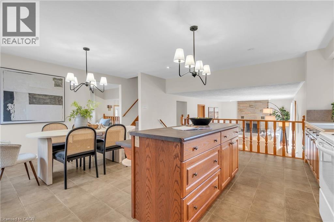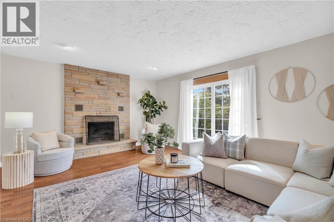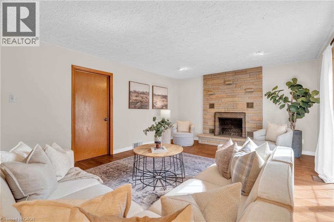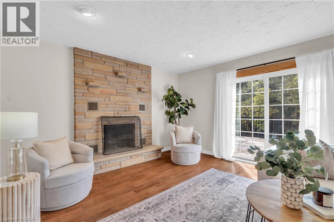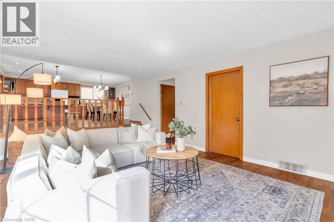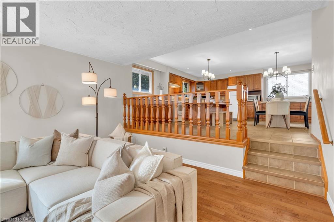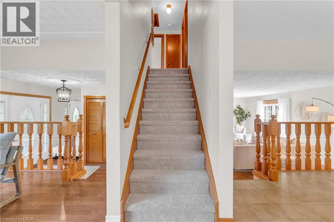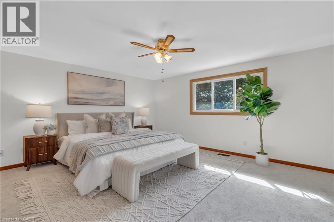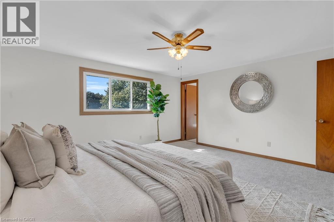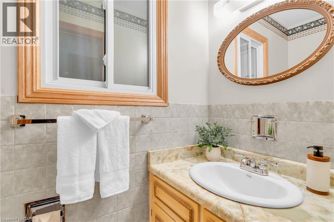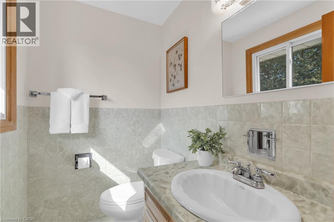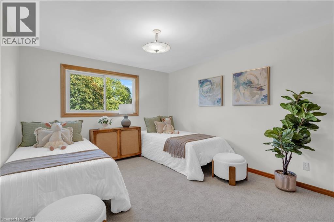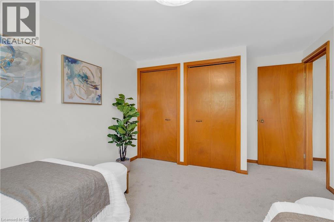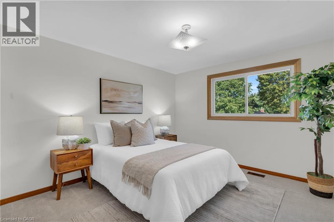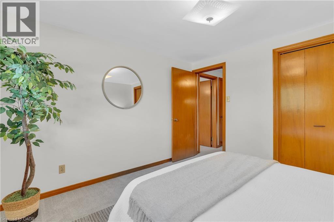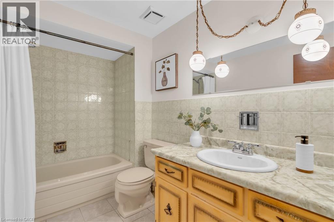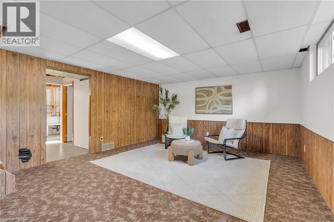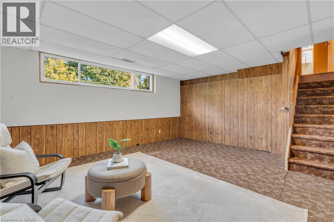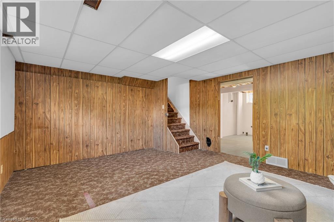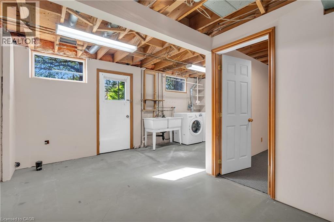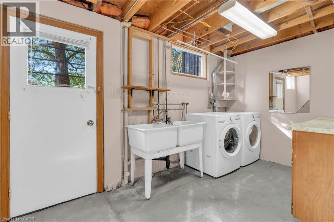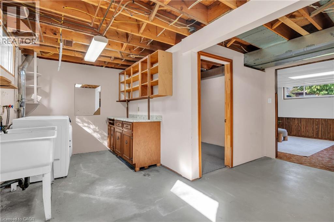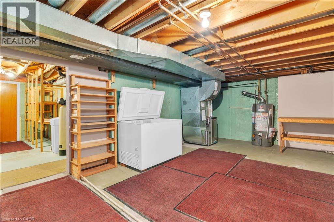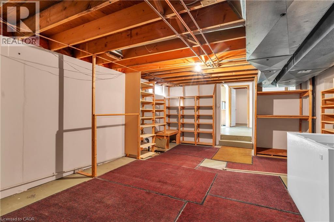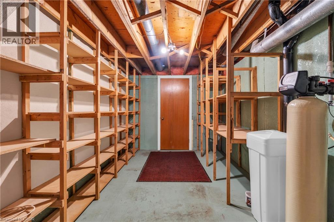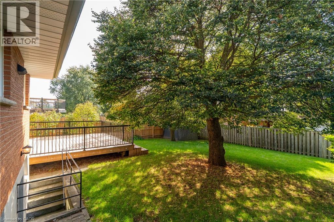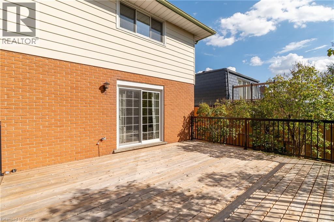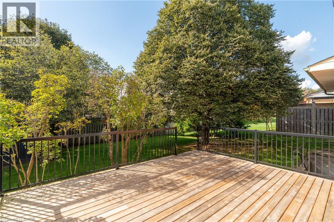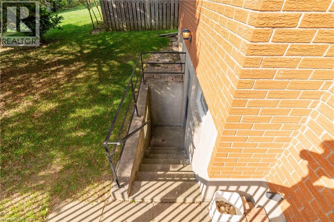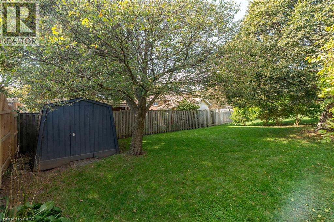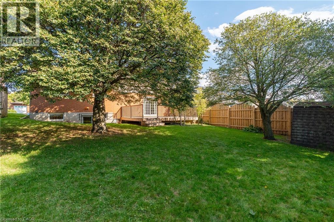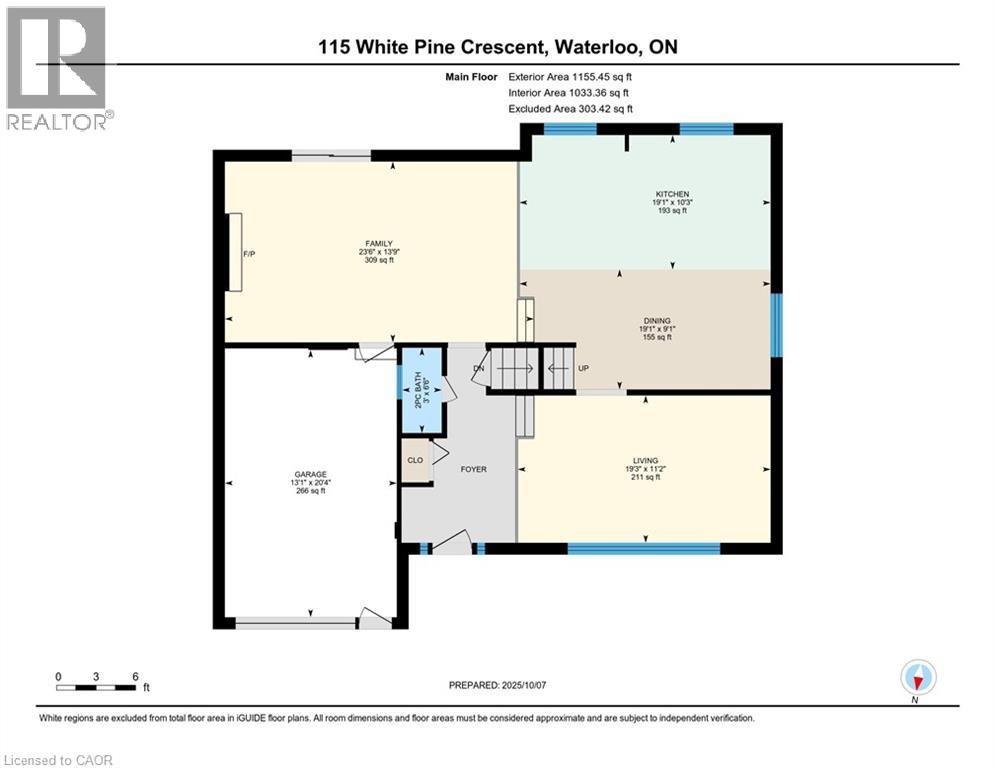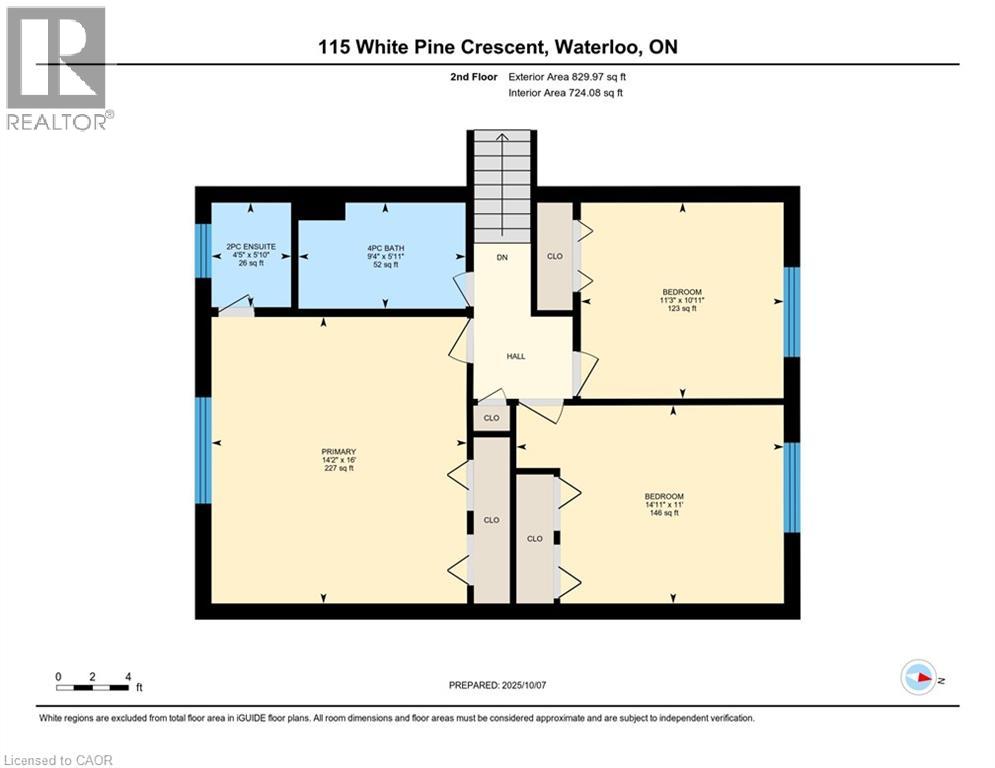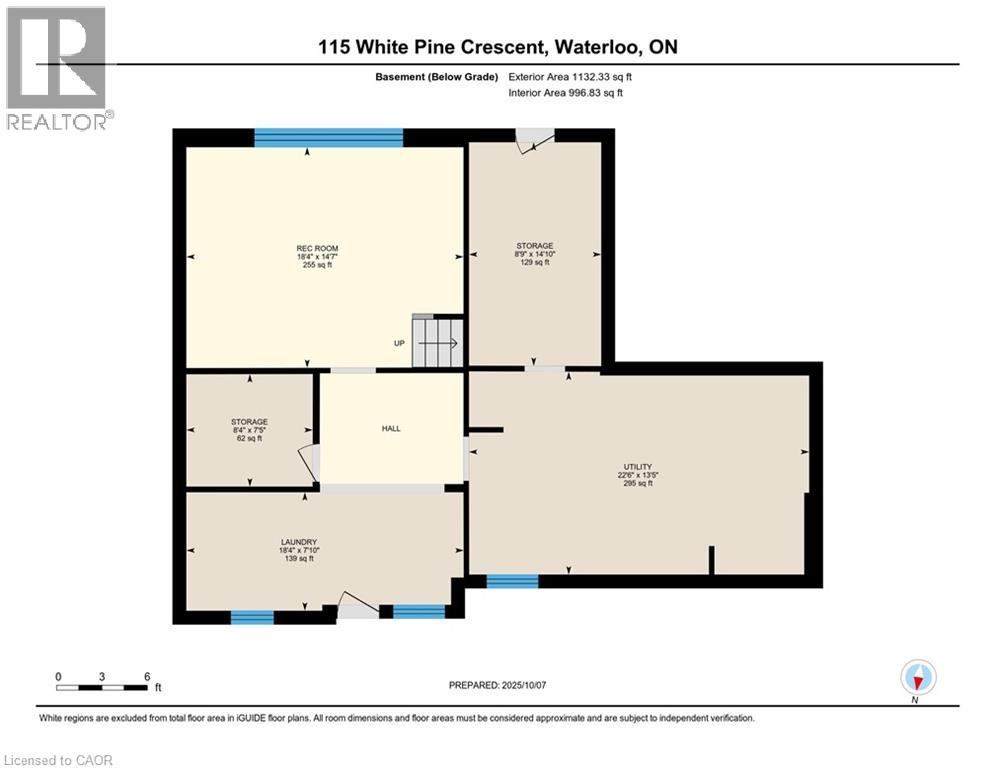115 White Pine Crescent Waterloo, Ontario N2V 1B3
$749,900
Beautifully maintained 5-level side split in desirable Lakeshore North! Offering 1,985 sq. ft. above grade plus a finished rec room and plenty of storage. The expansive Kitchen and Dining area feature solid oak cabinetry, generous counter space, and a large island—open to the bright family room with wood-burning fireplace and patio doors to the new deck and relaxing backyard. Main floor includes a powder room and spacious living room with large front window. Upstairs are 3 good-sized bedrooms, a 4-pce bath, and en-suite for the primary, freshly painted with new carpet (2025) Lower level has a bright rec room, laundry, and walk-up to the backyard. Basement adds over 400 sq. ft. of storage. Hardwood flooring, oversized garage with inside entry, and wide interlocking brick driveway. Close to shopping, parks, St. Jacobs Market, and the Expressway! Furnace (2019) A/C (2025) New Carpet and Paint on upper floor (2025) Kitchen Remodel (approx. 10 yrs) Windows (2010) Washer/Dryer (2024) Driveway redone including sealing (2023) Garage Door (2024), Deck (2023) (id:43503)
Open House
This property has open houses!
5:00 pm
Ends at:7:00 pm
1:00 pm
Ends at:3:00 pm
2:00 pm
Ends at:4:00 pm
2:00 pm
Ends at:4:00 pm
Property Details
| MLS® Number | 40765321 |
| Property Type | Single Family |
| Neigbourhood | Lakeshore Village |
| Amenities Near By | Park, Place Of Worship, Public Transit, Schools, Shopping |
| Community Features | Community Centre |
| Equipment Type | Water Heater |
| Features | Conservation/green Belt, Automatic Garage Door Opener |
| Parking Space Total | 3 |
| Rental Equipment Type | Water Heater |
| Structure | Shed |
Building
| Bathroom Total | 3 |
| Bedrooms Above Ground | 3 |
| Bedrooms Total | 3 |
| Appliances | Dryer, Freezer, Microwave, Refrigerator, Stove, Water Softener, Washer |
| Basement Development | Partially Finished |
| Basement Type | Full (partially Finished) |
| Constructed Date | 1979 |
| Construction Style Attachment | Detached |
| Cooling Type | Central Air Conditioning |
| Exterior Finish | Aluminum Siding, Brick Veneer |
| Fireplace Fuel | Wood |
| Fireplace Present | Yes |
| Fireplace Total | 1 |
| Fireplace Type | Other - See Remarks |
| Foundation Type | Poured Concrete |
| Half Bath Total | 2 |
| Heating Fuel | Natural Gas |
| Heating Type | Forced Air |
| Size Interior | 2,240 Ft2 |
| Type | House |
| Utility Water | Municipal Water |
Parking
| Attached Garage |
Land
| Access Type | Highway Access, Highway Nearby |
| Acreage | No |
| Land Amenities | Park, Place Of Worship, Public Transit, Schools, Shopping |
| Sewer | Municipal Sewage System |
| Size Depth | 115 Ft |
| Size Frontage | 55 Ft |
| Size Total Text | Under 1/2 Acre |
| Zoning Description | R1 |
Rooms
| Level | Type | Length | Width | Dimensions |
|---|---|---|---|---|
| Second Level | 4pc Bathroom | 9'4'' x 5'11'' | ||
| Second Level | 2pc Bathroom | 4'5'' x 5'10'' | ||
| Second Level | Bedroom | 11'3'' x 10'11'' | ||
| Second Level | Bedroom | 14'11'' x 11'0'' | ||
| Second Level | Primary Bedroom | 14'2'' x 16'0'' | ||
| Basement | Utility Room | 13'2'' x 22'6'' | ||
| Basement | Storage | 14'10'' x 8'9'' | ||
| Lower Level | Storage | 7'5'' x 8'4'' | ||
| Lower Level | Recreation Room | 14'7'' x 18'4'' | ||
| Lower Level | Laundry Room | 7'10'' x 18'4'' | ||
| Main Level | Living Room | 11'2'' x 19'3'' | ||
| Main Level | Kitchen | 10'3'' x 19'1'' | ||
| Main Level | Family Room | 13'9'' x 23'6'' | ||
| Main Level | Dining Room | 9'1'' x 19'1'' | ||
| Main Level | 2pc Bathroom | 6'6'' x 3'0'' |
https://www.realtor.ca/real-estate/28963100/115-white-pine-crescent-waterloo
Contact Us
Contact us for more information

