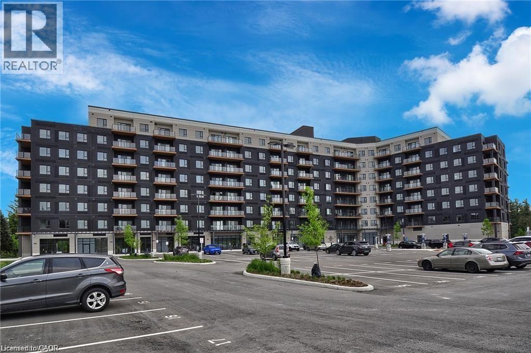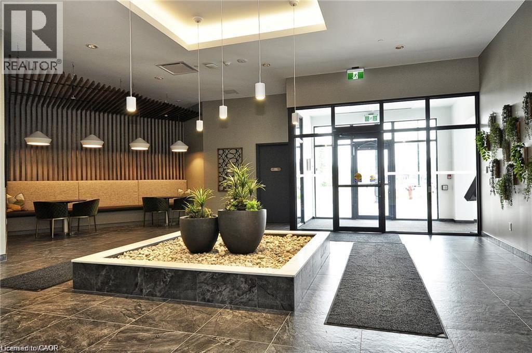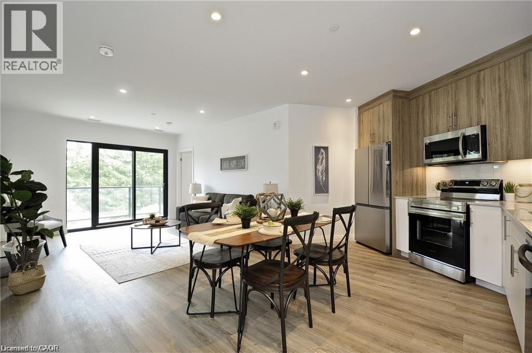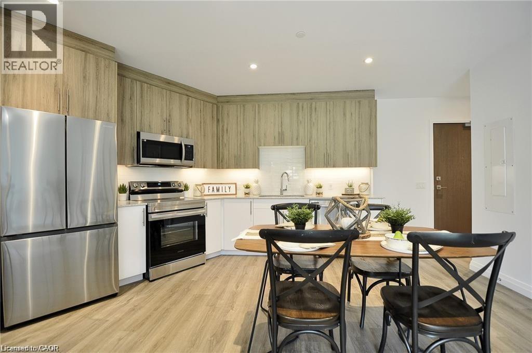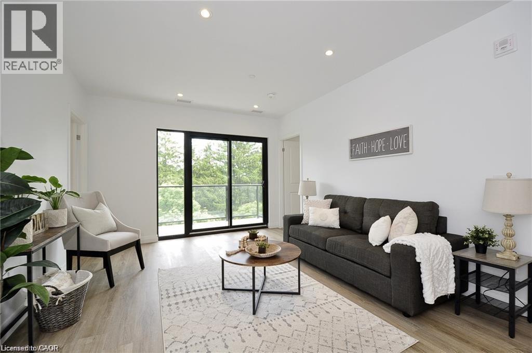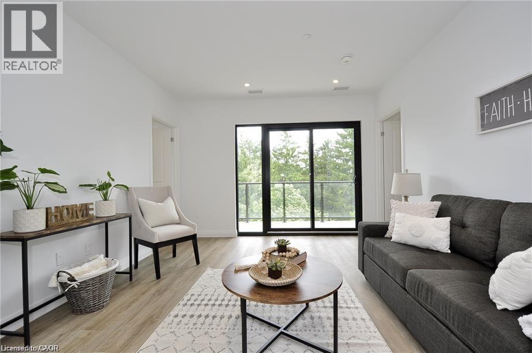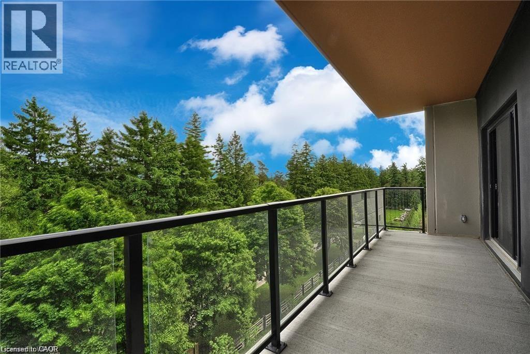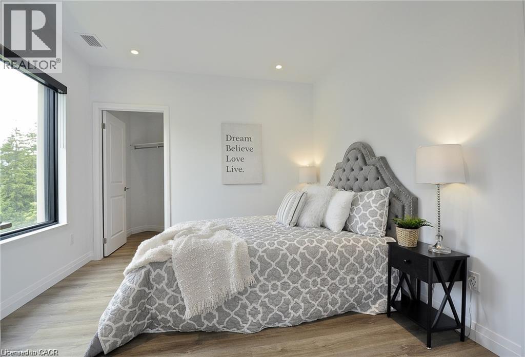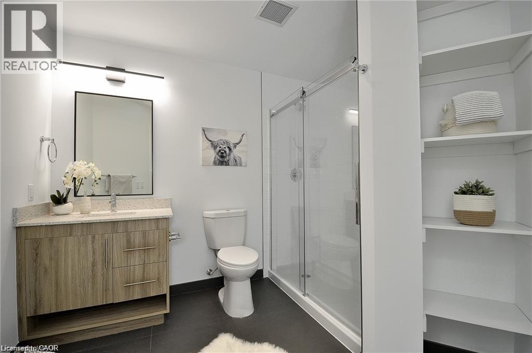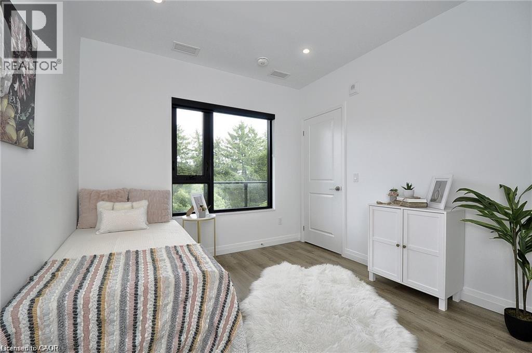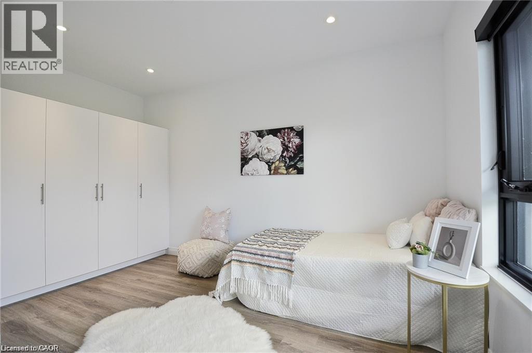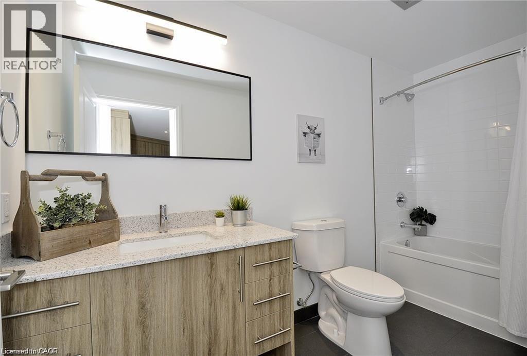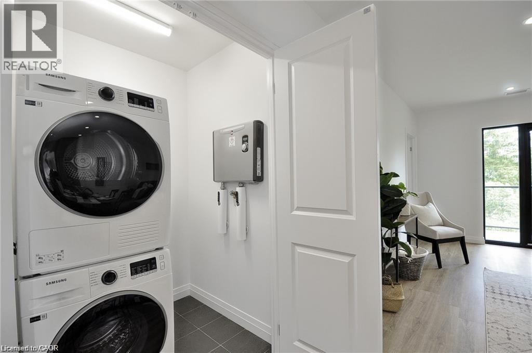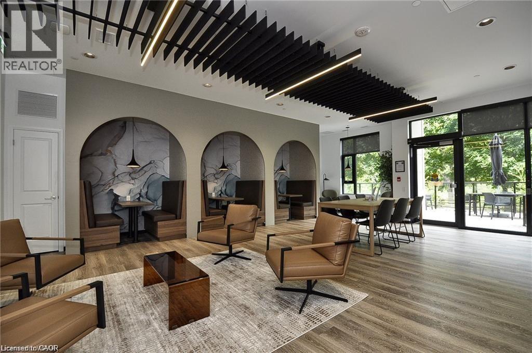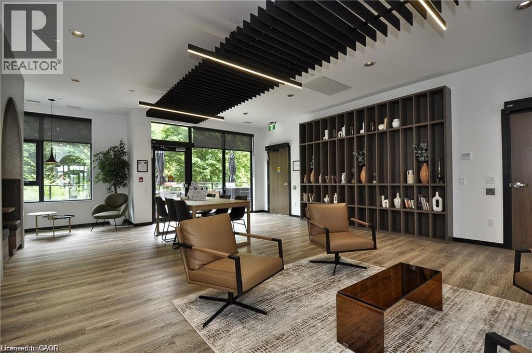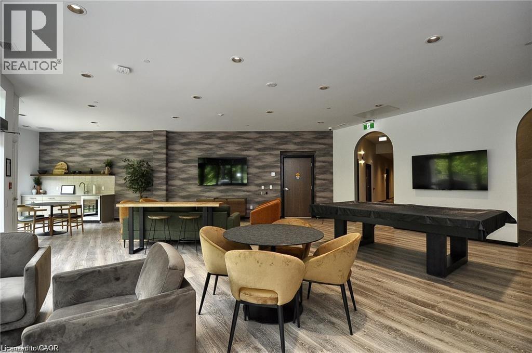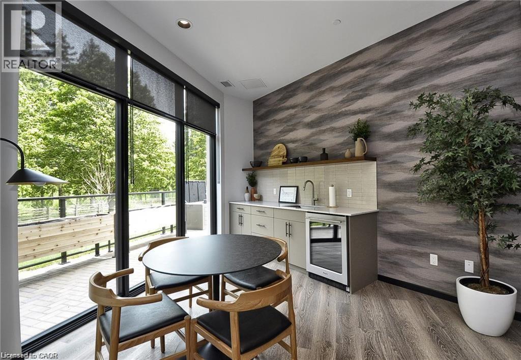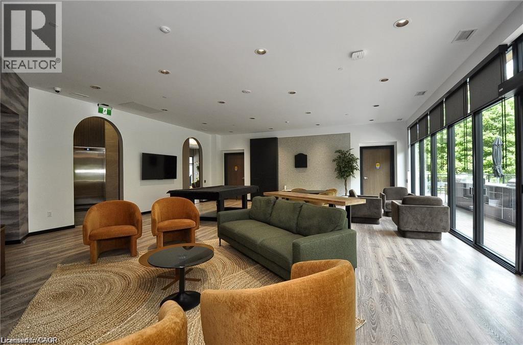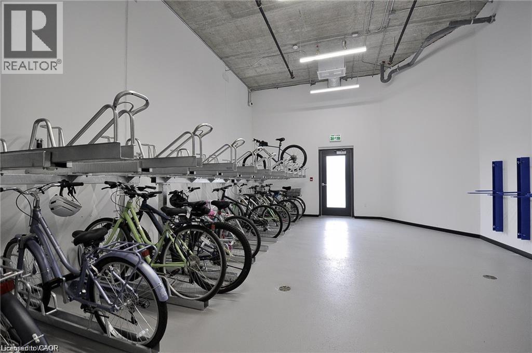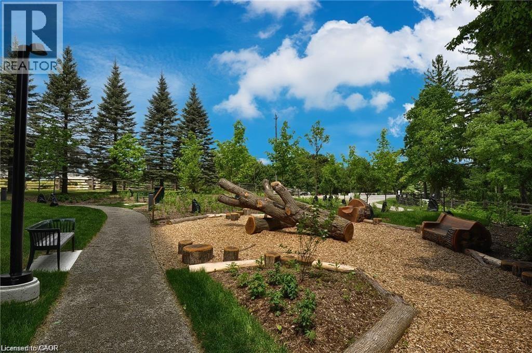525 New Dundee Road Unit# 409 Kitchener, Ontario N2P 2L1
$2,495 MonthlyLandscapingMaintenance, Landscaping
$402.20 Monthly
Maintenance, Landscaping
$402.20 MonthlyExperience elevated living with balance of style, sophistication, and comfort in this stunning 2-bedroom, 2-bathroom condo overlooking the serene beauty of Rainbow Lake. Designed with a modern lifestyle in mind, this residence offers a refined open-concept layout bathed in natural light. The kitchen features sleek two-toned cabinetry, high-end stainless steel appliances, a crisp white backsplash, and abundant storage, all flowing seamlessly into the spacious living area. It’s a space where function meets flawless design. Retreat to the elegant primary suite, complete with a spa-like ensuite showcasing a glass-enclosed shower and contemporary finishes. The second bedroom provides the perfect space for guests, a home office, or your own private escape, complemented by a stylish four-piece main bathroom. This exclusive building elevates your daily living with premium amenities, including a tranquil yoga studio with sauna, a fully equipped fitness centre, a chic party room, a cozy social lounge, and an inviting library. Perfectly situated close to boutique shops, dining, and nature trails, this residence combines urban convenience with lakeside tranquility. Rainbow Lake is where luxury meets lifestyle. (id:43503)
Property Details
| MLS® Number | 40777187 |
| Property Type | Single Family |
| Neigbourhood | Doon South |
| Amenities Near By | Public Transit, Shopping |
| Community Features | High Traffic Area |
| Features | Conservation/green Belt, Balcony |
| Parking Space Total | 1 |
Building
| Bathroom Total | 2 |
| Bedrooms Above Ground | 2 |
| Bedrooms Total | 2 |
| Amenities | Exercise Centre, Party Room |
| Appliances | Dishwasher, Dryer, Microwave, Refrigerator, Stove, Washer |
| Basement Type | None |
| Construction Style Attachment | Attached |
| Cooling Type | Central Air Conditioning |
| Exterior Finish | Concrete |
| Heating Fuel | Natural Gas |
| Heating Type | Forced Air |
| Stories Total | 1 |
| Size Interior | 951 Ft2 |
| Type | Apartment |
| Utility Water | Municipal Water |
Land
| Access Type | Highway Access, Highway Nearby |
| Acreage | No |
| Land Amenities | Public Transit, Shopping |
| Sewer | Municipal Sewage System |
| Size Total Text | Under 1/2 Acre |
| Zoning Description | Com3 |
Rooms
| Level | Type | Length | Width | Dimensions |
|---|---|---|---|---|
| Main Level | Full Bathroom | Measurements not available | ||
| Main Level | 4pc Bathroom | Measurements not available | ||
| Main Level | Primary Bedroom | 12'8'' x 10'6'' | ||
| Main Level | Kitchen | 15'7'' x 10'6'' | ||
| Main Level | Living Room/dining Room | 11'10'' x 14'10'' | ||
| Main Level | Bedroom | 9'10'' x 12'2'' |
https://www.realtor.ca/real-estate/28961393/525-new-dundee-road-unit-409-kitchener
Contact Us
Contact us for more information

