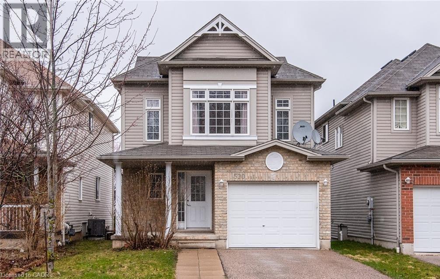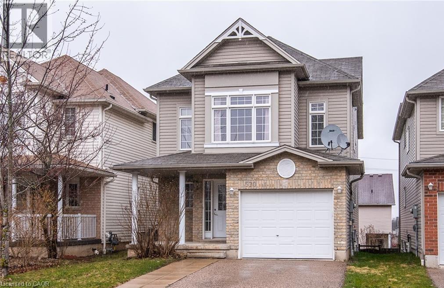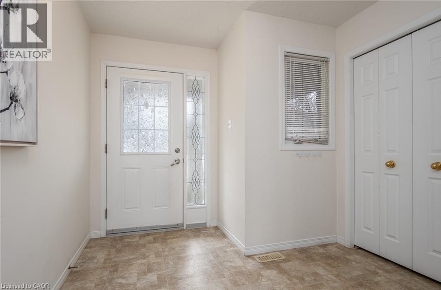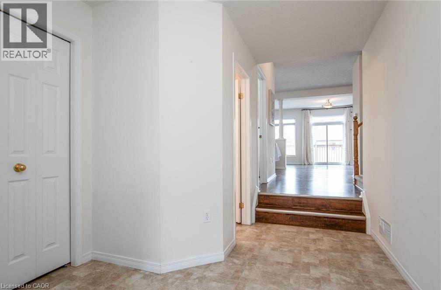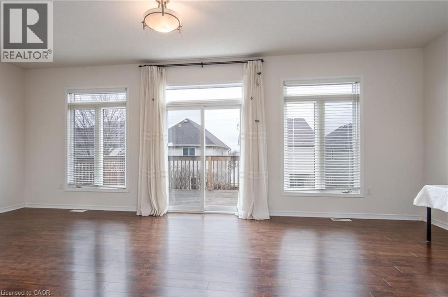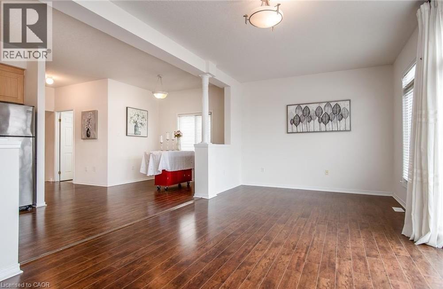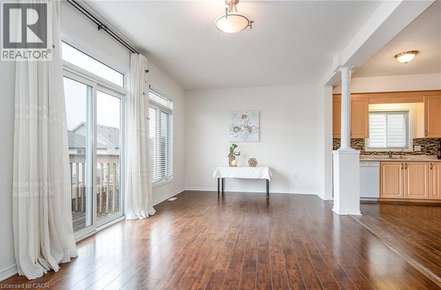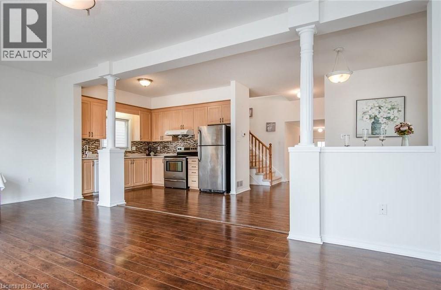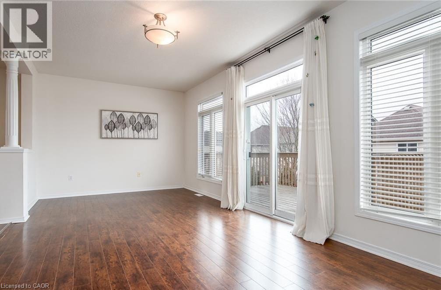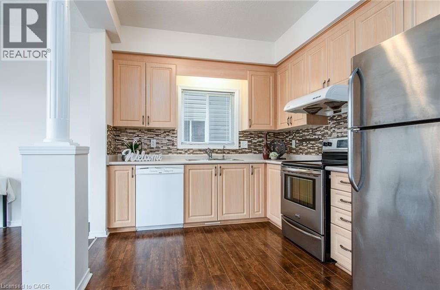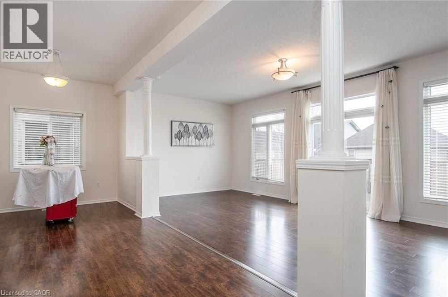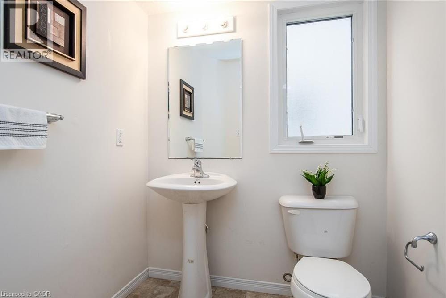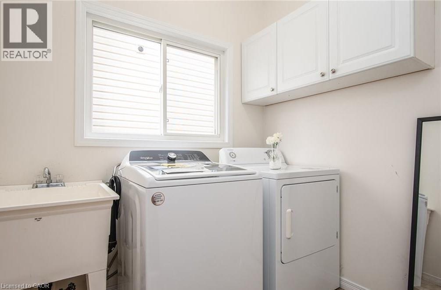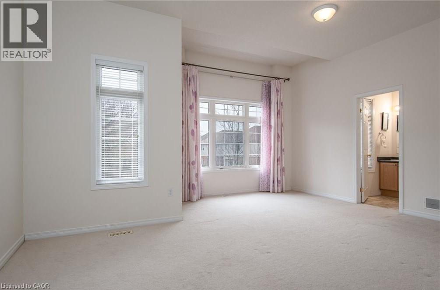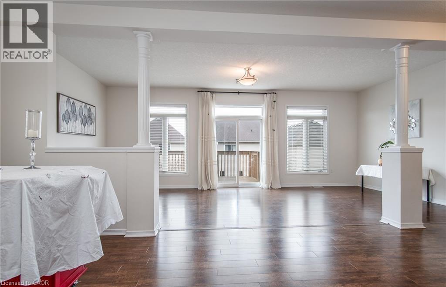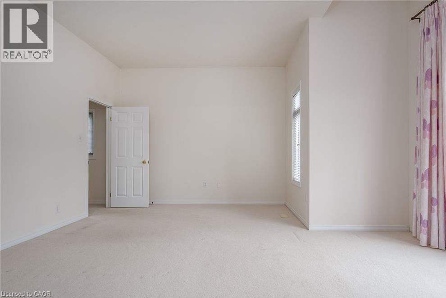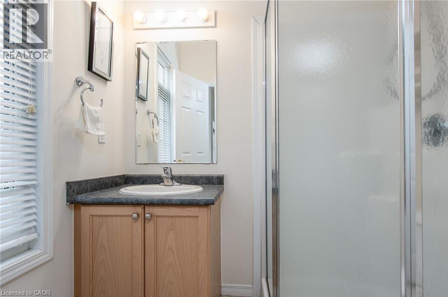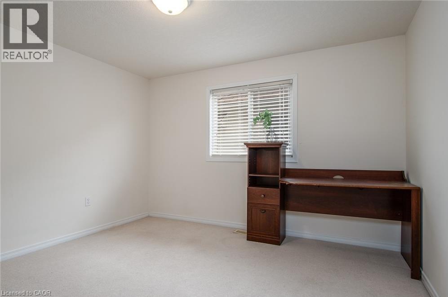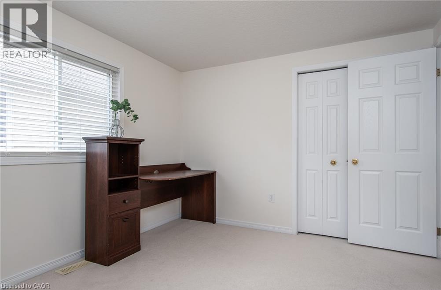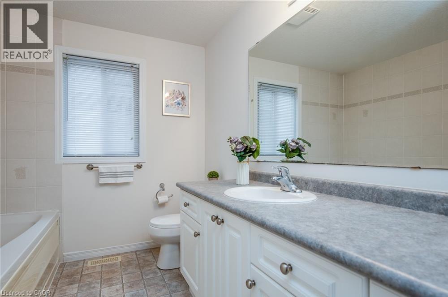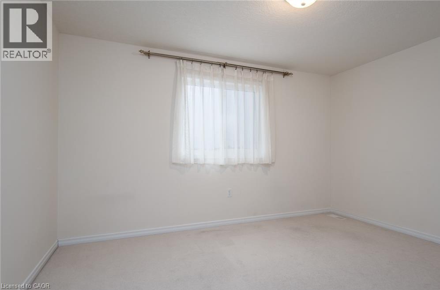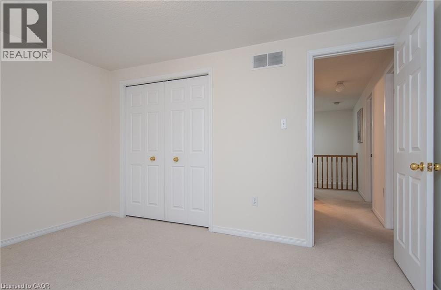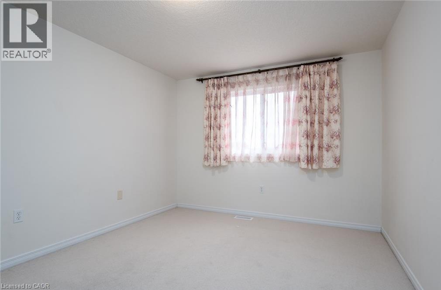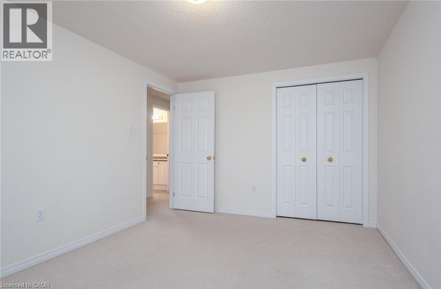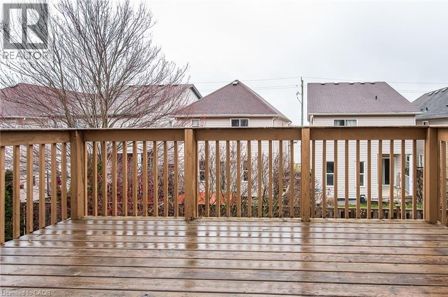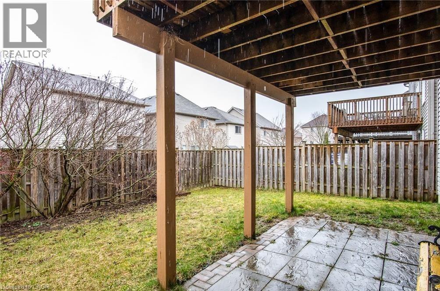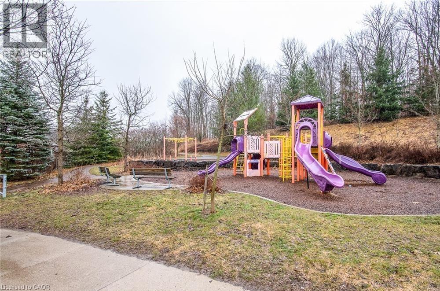4 Bedroom
3 Bathroom
2,022 ft2
2 Level
Central Air Conditioning
Forced Air
$3,000 Monthly
Welcome to 570 Woolgrass! This beautiful 4-bedroom, 3-bathroom detached home is available for lease in one of the most sought-after school districts. The main floor offers an open-concept design with 9-foot ceilings, a bright dining area, a chef’s kitchen with ample cupboard space, and a spacious living room filled with natural light. Walk out to the large deck, perfect for entertaining or relaxing outdoors. Upstairs, you’ll find four generous bedrooms, including a large primary suite with vaulted ceilings, a 3-piece ensuite, and a walk-in closet. Three additional bedrooms and a 4-piece main bathroom complete the second floor. Conveniently located within walking distance to top schools, and close to both universities, bus routes, Costco, and Boardwalk Shopping Centre—this home is move-in ready and ideal for families or professionals. Don’t miss this opportunity to lease a spacious, well-maintained home in a prime location! (id:43503)
Property Details
|
MLS® Number
|
40776500 |
|
Property Type
|
Single Family |
|
Amenities Near By
|
Hospital, Park, Playground, Public Transit, Schools, Shopping |
|
Community Features
|
Quiet Area, Community Centre |
|
Equipment Type
|
Water Heater |
|
Features
|
Southern Exposure, Sump Pump, Automatic Garage Door Opener |
|
Parking Space Total
|
3 |
|
Rental Equipment Type
|
Water Heater |
Building
|
Bathroom Total
|
3 |
|
Bedrooms Above Ground
|
4 |
|
Bedrooms Total
|
4 |
|
Appliances
|
Dishwasher, Dryer, Refrigerator, Stove, Water Softener, Washer |
|
Architectural Style
|
2 Level |
|
Basement Development
|
Unfinished |
|
Basement Type
|
Full (unfinished) |
|
Constructed Date
|
2007 |
|
Construction Style Attachment
|
Detached |
|
Cooling Type
|
Central Air Conditioning |
|
Exterior Finish
|
Aluminum Siding, Brick |
|
Foundation Type
|
Poured Concrete |
|
Half Bath Total
|
1 |
|
Heating Fuel
|
Natural Gas |
|
Heating Type
|
Forced Air |
|
Stories Total
|
2 |
|
Size Interior
|
2,022 Ft2 |
|
Type
|
House |
|
Utility Water
|
Municipal Water |
Parking
Land
|
Access Type
|
Road Access |
|
Acreage
|
No |
|
Land Amenities
|
Hospital, Park, Playground, Public Transit, Schools, Shopping |
|
Sewer
|
Municipal Sewage System |
|
Size Depth
|
98 Ft |
|
Size Frontage
|
32 Ft |
|
Size Total Text
|
Under 1/2 Acre |
|
Zoning Description
|
R5 |
Rooms
| Level |
Type |
Length |
Width |
Dimensions |
|
Second Level |
Full Bathroom |
|
|
Measurements not available |
|
Second Level |
4pc Bathroom |
|
|
Measurements not available |
|
Second Level |
Bedroom |
|
|
10'4'' x 12'9'' |
|
Second Level |
Bedroom |
|
|
14'1'' x 10'2'' |
|
Second Level |
Bedroom |
|
|
11'6'' x 10'2'' |
|
Second Level |
Primary Bedroom |
|
|
17'0'' x 17'3'' |
|
Main Level |
2pc Bathroom |
|
|
Measurements not available |
|
Main Level |
Laundry Room |
|
|
7'2'' x 5'11'' |
|
Main Level |
Living Room |
|
|
11'6'' x 23'5'' |
|
Main Level |
Kitchen |
|
|
9'3'' x 11'2'' |
|
Main Level |
Dining Room |
|
|
6'0'' x 6'2'' |
https://www.realtor.ca/real-estate/28954619/570-woolgrass-avenue-waterloo

