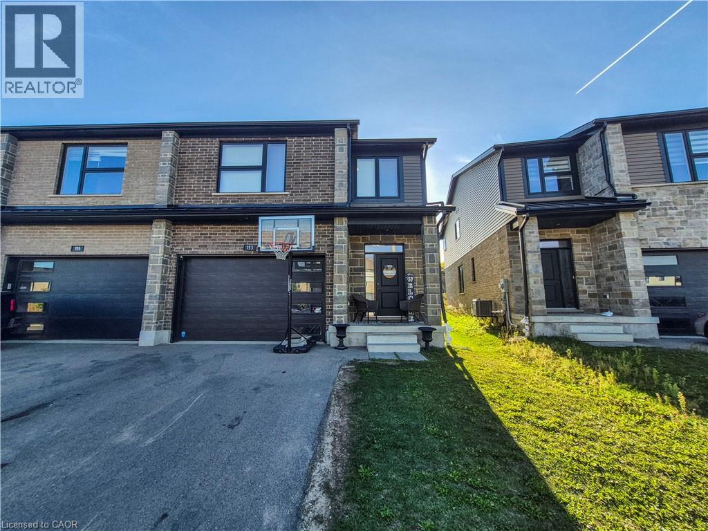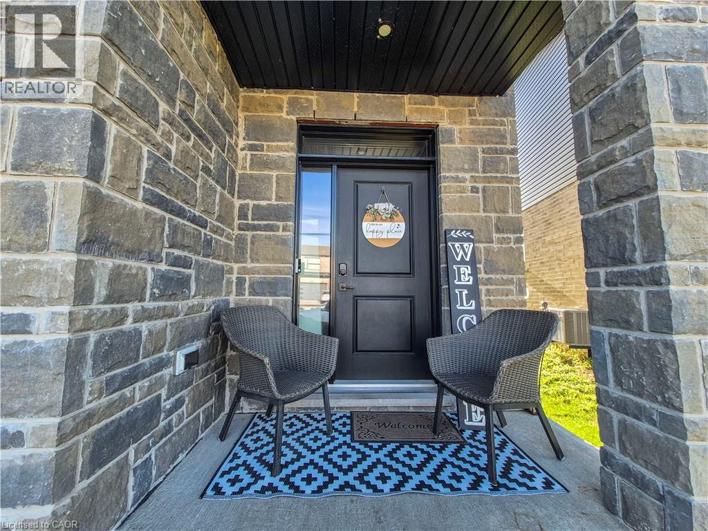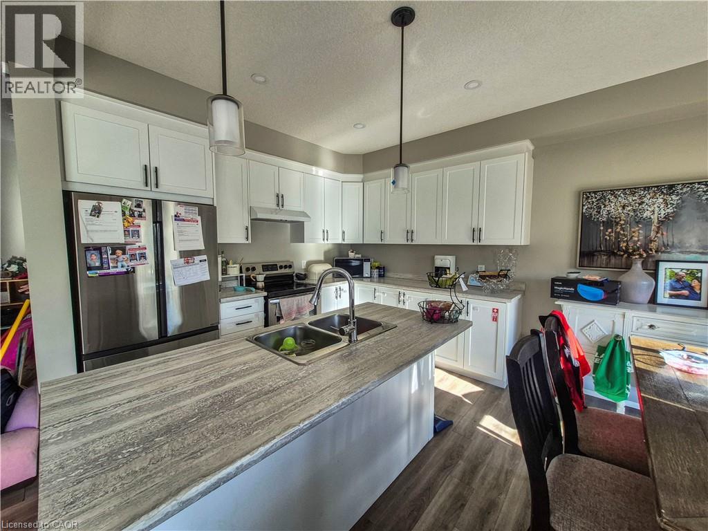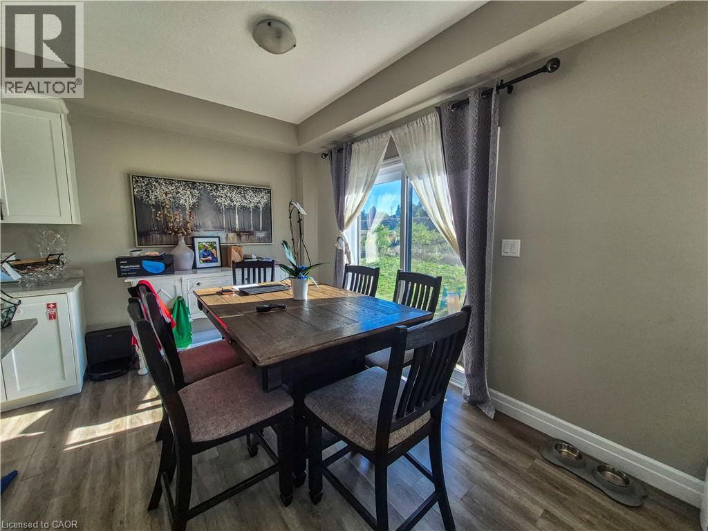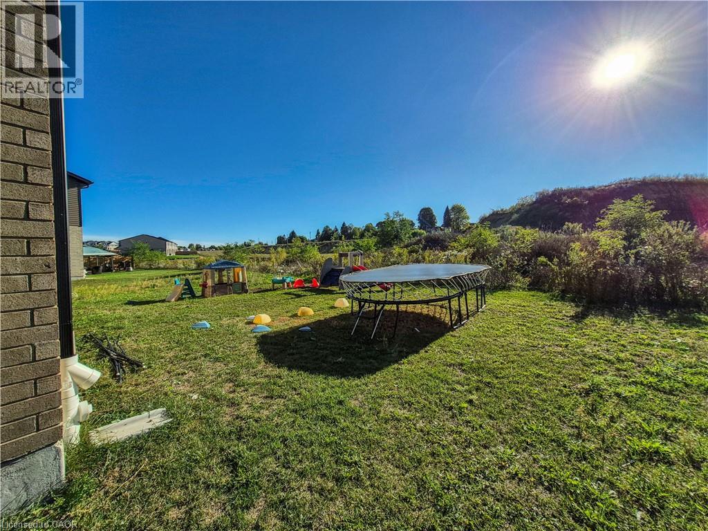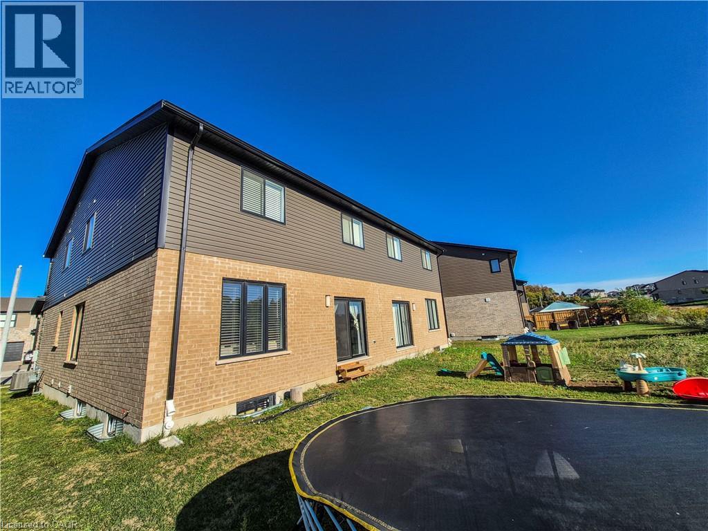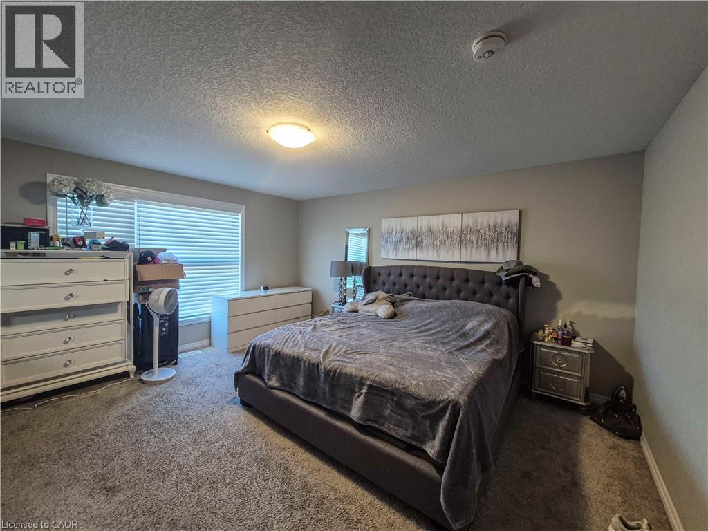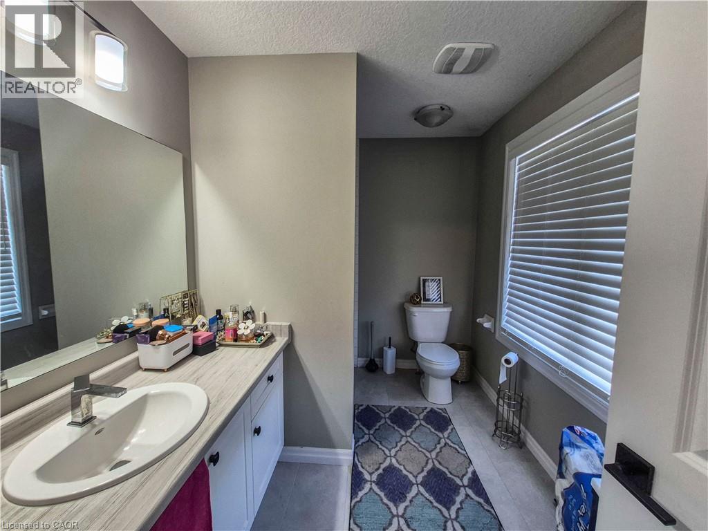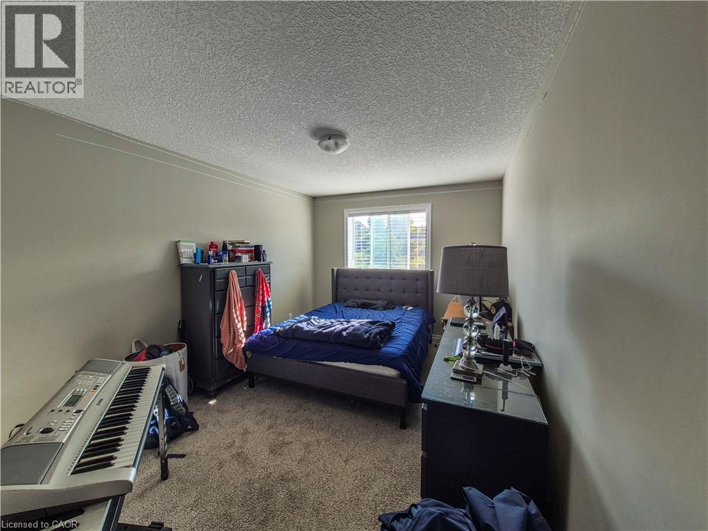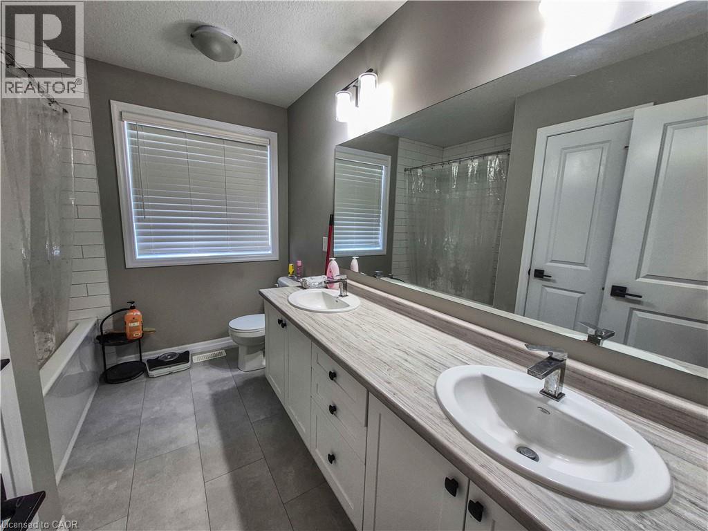4 Bedroom
3 Bathroom
1,980 ft2
2 Level
Central Air Conditioning
Forced Air
$3,400 MonthlyInsurance
Spacious 4-Bedroom Home in a Family-Friendly Neighbourhood Welcome to your next home! This beautiful and well-maintained rental property features 4 generous bedrooms, 2 full bathrooms, and a 1.5 car garage, offering plenty of space for the whole family. Located in a quiet, family-oriented neighbourhood, it’s just minutes away from shopping centres, schools, parks, and other local amenities. Enjoy a functional layout perfect for both everyday living and entertaining. The open-concept kitchen and living areas provide a warm and inviting atmosphere, while the ample bedroom space ensures comfort and privacy for everyone. The garage offers extra storage or space for your vehicle plus additional gear. This home is ideal for families looking for convenience, space, and a welcoming community. Don't miss out—schedule a viewing today! (id:43503)
Property Details
|
MLS® Number
|
40774290 |
|
Property Type
|
Single Family |
|
Neigbourhood
|
Grand River North |
|
Amenities Near By
|
Airport, Golf Nearby, Hospital, Park, Place Of Worship, Playground, Public Transit, Schools, Shopping, Ski Area |
|
Communication Type
|
High Speed Internet |
|
Community Features
|
Community Centre |
|
Equipment Type
|
Water Heater |
|
Features
|
Conservation/green Belt, Sump Pump |
|
Parking Space Total
|
2 |
|
Rental Equipment Type
|
Water Heater |
Building
|
Bathroom Total
|
3 |
|
Bedrooms Above Ground
|
4 |
|
Bedrooms Total
|
4 |
|
Appliances
|
Dishwasher, Dryer, Refrigerator, Stove, Water Meter, Washer |
|
Architectural Style
|
2 Level |
|
Basement Development
|
Unfinished |
|
Basement Type
|
Full (unfinished) |
|
Constructed Date
|
2022 |
|
Construction Style Attachment
|
Semi-detached |
|
Cooling Type
|
Central Air Conditioning |
|
Exterior Finish
|
Brick, Vinyl Siding |
|
Fire Protection
|
Smoke Detectors |
|
Foundation Type
|
Poured Concrete |
|
Half Bath Total
|
1 |
|
Heating Fuel
|
Natural Gas |
|
Heating Type
|
Forced Air |
|
Stories Total
|
2 |
|
Size Interior
|
1,980 Ft2 |
|
Type
|
House |
|
Utility Water
|
Municipal Water |
Parking
Land
|
Access Type
|
Road Access, Highway Access, Highway Nearby |
|
Acreage
|
No |
|
Land Amenities
|
Airport, Golf Nearby, Hospital, Park, Place Of Worship, Playground, Public Transit, Schools, Shopping, Ski Area |
|
Sewer
|
Municipal Sewage System |
|
Size Depth
|
105 Ft |
|
Size Frontage
|
29 Ft |
|
Size Total Text
|
Under 1/2 Acre |
|
Zoning Description
|
Res1 |
Rooms
| Level |
Type |
Length |
Width |
Dimensions |
|
Second Level |
5pc Bathroom |
|
|
Measurements not available |
|
Second Level |
Full Bathroom |
|
|
Measurements not available |
|
Second Level |
Bedroom |
|
|
11'4'' x 14'1'' |
|
Second Level |
Bedroom |
|
|
17'7'' x 10'3'' |
|
Second Level |
Bedroom |
|
|
11'10'' x 10'1'' |
|
Second Level |
Primary Bedroom |
|
|
15'8'' x 14'3'' |
|
Main Level |
2pc Bathroom |
|
|
Measurements not available |
|
Main Level |
Family Room |
|
|
24'4'' x 12'6'' |
|
Main Level |
Kitchen/dining Room |
|
|
17'1'' x 11'9'' |
Utilities
|
Cable
|
Available |
|
Electricity
|
Available |
|
Natural Gas
|
Available |
|
Telephone
|
Available |
https://www.realtor.ca/real-estate/28950003/153-otterbein-road-kitchener

