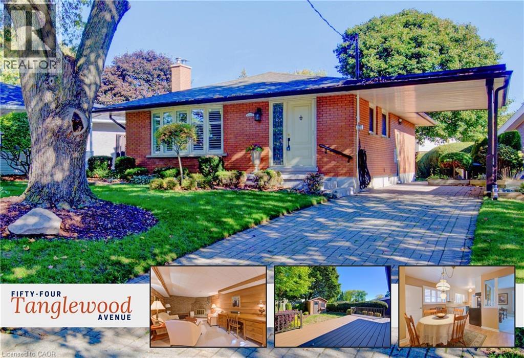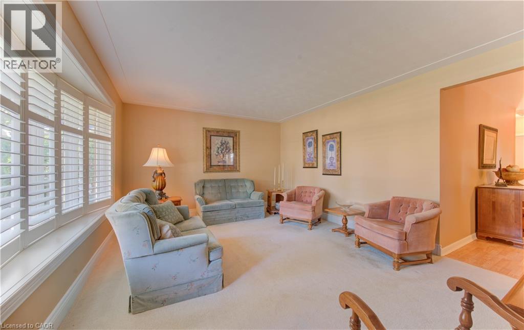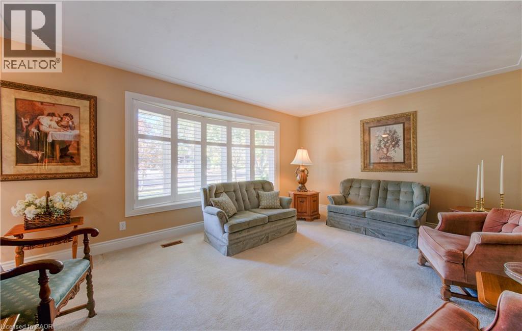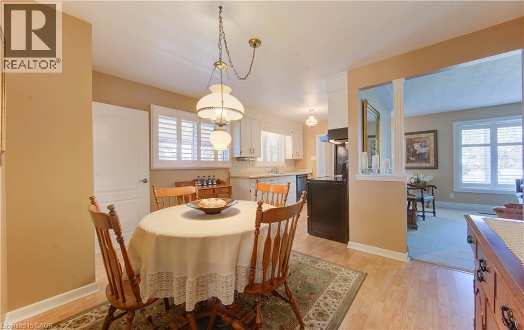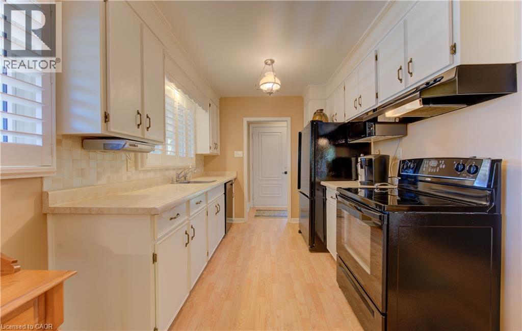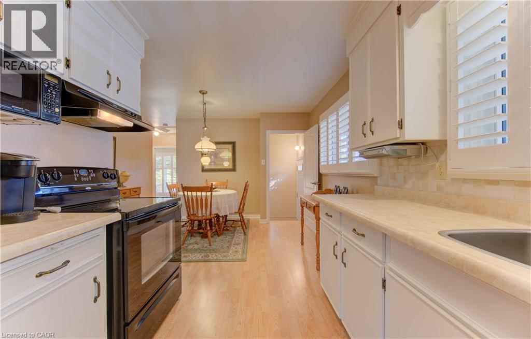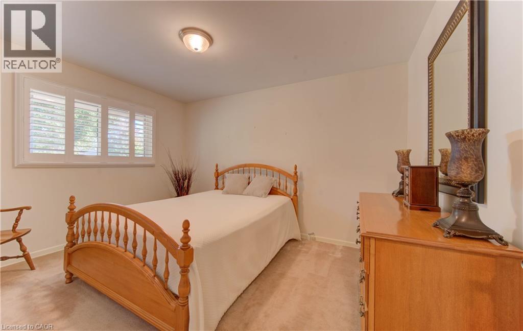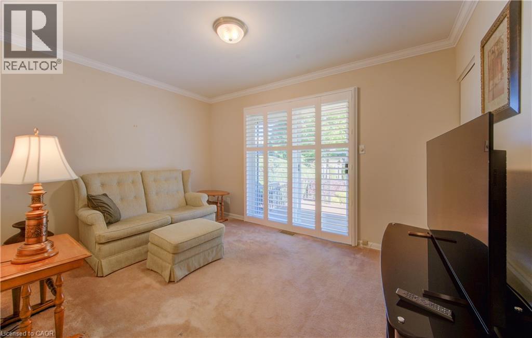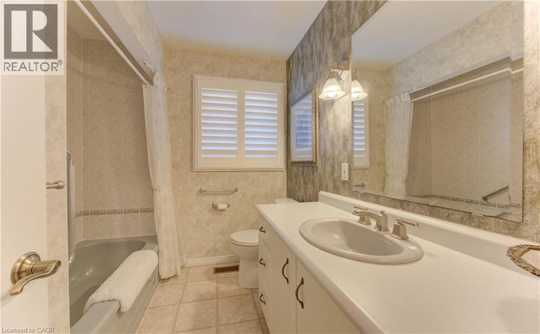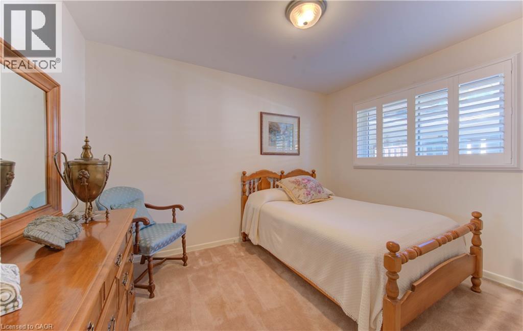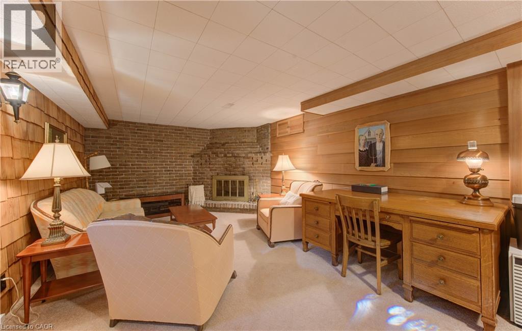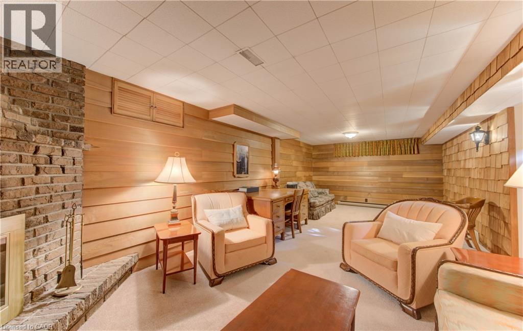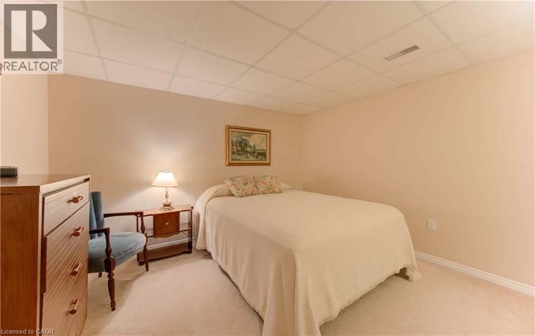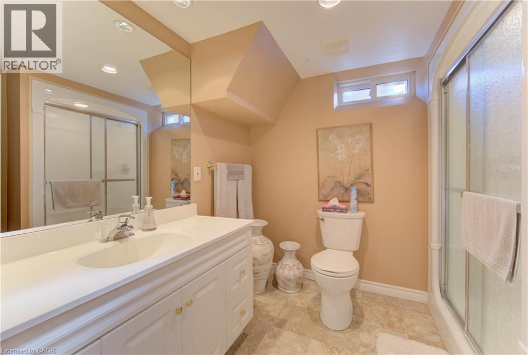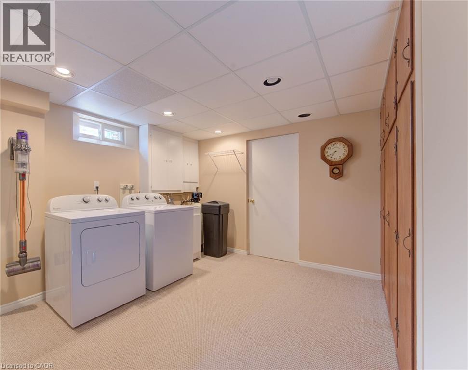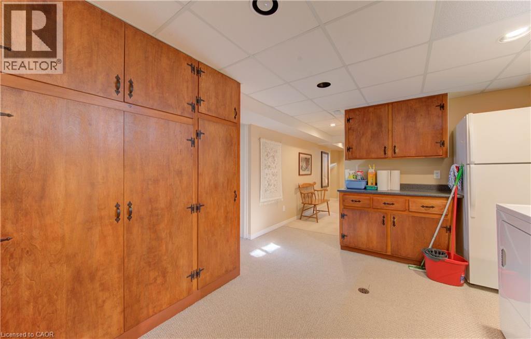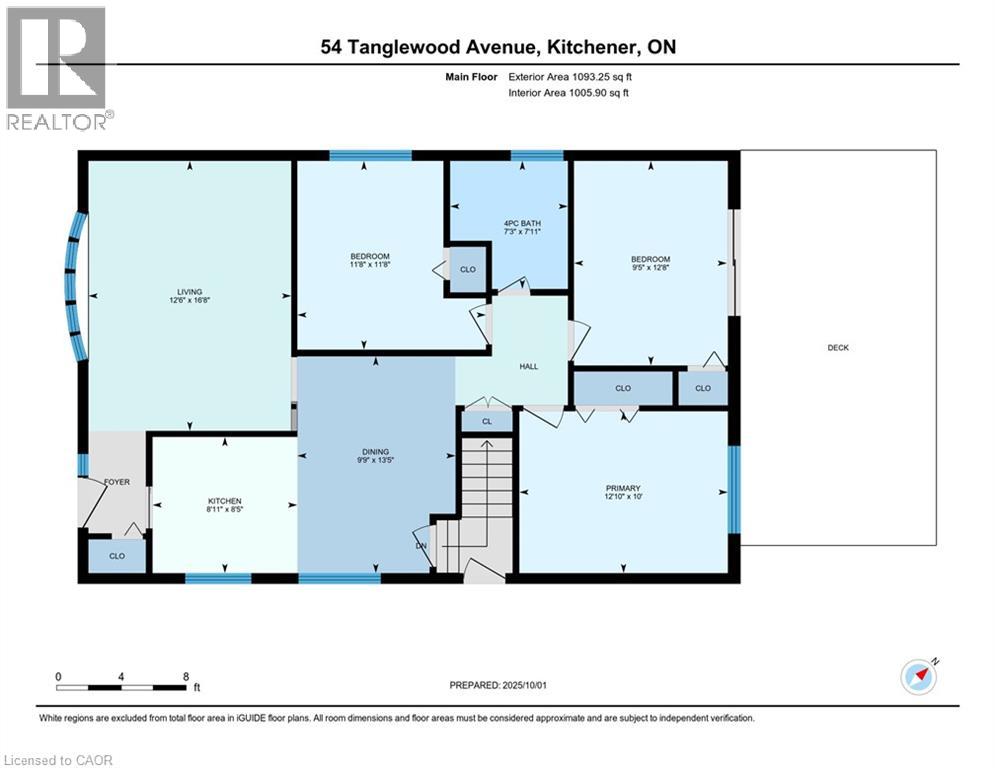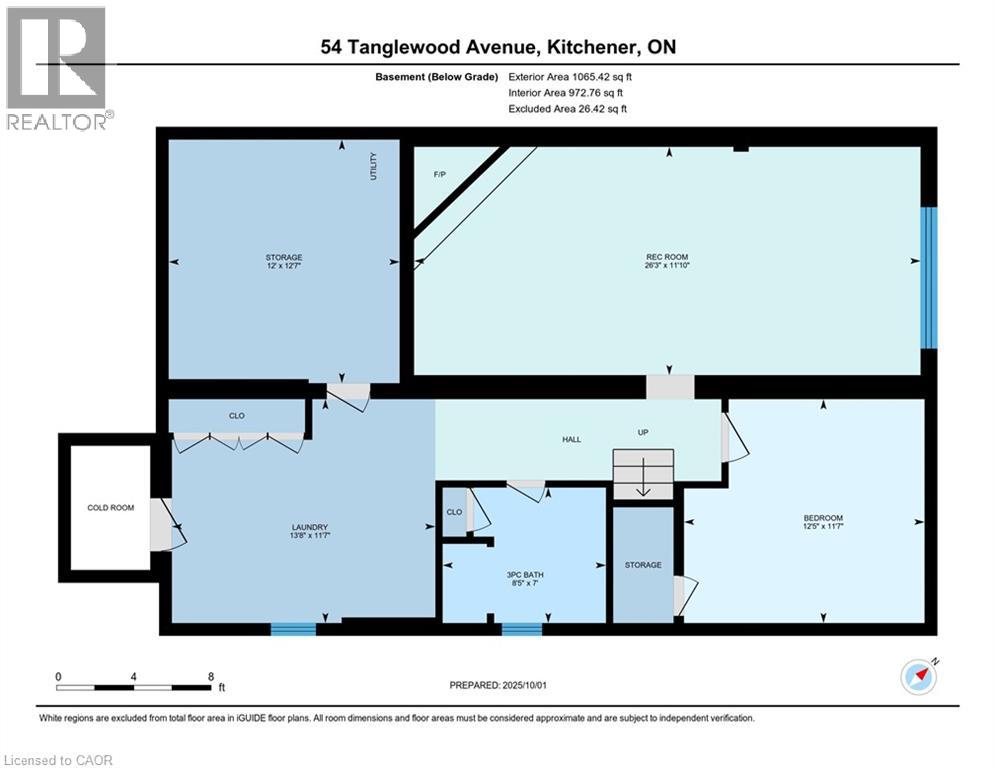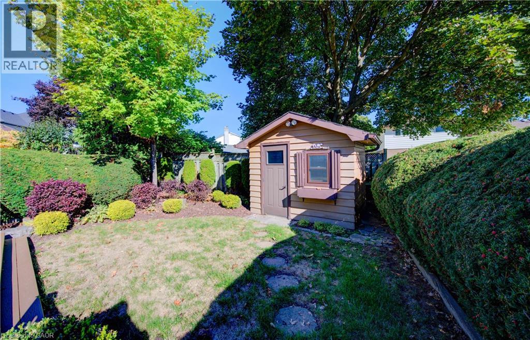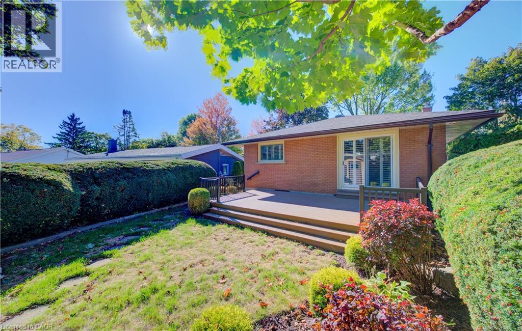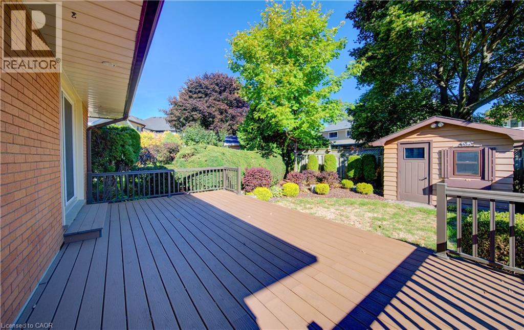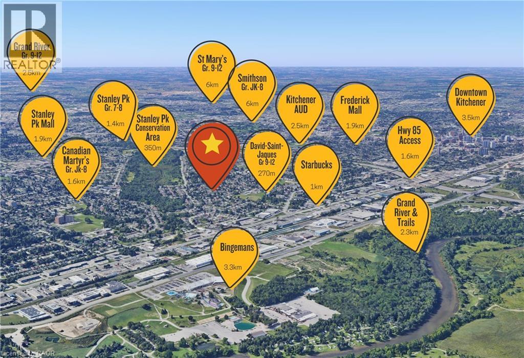54 Tanglewood Avenue Kitchener, Ontario N2B 1S4
$700,000
Open House Sat Oct 4 & Sun Oct 5 - 2-5pm. Meticulously cared-for bungalow in the heart of the desirable Rosemount neighbourhood, featuring California shutters throughout, a Trex deck, six appliances, and an interlocking driveway. This charming mid-century home has been lovingly maintained by only one family and it shows. The exterior features a carport for covered parking and spectacular, mature gardens. The backyard offers a tranquil retreat, perfect for outdoor entertaining. Inside, you'll find a functional layout allowing for privacy and controlled natural light with California shutters. The main level offers a spacious living room, a bright kitchen, and 3 comfortable bedrooms. The 3rd bedroom, currently being used as a den, features sliding doors with floor-to-ceiling California shutters, that open directly to the Trex deck, creating a seamless indoor-outdoor flow. The home comes equipped with all the essentials you need, including a water softener, central air, and a central vacuum system. The fully finished basement boasts a convenient side entrance, and a 4th bedroom. The large, cozy rec room features a fireplace and cedar paneled walls, making the entire space perfect for an expanding family, in-law suite, home office, gym, and more. This charming bungalow is ideally situated in the Rosemount neighbourhood, just steps from the scenic trails and natural beauty of Stanley Park Conservation Area. Enjoy convenient access to shopping and dining along Victoria Street, as well as Zehrs, Canadian Tire, and more at Stanley Park Mall. Commuting is a breeze with quick access to Highway 85 and the 401. Experience nearby concerts and sporting events at the Kitchener Aud, connect with the community at the Stanley Park Community Centre, and take advantage of excellent local schools, playgrounds, and recreational amenities nearby. This home truly has everything you need right at your doorstep! (id:43503)
Open House
This property has open houses!
2:00 pm
Ends at:4:00 pm
Property Details
| MLS® Number | 40775314 |
| Property Type | Single Family |
| Neigbourhood | Rosemount |
| Amenities Near By | Playground, Public Transit, Schools, Shopping |
| Community Features | Community Centre |
| Equipment Type | Water Heater |
| Parking Space Total | 2 |
| Rental Equipment Type | Water Heater |
Building
| Bathroom Total | 2 |
| Bedrooms Above Ground | 3 |
| Bedrooms Below Ground | 1 |
| Bedrooms Total | 4 |
| Appliances | Central Vacuum, Dishwasher, Dryer, Microwave, Refrigerator, Stove, Water Softener, Washer |
| Architectural Style | Bungalow |
| Basement Development | Finished |
| Basement Type | Full (finished) |
| Constructed Date | 1961 |
| Construction Style Attachment | Detached |
| Cooling Type | Central Air Conditioning |
| Exterior Finish | Brick |
| Foundation Type | Poured Concrete |
| Heating Type | Forced Air |
| Stories Total | 1 |
| Size Interior | 2,071 Ft2 |
| Type | House |
| Utility Water | Municipal Water |
Parking
| Carport |
Land
| Access Type | Highway Access |
| Acreage | No |
| Land Amenities | Playground, Public Transit, Schools, Shopping |
| Sewer | Municipal Sewage System |
| Size Depth | 111 Ft |
| Size Frontage | 67 Ft |
| Size Total Text | Under 1/2 Acre |
| Zoning Description | R2a |
Rooms
| Level | Type | Length | Width | Dimensions |
|---|---|---|---|---|
| Basement | Storage | 12'7'' x 12'0'' | ||
| Basement | Laundry Room | 11'7'' x 13'8'' | ||
| Basement | Recreation Room | 11'10'' x 26'3'' | ||
| Basement | 3pc Bathroom | 7'0'' x 8'5'' | ||
| Basement | Bedroom | 11'7'' x 12'5'' | ||
| Main Level | 4pc Bathroom | 7'11'' x 7'3'' | ||
| Main Level | Bedroom | 12'8'' x 9'5'' | ||
| Main Level | Bedroom | 11'8'' x 11'8'' | ||
| Main Level | Primary Bedroom | 10'0'' x 12'10'' | ||
| Main Level | Dining Room | 13'5'' x 9'9'' | ||
| Main Level | Kitchen | 8'5'' x 8'11'' | ||
| Main Level | Living Room | 16'8'' x 12'6'' |
https://www.realtor.ca/real-estate/28949079/54-tanglewood-avenue-kitchener
Contact Us
Contact us for more information

