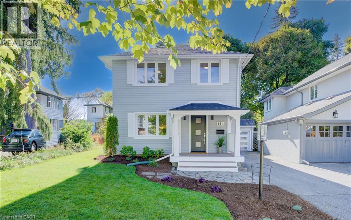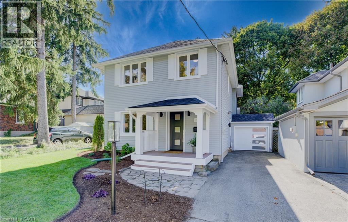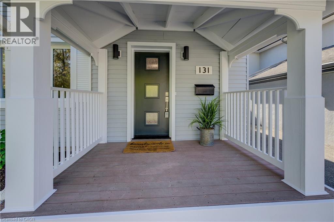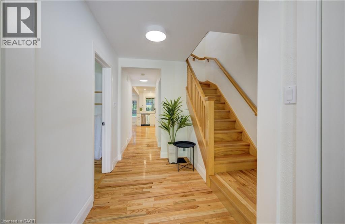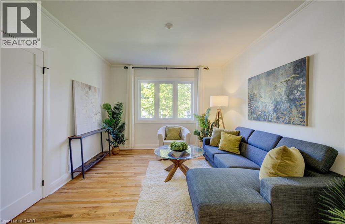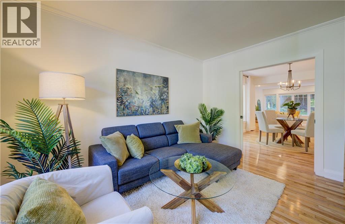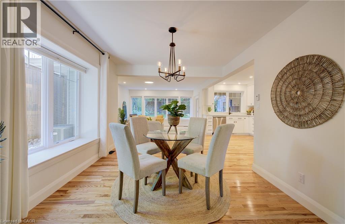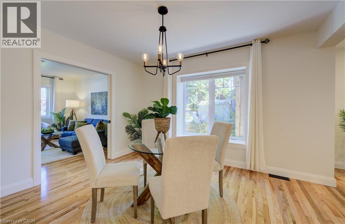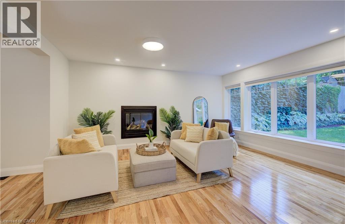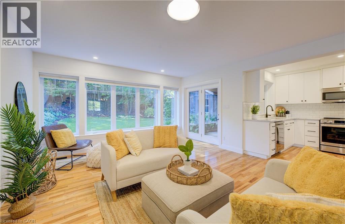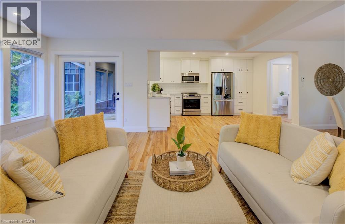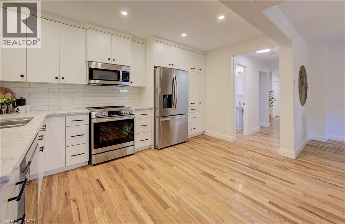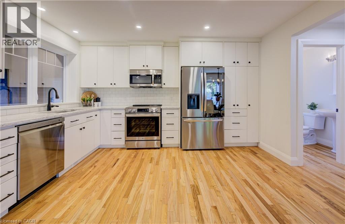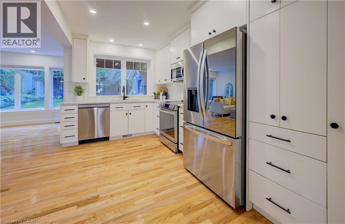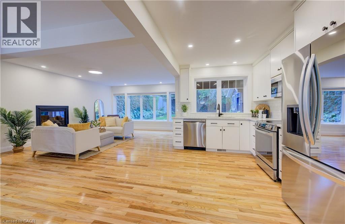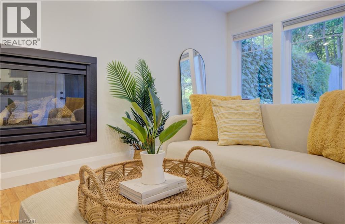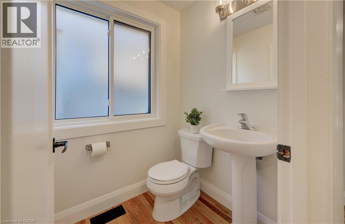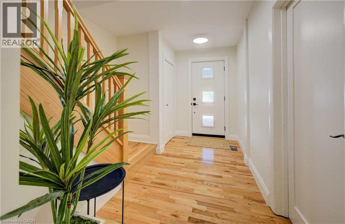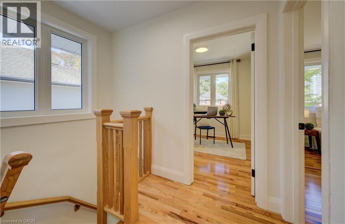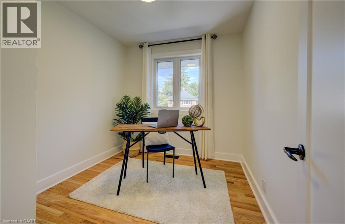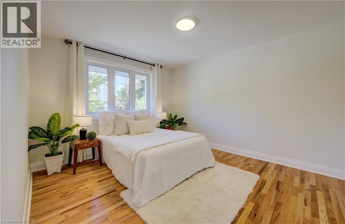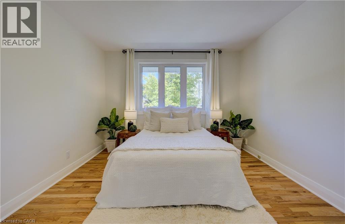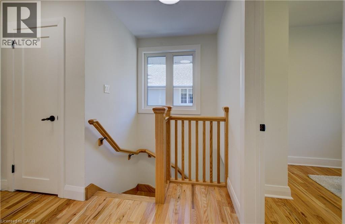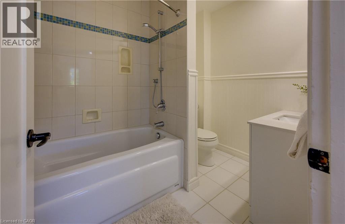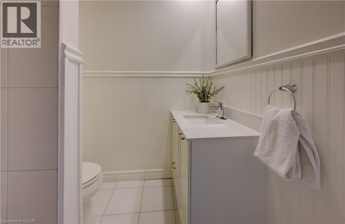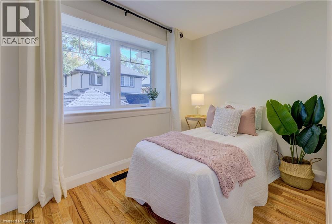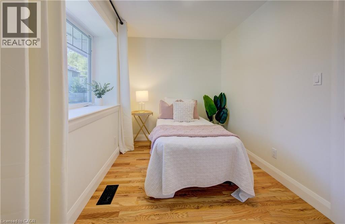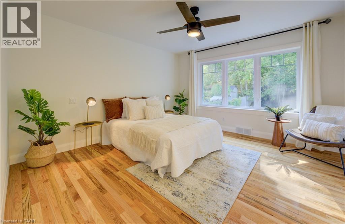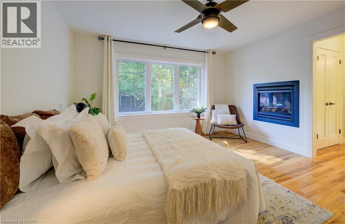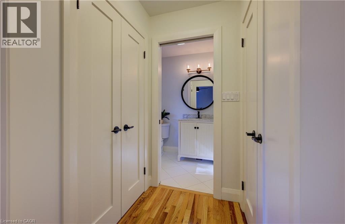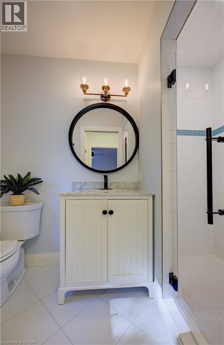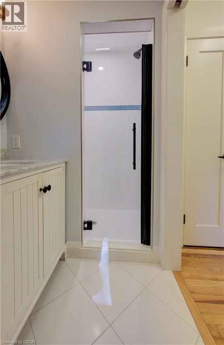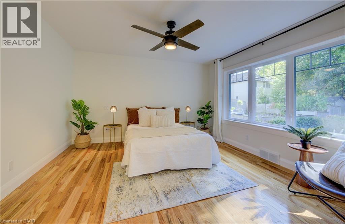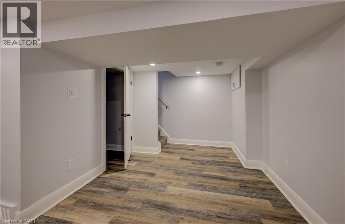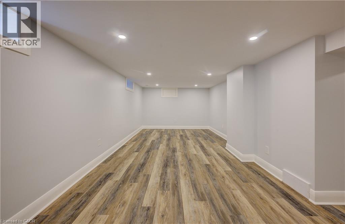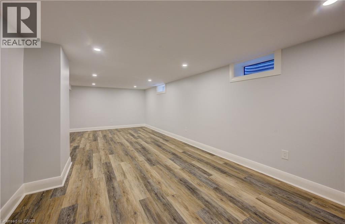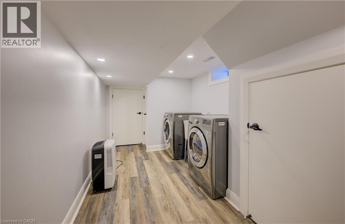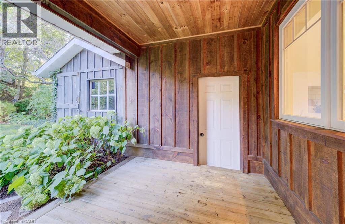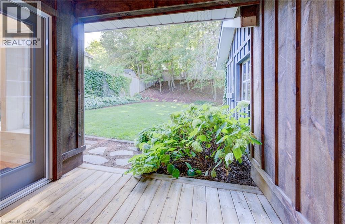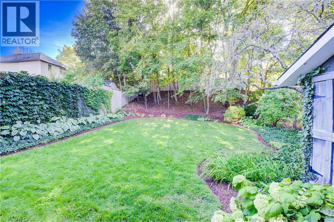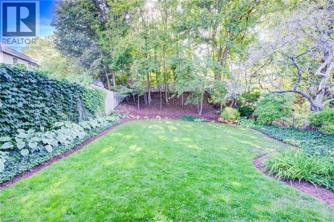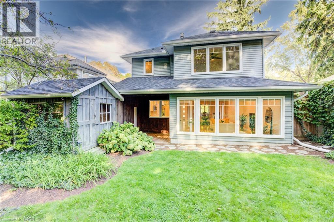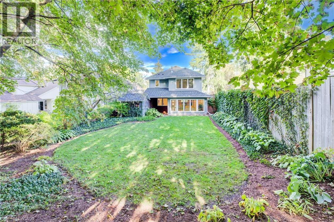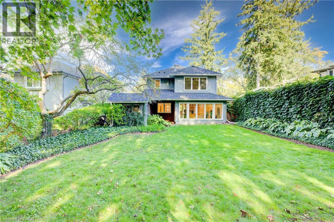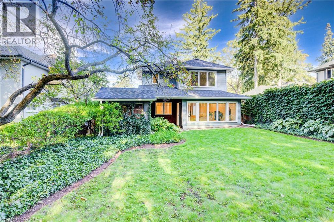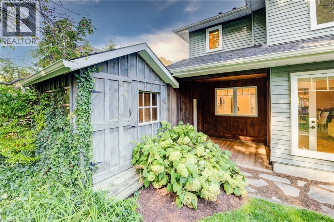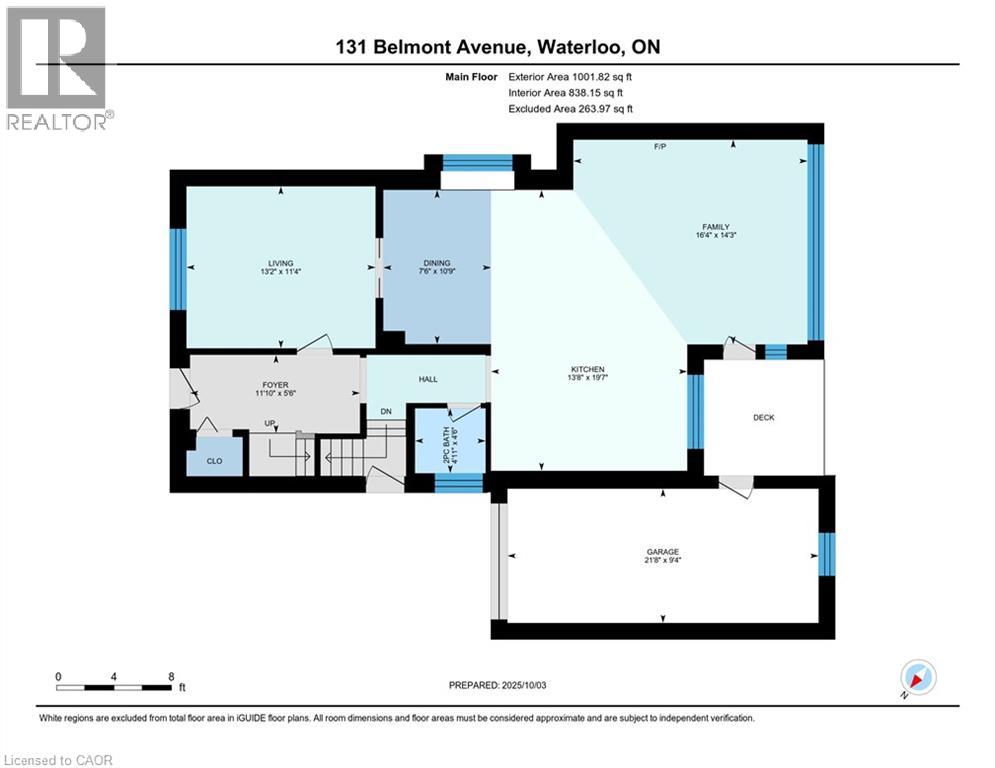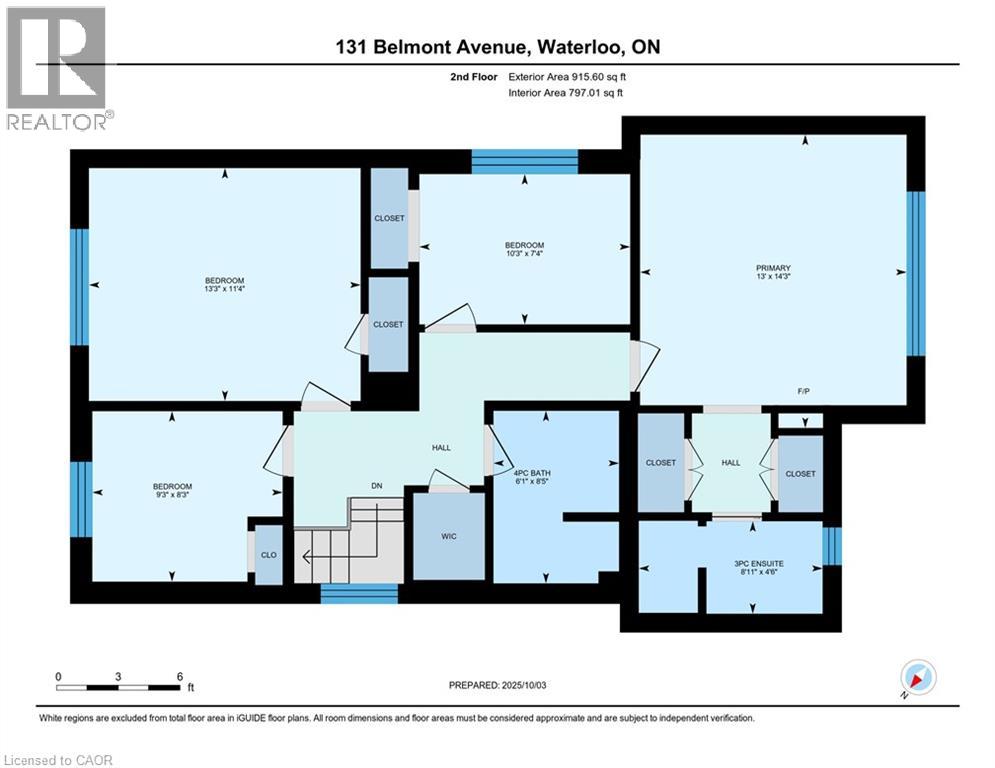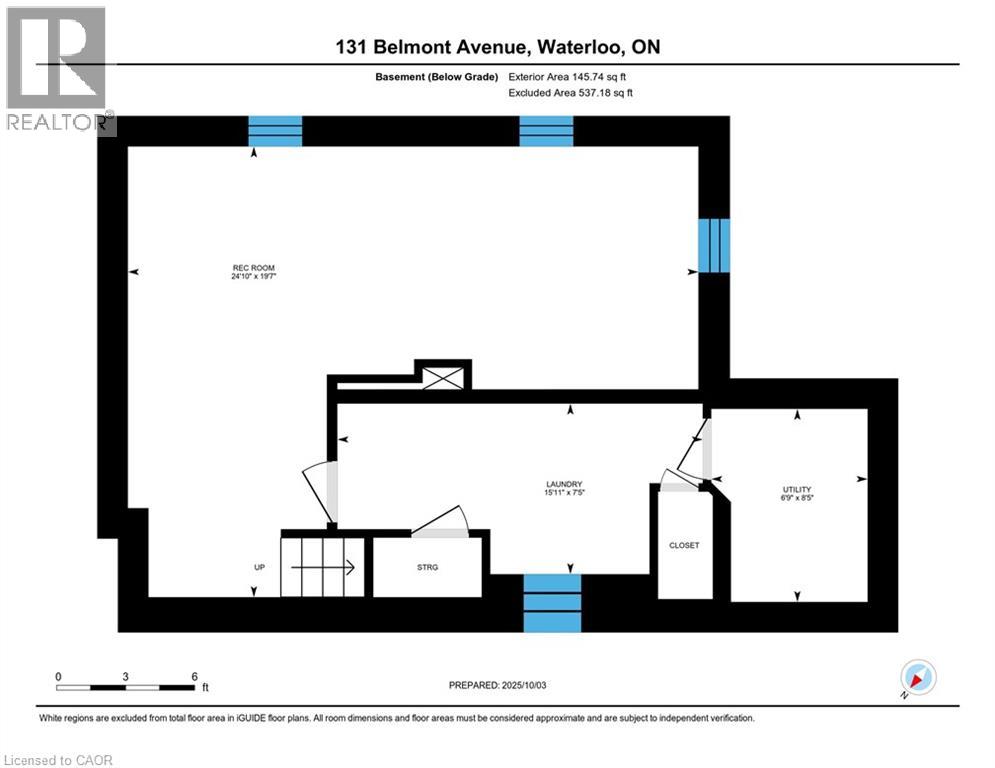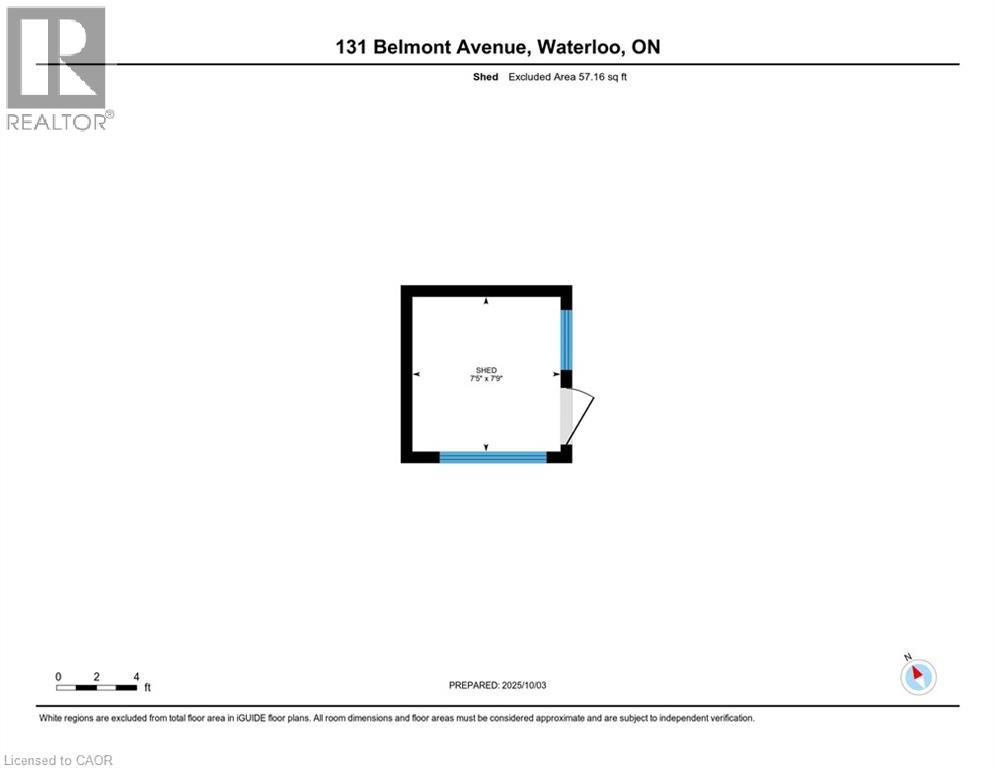4 Bedroom
3 Bathroom
2,454 ft2
2 Level
Fireplace
Central Air Conditioning
Forced Air
$1,280,000
Welcome to 131 Belmont Avenue, a beautifully updated home ideally located in UpTown Waterloo and steps away from Vincenzo's, the ION, and Belmont Village. Inside, you’ll find a spacious and light-filled layout designed for both everyday living and memorable entertaining. The main floor features a large family room with expansive windows which provide ample light and beautiful views onto the deep, private backyard, a separate dining room perfect for special gatherings, and an elegant living room for welcoming guests or enjoying quiet evenings. The kitchen is equipped with a full suite of brand new LG appliances, including an instaview refrigerator and an induction range, making cooking a delight. Upstairs, the oversized primary suite offers a true retreat with abundant closet space and a private ensuite. Three additional bedrooms allow flexibility for family, guests, or a home office. This home has been thoroughly updated to provide peace of mind, including modernized electrical wiring with all knob-and-tube removed, a brand-new roof, new energy-efficient windows, and reliable heating and cooling systems. Other upgrades such as a full basement renovation and enhanced insulation and air quality improvements further elevate the comfort and efficiency of the property. Step outside to your private backyard oasis, surrounded by mature landscaping — the perfect setting for summer barbecues, gardening, or quiet relaxation. With its generous living spaces, large lot, and extensive updates, 131 Belmont Avenue is a rare opportunity to enjoy modern comfort in a home full of timeless charm. (id:43503)
Property Details
|
MLS® Number
|
40775666 |
|
Property Type
|
Single Family |
|
Neigbourhood
|
Uptown |
|
Amenities Near By
|
Hospital, Park, Place Of Worship, Public Transit, Schools, Shopping |
|
Equipment Type
|
None |
|
Parking Space Total
|
3 |
|
Rental Equipment Type
|
None |
|
Structure
|
Porch |
Building
|
Bathroom Total
|
3 |
|
Bedrooms Above Ground
|
4 |
|
Bedrooms Total
|
4 |
|
Appliances
|
Dishwasher, Dryer, Microwave, Refrigerator, Stove, Water Meter, Water Softener, Washer, Window Coverings |
|
Architectural Style
|
2 Level |
|
Basement Development
|
Finished |
|
Basement Type
|
Full (finished) |
|
Constructed Date
|
1930 |
|
Construction Style Attachment
|
Detached |
|
Cooling Type
|
Central Air Conditioning |
|
Exterior Finish
|
Aluminum Siding |
|
Fireplace Present
|
Yes |
|
Fireplace Total
|
2 |
|
Foundation Type
|
Unknown |
|
Half Bath Total
|
1 |
|
Heating Fuel
|
Natural Gas |
|
Heating Type
|
Forced Air |
|
Stories Total
|
2 |
|
Size Interior
|
2,454 Ft2 |
|
Type
|
House |
|
Utility Water
|
Municipal Water |
Parking
Land
|
Acreage
|
No |
|
Land Amenities
|
Hospital, Park, Place Of Worship, Public Transit, Schools, Shopping |
|
Sewer
|
Municipal Sewage System |
|
Size Depth
|
141 Ft |
|
Size Frontage
|
38 Ft |
|
Size Total Text
|
Under 1/2 Acre |
|
Zoning Description
|
Gr |
Rooms
| Level |
Type |
Length |
Width |
Dimensions |
|
Second Level |
4pc Bathroom |
|
|
8'5'' x 6'1'' |
|
Second Level |
Bedroom |
|
|
7'4'' x 10'3'' |
|
Second Level |
Bedroom |
|
|
8'3'' x 9'3'' |
|
Second Level |
Bedroom |
|
|
11'4'' x 13'3'' |
|
Second Level |
Full Bathroom |
|
|
4'6'' x 8'11'' |
|
Second Level |
Primary Bedroom |
|
|
14'3'' x 13'0'' |
|
Basement |
Utility Room |
|
|
8'5'' x 6'9'' |
|
Basement |
Laundry Room |
|
|
7'5'' x 15'11'' |
|
Basement |
Recreation Room |
|
|
19'7'' x 24'10'' |
|
Main Level |
2pc Bathroom |
|
|
4'6'' x 4'11'' |
|
Main Level |
Family Room |
|
|
14'3'' x 16'4'' |
|
Main Level |
Kitchen |
|
|
19'7'' x 13'8'' |
|
Main Level |
Dining Room |
|
|
10'9'' x 7'6'' |
|
Main Level |
Living Room |
|
|
11'4'' x 13'2'' |
https://www.realtor.ca/real-estate/28947492/131-belmont-avenue-waterloo

