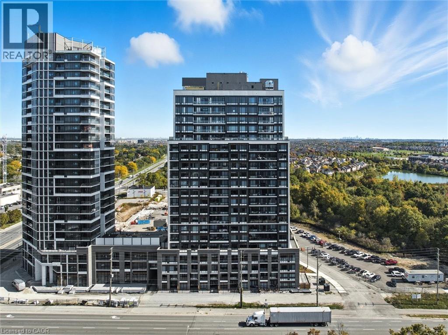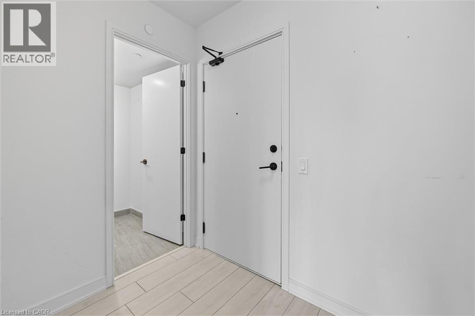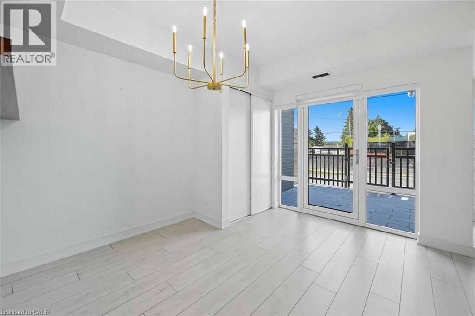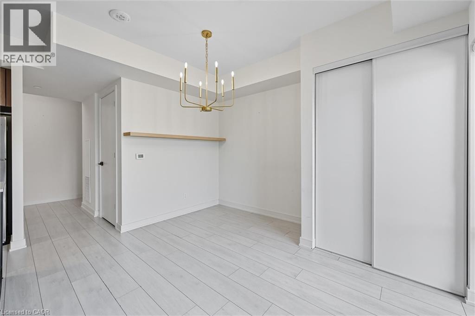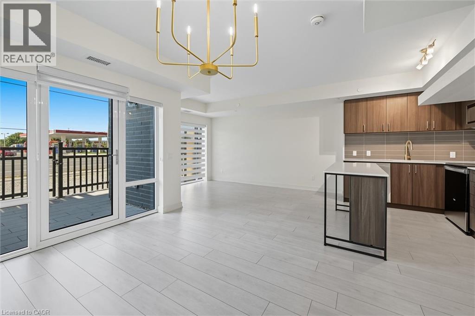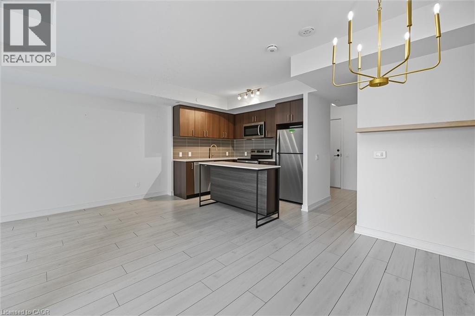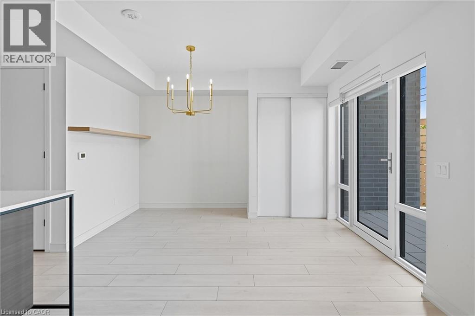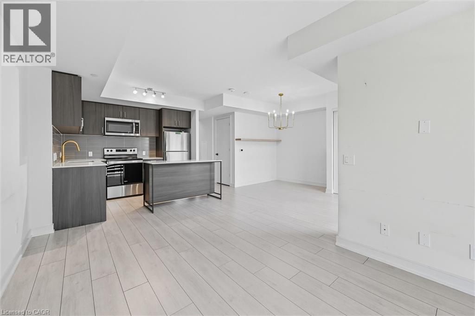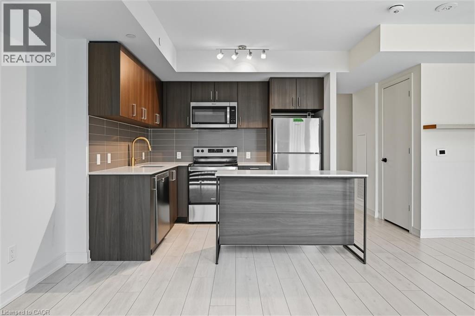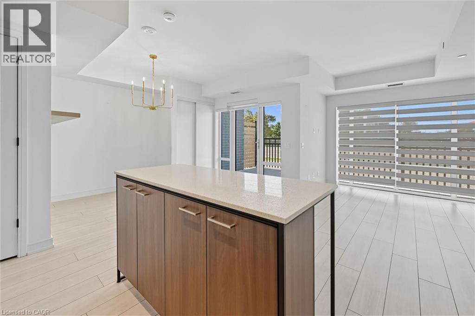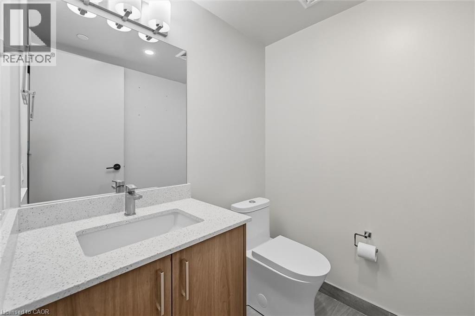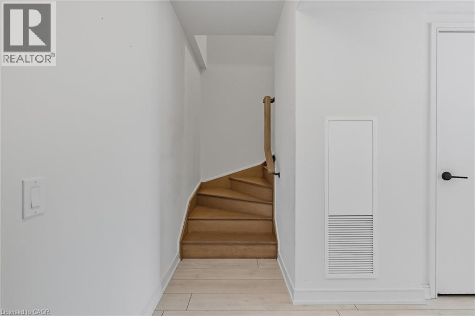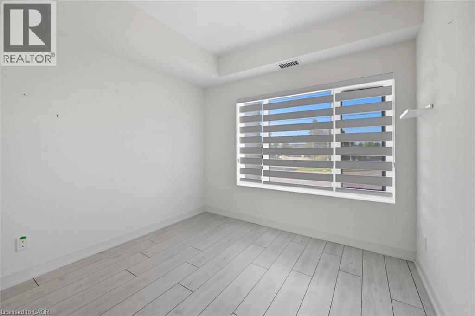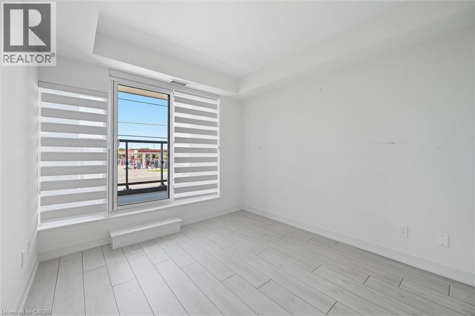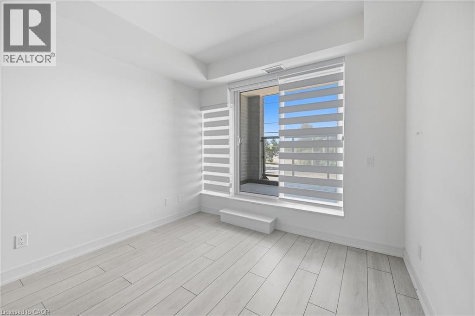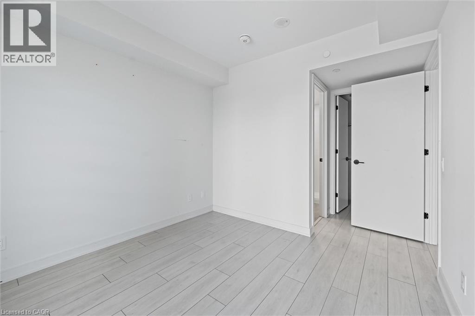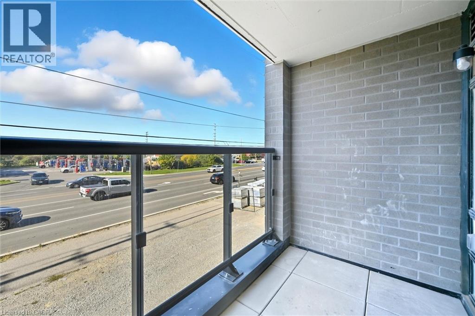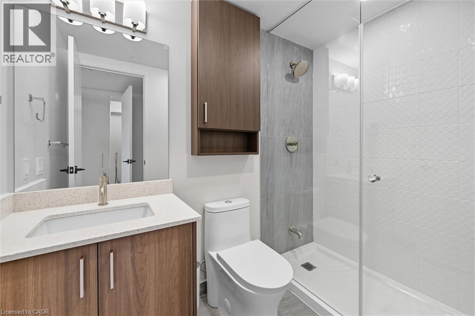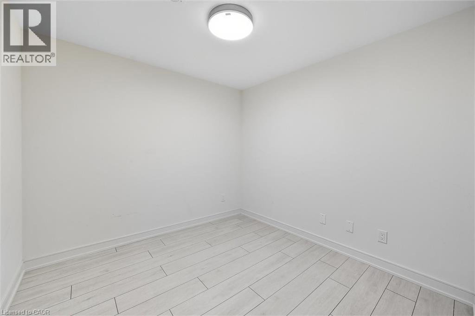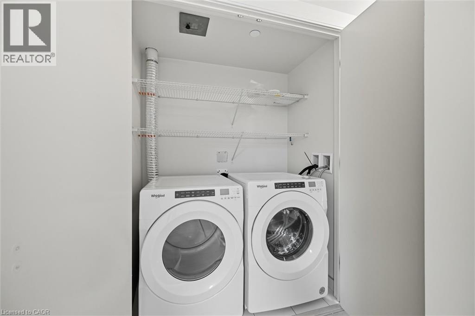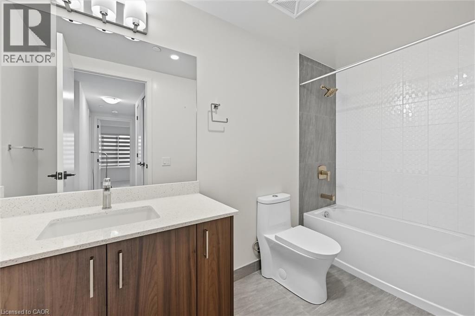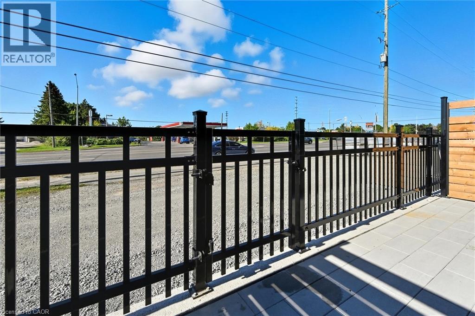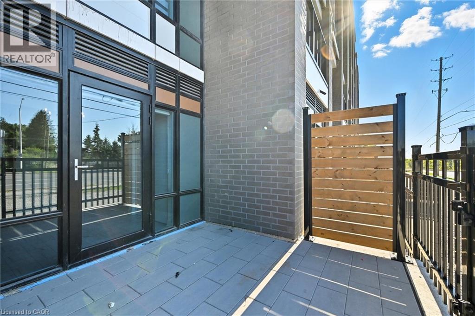3 Bedroom
3 Bathroom
1,189 ft2
2 Level
Central Air Conditioning
Heat Pump
$2,800 MonthlyInsurance
Welcome to CONECTT CONDOS!!! Welcome to this bright and spacious 2 Bedroom + Den Condo offering the perfect blend of comfort and convenience in the Heart of Milton. The open concept main floor features engineered hardwood flooring throughout, a kitchen with quartz countertops, stainless steel appliances, and a much needed island with extra storage. The well-planned 2nd floor layout provides generous sized bedrooms, including a primary suite with its own ensuite bath, a laundry closet, and a versatile den that can be used as a home office, kids play area or guest space. Enjoy your morning coffee or evening unwind on not just one, but two private balconies - one on each level - offering extra outdoor space and fresh air right at home. You also get the added convenience of 1 underground parking spot and 1 locker. Located close to shopping, dining, transit, and everyday essentials, this condo checks all the boxes for modern urban living. (id:43503)
Property Details
|
MLS® Number
|
40775841 |
|
Property Type
|
Single Family |
|
Amenities Near By
|
Park, Public Transit, Schools |
|
Features
|
Southern Exposure, Balcony, No Pet Home |
|
Parking Space Total
|
1 |
|
Storage Type
|
Locker |
Building
|
Bathroom Total
|
3 |
|
Bedrooms Above Ground
|
2 |
|
Bedrooms Below Ground
|
1 |
|
Bedrooms Total
|
3 |
|
Amenities
|
Exercise Centre, Party Room |
|
Appliances
|
Dishwasher, Dryer, Refrigerator, Stove, Washer, Microwave Built-in, Window Coverings |
|
Architectural Style
|
2 Level |
|
Basement Type
|
None |
|
Constructed Date
|
2024 |
|
Construction Material
|
Concrete Block, Concrete Walls |
|
Construction Style Attachment
|
Attached |
|
Cooling Type
|
Central Air Conditioning |
|
Exterior Finish
|
Concrete |
|
Foundation Type
|
Poured Concrete |
|
Half Bath Total
|
1 |
|
Heating Type
|
Heat Pump |
|
Stories Total
|
2 |
|
Size Interior
|
1,189 Ft2 |
|
Type
|
Apartment |
|
Utility Water
|
Municipal Water |
Parking
|
Underground
|
|
|
Visitor Parking
|
|
Land
|
Acreage
|
No |
|
Land Amenities
|
Park, Public Transit, Schools |
|
Sewer
|
Municipal Sewage System |
|
Size Total Text
|
Under 1/2 Acre |
|
Zoning Description
|
Rhd |
Rooms
| Level |
Type |
Length |
Width |
Dimensions |
|
Second Level |
Den |
|
|
9'1'' x 9'0'' |
|
Second Level |
4pc Bathroom |
|
|
Measurements not available |
|
Second Level |
Full Bathroom |
|
|
Measurements not available |
|
Second Level |
Primary Bedroom |
|
|
9'11'' x 14'3'' |
|
Second Level |
Bedroom |
|
|
9'9'' x 9'5'' |
|
Main Level |
Living Room |
|
|
9'7'' x 11'10'' |
|
Main Level |
Kitchen |
|
|
10'6'' x 9'9'' |
|
Main Level |
Dining Room |
|
|
10'6'' x 11'9'' |
|
Main Level |
2pc Bathroom |
|
|
Measurements not available |
https://www.realtor.ca/real-estate/28946413/8010-derry-road-unit-106-milton

