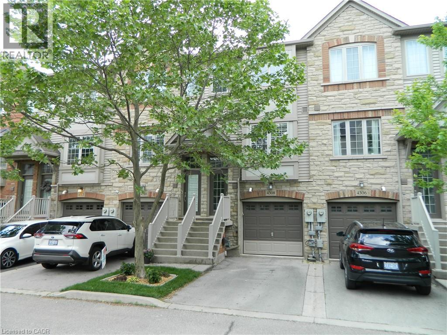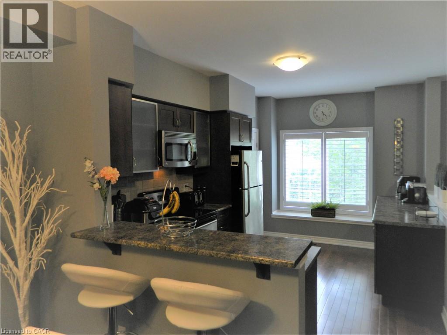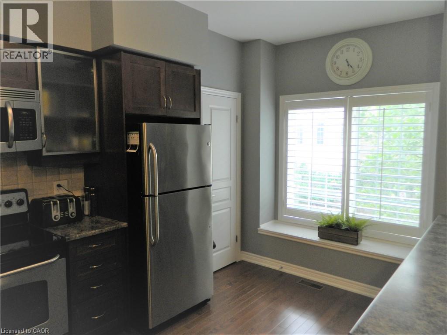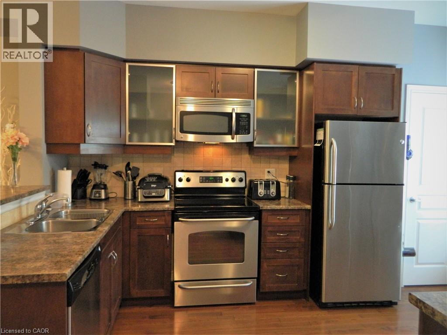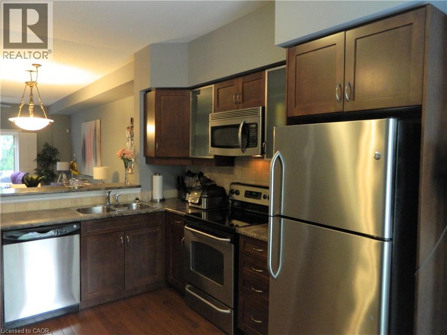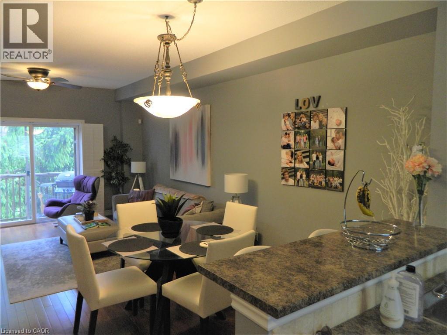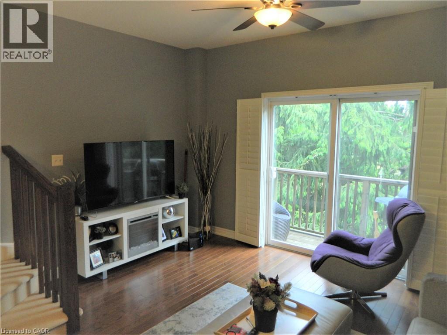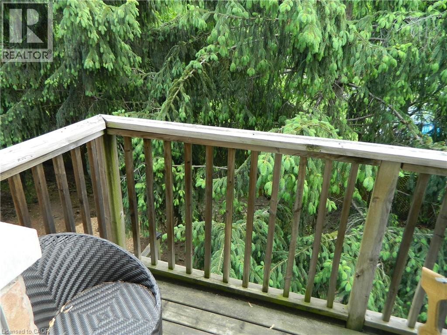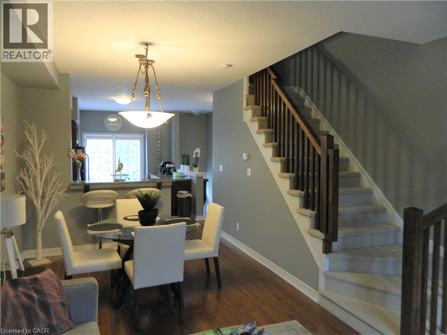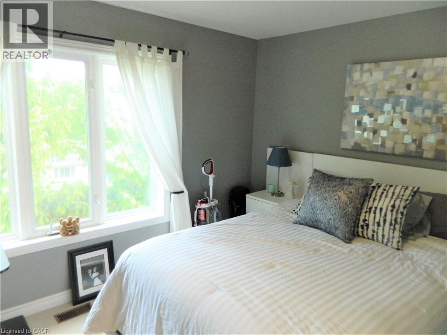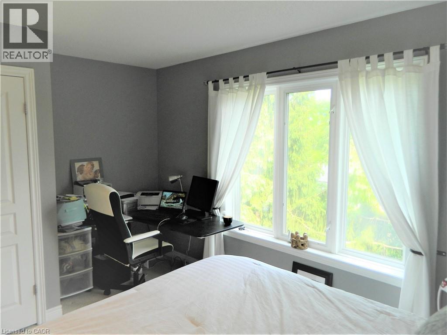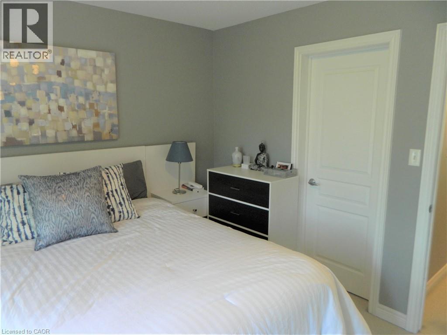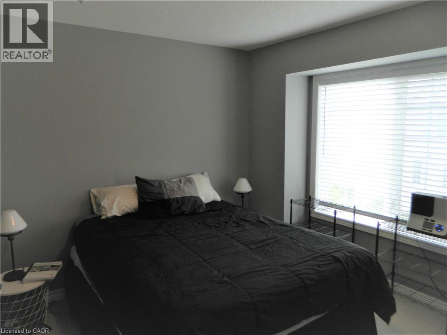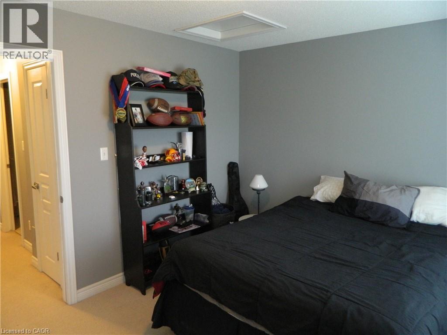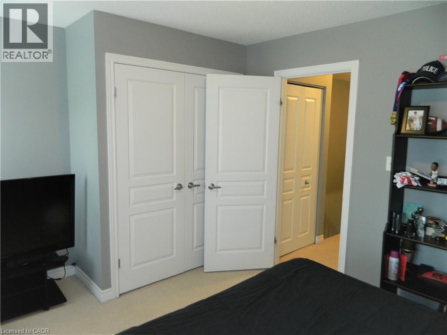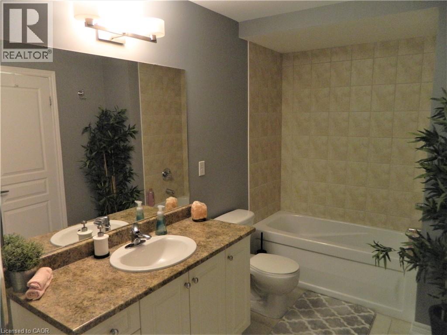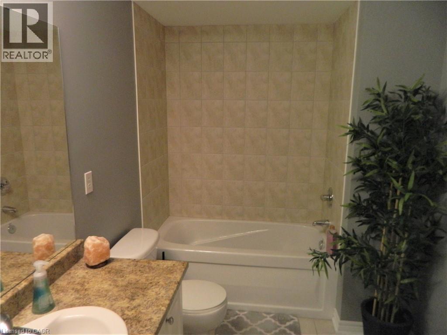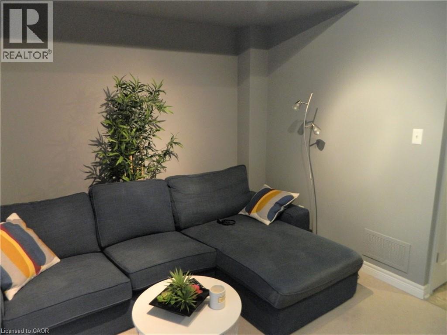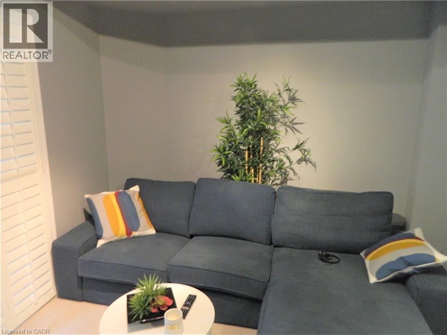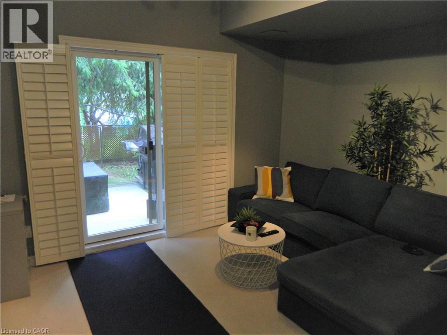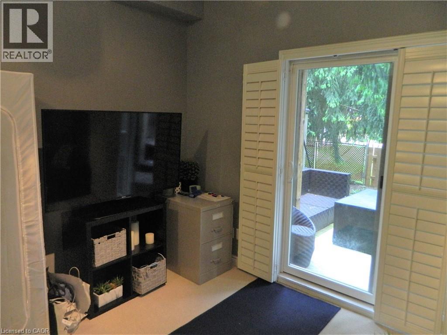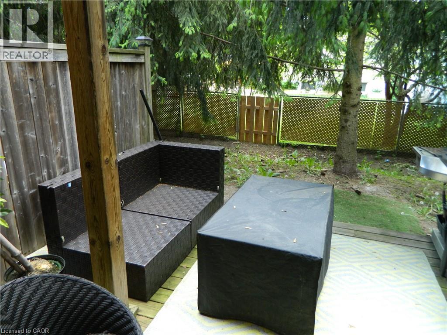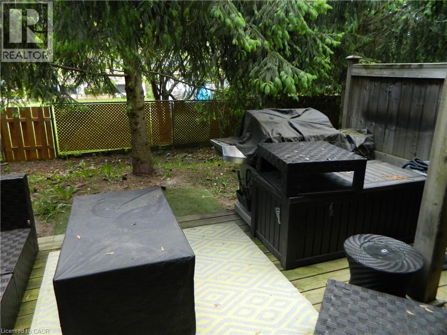2 Bedroom
2 Bathroom
1,171 ft2
3 Level
Central Air Conditioning
Forced Air
$3,100 MonthlyInsurance, Landscaping, Property Management, Exterior Maintenance
Available November 15, 2025. Bright and spacious open concept 2 bedroom town home featuring 9 Ft ceilings. Hardwood floors on main level. Spacious Kitchen with stainless steel appliances. Large Living Room features sliding doors leading to a private balcony. Ground floor features a Recreation Room with sliding doors leading to a private patio, 2 piece powder room and access to the garage. Upper floor Laundry. Within minutes to the Appleby GO station and quick access to the QEW. Credit check, rental application, employment letter & references required. Prefer non smoker (some exceptions with pets). Tenants responsible for all utilities (water, hydro, gas, water heater). (id:43503)
Property Details
|
MLS® Number
|
40770741 |
|
Property Type
|
Single Family |
|
Amenities Near By
|
Park, Place Of Worship, Public Transit, Schools |
|
Communication Type
|
High Speed Internet |
|
Community Features
|
High Traffic Area |
|
Equipment Type
|
Water Heater |
|
Features
|
Balcony, Paved Driveway, Automatic Garage Door Opener |
|
Parking Space Total
|
2 |
|
Rental Equipment Type
|
Water Heater |
Building
|
Bathroom Total
|
2 |
|
Bedrooms Above Ground
|
2 |
|
Bedrooms Total
|
2 |
|
Appliances
|
Dishwasher, Dryer, Refrigerator, Stove, Water Meter, Washer, Microwave Built-in, Garage Door Opener |
|
Architectural Style
|
3 Level |
|
Basement Development
|
Finished |
|
Basement Type
|
Full (finished) |
|
Constructed Date
|
2007 |
|
Construction Style Attachment
|
Attached |
|
Cooling Type
|
Central Air Conditioning |
|
Exterior Finish
|
Brick Veneer, Stone |
|
Fixture
|
Ceiling Fans |
|
Foundation Type
|
Poured Concrete |
|
Half Bath Total
|
1 |
|
Heating Fuel
|
Natural Gas |
|
Heating Type
|
Forced Air |
|
Stories Total
|
3 |
|
Size Interior
|
1,171 Ft2 |
|
Type
|
Row / Townhouse |
|
Utility Water
|
Municipal Water |
Parking
Land
|
Access Type
|
Road Access, Highway Access |
|
Acreage
|
No |
|
Land Amenities
|
Park, Place Of Worship, Public Transit, Schools |
|
Sewer
|
Municipal Sewage System |
|
Size Depth
|
68 Ft |
|
Size Frontage
|
15 Ft |
|
Size Total Text
|
Under 1/2 Acre |
|
Zoning Description
|
Mxg |
Rooms
| Level |
Type |
Length |
Width |
Dimensions |
|
Second Level |
Living Room/dining Room |
|
|
21'2'' x 14'0'' |
|
Second Level |
Kitchen |
|
|
14'0'' x 10'5'' |
|
Third Level |
Laundry Room |
|
|
1'1'' x 1'1'' |
|
Third Level |
Full Bathroom |
|
|
1'1'' x 1'1'' |
|
Third Level |
Bedroom |
|
|
14'0'' x 9'4'' |
|
Third Level |
Primary Bedroom |
|
|
14'0'' x 11'7'' |
|
Main Level |
2pc Bathroom |
|
|
Measurements not available |
|
Main Level |
Recreation Room |
|
|
14'0'' x 10'0'' |
Utilities
|
Cable
|
Available |
|
Natural Gas
|
Available |
|
Telephone
|
Available |
https://www.realtor.ca/real-estate/28875928/4308-ingram-common-burlington

