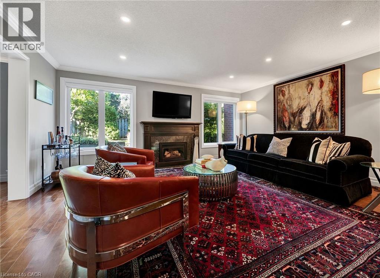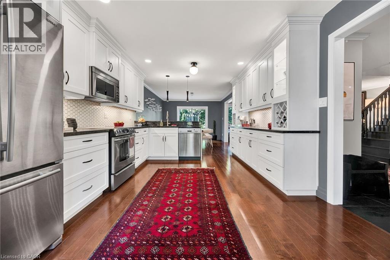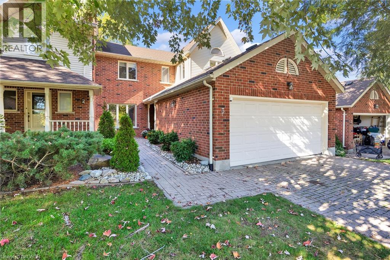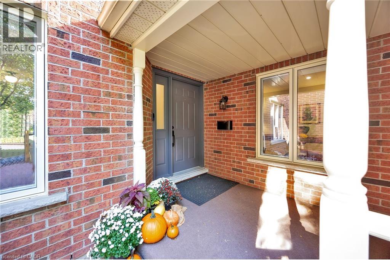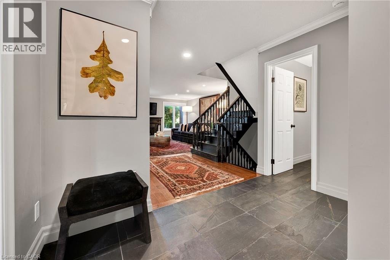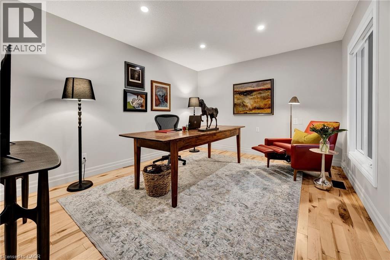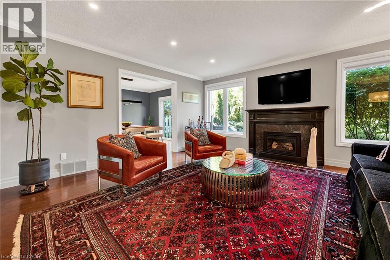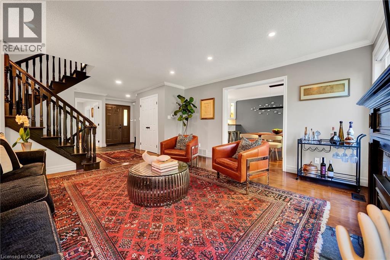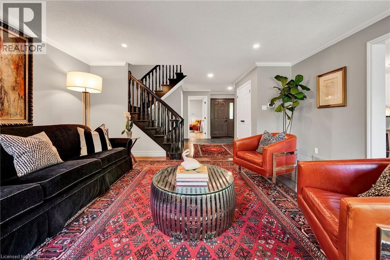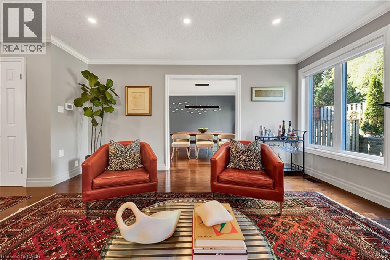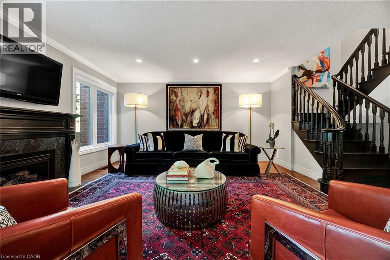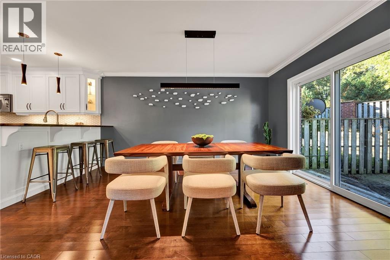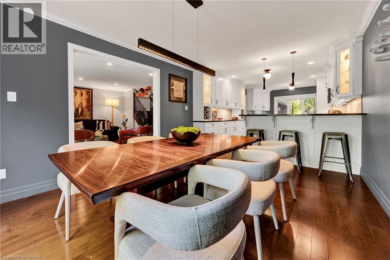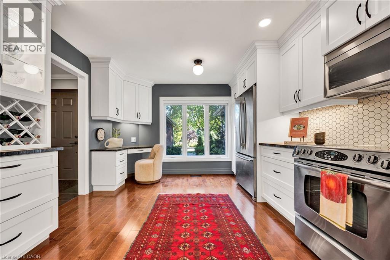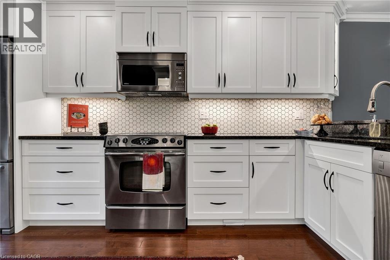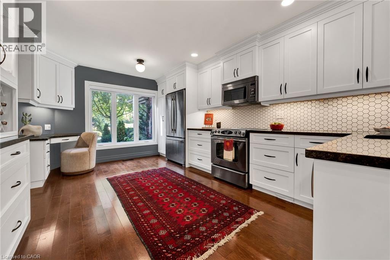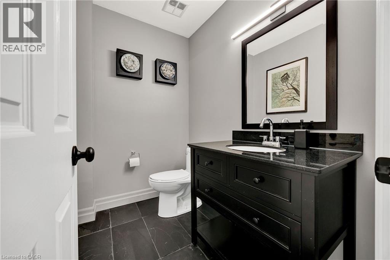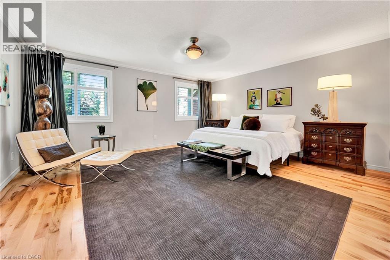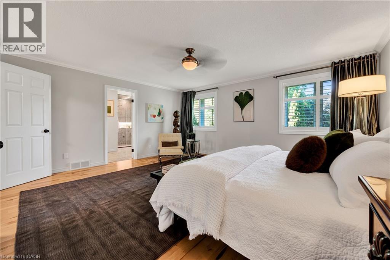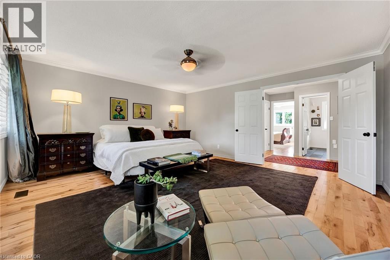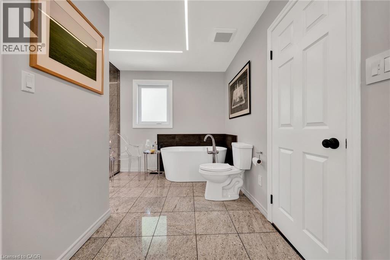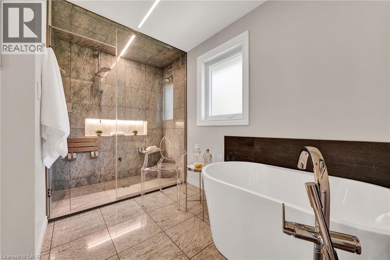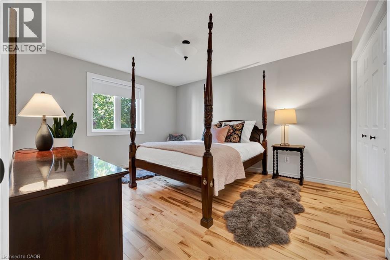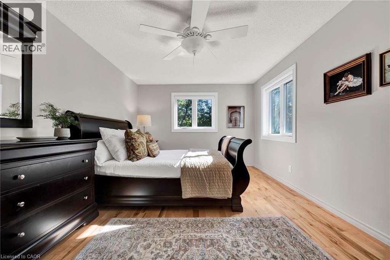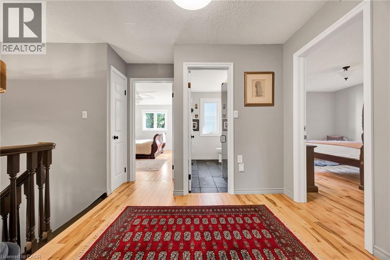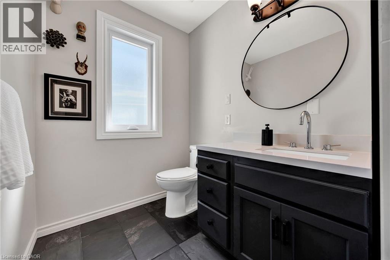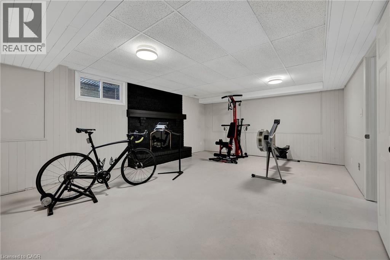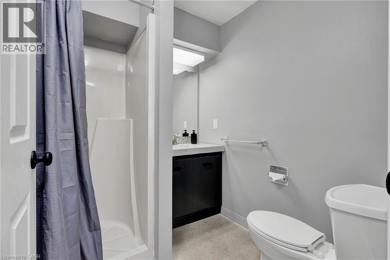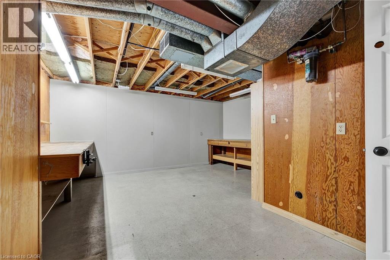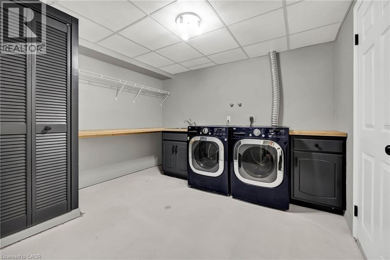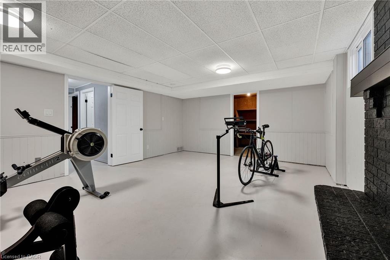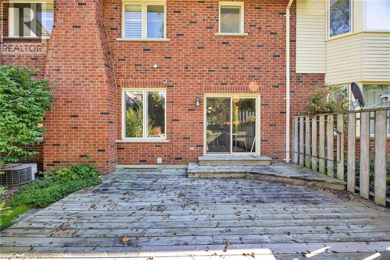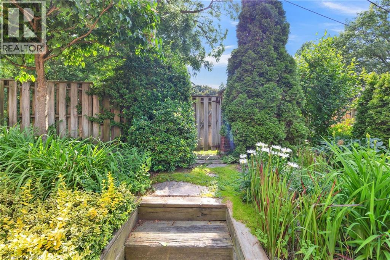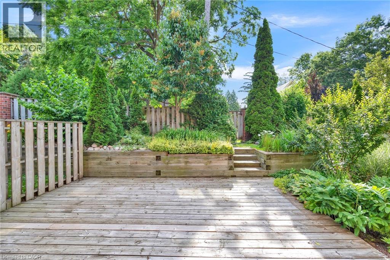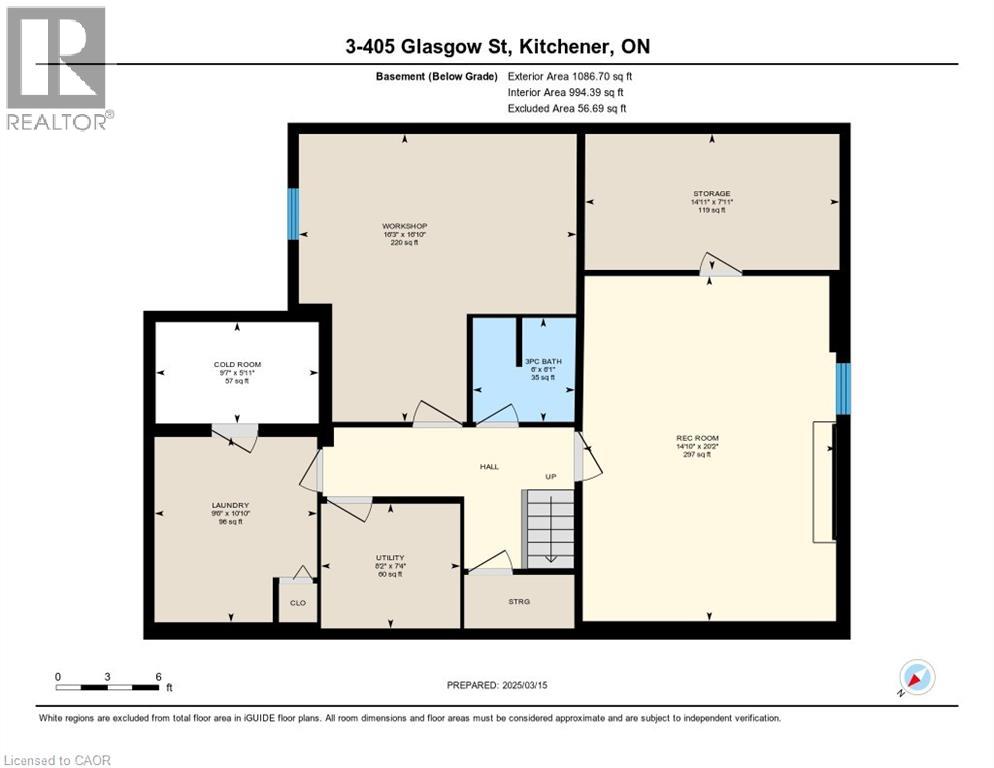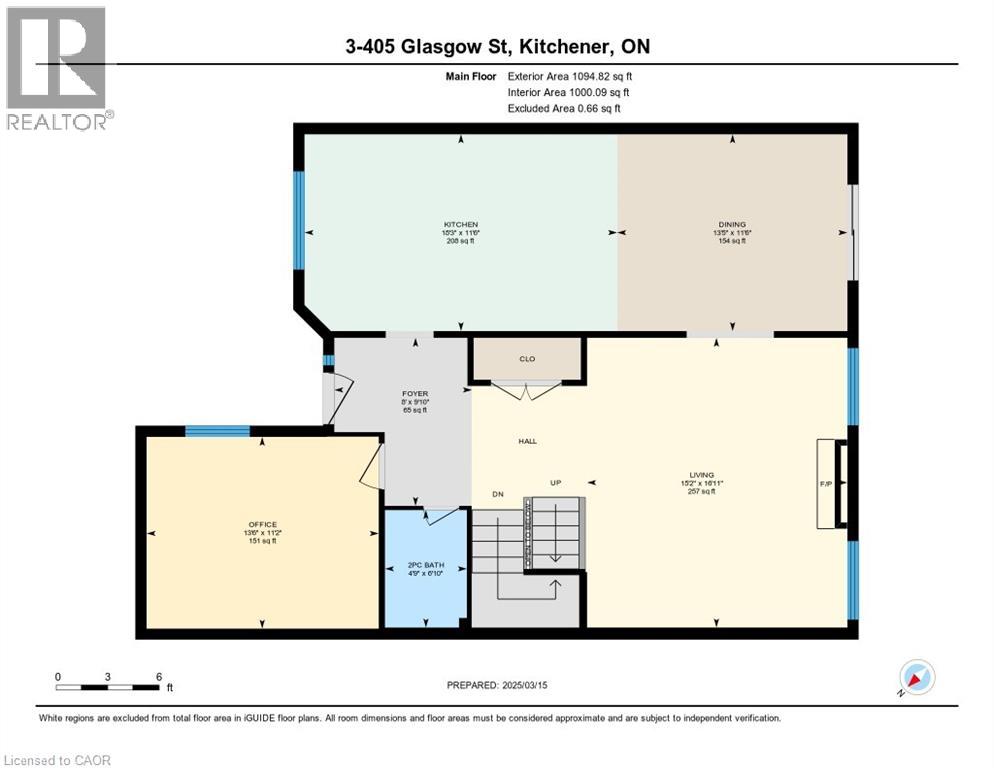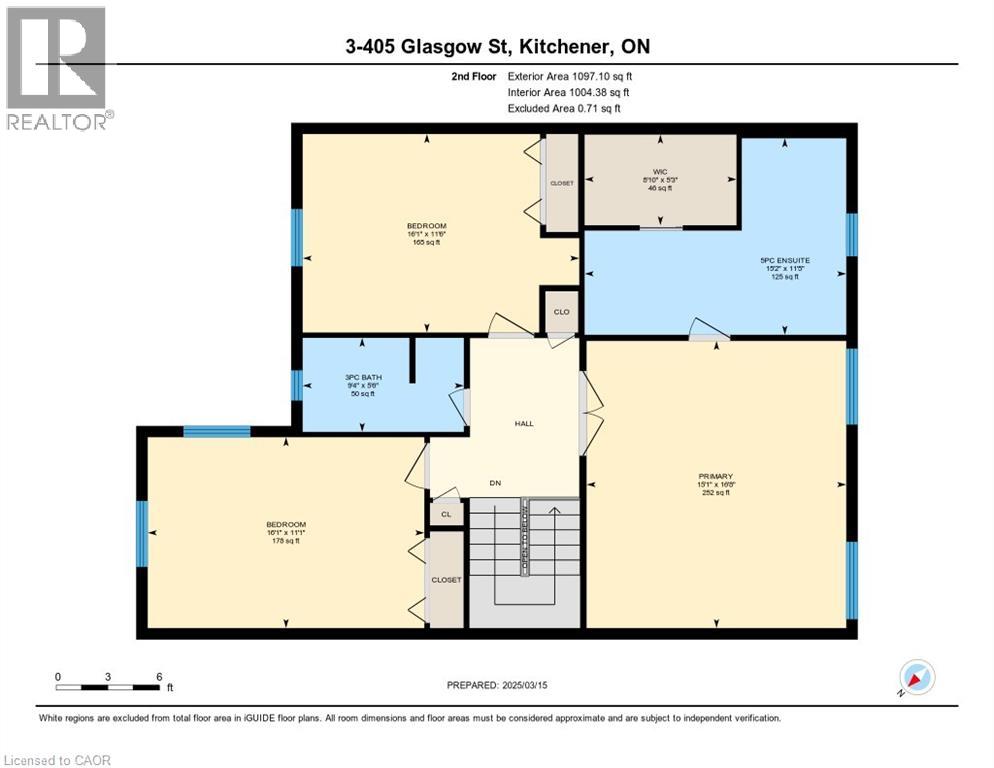405 Glasgow Street Unit# 3 Kitchener, Ontario N2M 2N1
$785,000Maintenance, Landscaping
$850 Monthly
Maintenance, Landscaping
$850 MonthlyThis fully renovated, move-in ready townhouse in Kitchener’s prestigious Westmount neighborhood offers over 3,000 sq ft of beautifully designed living space with exceptional privacy, safety, and comfort. With three spacious bedrooms, four bathrooms, and a finished basement, it’s ideal for families, professionals, or downsizers who want flexible living with zero updates needed. Enjoy a rare combination of a double garage, a two-car private driveway, and ample guest parking. The private drive is not only practical, it’s incredibly safe for kids to bike and play without traffic worries, making it a dream for young families. Despite being near a main intersection, the home is surprisingly quiet inside and in the rear yard, offering peaceful everyday living and a tranquil outdoor retreat. Additional highlights include hardwood floors, a gas fireplace, a gourmet kitchen with granite countertops, and a private deck overlooking a landscaped yard. The luxurious primary suite features a spa-ready ensuite with floor-to-ceiling granite and rough-ins for a steam shower, just plug in your steam generator and relax in your own private steam room. Located just a 5-minute walk from the Westmount Golf & Country Club, Uptown Waterloo and Belmont Village. Surrounded by mature trees, parks, trails, schools, and boutique shops. This is exceptional value for a turn-key home of this size and caliber. (id:43503)
Property Details
| MLS® Number | 40774398 |
| Property Type | Single Family |
| Neigbourhood | Highland West |
| Amenities Near By | Golf Nearby, Hospital, Park, Place Of Worship, Playground, Public Transit, Schools, Shopping |
| Equipment Type | None |
| Features | Automatic Garage Door Opener |
| Parking Space Total | 4 |
| Rental Equipment Type | None |
Building
| Bathroom Total | 4 |
| Bedrooms Above Ground | 3 |
| Bedrooms Total | 3 |
| Appliances | Dishwasher, Dryer, Microwave, Refrigerator, Stove, Water Softener, Washer, Hood Fan |
| Architectural Style | 2 Level |
| Basement Development | Finished |
| Basement Type | Full (finished) |
| Constructed Date | 1986 |
| Construction Style Attachment | Attached |
| Cooling Type | Central Air Conditioning |
| Exterior Finish | Aluminum Siding |
| Fireplace Fuel | Wood |
| Fireplace Present | Yes |
| Fireplace Total | 2 |
| Fireplace Type | Other - See Remarks |
| Foundation Type | Poured Concrete |
| Half Bath Total | 1 |
| Heating Fuel | Natural Gas |
| Heating Type | Forced Air |
| Stories Total | 2 |
| Size Interior | 3,185 Ft2 |
| Type | Row / Townhouse |
| Utility Water | Municipal Water |
Parking
| Attached Garage |
Land
| Acreage | No |
| Land Amenities | Golf Nearby, Hospital, Park, Place Of Worship, Playground, Public Transit, Schools, Shopping |
| Sewer | Municipal Sewage System |
| Size Total Text | Under 1/2 Acre |
| Zoning Description | R2b |
Rooms
| Level | Type | Length | Width | Dimensions |
|---|---|---|---|---|
| Second Level | 3pc Bathroom | Measurements not available | ||
| Second Level | Bedroom | 11'1'' x 16'1'' | ||
| Second Level | Bedroom | 11'6'' x 16'1'' | ||
| Second Level | Full Bathroom | Measurements not available | ||
| Second Level | Primary Bedroom | 16'8'' x 15'1'' | ||
| Basement | 3pc Bathroom | Measurements not available | ||
| Basement | Utility Room | 7'4'' x 8'2'' | ||
| Basement | Cold Room | 5'11'' x 9'7'' | ||
| Basement | Laundry Room | 10'10'' x 9'6'' | ||
| Basement | Workshop | 16'10'' x 16'3'' | ||
| Basement | Storage | 7'11'' x 14'11'' | ||
| Basement | Recreation Room | 20'2'' x 14'10'' | ||
| Main Level | 2pc Bathroom | Measurements not available | ||
| Main Level | Kitchen | 11'6'' x 18'3'' | ||
| Main Level | Dining Room | 11'6'' x 13'5'' | ||
| Main Level | Living Room | 16'11'' x 15'2'' | ||
| Main Level | Office | 11'2'' x 13'6'' |
https://www.realtor.ca/real-estate/28944360/405-glasgow-street-unit-3-kitchener
Contact Us
Contact us for more information

