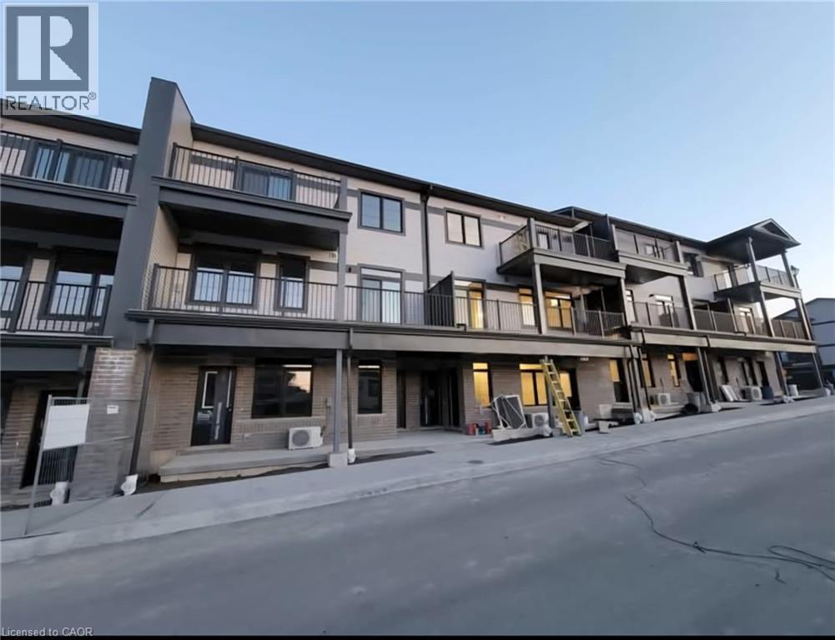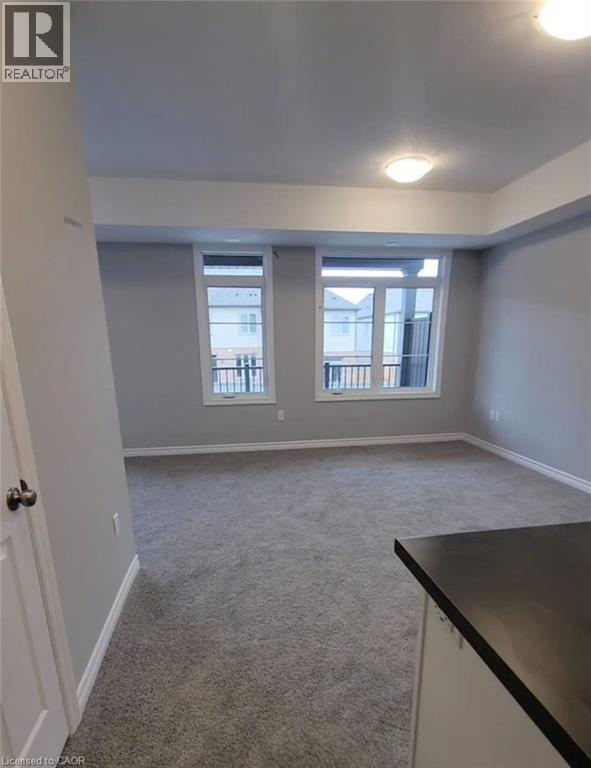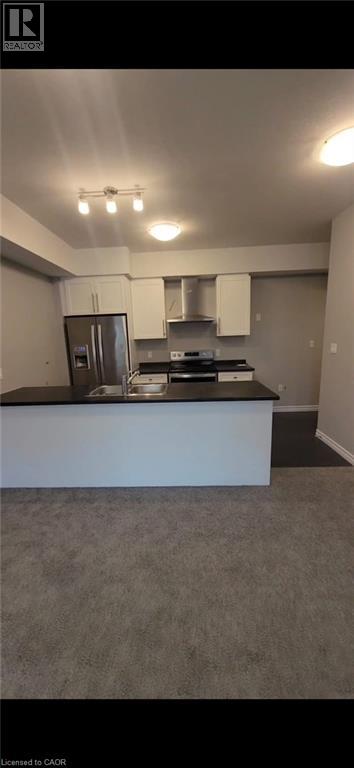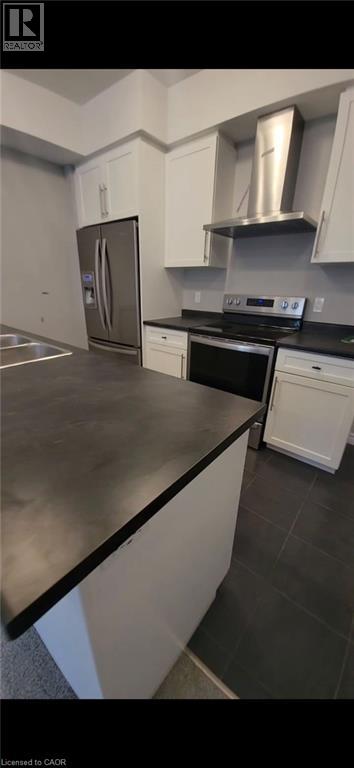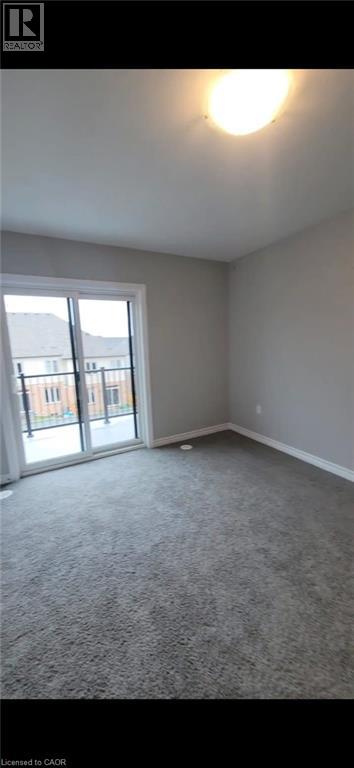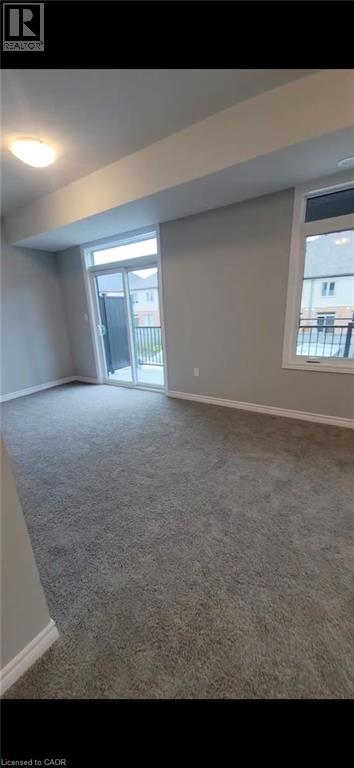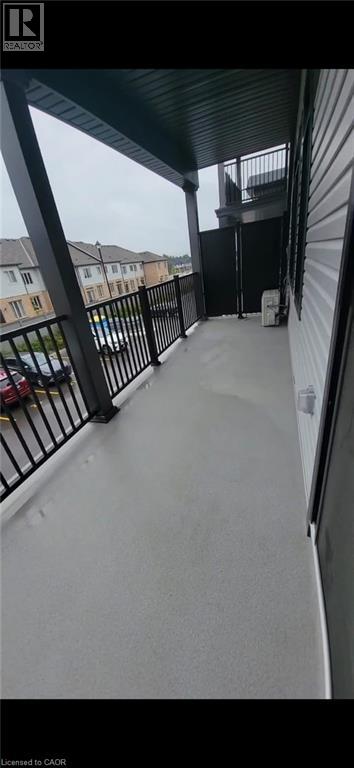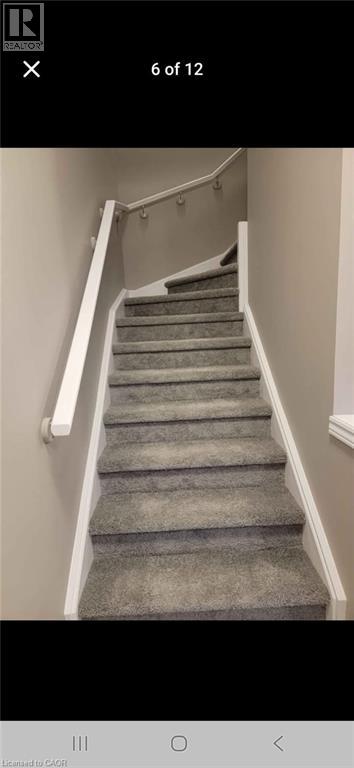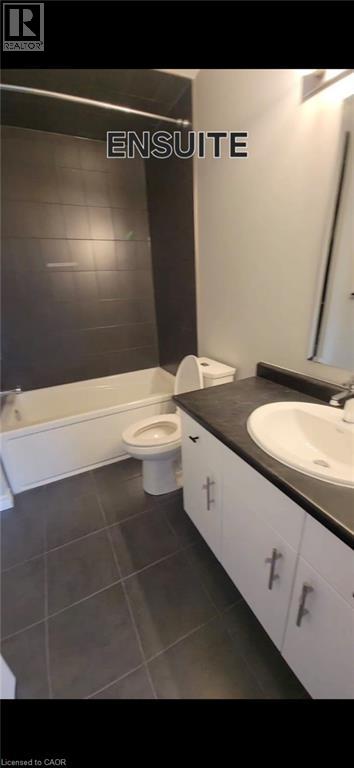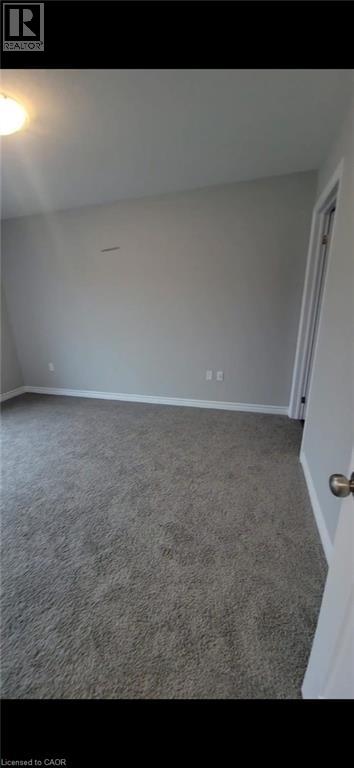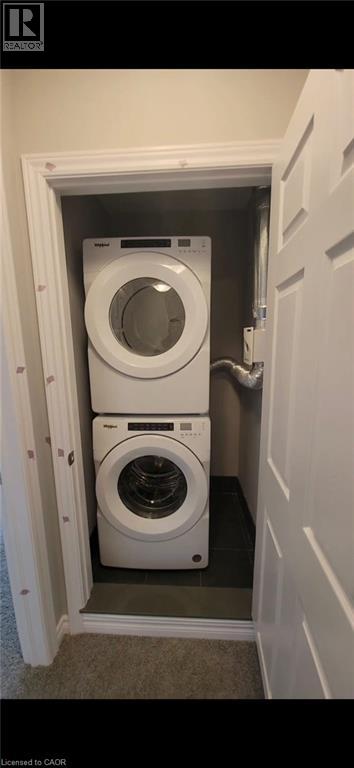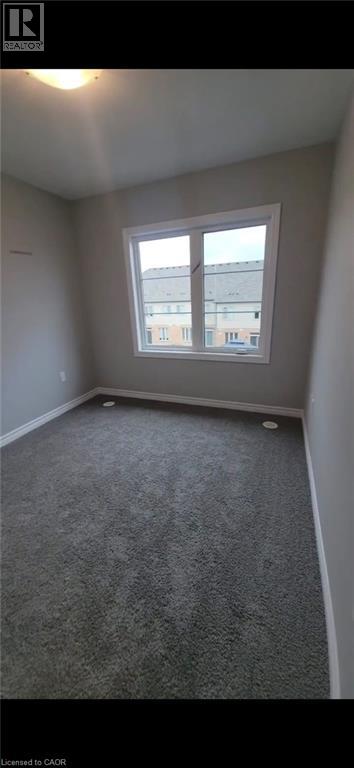2 Bedroom
3 Bathroom
1,220 ft2
3 Level
Central Air Conditioning
Forced Air
$2,350 Monthly
Welcome to 52 Oat Lane, Kitchener – Available Immediately! Step into modern comfort and convenience with this spacious multi-level, 2-bedroom urban townhome, located in the vibrant and family-friendly community of Wallaceton in Huron Village. The Turquoise Urban Town model showcases open-concept living with a bright great room that flows seamlessly to a private balcony—an ideal spot to enjoy your morning coffee, unwind after a long day, or entertain friends. Upstairs, you’ll find two generously sized bedrooms, including a primary suite with a private balcony, a 3-piece ensuite, and a 4-piece family bathroom. Convenient in-unit laundry (stackable set) is also located on this level. This newly built property features premium flooring and stylish finishes throughout, combining elegance with functionality. Your own private parking spot is right outside the front door, adding ease to your daily routine. Location is ideal, offering picturesque green spaces, scenic walking trails, and charming shops and eateries in the town square. Across the street, RBJ Schlegel Park, Kitchener’s largest sports facility, provides endless opportunities to stay active with soccer fields, a cricket pitch, splash pad, and much more. Families will also appreciate that a new elementary school is planned nearby, further enhancing the community’s appeal. Commuters will enjoy easy access to Highways 401 and 7/8, making travel around the region a breeze. This home is the perfect balance of urban convenience and peaceful community living. Don’t miss the opportunity to call this your new address. Book your showing Today, (id:43503)
Property Details
|
MLS® Number
|
40775746 |
|
Property Type
|
Single Family |
|
Amenities Near By
|
Park, Place Of Worship, Playground, Public Transit, Schools, Shopping |
|
Community Features
|
Quiet Area |
|
Equipment Type
|
Water Heater |
|
Features
|
Conservation/green Belt, Paved Driveway |
|
Parking Space Total
|
1 |
|
Rental Equipment Type
|
Water Heater |
Building
|
Bathroom Total
|
3 |
|
Bedrooms Above Ground
|
2 |
|
Bedrooms Total
|
2 |
|
Appliances
|
Dishwasher, Dryer, Refrigerator, Washer, Hood Fan |
|
Architectural Style
|
3 Level |
|
Basement Type
|
None |
|
Construction Style Attachment
|
Attached |
|
Cooling Type
|
Central Air Conditioning |
|
Exterior Finish
|
Brick, Vinyl Siding |
|
Foundation Type
|
Poured Concrete |
|
Half Bath Total
|
1 |
|
Heating Fuel
|
Natural Gas |
|
Heating Type
|
Forced Air |
|
Stories Total
|
3 |
|
Size Interior
|
1,220 Ft2 |
|
Type
|
Row / Townhouse |
|
Utility Water
|
Municipal Water |
Land
|
Access Type
|
Highway Access |
|
Acreage
|
No |
|
Land Amenities
|
Park, Place Of Worship, Playground, Public Transit, Schools, Shopping |
|
Sewer
|
Municipal Sewage System |
|
Size Total Text
|
Unknown |
|
Zoning Description
|
R-8 502r |
Rooms
| Level |
Type |
Length |
Width |
Dimensions |
|
Second Level |
4pc Bathroom |
|
|
Measurements not available |
|
Second Level |
Full Bathroom |
|
|
1'1'' x 1'1'' |
|
Second Level |
Bedroom |
|
|
1'1'' x 1'1'' |
|
Second Level |
Primary Bedroom |
|
|
1'1'' x 1'1'' |
|
Main Level |
Living Room |
|
|
1'1'' x 1'1'' |
|
Main Level |
Kitchen |
|
|
1'1'' x 1'1'' |
|
Main Level |
2pc Bathroom |
|
|
Measurements not available |
https://www.realtor.ca/real-estate/28944041/52-oat-lane-kitchener

