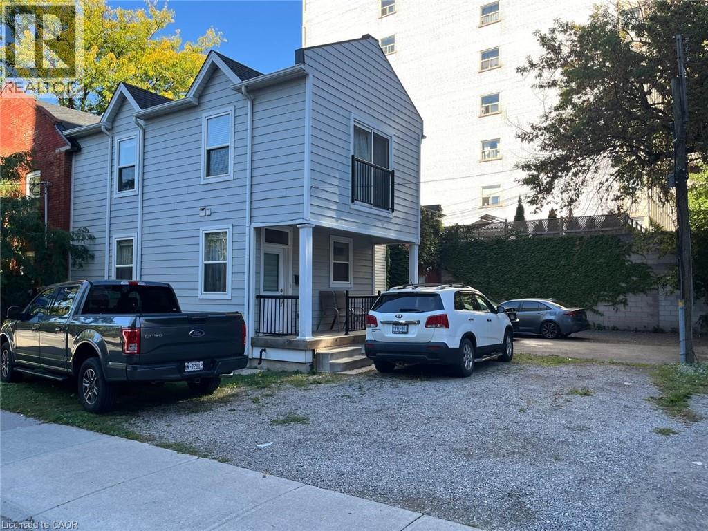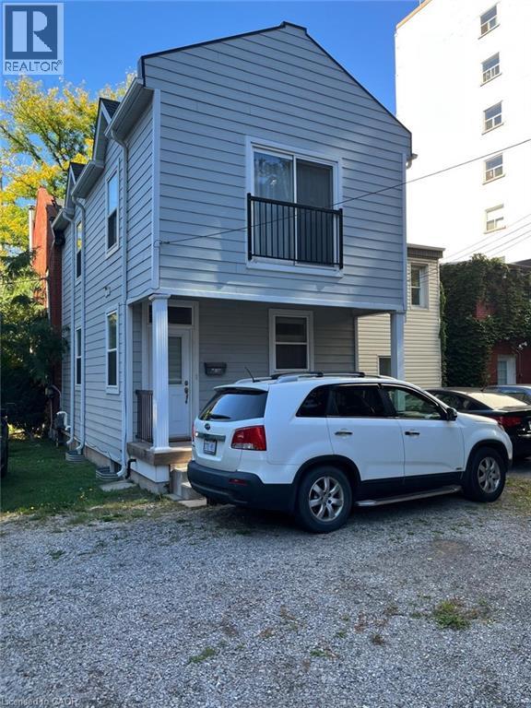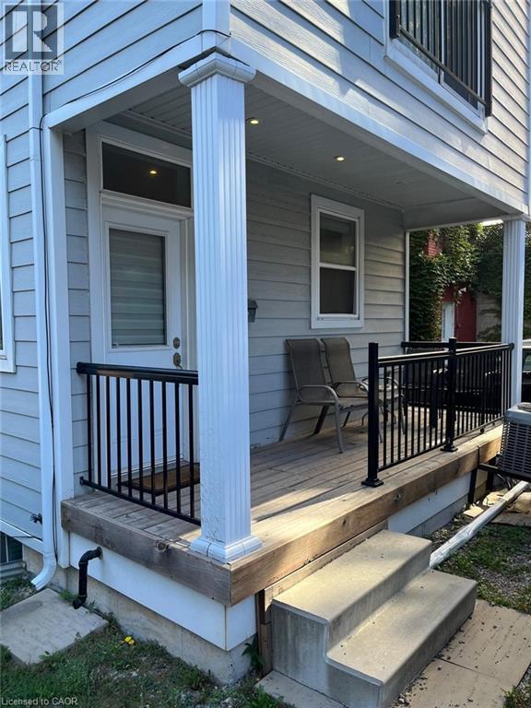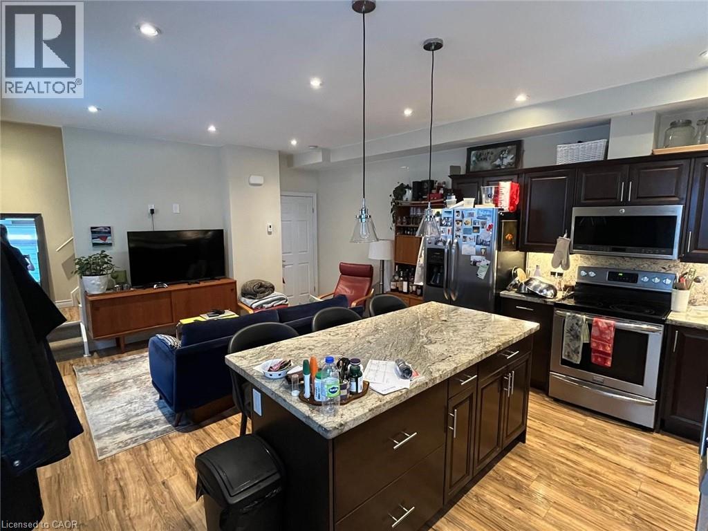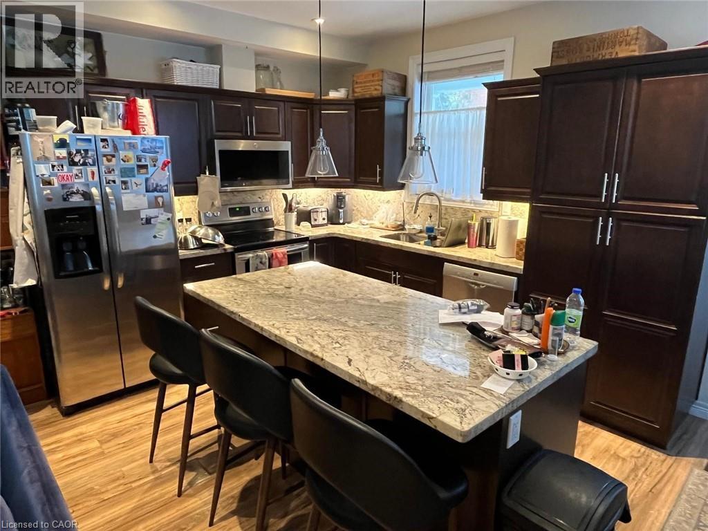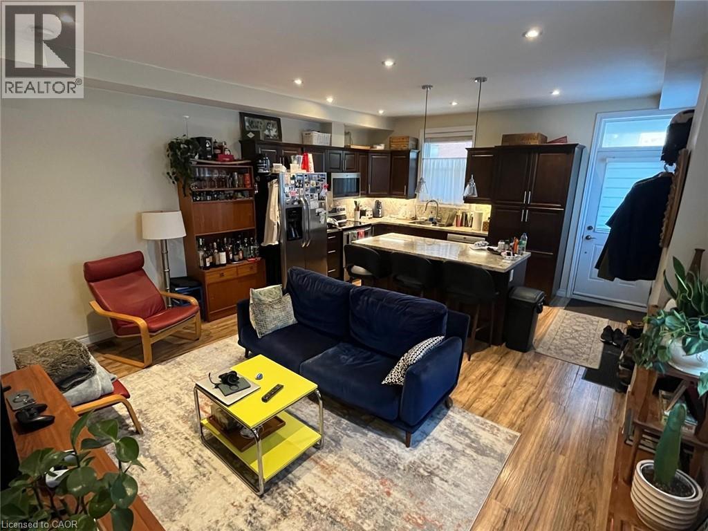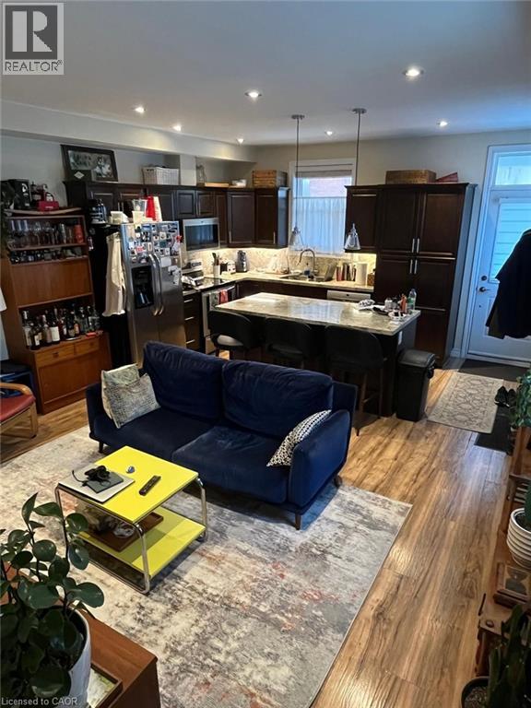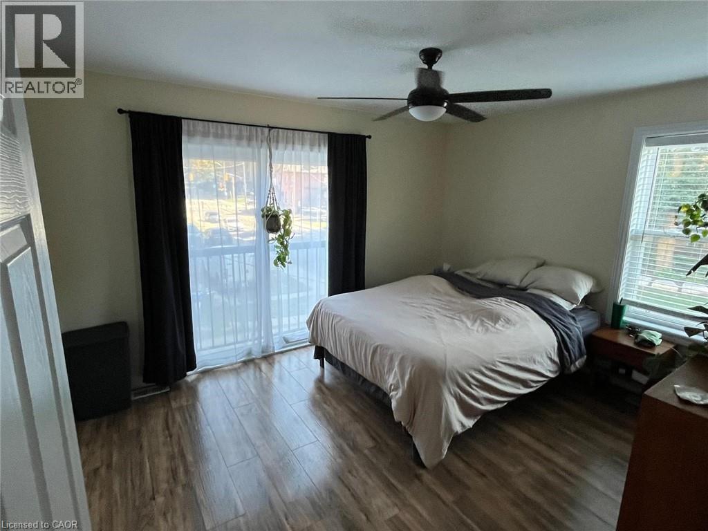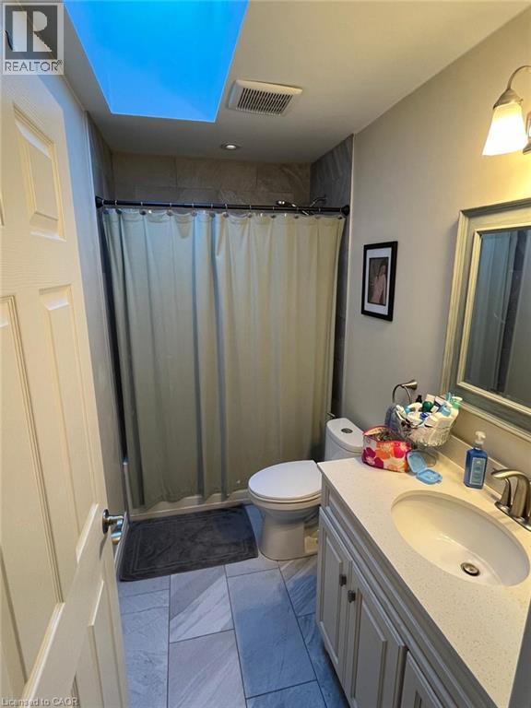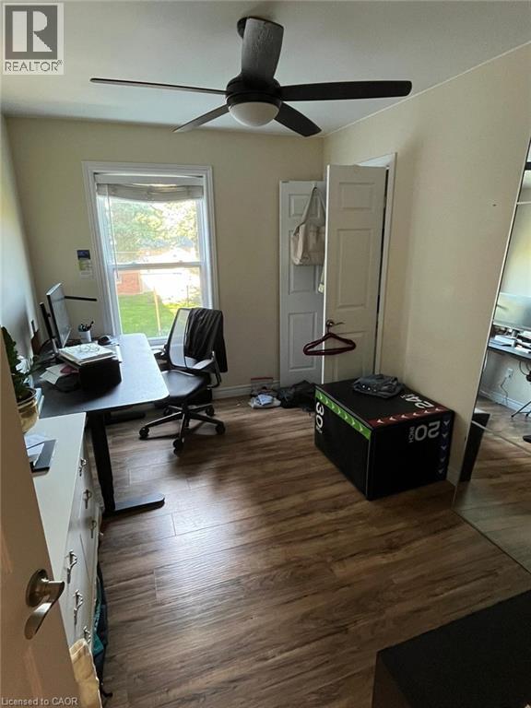111 Queen Street S Unit# 2 Hamilton, Ontario L8P 3R9
2 Bedroom
1 Bathroom
1,000 ft2
2 Level
Central Air Conditioning
Forced Air
$2,495 Monthly
Stunning executive townhome in Hamilton’s highly sought-after Durand neighbourhood. Fully rebuilt in 2017 with premium finishes throughout, this home showcases a chef’s kitchen with granite counters and a spacious island, perfect for entertaining. The finished basement offers versatility as a third bedroom, home office, or recreation room. Complete with two parking spots, this property combines modern luxury with convenience in a great neighbourhood close to Locke St S. (id:43503)
Property Details
| MLS® Number | 40775966 |
| Property Type | Single Family |
| Neigbourhood | Kirkendall North |
| Features | Balcony |
| Parking Space Total | 2 |
Building
| Bathroom Total | 1 |
| Bedrooms Above Ground | 2 |
| Bedrooms Total | 2 |
| Appliances | Dishwasher, Dryer, Refrigerator, Stove, Washer, Microwave Built-in |
| Architectural Style | 2 Level |
| Basement Development | Finished |
| Basement Type | Full (finished) |
| Construction Style Attachment | Attached |
| Cooling Type | Central Air Conditioning |
| Exterior Finish | Vinyl Siding |
| Foundation Type | Block |
| Heating Fuel | Natural Gas |
| Heating Type | Forced Air |
| Stories Total | 2 |
| Size Interior | 1,000 Ft2 |
| Type | Row / Townhouse |
| Utility Water | Municipal Water |
Land
| Access Type | Road Access |
| Acreage | No |
| Sewer | Municipal Sewage System |
| Size Depth | 103 Ft |
| Size Frontage | 18 Ft |
| Size Total Text | Under 1/2 Acre |
| Zoning Description | D5 |
Rooms
| Level | Type | Length | Width | Dimensions |
|---|---|---|---|---|
| Second Level | Bedroom | 13'0'' x 11'0'' | ||
| Second Level | 4pc Bathroom | Measurements not available | ||
| Second Level | Bedroom | 8'4'' x 11'9'' | ||
| Basement | Recreation Room | 16'6'' x 13'6'' | ||
| Main Level | Kitchen | 15'4'' x 10'0'' | ||
| Main Level | Living Room | 15'4'' x 10'0'' |
https://www.realtor.ca/real-estate/28943553/111-queen-street-s-unit-2-hamilton
Contact Us
Contact us for more information

