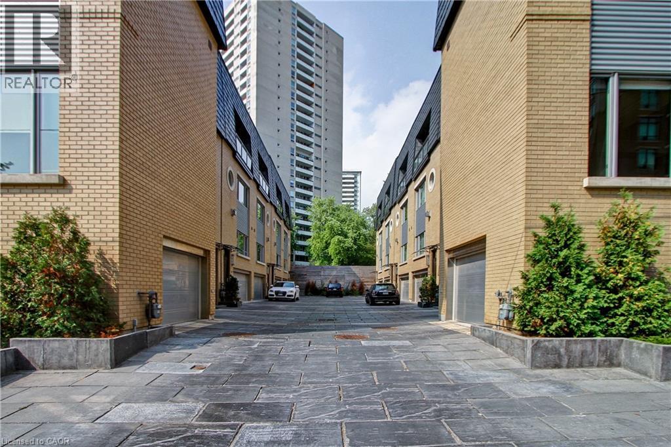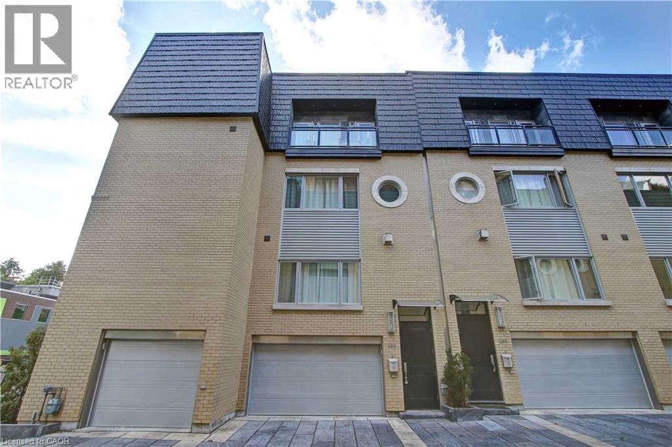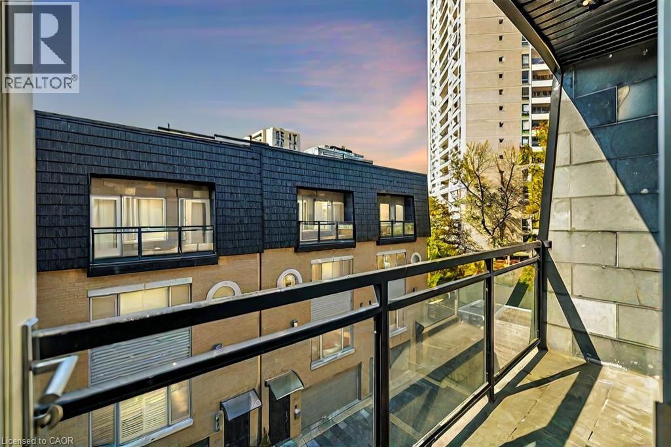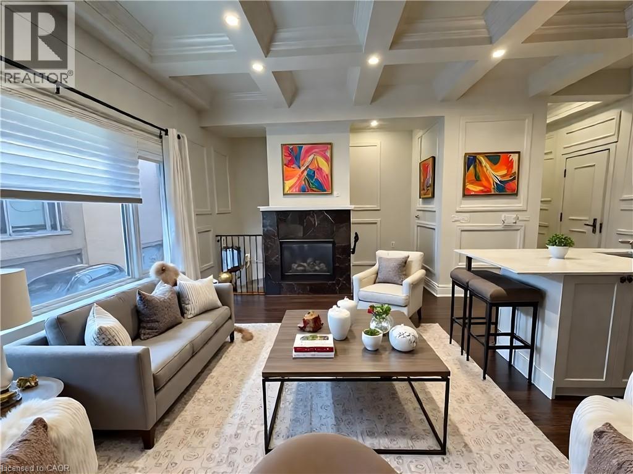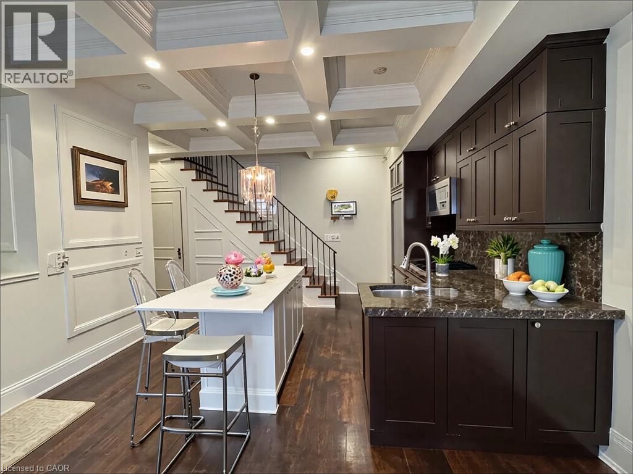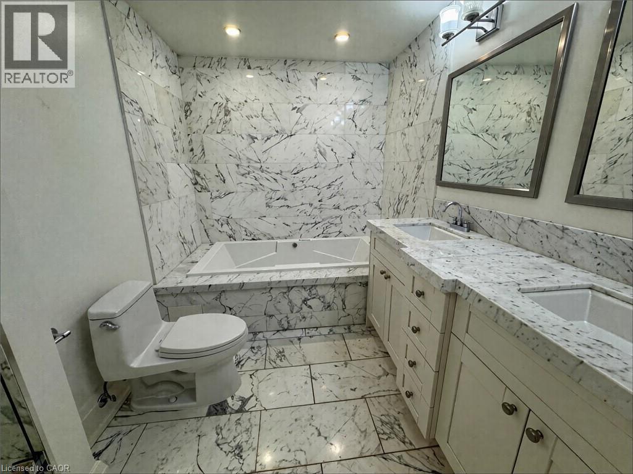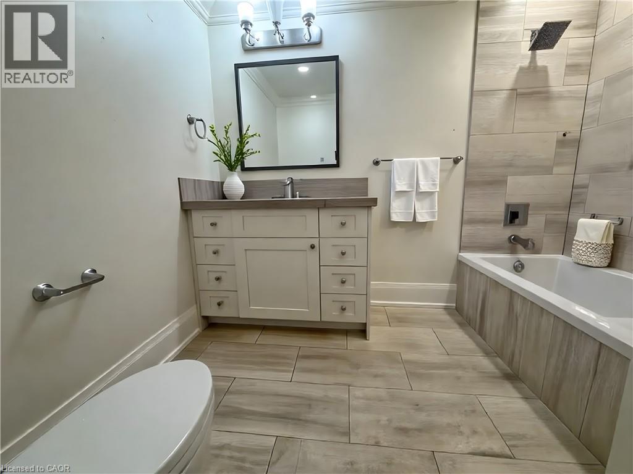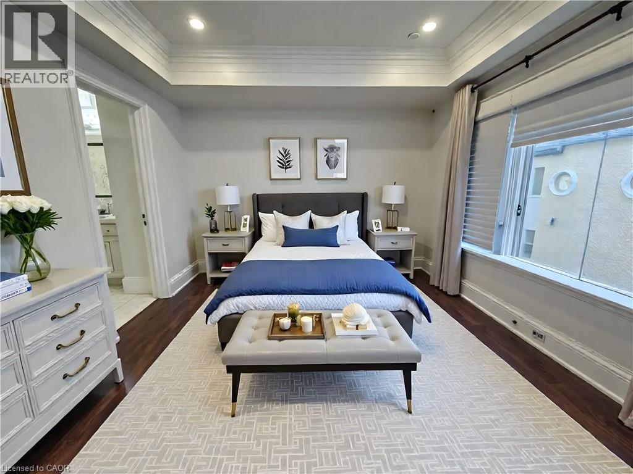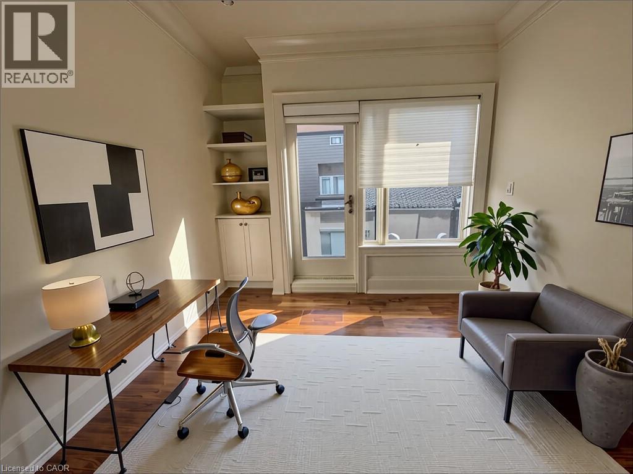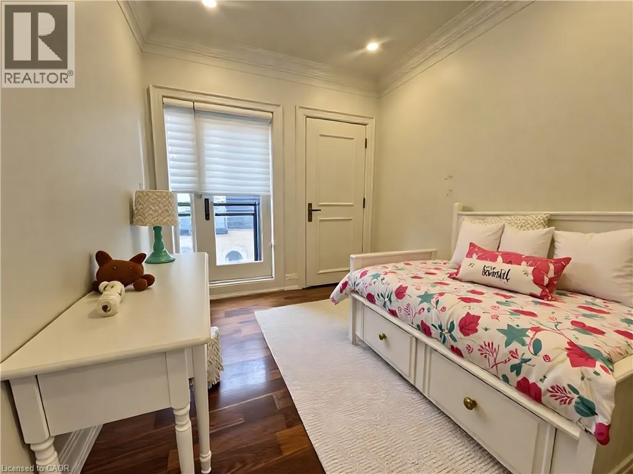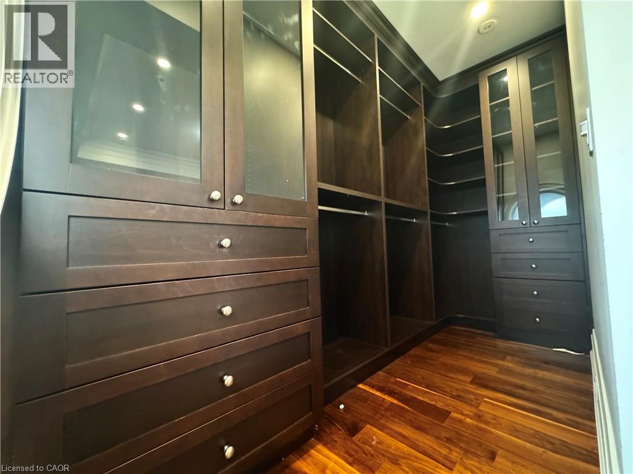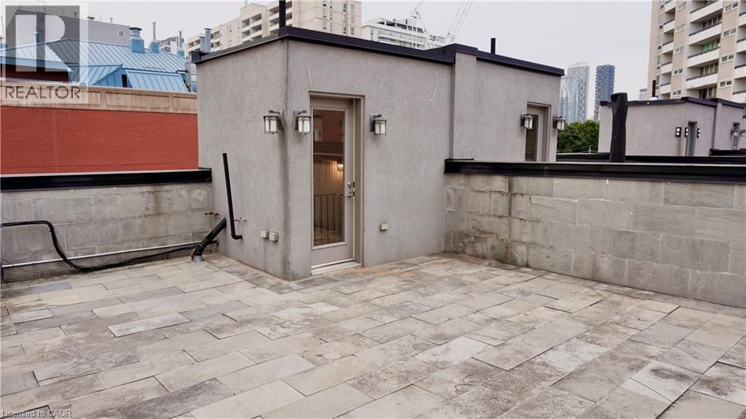3 Bedroom
3 Bathroom
1,732 ft2
3 Level
Central Air Conditioning
$4,950 MonthlyInsurance
Sophisticated 3-storey townhouse in prestigious Davisville Village. Offering 1,732 sqft of luxury living. Features include 10’ coffered ceilings and a gourmet kitchen with top-tier appliances. Two bedrooms with private balconies, a primary suite with walk-in hall-style closet, spa-like ensuite with heated floors, and a private elevator with access to all levels. Entertain on the 476 sqft rooftop patio with gas BBQ hookup. Heated garage, high-velocity HVAC, and steps to Yonge & Eglinton dining, shopping, and transit. *Some images have been virtually staged* Proof of tenant's insurance will be required before occupancy. Tenant is responsible for all utilities and water heater rental. Landlord will require proof of transfer prior to occupancy. (id:43503)
Property Details
|
MLS® Number
|
40775335 |
|
Property Type
|
Single Family |
|
Neigbourhood
|
Toronto—St. Paul's |
|
Amenities Near By
|
Public Transit, Schools |
|
Features
|
Balcony |
|
Parking Space Total
|
1 |
Building
|
Bathroom Total
|
3 |
|
Bedrooms Above Ground
|
3 |
|
Bedrooms Total
|
3 |
|
Appliances
|
Dishwasher, Dryer, Microwave, Refrigerator, Stove, Washer |
|
Architectural Style
|
3 Level |
|
Basement Type
|
None |
|
Construction Style Attachment
|
Attached |
|
Cooling Type
|
Central Air Conditioning |
|
Exterior Finish
|
Brick |
|
Half Bath Total
|
1 |
|
Heating Fuel
|
Natural Gas |
|
Stories Total
|
3 |
|
Size Interior
|
1,732 Ft2 |
|
Type
|
Row / Townhouse |
|
Utility Water
|
Municipal Water |
Parking
Land
|
Access Type
|
Road Access |
|
Acreage
|
No |
|
Land Amenities
|
Public Transit, Schools |
|
Sewer
|
Municipal Sewage System |
|
Size Depth
|
33 Ft |
|
Size Frontage
|
21 Ft |
|
Size Total Text
|
Under 1/2 Acre |
|
Zoning Description
|
Cr3 |
Rooms
| Level |
Type |
Length |
Width |
Dimensions |
|
Second Level |
5pc Bathroom |
|
|
9'5'' x 7'3'' |
|
Second Level |
Primary Bedroom |
|
|
12'0'' x 14'0'' |
|
Third Level |
4pc Bathroom |
|
|
7'2'' x 9'0'' |
|
Third Level |
Bedroom |
|
|
9'8'' x 9'0'' |
|
Third Level |
Bedroom |
|
|
7'7'' x 10'1'' |
|
Main Level |
2pc Bathroom |
|
|
7'0'' x 2'6'' |
|
Main Level |
Kitchen |
|
|
14'0'' x 9'7'' |
|
Main Level |
Living Room/dining Room |
|
|
13'9'' x 10'8'' |
https://www.realtor.ca/real-estate/28939927/296-merton-street-toronto

