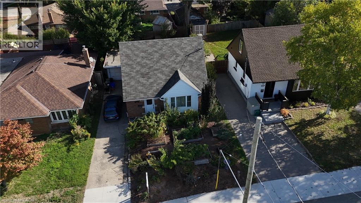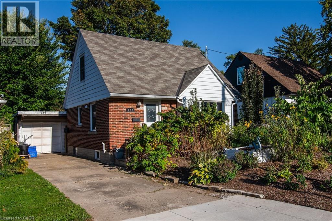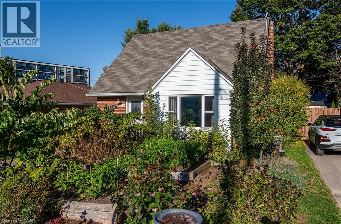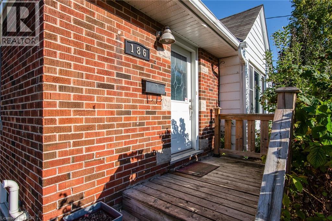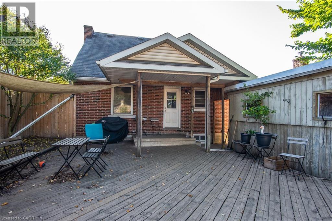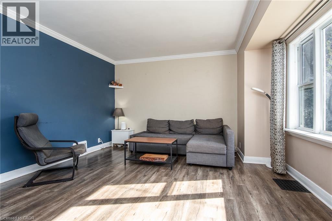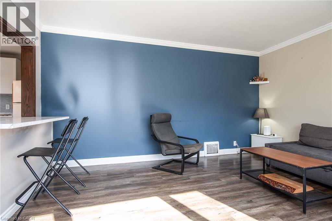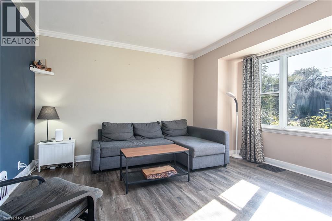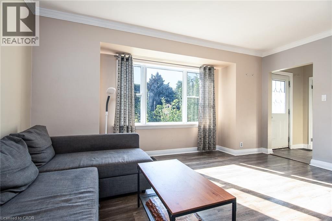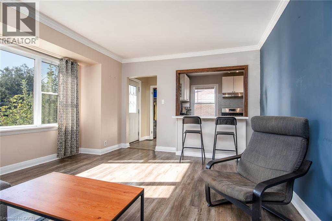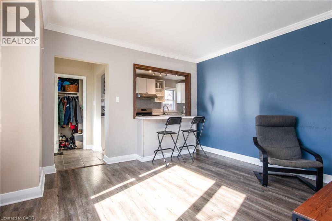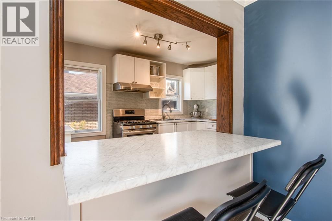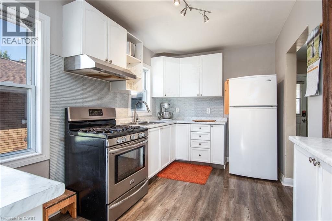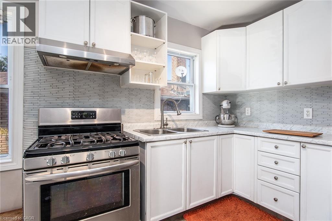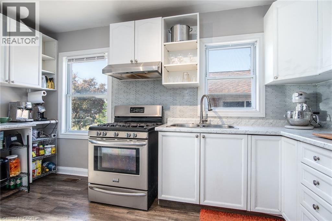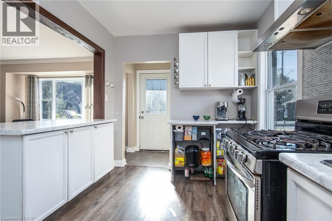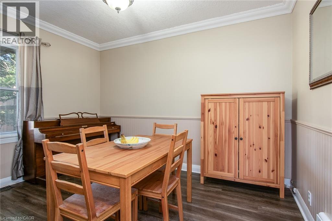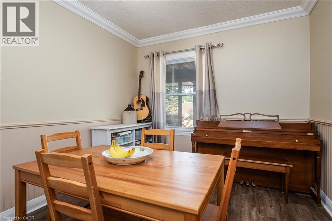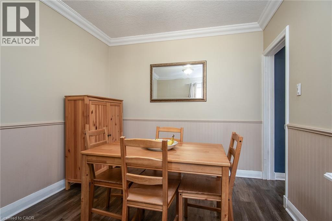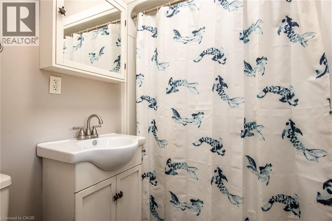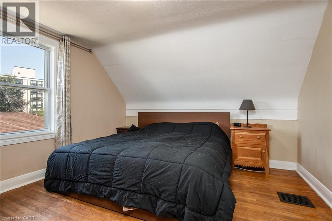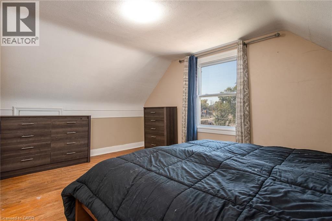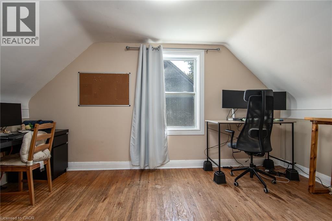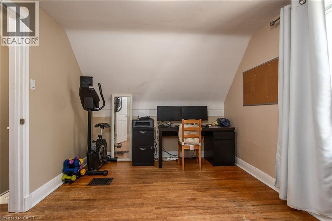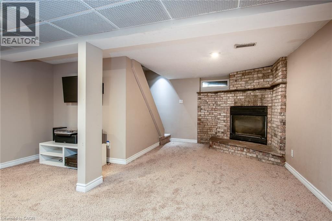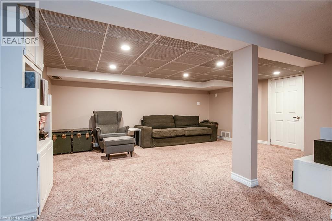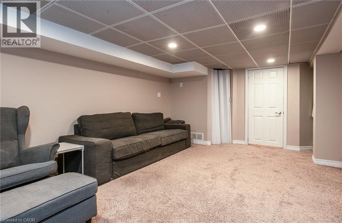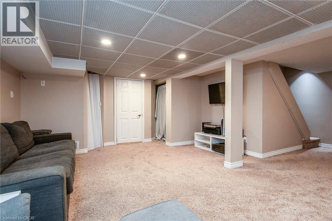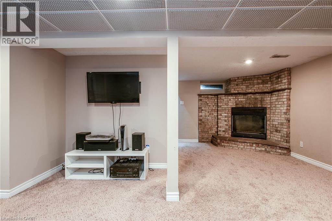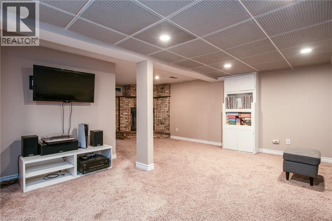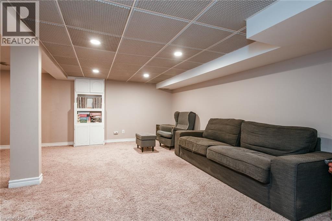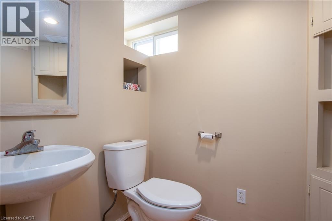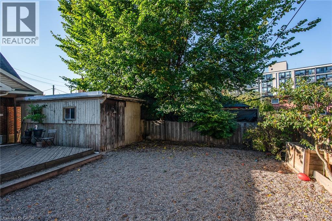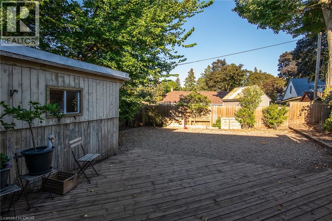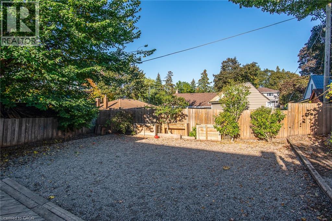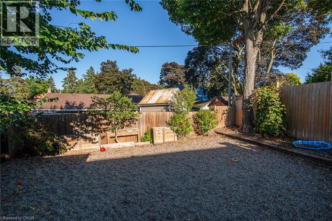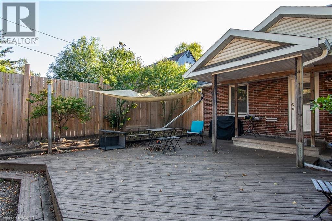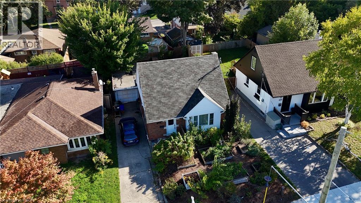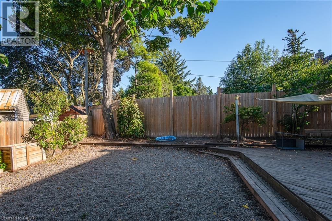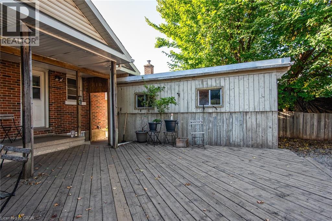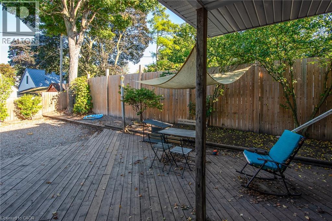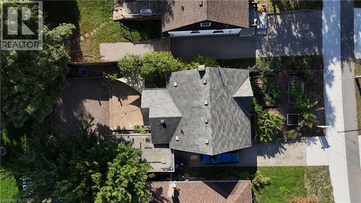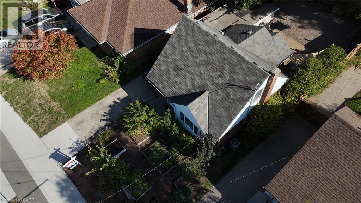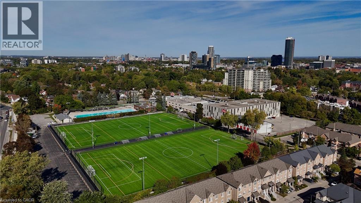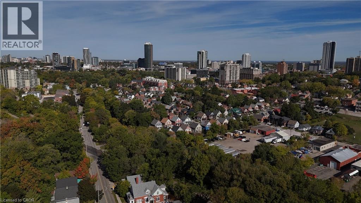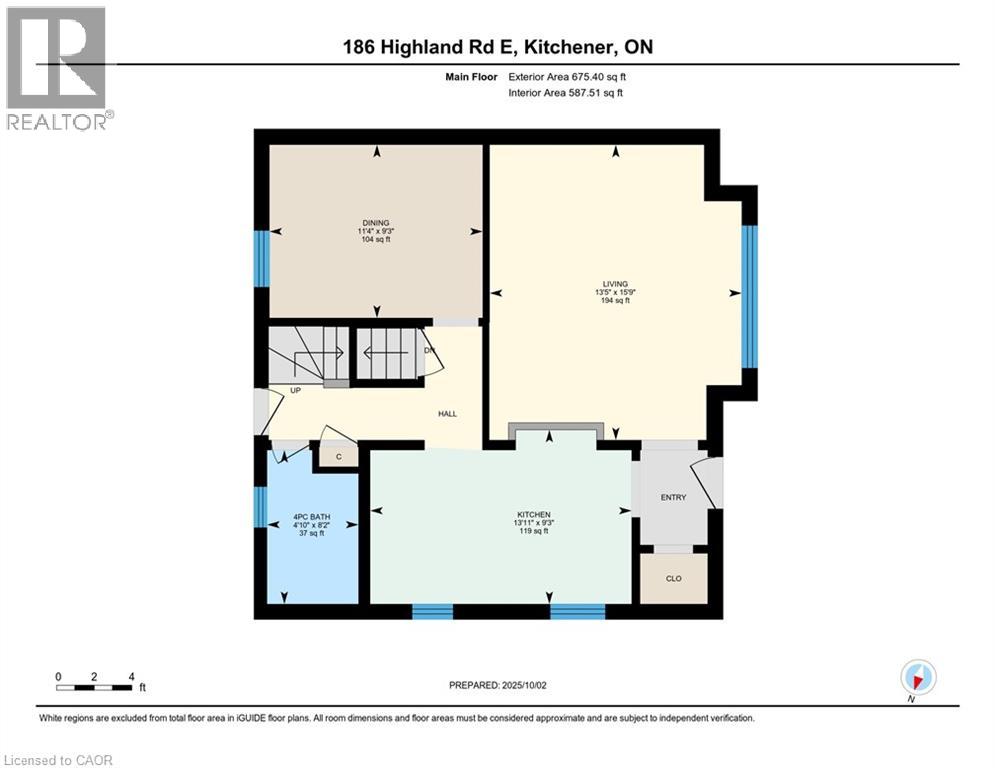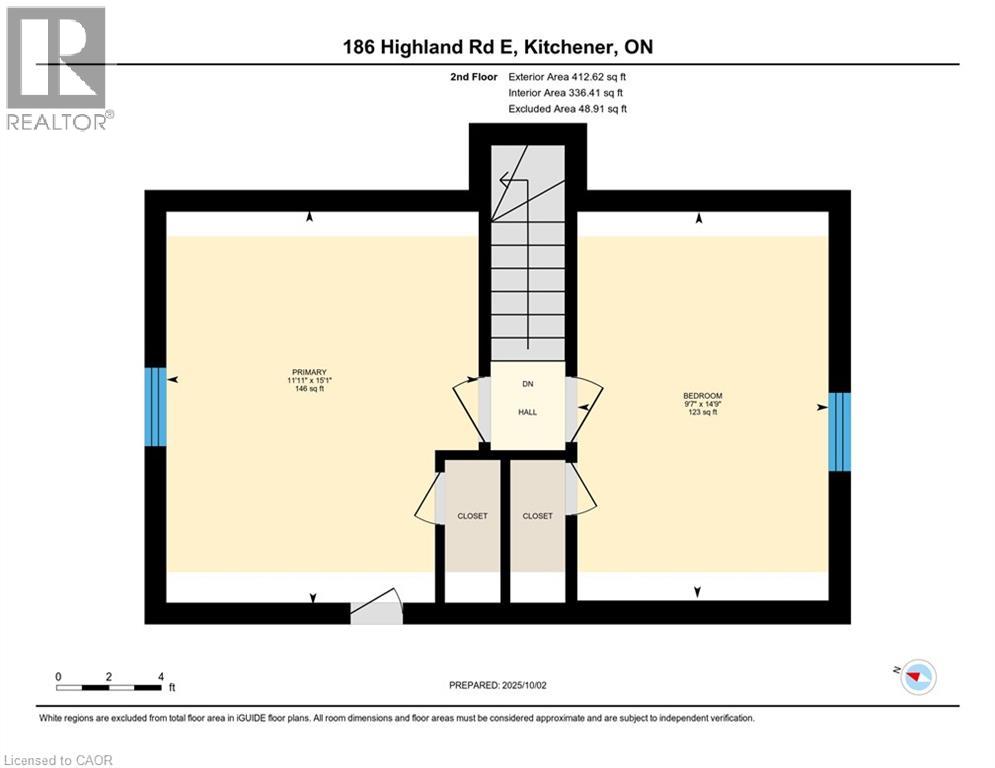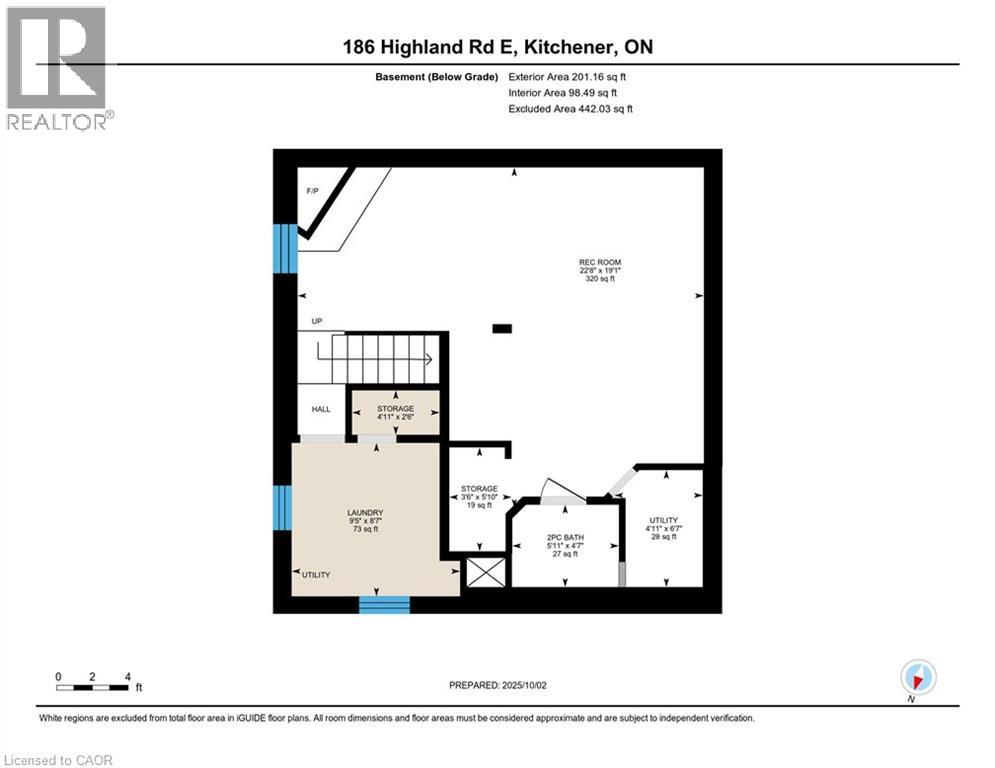186 Highland Road E Kitchener, Ontario N2M 3W2
$499,000
This charming 1.5-story home is ideal for first-time buyers or investors seeking a property in a prime downtown location. Featuring two bedrooms and two bathrooms, the home offers comfortable and functional living space. The bright, modern kitchen boasts a stylish backsplash and a convenient island that opens to the living room, creating an inviting area for daily living or entertaining. A separate dining room provides versatile space for family meals, hosting guests, or a home office. The fully finished basement includes a spacious recreation room and a two-piece bathroom, perfect for extra living space or a play area. Step outside to a large rear deck that easily accommodates gatherings of friends and family, making it perfect for barbecues, outdoor dining, or simply enjoying the outdoors. The low-maintenance yard adds convenience, while the front garden provides a steady supply of fruits and vegetables with minimal effort. Additional features include a detached garage and an extra-long driveway for ample parking and storage. Located in a highly sought-after area, the home is close to downtown, the Iron Horse Trail system, Victoria Park, shopping, and local parks, combining convenience with charm. Open house Sat/Sun 2-4pm (id:43503)
Open House
This property has open houses!
2:00 pm
Ends at:4:00 pm
2:00 pm
Ends at:4:00 pm
Property Details
| MLS® Number | 40775197 |
| Property Type | Single Family |
| Neigbourhood | Mill Courtland Woodside Park |
| Amenities Near By | Place Of Worship, Playground |
| Parking Space Total | 4 |
Building
| Bathroom Total | 2 |
| Bedrooms Above Ground | 2 |
| Bedrooms Total | 2 |
| Appliances | Dryer, Refrigerator, Stove, Washer, Hood Fan, Window Coverings |
| Basement Development | Finished |
| Basement Type | Full (finished) |
| Construction Style Attachment | Detached |
| Cooling Type | Central Air Conditioning |
| Exterior Finish | Aluminum Siding, Brick |
| Fireplace Present | Yes |
| Fireplace Total | 1 |
| Foundation Type | Poured Concrete |
| Half Bath Total | 1 |
| Heating Fuel | Natural Gas |
| Heating Type | Forced Air |
| Stories Total | 2 |
| Size Interior | 1,088 Ft2 |
| Type | House |
| Utility Water | Municipal Water |
Parking
| Detached Garage |
Land
| Access Type | Highway Access |
| Acreage | No |
| Land Amenities | Place Of Worship, Playground |
| Sewer | Municipal Sewage System |
| Size Depth | 104 Ft |
| Size Frontage | 42 Ft |
| Size Total Text | Under 1/2 Acre |
| Zoning Description | R2 |
Rooms
| Level | Type | Length | Width | Dimensions |
|---|---|---|---|---|
| Second Level | Bedroom | 15'1'' x 11'1'' | ||
| Second Level | Bedroom | 14'9'' x 9'7'' | ||
| Basement | 2pc Bathroom | 5'11'' x 4'7'' | ||
| Basement | Laundry Room | 9'5'' x 8'7'' | ||
| Basement | Recreation Room | 22'8'' x 19'1'' | ||
| Main Level | 4pc Bathroom | 4'10'' x 8'2'' | ||
| Main Level | Dining Room | 11'4'' x 9'3'' | ||
| Main Level | Kitchen | 13'11'' x 15'9'' | ||
| Main Level | Living Room | 15'9'' x 13'5'' |
https://www.realtor.ca/real-estate/28939533/186-highland-road-e-kitchener
Contact Us
Contact us for more information

