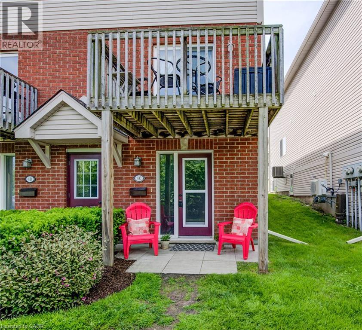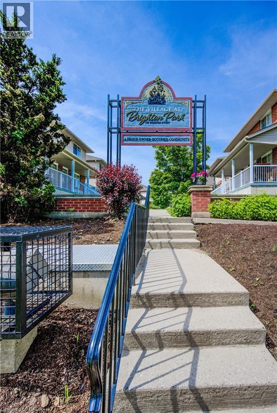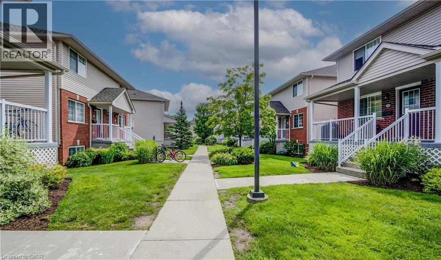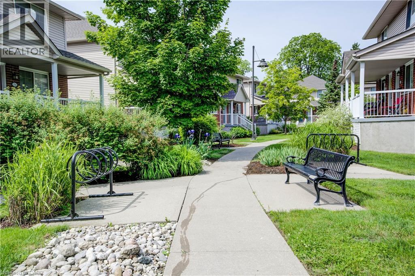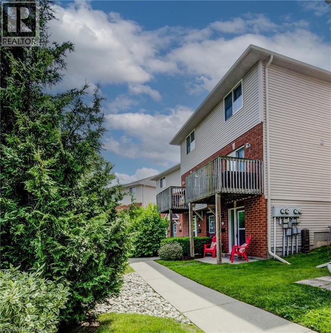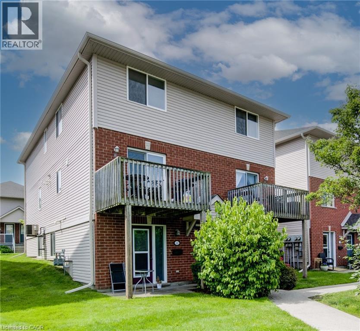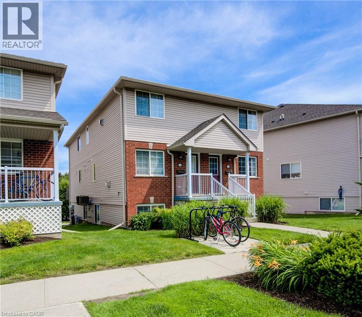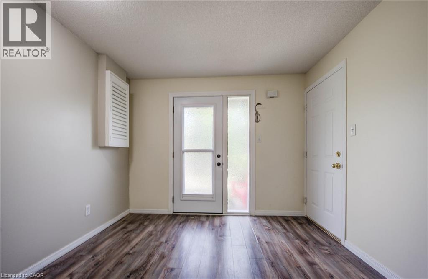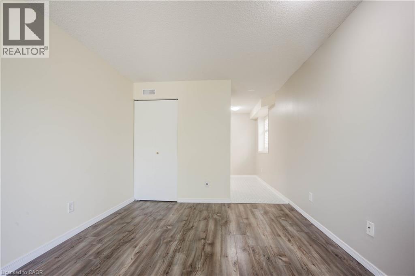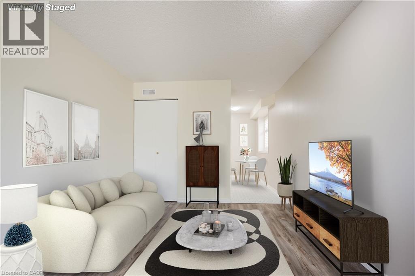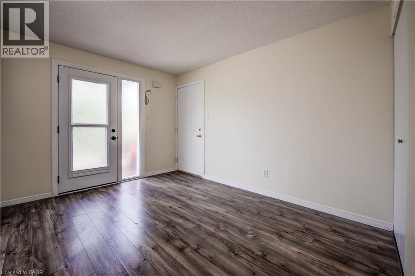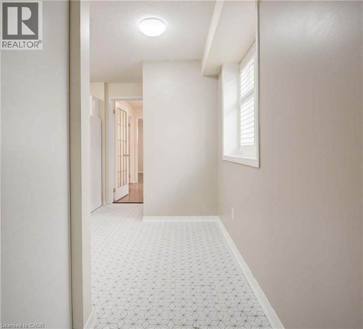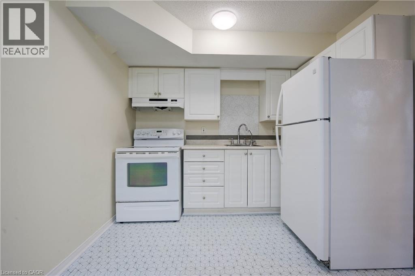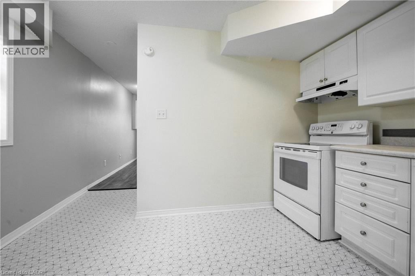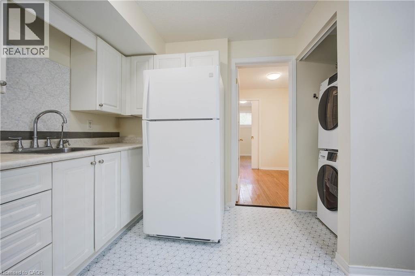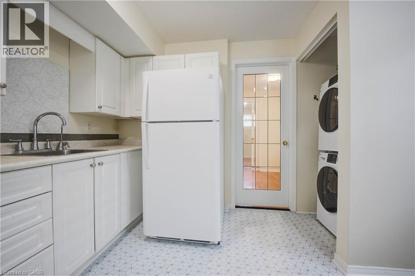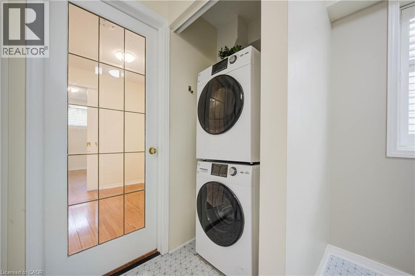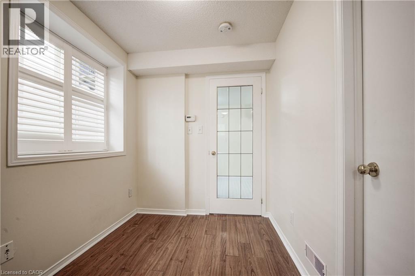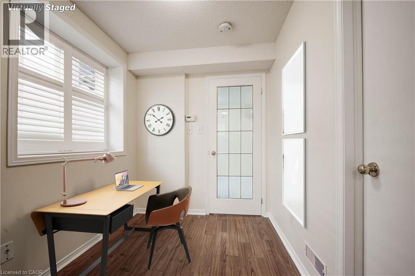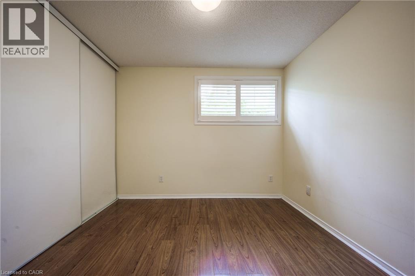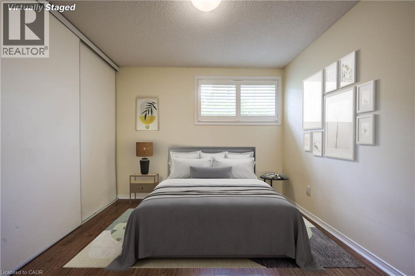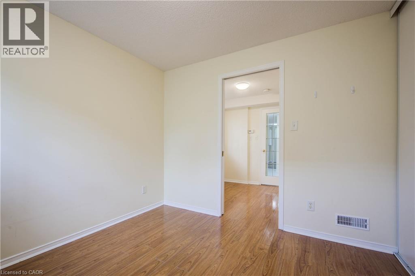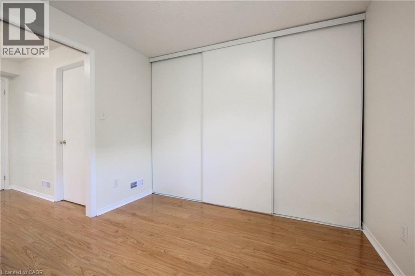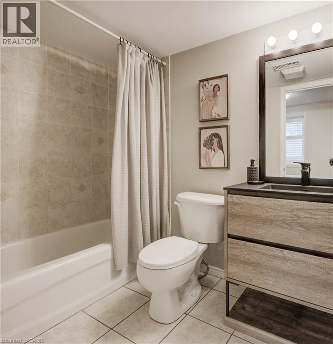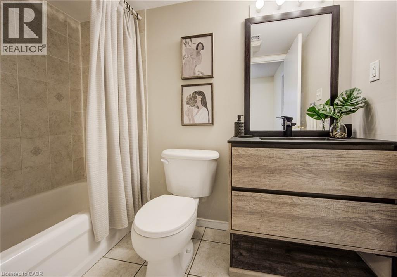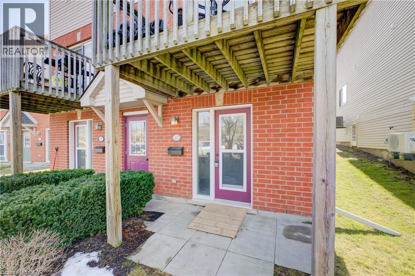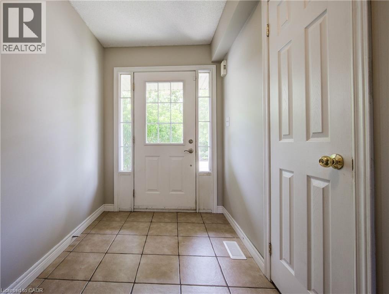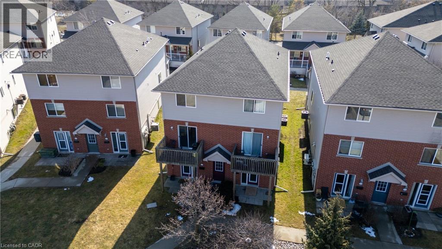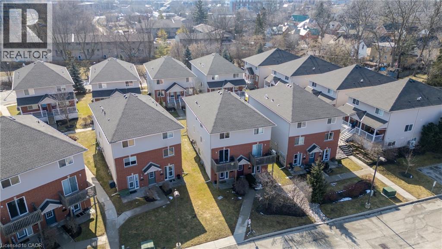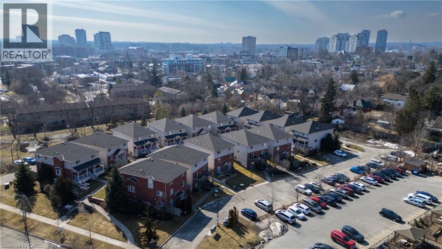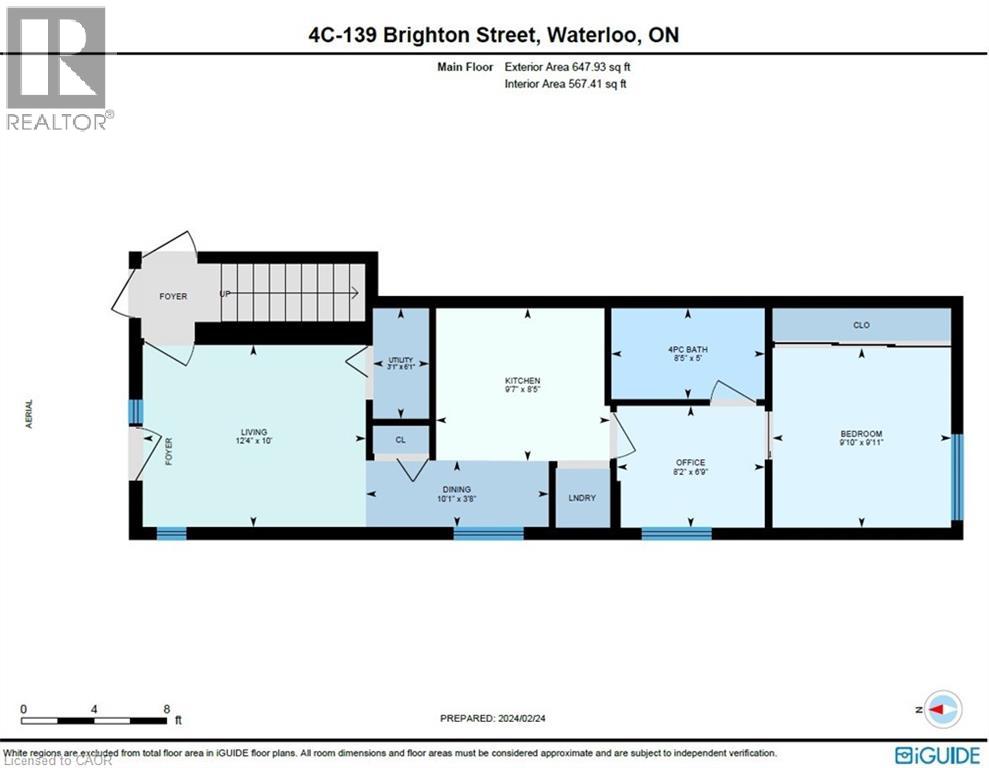1 Bedroom
1 Bathroom
648 ft2
Central Air Conditioning
Forced Air, Other, Hot Water Radiator Heat
Landscaped
$1,900 MonthlyInsurance, Common Area Maintenance, Landscaping, Property Management, Water, Parking
Available Now! Welcome to Brighton Village—this stylish 1-bedroom + den condo unit offers a bright and functional layout in a prime location. The spacious bedroom is filled with natural light, while the versatile den is perfect for a home office, study space, or guest room. Large windows create an airy feel throughout the unit, and the open-concept design makes everyday living comfortable and convenient. Enjoy the ease of having your own dedicated parking spot, plus quick access to transit, major roadways, shopping, and dining. Ideally located near both universities (University of Waterloo & Sir Wilfrid Laurier) and Conestoga College, this unit is a fantastic choice for students or working professionals alike. Don’t miss the opportunity to call this modern space your next home! **Option for a furnished unit is possible for an additional $50 per month. Discuss with Landlord when submitting application ** (id:43503)
Property Details
|
MLS® Number
|
40775168 |
|
Property Type
|
Single Family |
|
Amenities Near By
|
Park, Place Of Worship, Playground, Public Transit, Schools, Shopping |
|
Community Features
|
Quiet Area, Community Centre, School Bus |
|
Equipment Type
|
Water Heater |
|
Features
|
Cul-de-sac |
|
Parking Space Total
|
1 |
|
Rental Equipment Type
|
Water Heater |
Building
|
Bathroom Total
|
1 |
|
Bedrooms Above Ground
|
1 |
|
Bedrooms Total
|
1 |
|
Appliances
|
Dryer, Refrigerator, Stove, Water Softener, Washer |
|
Basement Type
|
None |
|
Constructed Date
|
2004 |
|
Construction Style Attachment
|
Attached |
|
Cooling Type
|
Central Air Conditioning |
|
Exterior Finish
|
Aluminum Siding, Brick |
|
Foundation Type
|
Poured Concrete |
|
Heating Fuel
|
Natural Gas |
|
Heating Type
|
Forced Air, Other, Hot Water Radiator Heat |
|
Size Interior
|
648 Ft2 |
|
Type
|
Row / Townhouse |
|
Utility Water
|
Municipal Water |
Land
|
Acreage
|
No |
|
Land Amenities
|
Park, Place Of Worship, Playground, Public Transit, Schools, Shopping |
|
Landscape Features
|
Landscaped |
|
Sewer
|
Municipal Sewage System |
|
Size Total Text
|
Unknown |
|
Zoning Description
|
R-8 |
Rooms
| Level |
Type |
Length |
Width |
Dimensions |
|
Main Level |
4pc Bathroom |
|
|
8'5'' x 5'0'' |
|
Main Level |
Primary Bedroom |
|
|
9'11'' x 9'10'' |
|
Main Level |
Office |
|
|
8'2'' x 6'9'' |
|
Main Level |
Dinette |
|
|
10'1'' x 3'8'' |
|
Main Level |
Kitchen |
|
|
9'7'' x 8'5'' |
|
Main Level |
Living Room |
|
|
12'4'' x 10'0'' |
https://www.realtor.ca/real-estate/28939375/139-brighton-street-unit-4c-waterloo

