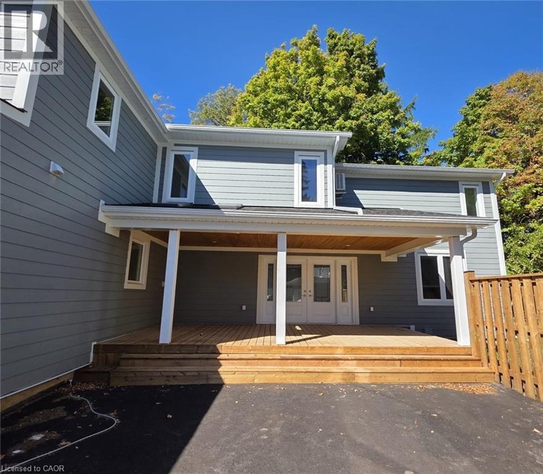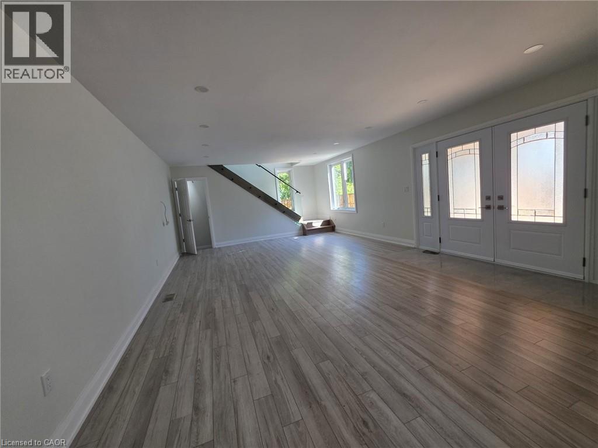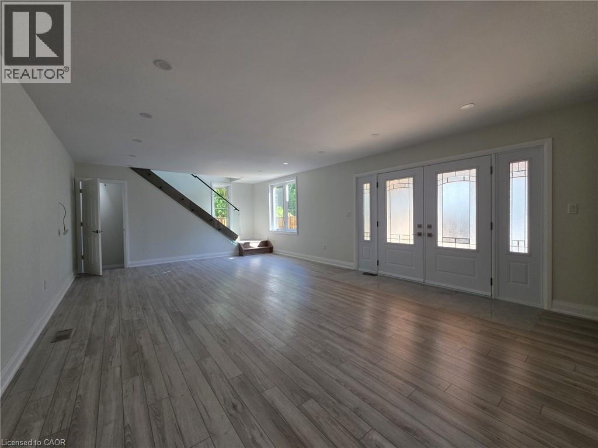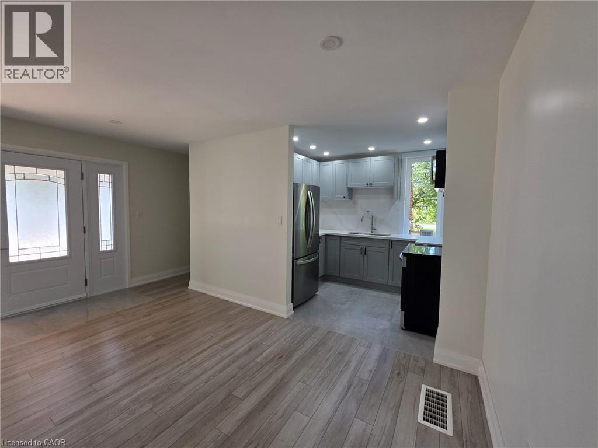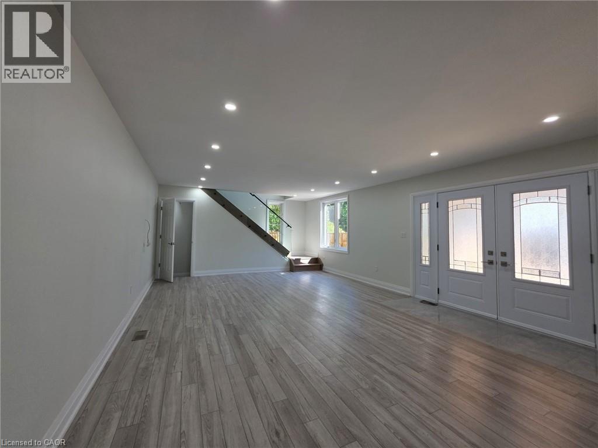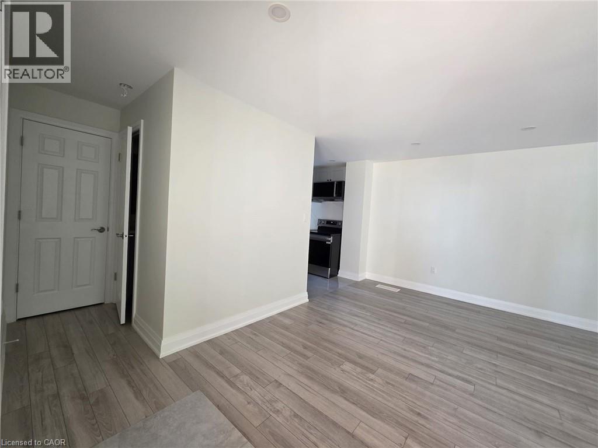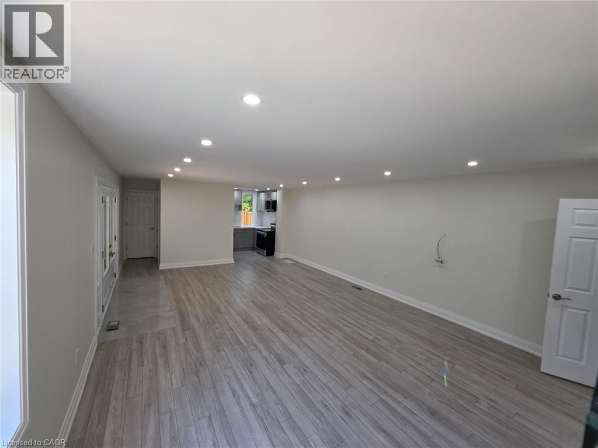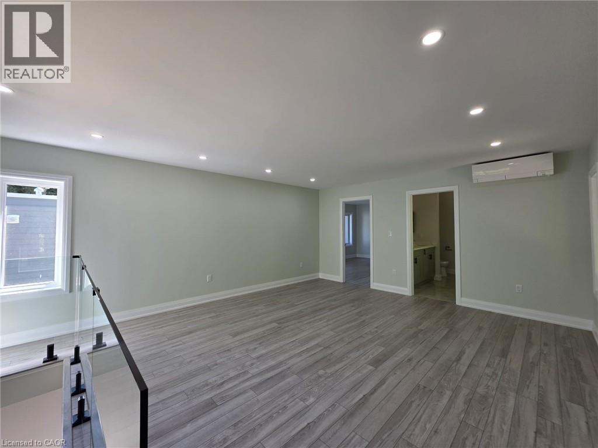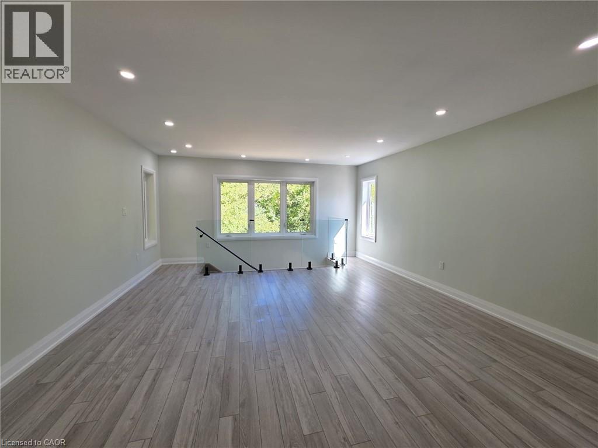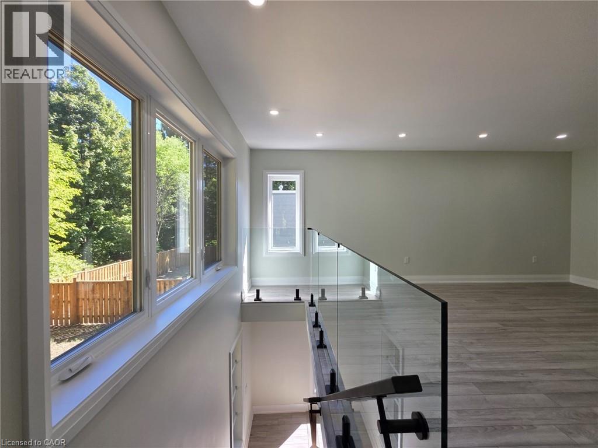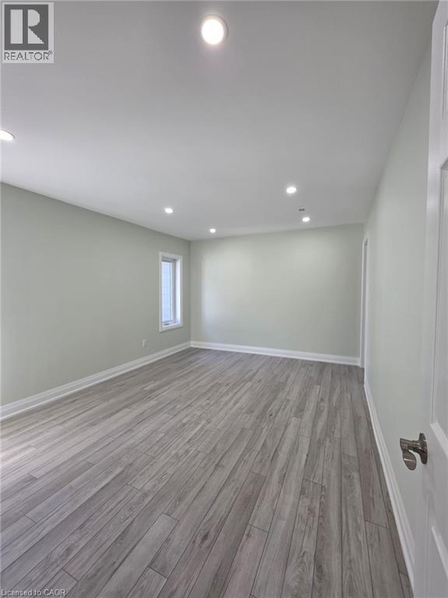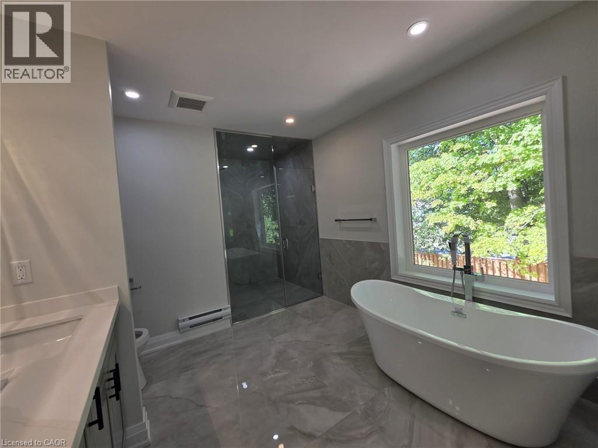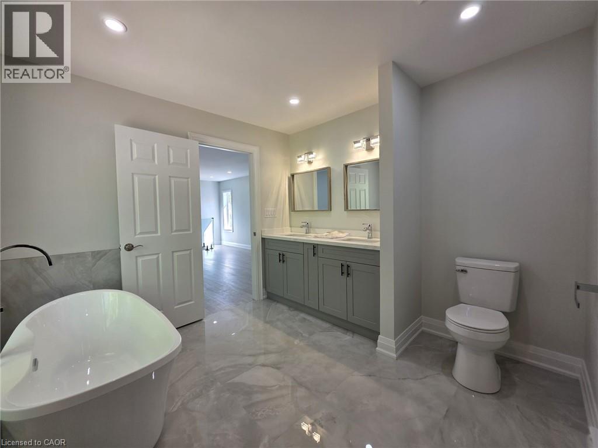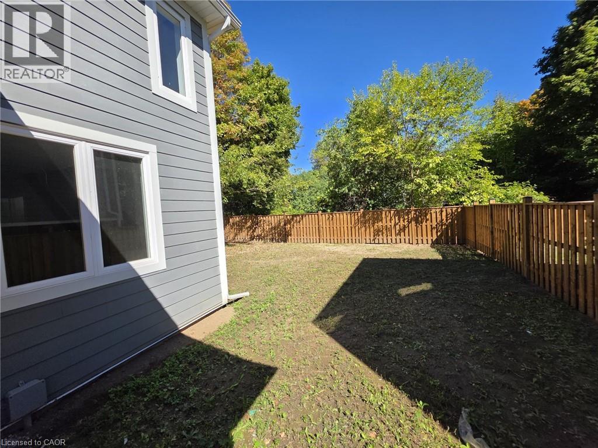198 Victoria Street Unit# B Waterdown, Ontario L0R 2H0
1 Bedroom
2 Bathroom
1,100 ft2
2 Level
Central Air Conditioning
Forced Air
$2,900 MonthlyInsurance
Brand New 2-Storey Unit in a Triplex setting with a basement and a fenced backyard in a Mature Neighbourhood! Approximately 1100 sqft plus basement (400 sqft) with modern finishes throughout, Sprawling Main floor with Spacious Living & Dining Room Combo, Modern Kitchen with Quartz Counter & stainless steel appliances. One large Primary Bedroom plus a Loft/Family Room on the 2nd floor. Designer 5 Pc bath with double sinks, floating tub & a large shower. 2 car parking, fenced private backyard. Engineered wood floors throughout, bright unit with large windows. Tenant to pay utilities (separately metered) (id:43503)
Property Details
| MLS® Number | 40775417 |
| Property Type | Single Family |
| Neigbourhood | Waterdown |
| Amenities Near By | Park, Public Transit, Shopping |
| Features | Conservation/green Belt |
| Parking Space Total | 2 |
Building
| Bathroom Total | 2 |
| Bedrooms Above Ground | 1 |
| Bedrooms Total | 1 |
| Age | New Building |
| Appliances | Dryer, Refrigerator, Stove, Washer, Microwave Built-in |
| Architectural Style | 2 Level |
| Basement Development | Partially Finished |
| Basement Type | Full (partially Finished) |
| Construction Style Attachment | Link |
| Cooling Type | Central Air Conditioning |
| Exterior Finish | Vinyl Siding |
| Half Bath Total | 1 |
| Heating Type | Forced Air |
| Stories Total | 2 |
| Size Interior | 1,100 Ft2 |
| Type | House |
| Utility Water | Municipal Water |
Parking
| Underground |
Land
| Access Type | Highway Access |
| Acreage | No |
| Land Amenities | Park, Public Transit, Shopping |
| Sewer | Municipal Sewage System |
| Size Frontage | 98 Ft |
| Size Total Text | Unknown |
| Zoning Description | R1-5l |
Rooms
| Level | Type | Length | Width | Dimensions |
|---|---|---|---|---|
| Second Level | 5pc Bathroom | Measurements not available | ||
| Second Level | Primary Bedroom | 15'9'' x 11'3'' | ||
| Second Level | Loft | 19'3'' x 15'7'' | ||
| Main Level | 2pc Bathroom | Measurements not available | ||
| Main Level | Kitchen | 9'1'' x 7'5'' | ||
| Main Level | Dining Room | 23'9'' x 15'7'' | ||
| Main Level | Living Room | 23'9'' x 15'7'' |
https://www.realtor.ca/real-estate/28939007/198-victoria-street-unit-b-waterdown
Contact Us
Contact us for more information

