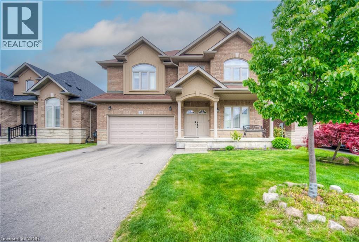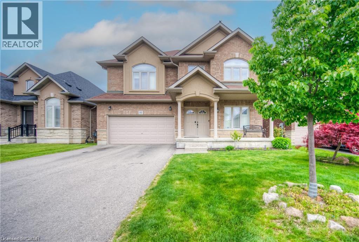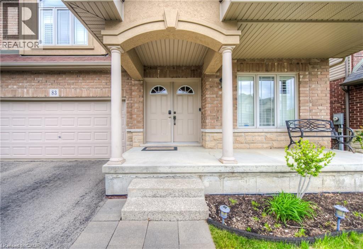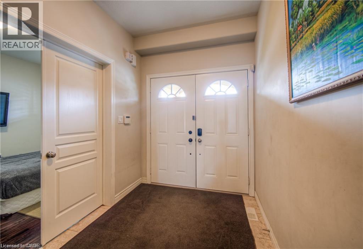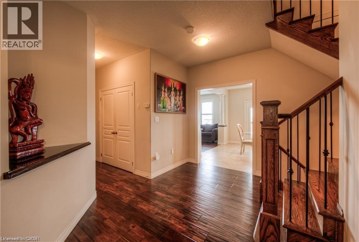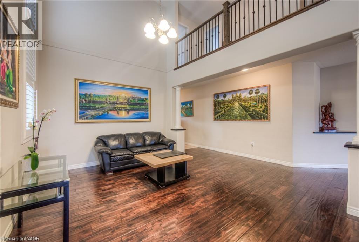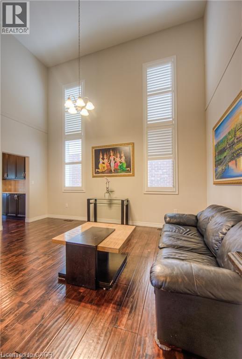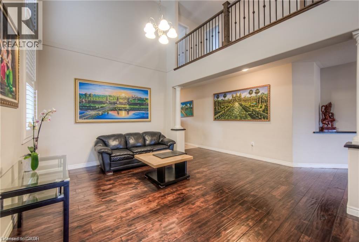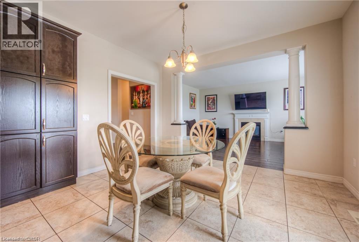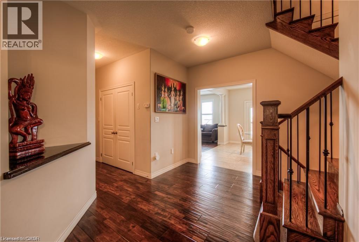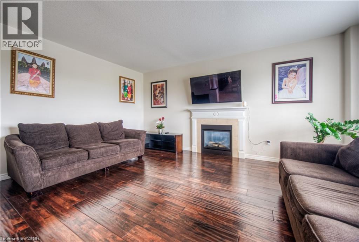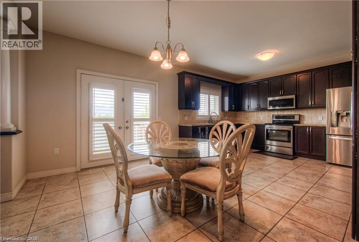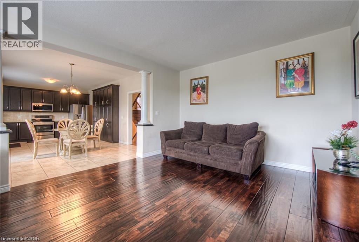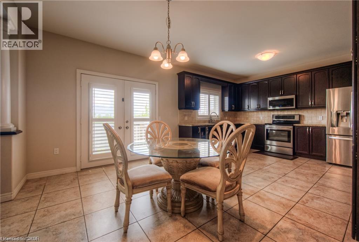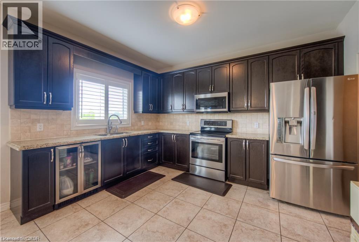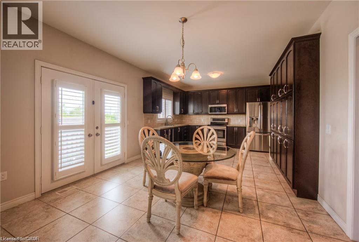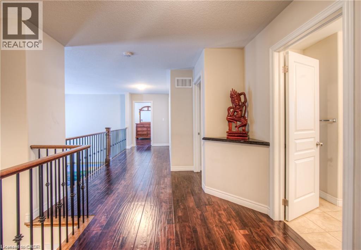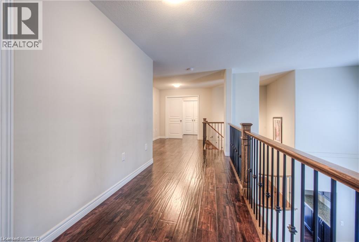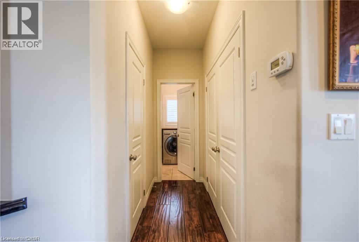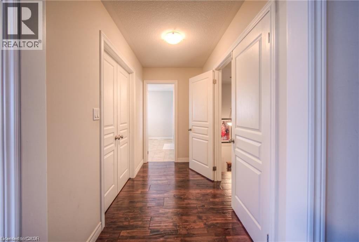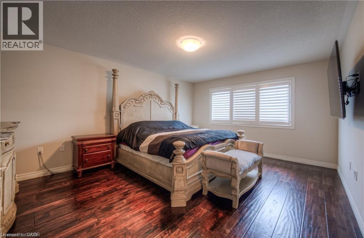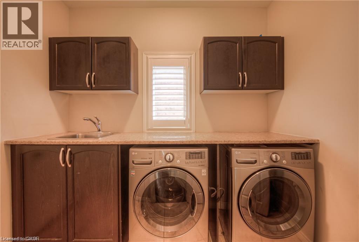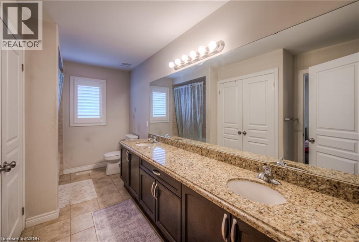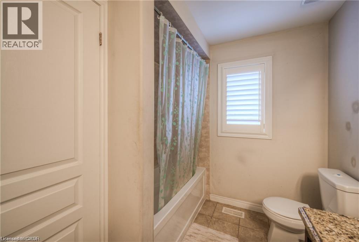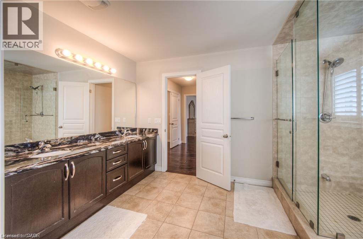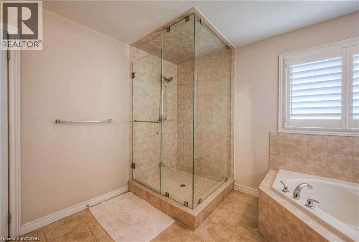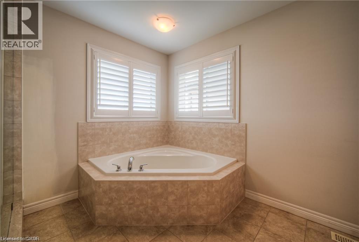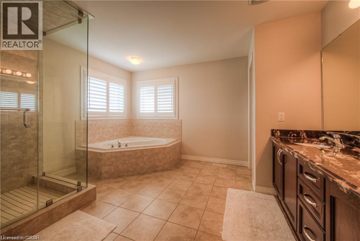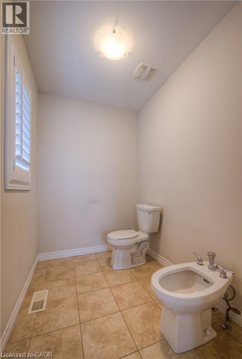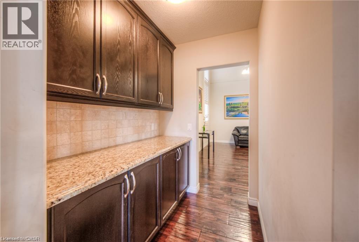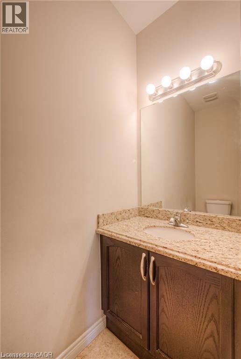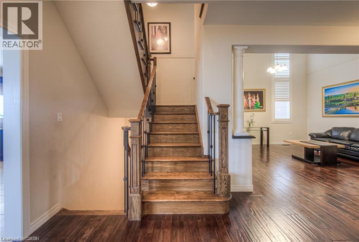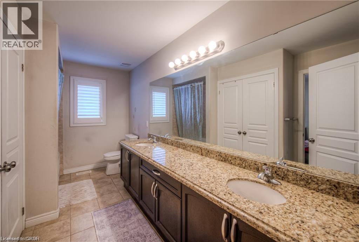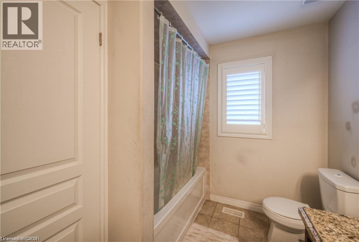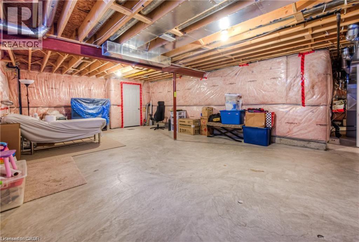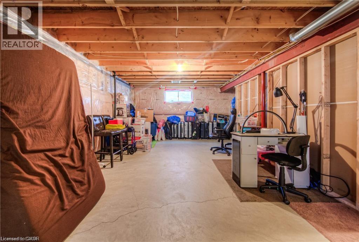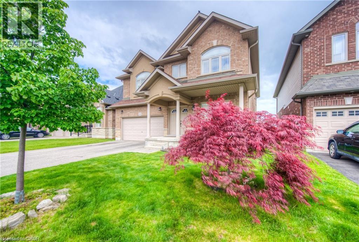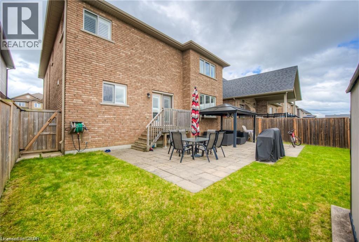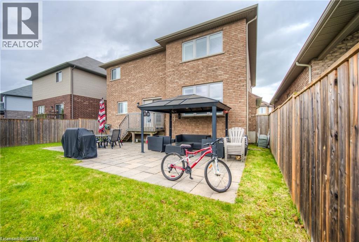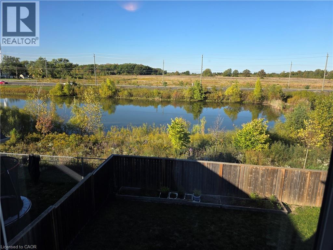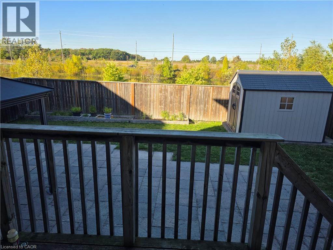4 Bedroom
3 Bathroom
3,300 ft2
2 Level
Central Air Conditioning
Forced Air
$4,500 Monthly
Welcome to this Spacious 3300 Sq.Ft, 4 bedroom Family Home in Sought-After Summit Park, located on a quiet crescent in the heart of Stoney Creek Mountain, overlooking the picturesque pond views. This stunning Florentine II model by Multi-Area Developments is the biggest model of the subdivision, offers the perfect blend of space, comfort, and convenience for the modern family. With 4 generous bedrooms, a den, 2.5 bathrooms, and a thoughtfully designed layout, this two-storey detached home provides plenty of room for your whole family. Step inside to a bright and welcoming main floor, featuring an open-concept living and dining area, a large eat-in kitchen with loads of cabinet space and a sizeable family room perfect for gatherings or movie nights. Walk out from the kitchen to your private backyard — ideal for summer BBQs, playtime, or just relaxing. Upstairs, you'll find four roomy bedrooms, including a spacious primary suite with walk-in closet and private ensuite with a soaker tub and separate shower. Located in the highly desirable Summit Park community and near great schools, parks, playgrounds, trails, and shopping centres — including Walmart, Fortinos, and more. Easy access to the Red Hill Parkway, LINC, and public transit. Looking for AAA tenants for this beauty. No pets/smoking. Rental App., proof of income, LOE, recent full PDF credit report, 3 recent pay stubs, references, copies of driver license required. Minimum 1 million tenant insurance required. Tenant pays all utilities including water, hydro and gas. Tenant pays rent for water heater & HRV and should be added to monthly rent. (id:43503)
Property Details
|
MLS® Number
|
40775597 |
|
Property Type
|
Single Family |
|
Amenities Near By
|
Place Of Worship, Playground, Public Transit, Schools, Shopping |
|
Equipment Type
|
Other, Water Heater |
|
Features
|
Southern Exposure, Conservation/green Belt, Private Yard |
|
Parking Space Total
|
4 |
|
Rental Equipment Type
|
Other, Water Heater |
|
Structure
|
Porch |
Building
|
Bathroom Total
|
3 |
|
Bedrooms Above Ground
|
4 |
|
Bedrooms Total
|
4 |
|
Appliances
|
Dryer, Refrigerator, Stove, Water Meter, Washer |
|
Architectural Style
|
2 Level |
|
Basement Development
|
Unfinished |
|
Basement Type
|
Full (unfinished) |
|
Constructed Date
|
2013 |
|
Construction Style Attachment
|
Detached |
|
Cooling Type
|
Central Air Conditioning |
|
Exterior Finish
|
Brick, Stone |
|
Foundation Type
|
Poured Concrete |
|
Half Bath Total
|
1 |
|
Heating Type
|
Forced Air |
|
Stories Total
|
2 |
|
Size Interior
|
3,300 Ft2 |
|
Type
|
House |
|
Utility Water
|
Municipal Water |
Parking
Land
|
Access Type
|
Road Access |
|
Acreage
|
No |
|
Land Amenities
|
Place Of Worship, Playground, Public Transit, Schools, Shopping |
|
Sewer
|
Municipal Sewage System |
|
Size Depth
|
45 Ft |
|
Size Frontage
|
102 Ft |
|
Size Total Text
|
Under 1/2 Acre |
|
Zoning Description
|
R4-173(a) |
Rooms
| Level |
Type |
Length |
Width |
Dimensions |
|
Second Level |
5pc Bathroom |
|
|
Measurements not available |
|
Second Level |
5pc Bathroom |
|
|
Measurements not available |
|
Second Level |
Bedroom |
|
|
15'8'' x 11'4'' |
|
Second Level |
Bedroom |
|
|
15'4'' x 11'0'' |
|
Second Level |
Bedroom |
|
|
15'4'' x 11'0'' |
|
Second Level |
Primary Bedroom |
|
|
17'0'' x 14'0'' |
|
Lower Level |
Den |
|
|
12'0'' x 10'0'' |
|
Main Level |
Laundry Room |
|
|
Measurements not available |
|
Main Level |
2pc Bathroom |
|
|
Measurements not available |
|
Main Level |
Family Room |
|
|
18'0'' x 13'4'' |
|
Main Level |
Eat In Kitchen |
|
|
13'0'' x 21'0'' |
|
Main Level |
Dining Room |
|
|
16'6'' x 11'6'' |
|
Main Level |
Foyer |
|
|
Measurements not available |
https://www.realtor.ca/real-estate/28938346/83-boulder-crescent-stoney-creek

