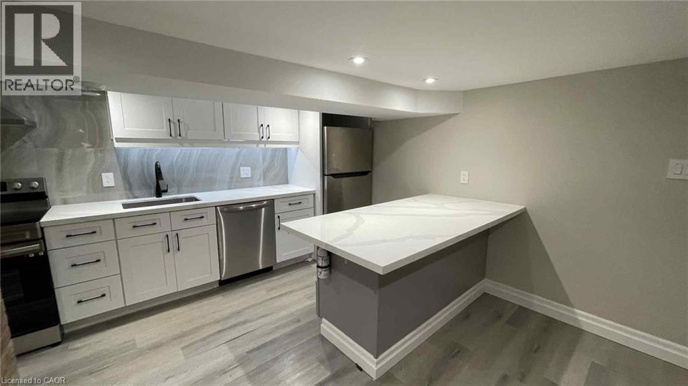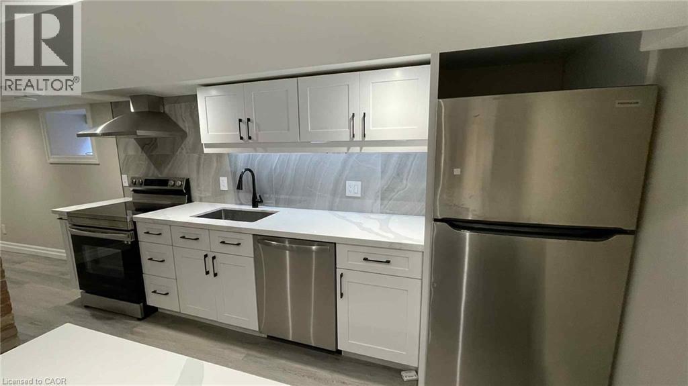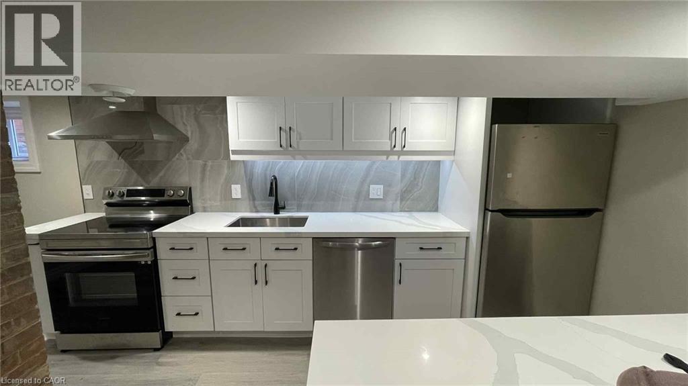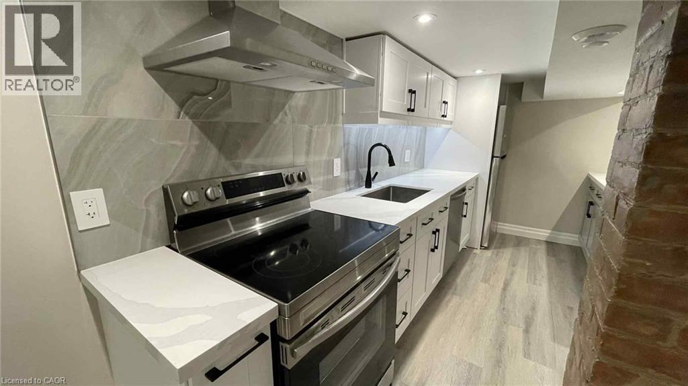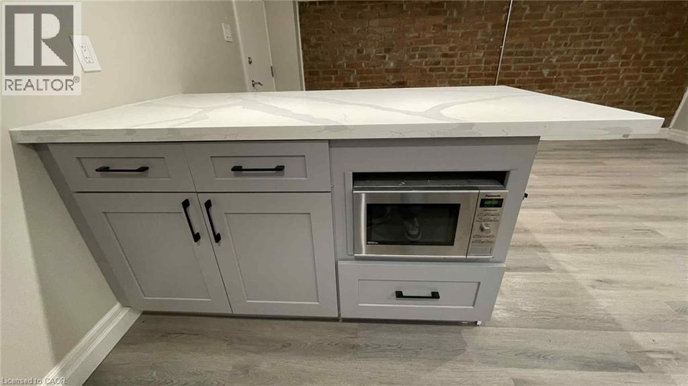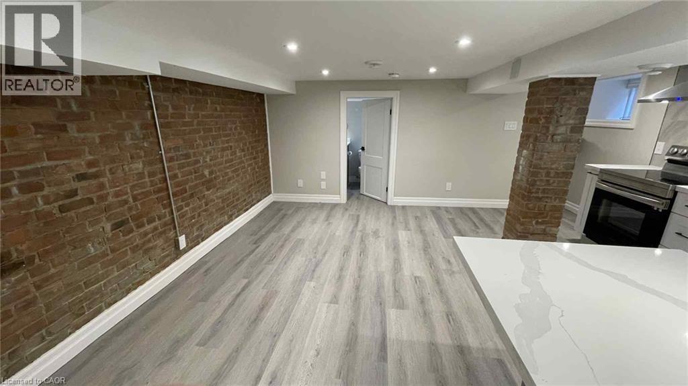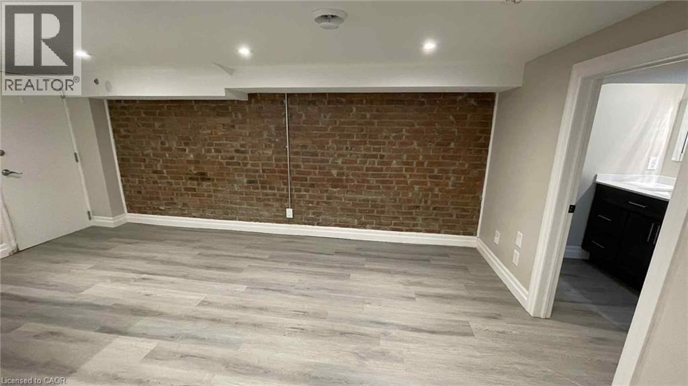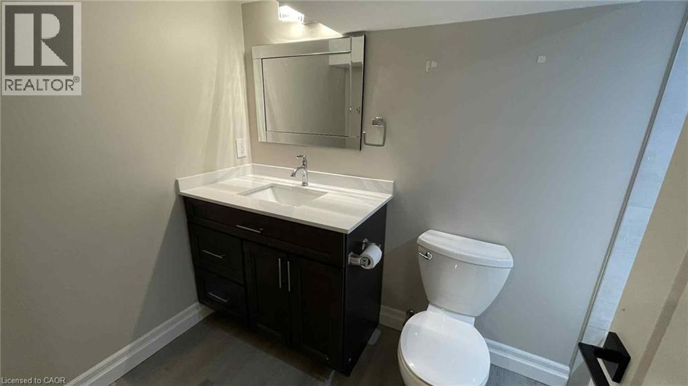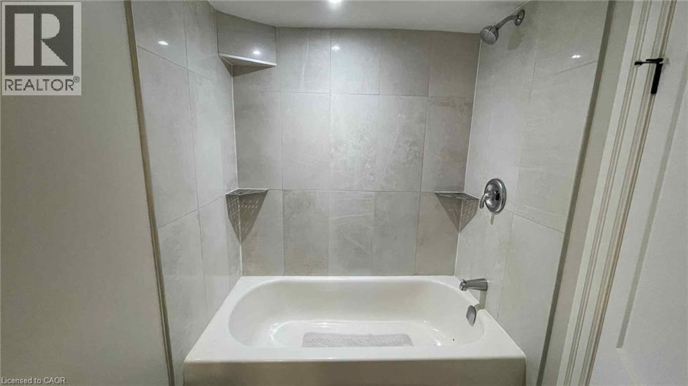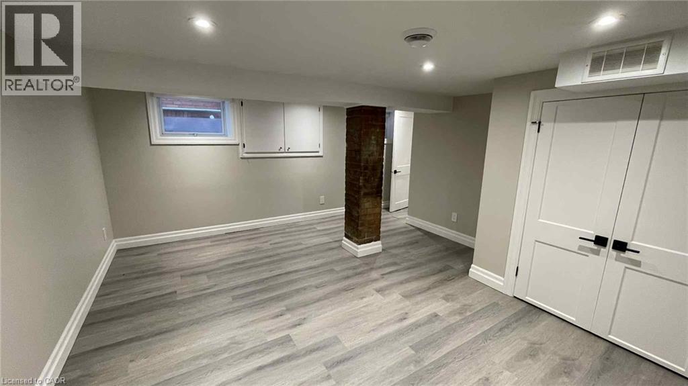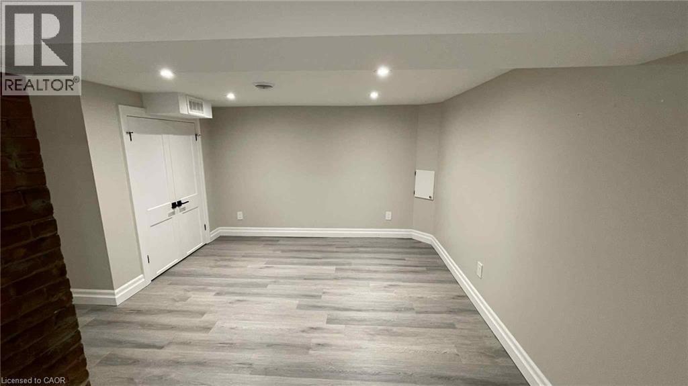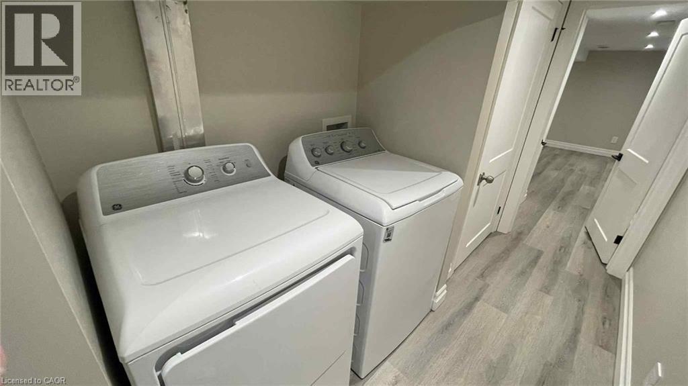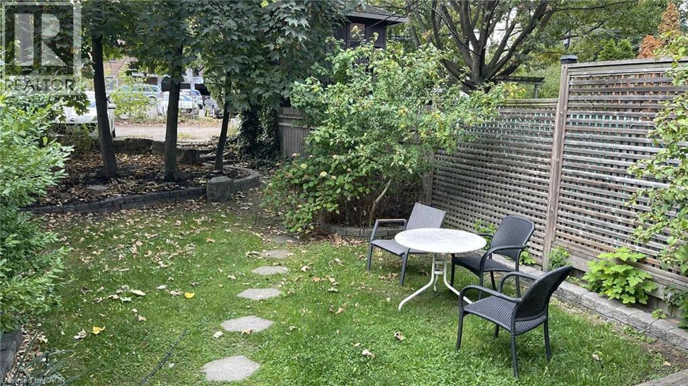1 Bedroom
1 Bathroom
500 ft2
Central Air Conditioning
Forced Air
$1,700 MonthlyProperty Management
All inclusive 1 bedroom apartment available for rent in the stunning Hamilton Durand neighborhood!! You are in the center of it all! A short walk from the Hamilton Go Centre, St. Joes Hospital and the beautiful Locke street offering a range of cafes, shopping centers and boutique businesses. This suite is equipped with central AC & heat, family sized in-suite washer and dryer, a gorgeous kitchen with stainless steel appliances microwave and dishwasher. Four piece bathroom includes a tub, shower and large vanity. Pre installed window coverings for an easy move in and all utilities included for one monthly payment! Public transportation is readily available. Parking available on the street. Inquiry today to book your viewing! (id:43503)
Property Details
|
MLS® Number
|
40775456 |
|
Property Type
|
Single Family |
|
Neigbourhood
|
Durand |
|
Amenities Near By
|
Golf Nearby, Hospital, Park, Place Of Worship, Public Transit, Schools |
|
Community Features
|
Quiet Area |
|
Equipment Type
|
None |
|
Features
|
Crushed Stone Driveway, Sump Pump |
|
Rental Equipment Type
|
None |
Building
|
Bathroom Total
|
1 |
|
Bedrooms Below Ground
|
1 |
|
Bedrooms Total
|
1 |
|
Appliances
|
Dishwasher, Freezer, Refrigerator, Washer, Microwave Built-in, Window Coverings |
|
Basement Type
|
None |
|
Construction Style Attachment
|
Semi-detached |
|
Cooling Type
|
Central Air Conditioning |
|
Exterior Finish
|
Brick |
|
Foundation Type
|
Unknown |
|
Heating Fuel
|
Natural Gas |
|
Heating Type
|
Forced Air |
|
Stories Total
|
1 |
|
Size Interior
|
500 Ft2 |
|
Type
|
House |
|
Utility Water
|
Municipal Water |
Parking
Land
|
Acreage
|
No |
|
Land Amenities
|
Golf Nearby, Hospital, Park, Place Of Worship, Public Transit, Schools |
|
Sewer
|
Municipal Sewage System |
|
Size Frontage
|
20 Ft |
|
Size Total Text
|
Under 1/2 Acre |
|
Zoning Description
|
E |
Rooms
| Level |
Type |
Length |
Width |
Dimensions |
|
Basement |
Foyer |
|
|
7'0'' x 3'8'' |
|
Basement |
4pc Bathroom |
|
|
4'0'' x 3'0'' |
|
Basement |
Foyer |
|
|
10'0'' x 3' |
|
Basement |
Bedroom |
|
|
15'1'' x 13'2'' |
|
Basement |
Kitchen |
|
|
13'4'' x 8'7'' |
|
Basement |
Living Room/dining Room |
|
|
16'7'' x 7'3'' |
https://www.realtor.ca/real-estate/28937355/123-robinson-street-unit-4-hamilton

