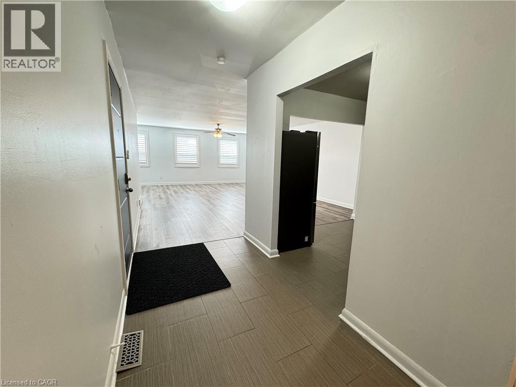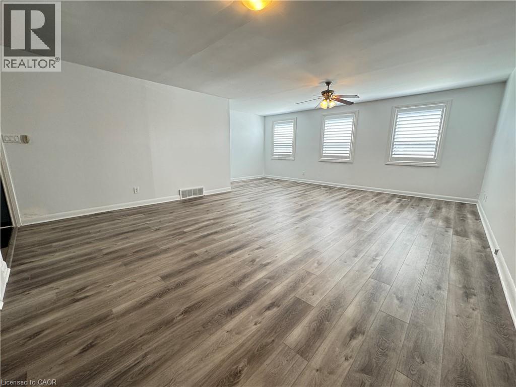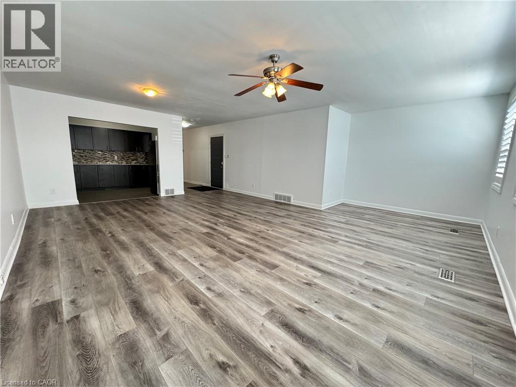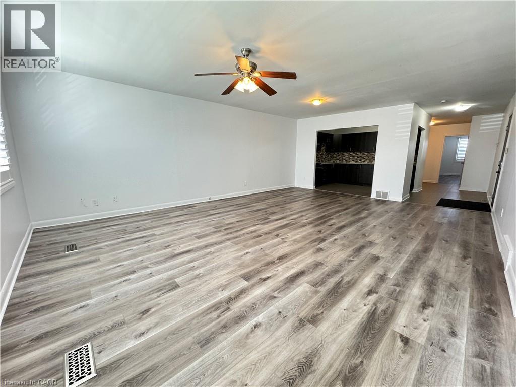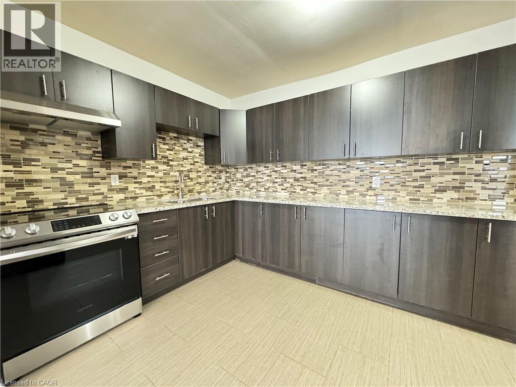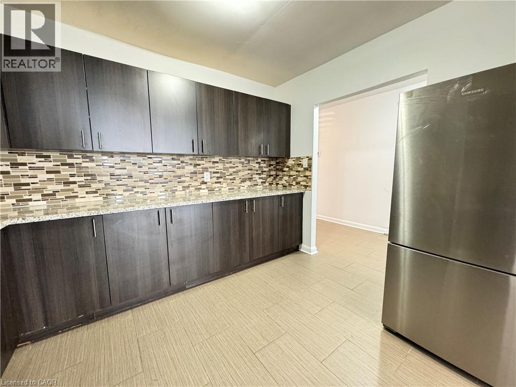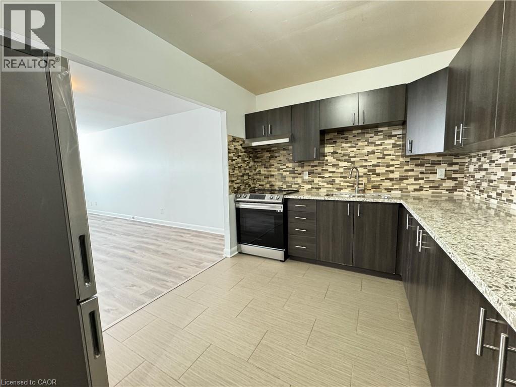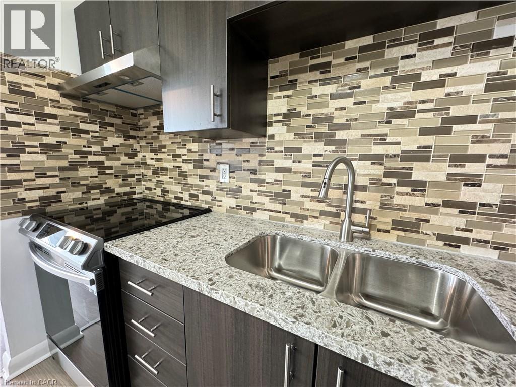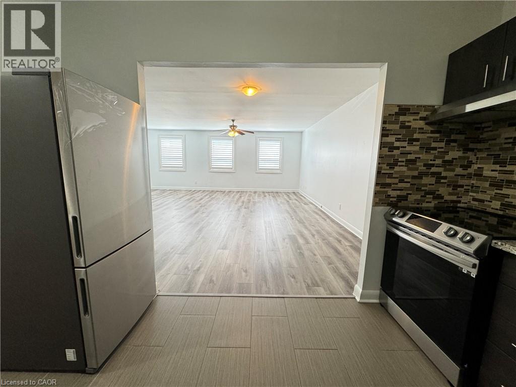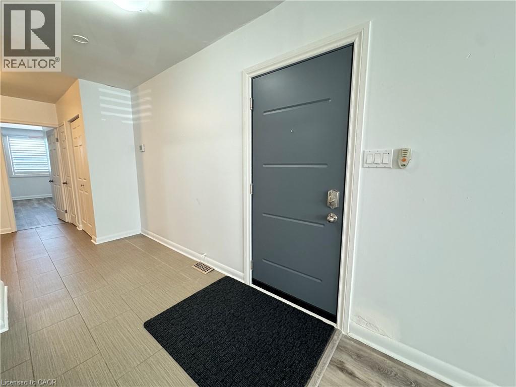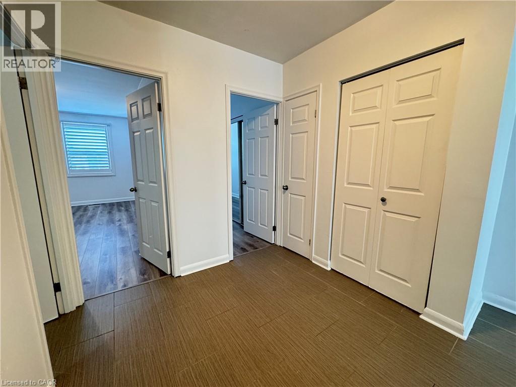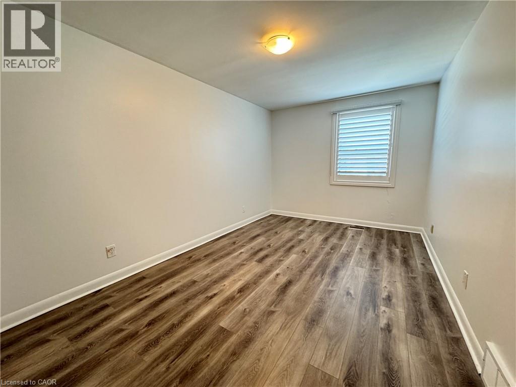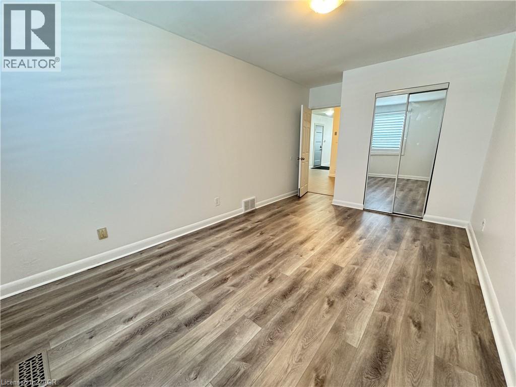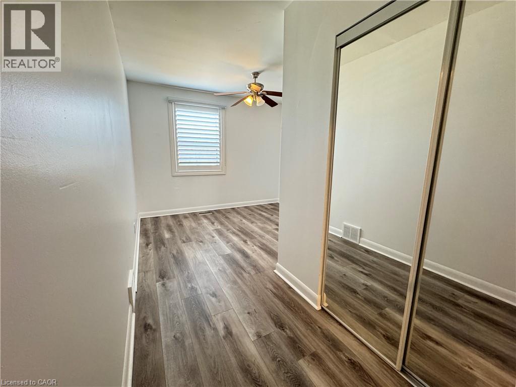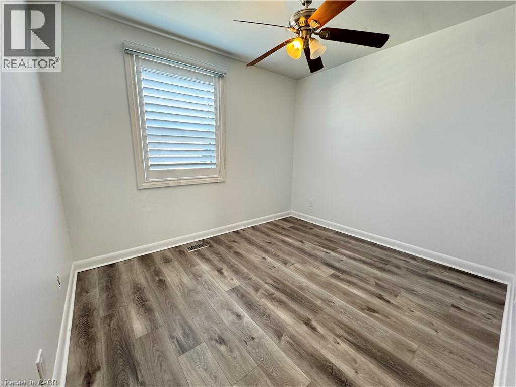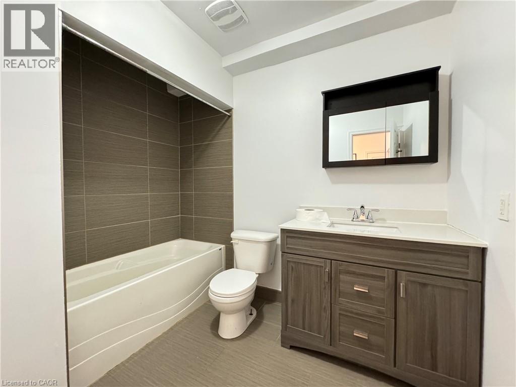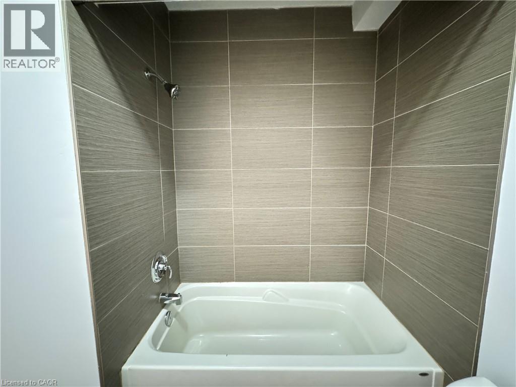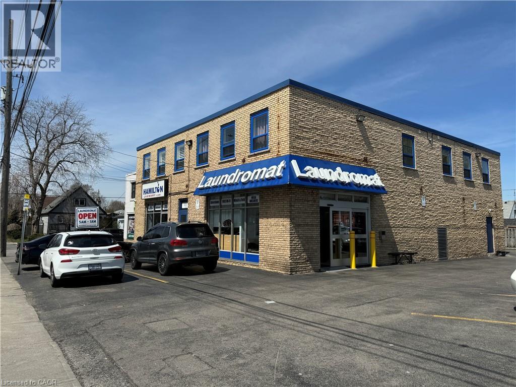655 Fennell Avenue E Unit# 3 Hamilton, Ontario L8V 1T9
2 Bedroom
1 Bathroom
900 ft2
None
Forced Air
$1,900 MonthlyWater
Welcome to 655 Fennell Avenue East! Located on the desirable Hamilton Mountain surrounding everything you need! This two bedroom apartment is VERY spacious with a large living room, kitchen with plenty of cupboard space, a 4 piece bathroom and lots of bright windows throughout! There is a laundromat located on the first level of the building and parking is located in the back. Conveniently located near parks, schools, grocery stores, restaurants and more! There is a bus stop right out front of the building for easy commutes! Do not miss out on this apartment! (id:43503)
Property Details
| MLS® Number | 40775551 |
| Property Type | Single Family |
| Neigbourhood | Eastmount |
| Amenities Near By | Public Transit |
| Equipment Type | None |
| Features | Paved Driveway |
| Parking Space Total | 1 |
| Rental Equipment Type | None |
Building
| Bathroom Total | 1 |
| Bedrooms Above Ground | 2 |
| Bedrooms Total | 2 |
| Appliances | Refrigerator, Stove |
| Basement Type | None |
| Construction Style Attachment | Attached |
| Cooling Type | None |
| Exterior Finish | Brick |
| Foundation Type | Poured Concrete |
| Heating Fuel | Natural Gas |
| Heating Type | Forced Air |
| Stories Total | 1 |
| Size Interior | 900 Ft2 |
| Type | Apartment |
| Utility Water | Municipal Water |
Land
| Acreage | No |
| Land Amenities | Public Transit |
| Sewer | Municipal Sewage System |
| Size Frontage | 74 Ft |
| Size Total Text | Under 1/2 Acre |
| Zoning Description | C |
Rooms
| Level | Type | Length | Width | Dimensions |
|---|---|---|---|---|
| Main Level | Bedroom | 10'8'' x 9'3'' | ||
| Main Level | Bedroom | 14'9'' x 10'0'' | ||
| Main Level | 4pc Bathroom | 8'8'' x 6'8'' | ||
| Main Level | Kitchen | 11'2'' x 8'8'' | ||
| Main Level | Living Room | 23'0'' x 17'0'' |
https://www.realtor.ca/real-estate/28937048/655-fennell-avenue-e-unit-3-hamilton
Contact Us
Contact us for more information

