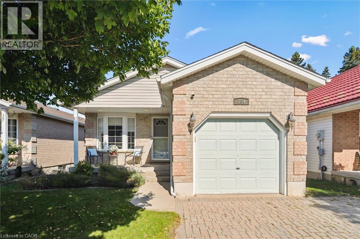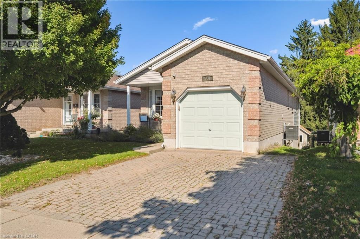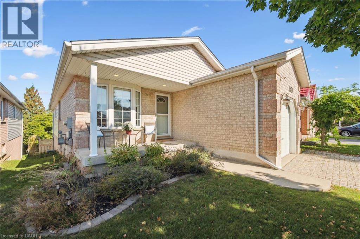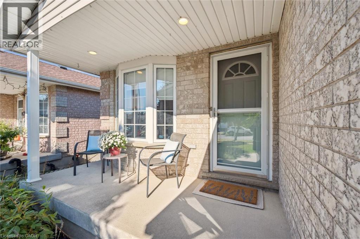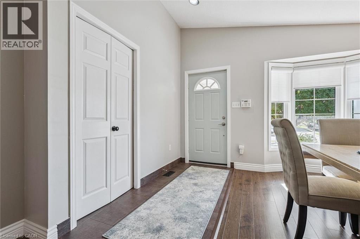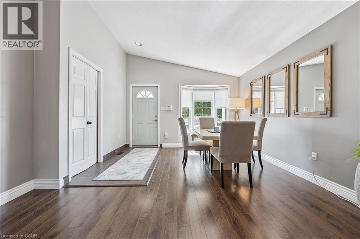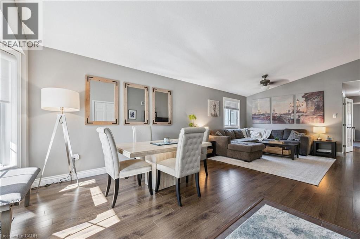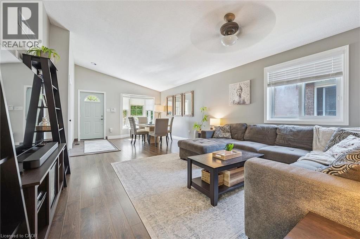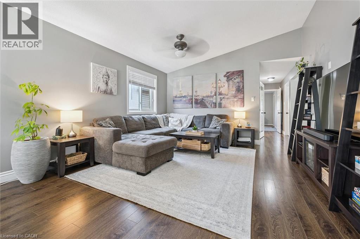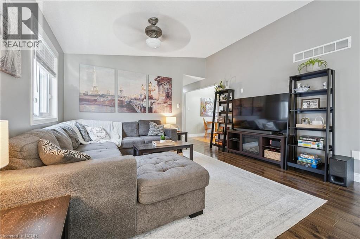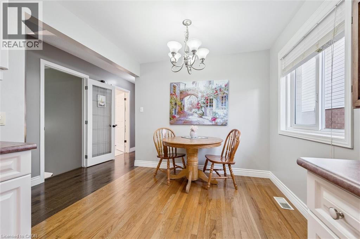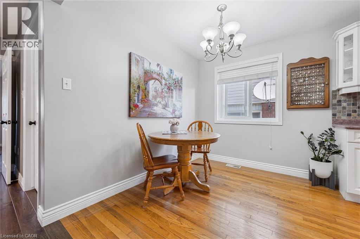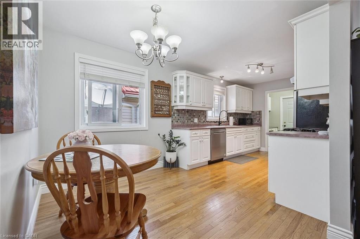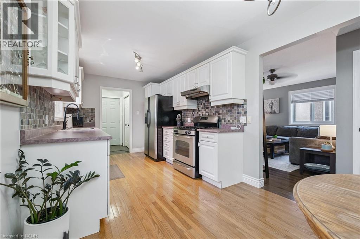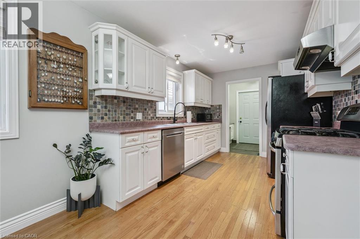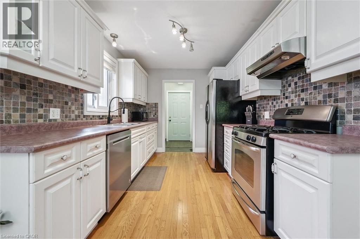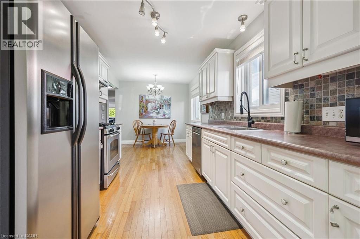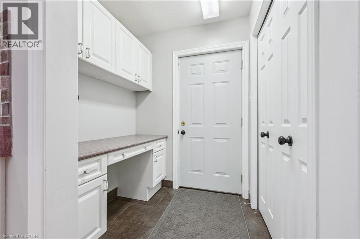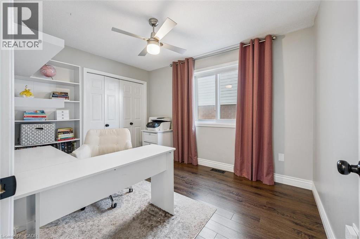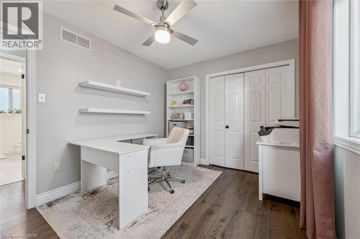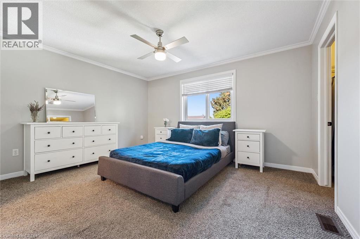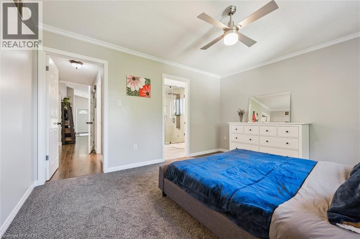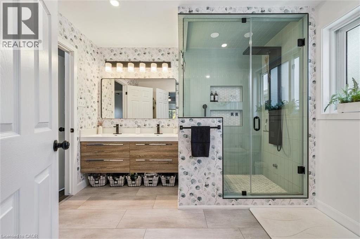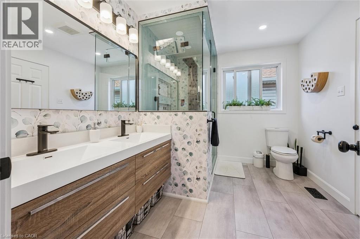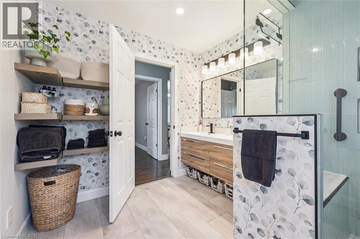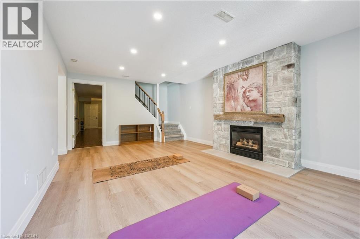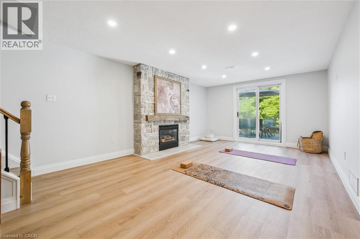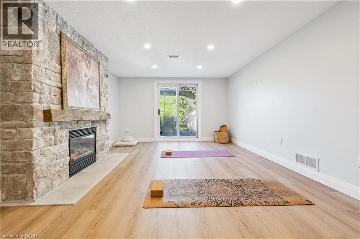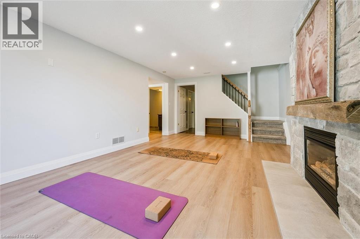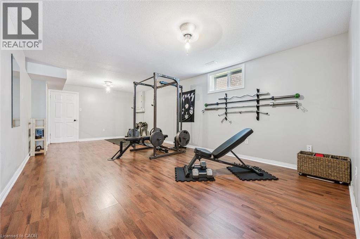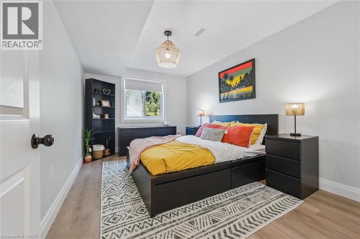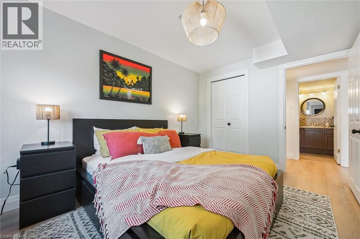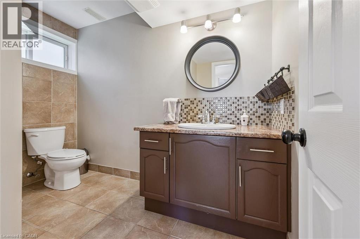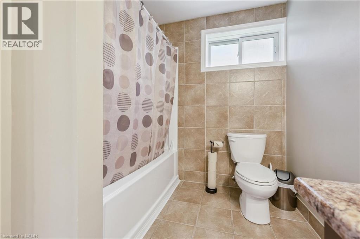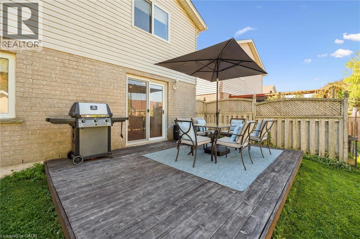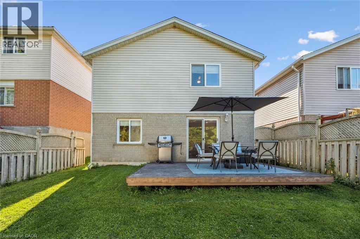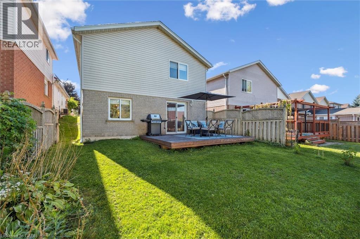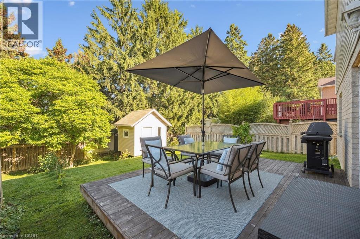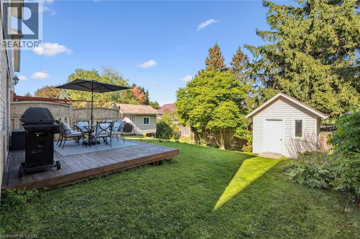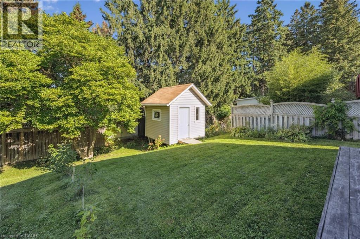3 Bedroom
2 Bathroom
2,030 ft2
Bungalow
Fireplace
Central Air Conditioning
Forced Air
$739,900
Absolutely Immaculate Bungalow with Luxurious Upgrades and Walkout Basement! Welcome to your completely renovated dream home in highly sought-after Laurentian West. This stunning 2+1 bedroom bungalow is move-in ready and packed with features you'll love. The main floor features an open-concept living-dining room with soaring vaulted ceilings and durable laminate flooring. The adjacent, bright eat-in kitchen boasts fresh white cabinetry, hardwood floors, and stainless steel appliances (included), plus a handy mudroom/office nook. Retreat to the large primary suite featuring a walk-in closet and direct access to the completely remodelled 2024 main bath—a true spa experience with a gorgeous steam shower and floating double vanity. A second large bedroom completes this level. The bright, full walkout basement is an entertainer's paradise! It offers a spacious rec room with a rustic stone fireplace (gas insert and barn beam mantle), a private third bedroom, a second full bathroom, and a bonus flexible space (currently a home gym). Sliding glass doors lead to a large deck and private, beautifully landscaped yard with a garden shed. Location, Location! You're just a short walk to Sunrise Shopping Centre and have easy access to the expressway and Hwy 401. Excellent schools, parks, and trails are all close by. Don't wait! Call your REALTOR® today to book your showing. (id:43503)
Property Details
|
MLS® Number
|
40755159 |
|
Property Type
|
Single Family |
|
Neigbourhood
|
Laurentian West |
|
Amenities Near By
|
Public Transit, Schools, Shopping |
|
Equipment Type
|
Water Heater |
|
Features
|
Backs On Greenbelt, Conservation/green Belt, Automatic Garage Door Opener |
|
Parking Space Total
|
3 |
|
Rental Equipment Type
|
Water Heater |
|
Structure
|
Shed, Porch |
Building
|
Bathroom Total
|
2 |
|
Bedrooms Above Ground
|
2 |
|
Bedrooms Below Ground
|
1 |
|
Bedrooms Total
|
3 |
|
Appliances
|
Central Vacuum, Dishwasher, Dryer, Freezer, Microwave, Refrigerator, Water Softener, Washer, Gas Stove(s), Hood Fan, Window Coverings, Garage Door Opener |
|
Architectural Style
|
Bungalow |
|
Basement Development
|
Finished |
|
Basement Type
|
Full (finished) |
|
Constructed Date
|
1997 |
|
Construction Style Attachment
|
Detached |
|
Cooling Type
|
Central Air Conditioning |
|
Exterior Finish
|
Brick, Vinyl Siding |
|
Fire Protection
|
Unknown |
|
Fireplace Present
|
Yes |
|
Fireplace Total
|
1 |
|
Fixture
|
Ceiling Fans |
|
Foundation Type
|
Poured Concrete |
|
Heating Fuel
|
Natural Gas |
|
Heating Type
|
Forced Air |
|
Stories Total
|
1 |
|
Size Interior
|
2,030 Ft2 |
|
Type
|
House |
|
Utility Water
|
Municipal Water |
Parking
Land
|
Access Type
|
Highway Access |
|
Acreage
|
No |
|
Land Amenities
|
Public Transit, Schools, Shopping |
|
Sewer
|
Municipal Sewage System |
|
Size Depth
|
135 Ft |
|
Size Frontage
|
33 Ft |
|
Size Irregular
|
0.103 |
|
Size Total
|
0.103 Ac|under 1/2 Acre |
|
Size Total Text
|
0.103 Ac|under 1/2 Acre |
|
Zoning Description
|
Res-4 |
Rooms
| Level |
Type |
Length |
Width |
Dimensions |
|
Basement |
Cold Room |
|
|
4'3'' x 12'6'' |
|
Basement |
Laundry Room |
|
|
19'4'' x 9'4'' |
|
Basement |
Bonus Room |
|
|
28'5'' x 12'7'' |
|
Basement |
4pc Bathroom |
|
|
7'0'' x 9'4'' |
|
Basement |
Bedroom |
|
|
13'8'' x 9'6'' |
|
Basement |
Recreation Room |
|
|
20'0'' x 12'11'' |
|
Main Level |
4pc Bathroom |
|
|
8'0'' x 10'4'' |
|
Main Level |
Primary Bedroom |
|
|
11'11'' x 14'0'' |
|
Main Level |
Bedroom |
|
|
11'9'' x 9'4'' |
|
Main Level |
Breakfast |
|
|
6'11'' x 8'11'' |
|
Main Level |
Kitchen |
|
|
12'2'' x 8'11'' |
|
Main Level |
Living Room |
|
|
11'9'' x 13'8'' |
|
Main Level |
Dining Room |
|
|
14'5'' x 13'8'' |
https://www.realtor.ca/real-estate/28934337/264-grey-fox-drive-kitchener

