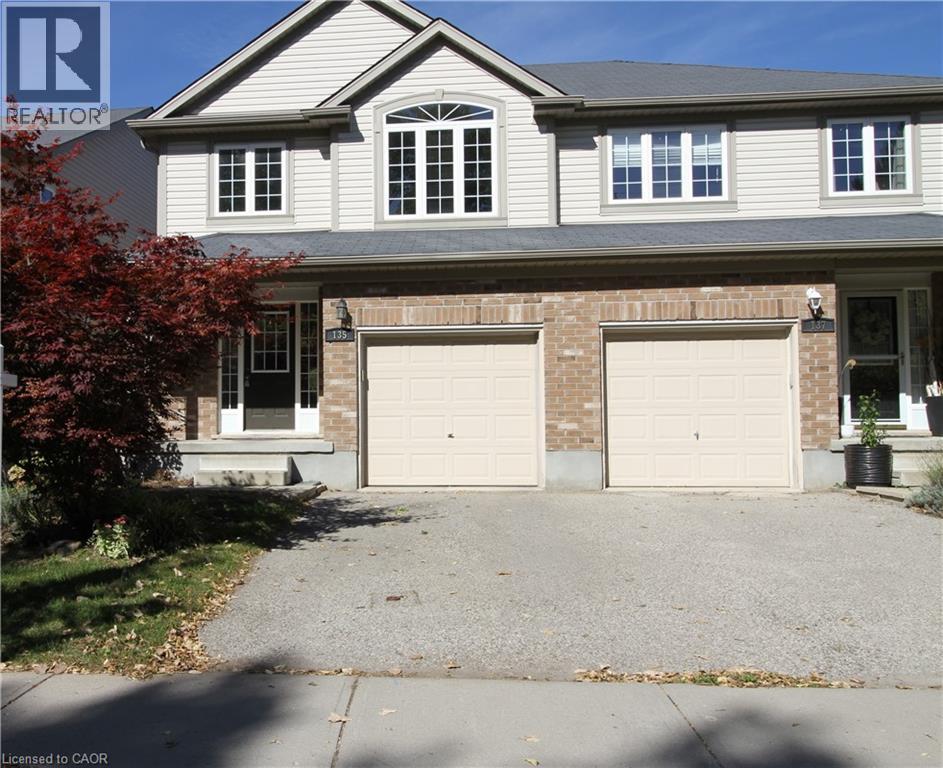3 Bedroom
3 Bathroom
1,550 ft2
2 Level
Central Air Conditioning
Forced Air
$2,750 Monthly
Welcome to Chicopee neighbourhood of Kitchener a sought after area for families. This newly renovated 3 good size bedroom ,3 bathroom including primary bedroom ensuite ,single car garage semi detached open concept home is ready to be leased to a perfect family. This house has been freshly painted with new laminate flooring and potlights installed in living room, kitchen and main foyer area creating a beautiful mix of light and warmth. This house has an additional large Family room on the 2nd floor great for kids to play or create your own entertainment place. Additionally this spacious house has a front patio to oversee the Chicopee hills entrance, a large deck with gazebo, BBQ, and a large backyard to grow your own vegetables or flower garden. Lease price is for full house including unfinished basement, so no disturbance from any other tenants. Comes with all 5 appliances, fridge, Stove, washer,dryer and dishwasher. House is minutes drive from Fairview mall, Shopping, banks,transit, Galaxy Cineplex, Groceries, Walmart, LRT,7/8 highway, and well connected to Cambridge city and waterloo from highway 7/8. (id:43503)
Property Details
|
MLS® Number
|
40775329 |
|
Property Type
|
Single Family |
|
Neigbourhood
|
Grand River South |
|
Amenities Near By
|
Schools, Shopping, Ski Area |
|
Features
|
Automatic Garage Door Opener |
|
Parking Space Total
|
2 |
Building
|
Bathroom Total
|
3 |
|
Bedrooms Above Ground
|
3 |
|
Bedrooms Total
|
3 |
|
Appliances
|
Dishwasher, Dryer, Refrigerator, Stove, Water Softener, Washer |
|
Architectural Style
|
2 Level |
|
Basement Development
|
Unfinished |
|
Basement Type
|
Full (unfinished) |
|
Constructed Date
|
2010 |
|
Construction Style Attachment
|
Semi-detached |
|
Cooling Type
|
Central Air Conditioning |
|
Exterior Finish
|
Brick Veneer, Vinyl Siding |
|
Foundation Type
|
Poured Concrete |
|
Half Bath Total
|
1 |
|
Heating Type
|
Forced Air |
|
Stories Total
|
2 |
|
Size Interior
|
1,550 Ft2 |
|
Type
|
House |
|
Utility Water
|
Municipal Water |
Parking
Land
|
Access Type
|
Road Access, Highway Access |
|
Acreage
|
No |
|
Land Amenities
|
Schools, Shopping, Ski Area |
|
Sewer
|
Municipal Sewage System |
|
Size Depth
|
131 Ft |
|
Size Frontage
|
24 Ft |
|
Size Total Text
|
Under 1/2 Acre |
|
Zoning Description
|
R6 |
Rooms
| Level |
Type |
Length |
Width |
Dimensions |
|
Second Level |
4pc Bathroom |
|
|
Measurements not available |
|
Second Level |
3pc Bathroom |
|
|
Measurements not available |
|
Second Level |
Primary Bedroom |
|
|
16'2'' x 10'9'' |
|
Second Level |
Family Room |
|
|
15'2'' x 10'9'' |
|
Basement |
Laundry Room |
|
|
Measurements not available |
|
Basement |
Other |
|
|
38'5'' x 19'5'' |
|
Main Level |
Bedroom |
|
|
9'2'' x 8'7'' |
|
Main Level |
Bedroom |
|
|
14'4'' x 9'2'' |
|
Main Level |
2pc Bathroom |
|
|
Measurements not available |
|
Main Level |
Dining Room |
|
|
9'8'' x 8'9'' |
|
Main Level |
Kitchen |
|
|
9'9'' x 8'9'' |
|
Main Level |
Living Room |
|
|
19'4'' x 10'4'' |
https://www.realtor.ca/real-estate/28933952/135-sims-estate-drive-kitchener



