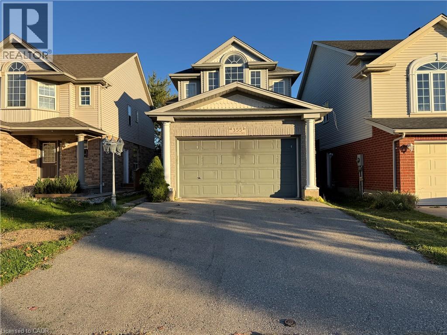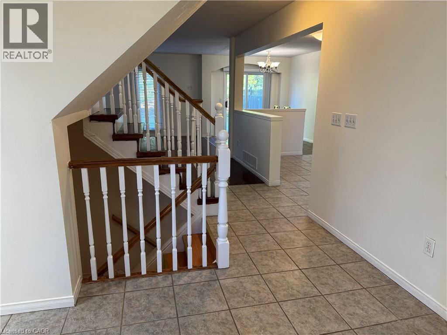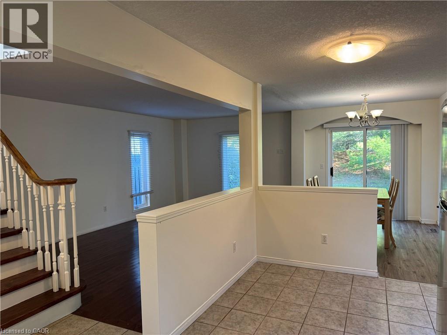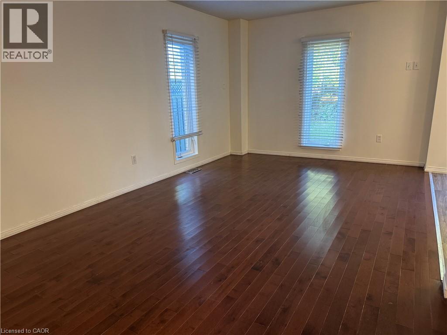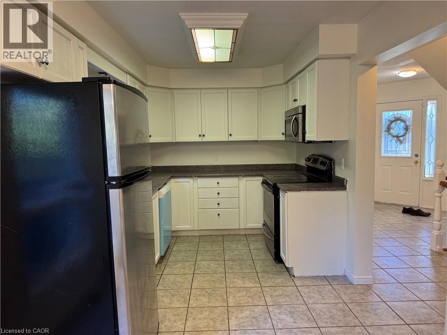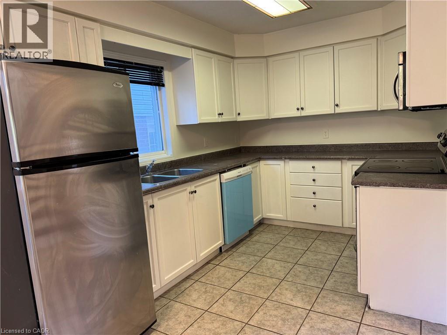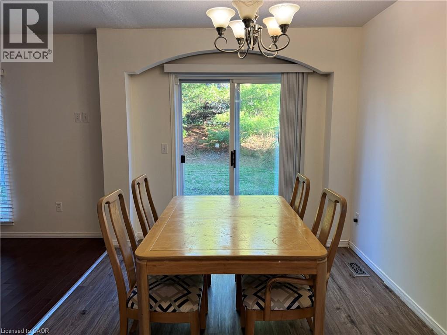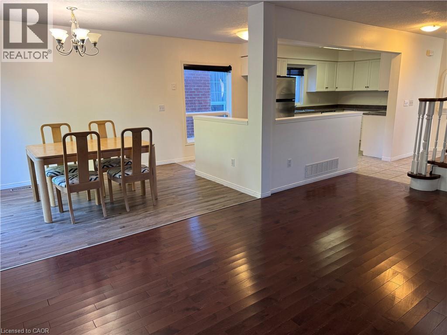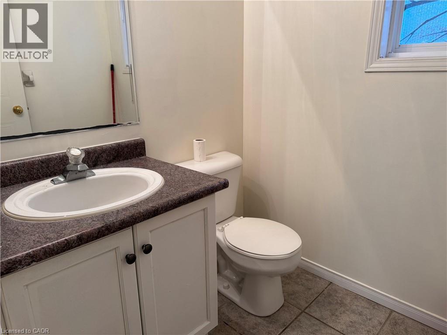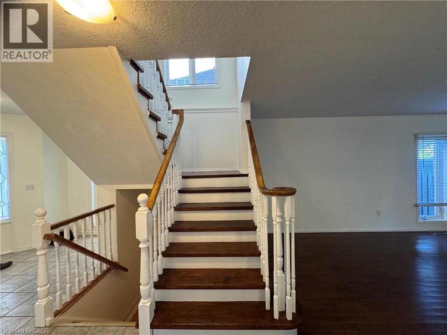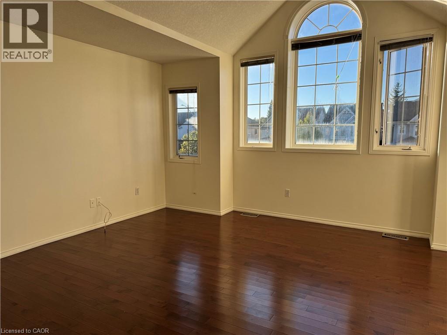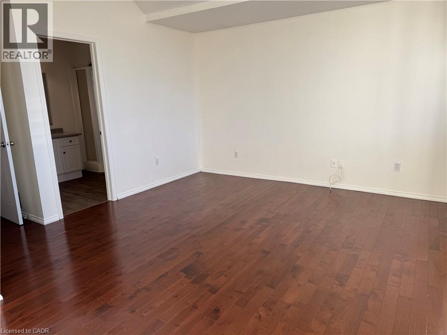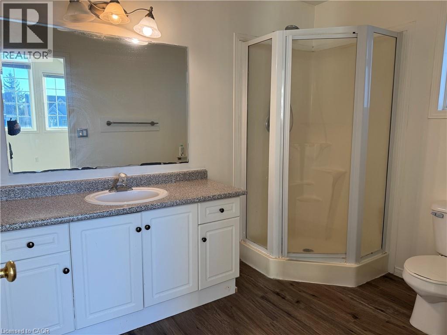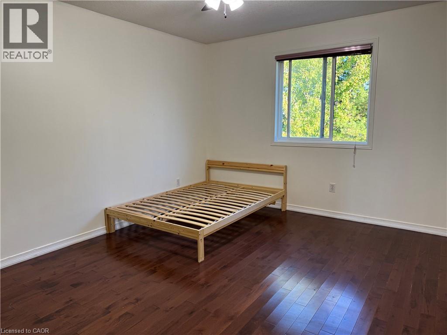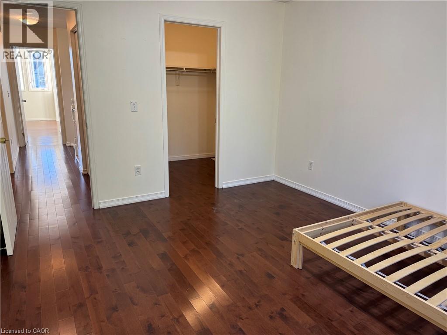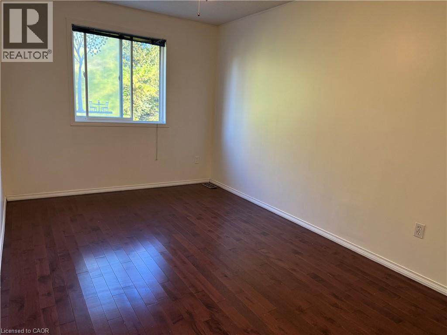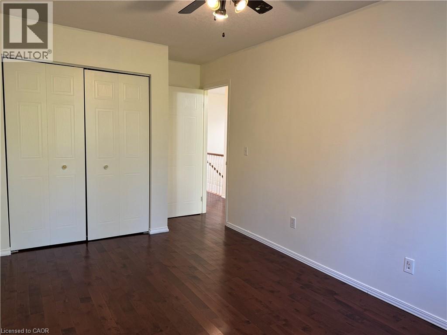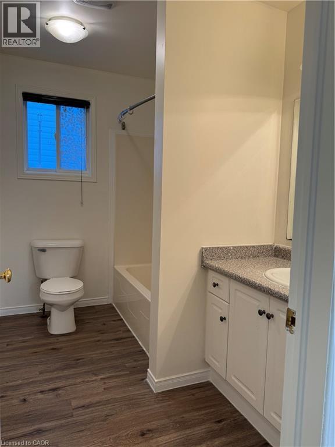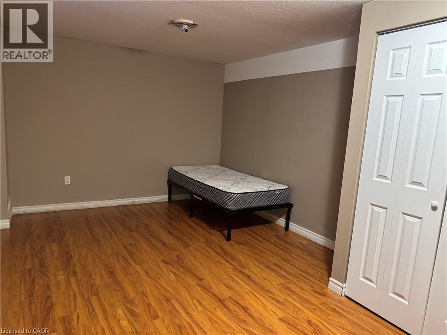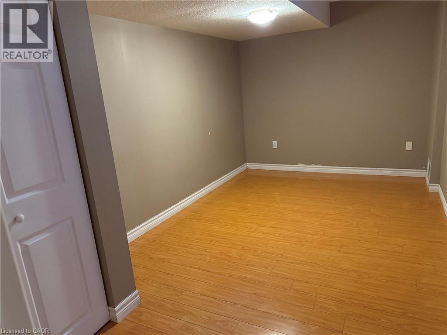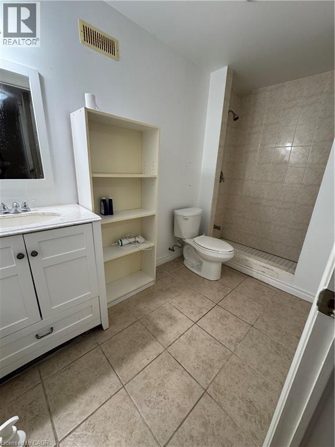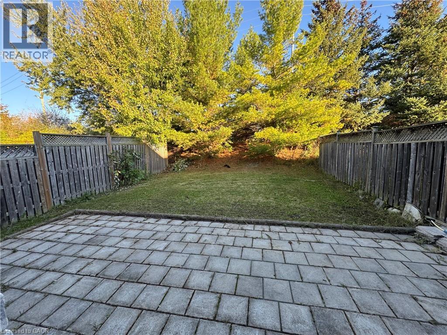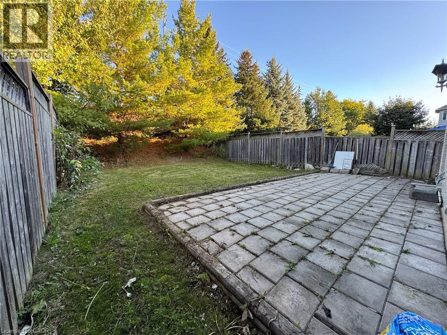5 Bedroom
4 Bathroom
1,707 ft2
2 Level
Central Air Conditioning
Forced Air
$3,500 MonthlyInsurance
Welcome to this stunning single detached home with a double car garage, ideally located in the highly sought-after Laurelwood neighbourhood. The main floor offers a spacious living room, a cozy seating area overlooking the beautifully landscaped backyard, a well-equipped kitchen with ample cabinetry, and a dining area with sliding doors that open to a serene, deep backyard — perfect for relaxation or entertaining. A convenient powder room completes the main level. Upstairs, you’ll find a generous primary bedroom with a private ensuite, two additional bedrooms, and a second full bathroom. The fully finished basement provides two bedrooms plus three-piece bathroom. This home is conveniently close to top-rated schools (Laurelwood Public School and Laurel Heights Secondary School), the Waterloo Public Library and YMCA, Costco, the University of Waterloo, Wilfrid Laurier University, and nearby Conservation Park (id:43503)
Property Details
|
MLS® Number
|
40774246 |
|
Property Type
|
Single Family |
|
Neigbourhood
|
Laurelwood |
|
Amenities Near By
|
Park, Public Transit, Schools, Shopping |
|
Community Features
|
Quiet Area |
|
Features
|
Sump Pump |
|
Parking Space Total
|
4 |
Building
|
Bathroom Total
|
4 |
|
Bedrooms Above Ground
|
3 |
|
Bedrooms Below Ground
|
2 |
|
Bedrooms Total
|
5 |
|
Appliances
|
Dishwasher, Dryer, Refrigerator, Stove, Water Softener, Washer |
|
Architectural Style
|
2 Level |
|
Basement Development
|
Finished |
|
Basement Type
|
Full (finished) |
|
Constructed Date
|
1999 |
|
Construction Style Attachment
|
Detached |
|
Cooling Type
|
Central Air Conditioning |
|
Exterior Finish
|
Brick, Vinyl Siding |
|
Half Bath Total
|
1 |
|
Heating Fuel
|
Natural Gas |
|
Heating Type
|
Forced Air |
|
Stories Total
|
2 |
|
Size Interior
|
1,707 Ft2 |
|
Type
|
House |
|
Utility Water
|
Municipal Water |
Parking
Land
|
Acreage
|
No |
|
Land Amenities
|
Park, Public Transit, Schools, Shopping |
|
Sewer
|
Municipal Sewage System |
|
Size Depth
|
145 Ft |
|
Size Frontage
|
30 Ft |
|
Size Total Text
|
Under 1/2 Acre |
|
Zoning Description
|
R4 |
Rooms
| Level |
Type |
Length |
Width |
Dimensions |
|
Second Level |
4pc Bathroom |
|
|
Measurements not available |
|
Second Level |
Bedroom |
|
|
13'10'' x 9'2'' |
|
Second Level |
Bedroom |
|
|
12'8'' x 11'1'' |
|
Second Level |
Full Bathroom |
|
|
Measurements not available |
|
Second Level |
Primary Bedroom |
|
|
16'8'' x 14'2'' |
|
Basement |
Laundry Room |
|
|
Measurements not available |
|
Basement |
3pc Bathroom |
|
|
Measurements not available |
|
Basement |
Bedroom |
|
|
13'1'' x 8'10'' |
|
Basement |
Bedroom |
|
|
13'1'' x 8'10'' |
|
Main Level |
2pc Bathroom |
|
|
Measurements not available |
|
Main Level |
Dining Room |
|
|
11'3'' x 10'3'' |
|
Main Level |
Kitchen |
|
|
18'8'' x 8'6'' |
|
Main Level |
Living Room |
|
|
18'2'' x 11'0'' |
https://www.realtor.ca/real-estate/28934250/355-havendale-crescent-waterloo

