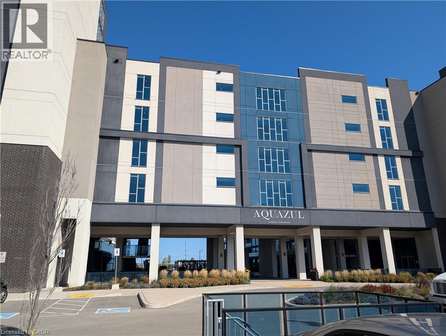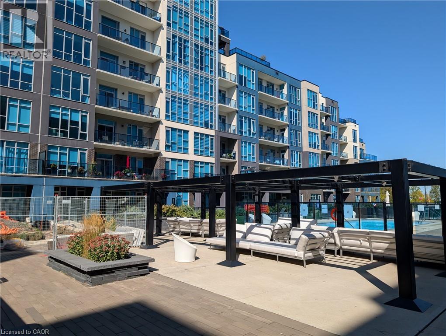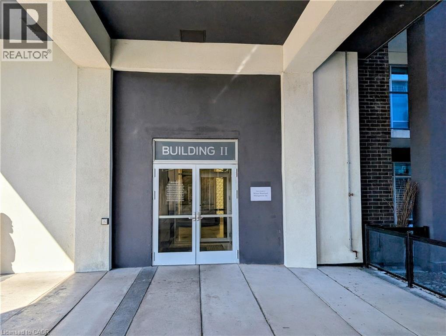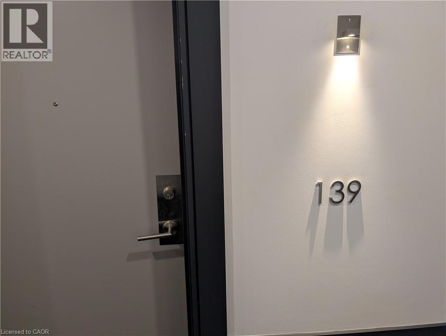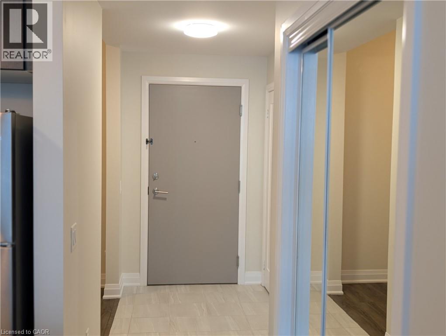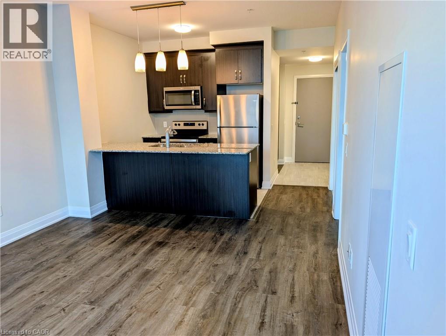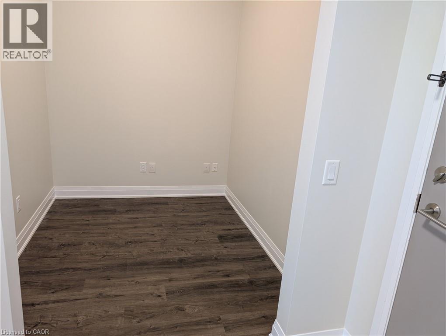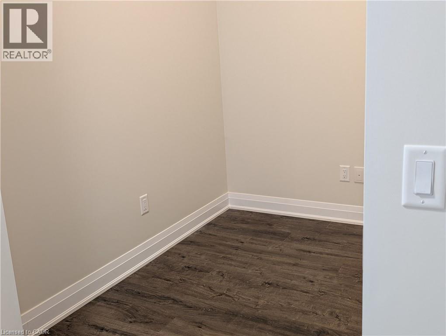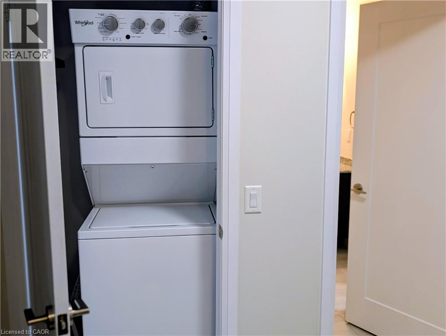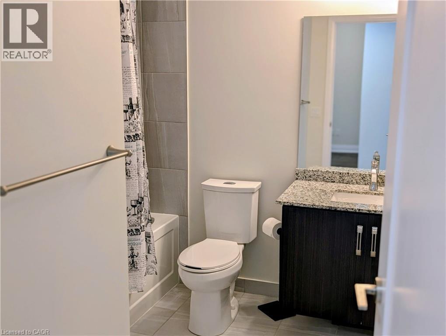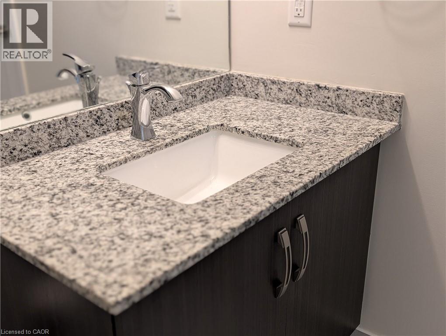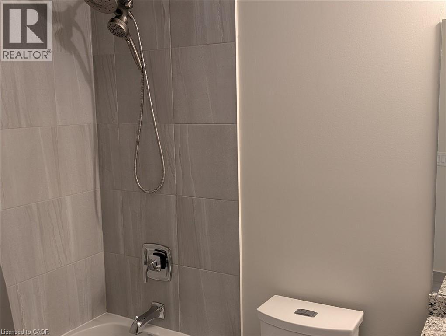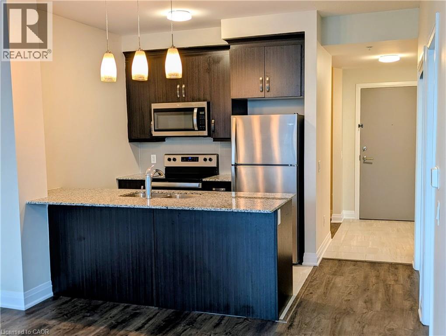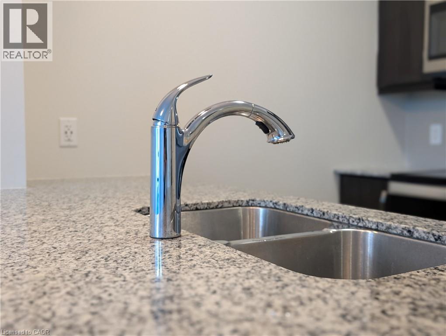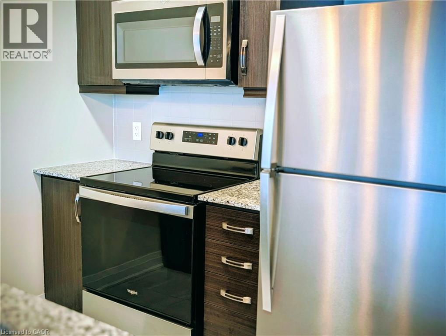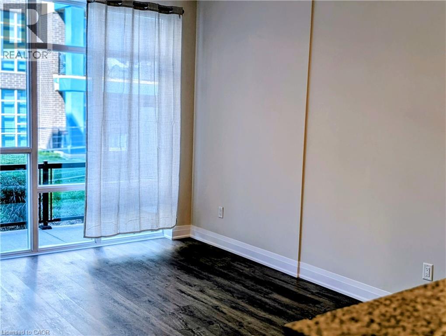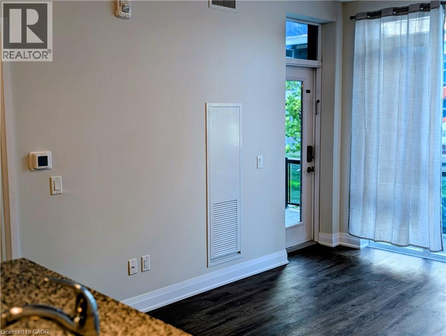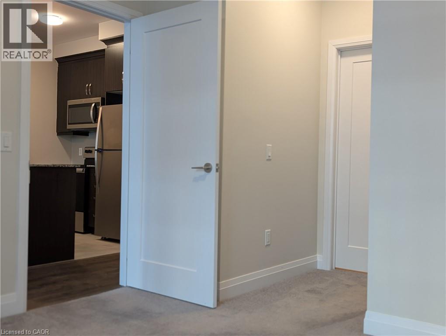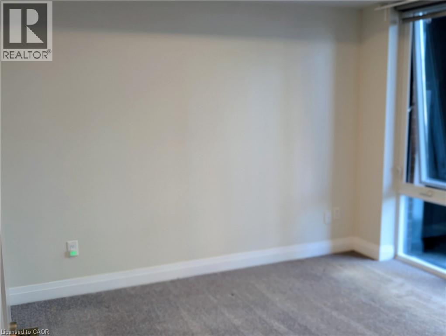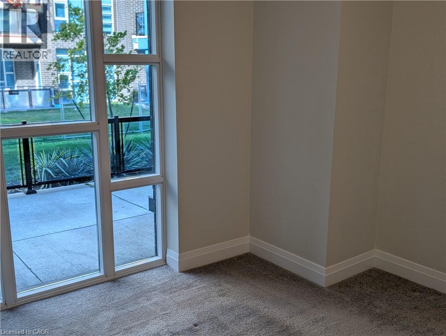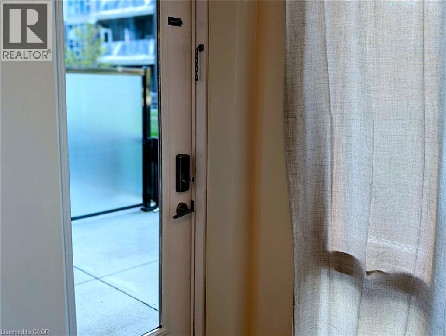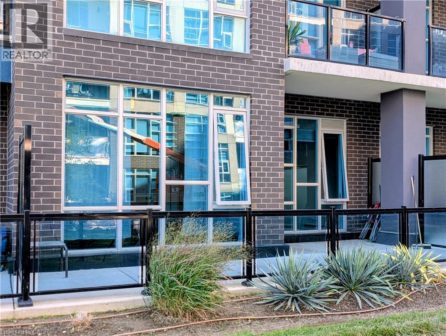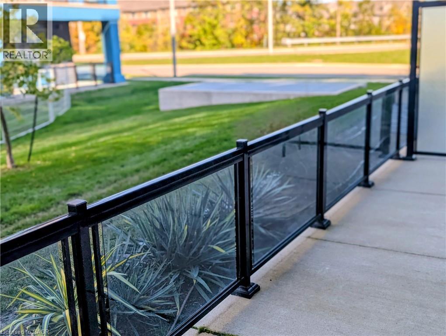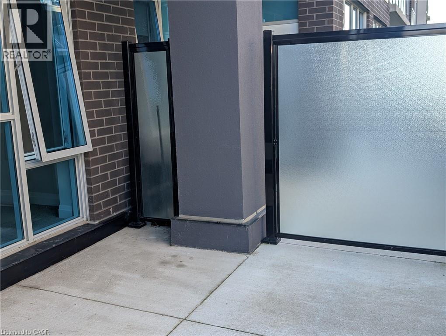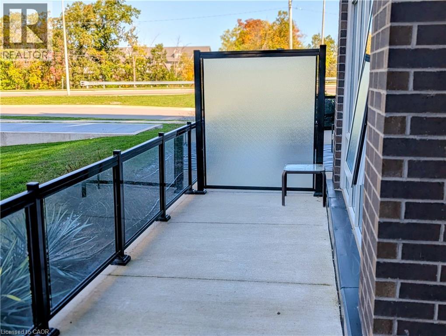2 Bedroom
1 Bathroom
710 ft2
Outdoor Pool
Central Air Conditioning
Forced Air
Landscaped
$2,100 MonthlyInsurance, Heat, Landscaping, Property Management, Water
Spacious and meticulously kept 1 bedroom+ den apartment located at the Aquazul Lakeside Condominiums. The Lake side building features a host of wonderful amenities including outdoor pool, landscaped outdoor areas, outdoor fireplace and seating, fitness center, common BBQ areas, and party room. This modern open concept unit features stainless steel appliances, luxury finishes and fantastic natural sunlight. Unit boasts a rear main-floor terrace ideal for hosting guests and entertaining. Unit includes 1 parking space and 1 personal locker. This location provides easy access to QEW ideal for any commuters. Prospective tenant will require Equifax Credit Check, Deposit, Income Verification, Lease Agreement, References and Rental Application. (id:43503)
Property Details
|
MLS® Number
|
40775121 |
|
Property Type
|
Single Family |
|
Neigbourhood
|
Grimsby-on-the-Lake |
|
Features
|
Balcony, No Pet Home |
|
Parking Space Total
|
1 |
|
Pool Type
|
Outdoor Pool |
|
Storage Type
|
Locker |
Building
|
Bathroom Total
|
1 |
|
Bedrooms Above Ground
|
1 |
|
Bedrooms Below Ground
|
1 |
|
Bedrooms Total
|
2 |
|
Amenities
|
Exercise Centre |
|
Basement Type
|
None |
|
Constructed Date
|
2021 |
|
Construction Style Attachment
|
Attached |
|
Cooling Type
|
Central Air Conditioning |
|
Exterior Finish
|
Concrete, Steel |
|
Fire Protection
|
None |
|
Foundation Type
|
Poured Concrete |
|
Heating Type
|
Forced Air |
|
Stories Total
|
1 |
|
Size Interior
|
710 Ft2 |
|
Type
|
Apartment |
|
Utility Water
|
Municipal Water |
Parking
Land
|
Access Type
|
Road Access, Highway Nearby |
|
Acreage
|
No |
|
Landscape Features
|
Landscaped |
|
Sewer
|
Municipal Sewage System |
|
Size Total Text
|
Unknown |
|
Zoning Description
|
R2 |
Rooms
| Level |
Type |
Length |
Width |
Dimensions |
|
Main Level |
Laundry Room |
|
|
3'5'' x 3'4'' |
|
Main Level |
4pc Bathroom |
|
|
8'4'' x 8'3'' |
|
Main Level |
Primary Bedroom |
|
|
10'11'' x 10'8'' |
|
Main Level |
Living Room |
|
|
13'3'' x 11'8'' |
|
Main Level |
Kitchen |
|
|
11'9'' x 9'0'' |
|
Main Level |
Den |
|
|
6'10'' x 7'11'' |
|
Main Level |
Foyer |
|
|
8'5'' x 5'0'' |
https://www.realtor.ca/real-estate/28933334/16-concord-place-unit-139-grimsby

