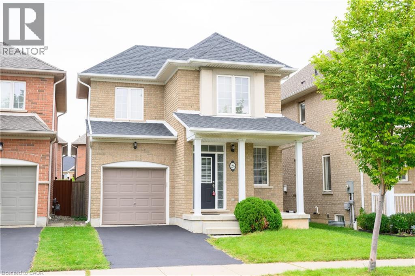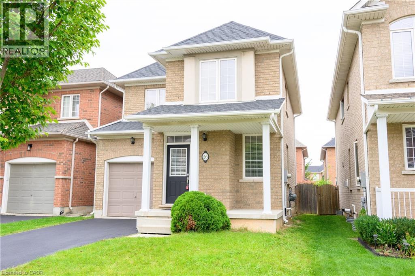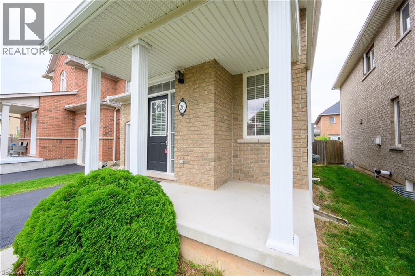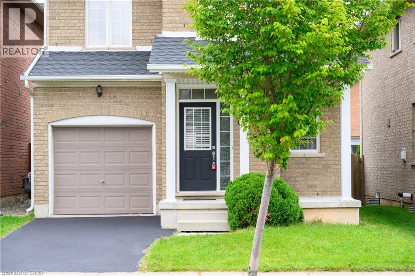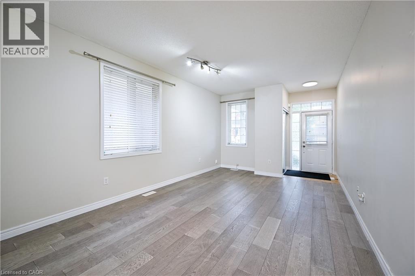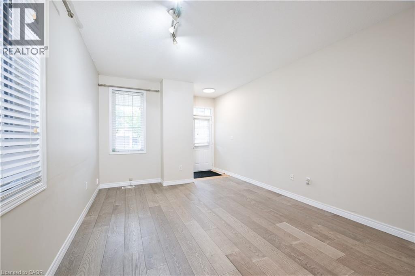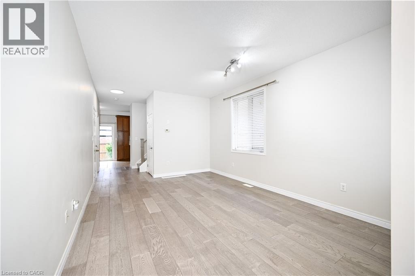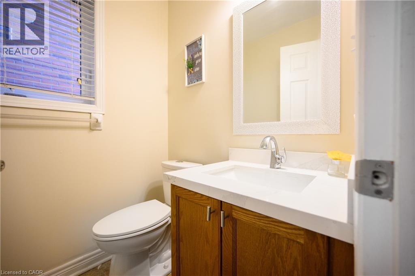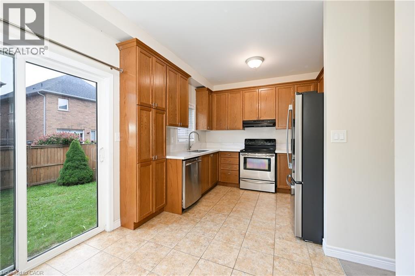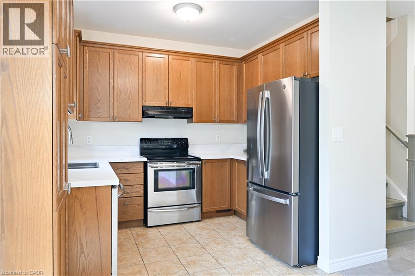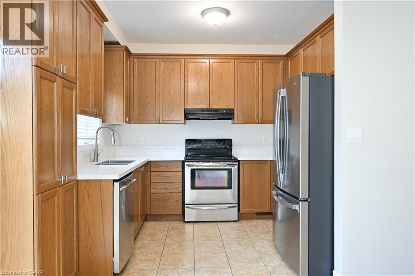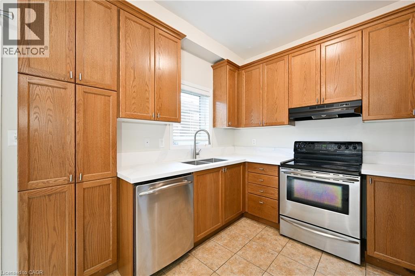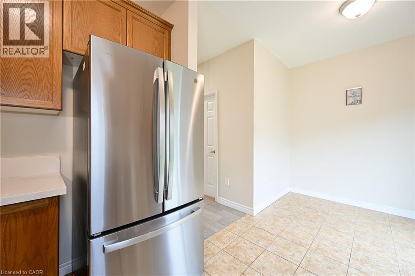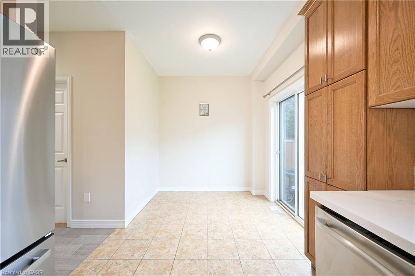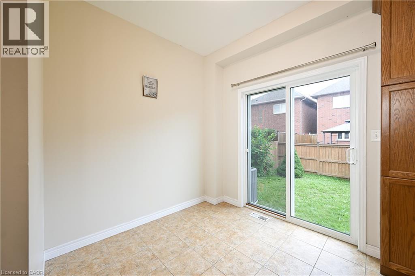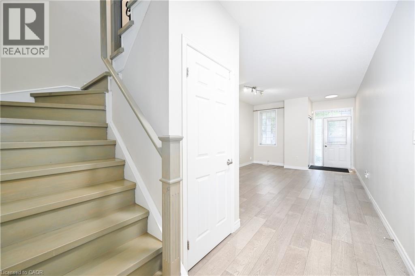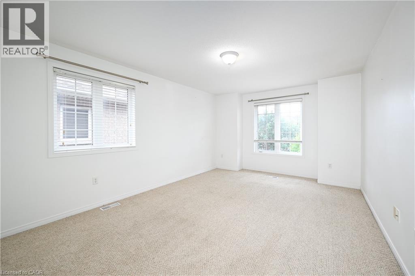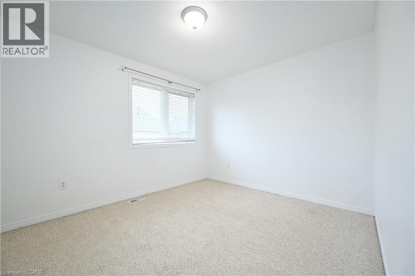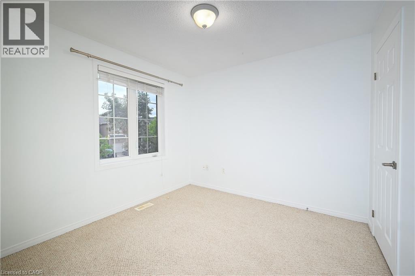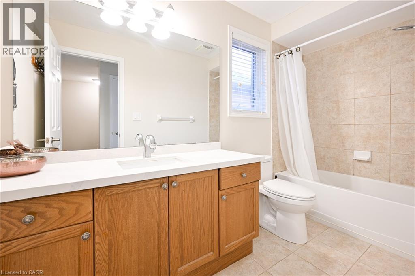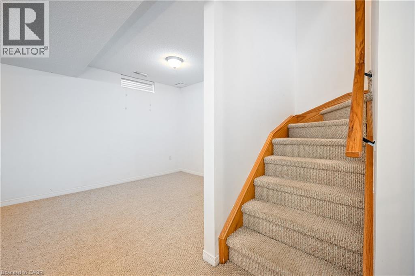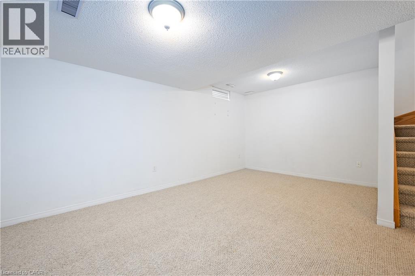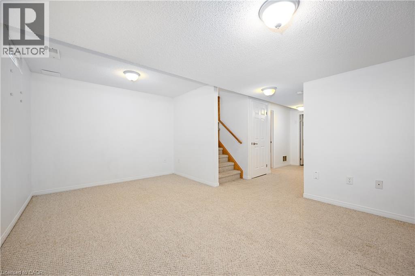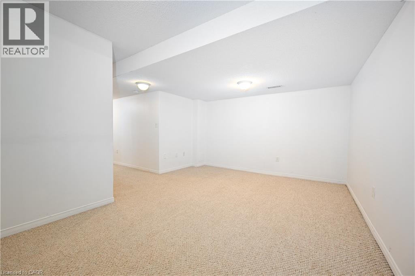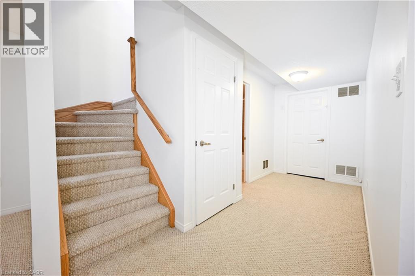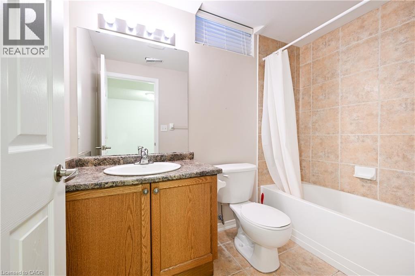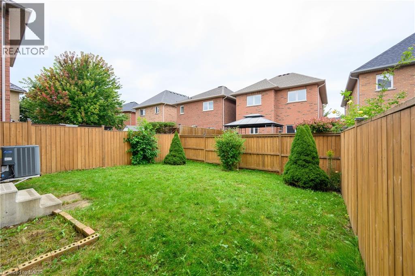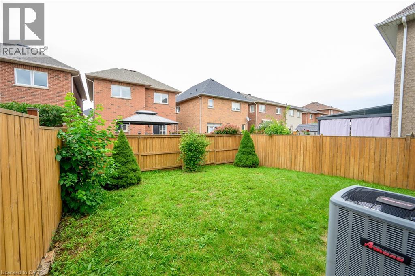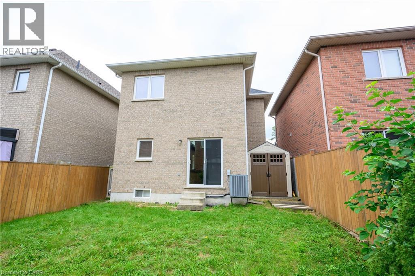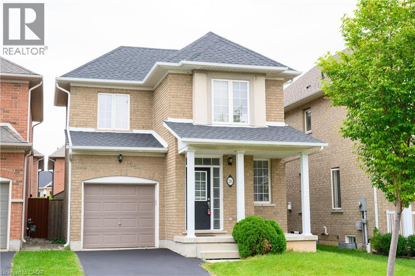3 Bedroom
3 Bathroom
1,865 ft2
2 Level
Central Air Conditioning
Forced Air
$3,000 Monthly
Welcome to this very well maintained, 2-storey detached home in this sought-after lakeside community in Stoney Creek. The home features 3 bedrooms, 2.5 bathrooms, a main level with an eat-in kitchen with quartz countertops, stainless steel appliances, and sliding doors to the backyard, a large living room with hardwood floors, and a 2-piece bath with quartz countertop, a nice wood staircase that leads to the bedroom level with 3 spacious bedrooms including the large primary bedroom with a wall-to-wall closet, the 2nd bedroom with a walk-in-closet, a good-sized 3rd bedroom, and a 4-piece main bath with quartz countertops, and a finished basement with a large family room/rec room, a 4-piece bath, laundry room, coldroom, and plenty of storage space. Also, 9ft ceilings on main, A/C, fresh paint, large front porch with sitting area, garage with inside entry, and a fully fenced, low-maintenance yard with a patio and garden shed. Close to quality schools, the lake, QEW, the GO, parks, trails, shops, dining, community centre, beach, marina, campground, conservation area, and endless other great amenities. This home shows pride of ownership & would be a pleasure to call home! Rental app, credit check, references, and 1st and last month’s rent deposit required. Non-smokers, no pets, A+ tenants only please. Available as early as Oct 20th. Welcome Home! (id:43503)
Property Details
|
MLS® Number
|
40775148 |
|
Property Type
|
Single Family |
|
Amenities Near By
|
Beach, Marina, Park, Public Transit, Schools, Shopping |
|
Community Features
|
Community Centre |
|
Features
|
Southern Exposure, Conservation/green Belt, Private Yard |
|
Parking Space Total
|
2 |
|
Structure
|
Shed, Porch |
Building
|
Bathroom Total
|
3 |
|
Bedrooms Above Ground
|
3 |
|
Bedrooms Total
|
3 |
|
Architectural Style
|
2 Level |
|
Basement Development
|
Finished |
|
Basement Type
|
Full (finished) |
|
Constructed Date
|
2007 |
|
Construction Style Attachment
|
Detached |
|
Cooling Type
|
Central Air Conditioning |
|
Exterior Finish
|
Brick |
|
Foundation Type
|
Poured Concrete |
|
Half Bath Total
|
1 |
|
Heating Fuel
|
Natural Gas |
|
Heating Type
|
Forced Air |
|
Stories Total
|
2 |
|
Size Interior
|
1,865 Ft2 |
|
Type
|
House |
|
Utility Water
|
Municipal Water |
Parking
Land
|
Access Type
|
Road Access, Highway Access |
|
Acreage
|
No |
|
Land Amenities
|
Beach, Marina, Park, Public Transit, Schools, Shopping |
|
Sewer
|
Municipal Sewage System |
|
Size Depth
|
82 Ft |
|
Size Frontage
|
30 Ft |
|
Size Total Text
|
Under 1/2 Acre |
|
Zoning Description
|
R5-6 |
Rooms
| Level |
Type |
Length |
Width |
Dimensions |
|
Second Level |
4pc Bathroom |
|
|
Measurements not available |
|
Second Level |
Bedroom |
|
|
10'0'' x 9'10'' |
|
Second Level |
Bedroom |
|
|
11'11'' x 10'1'' |
|
Second Level |
Primary Bedroom |
|
|
17'0'' x 11'11'' |
|
Basement |
Cold Room |
|
|
Measurements not available |
|
Basement |
Storage |
|
|
Measurements not available |
|
Basement |
Laundry Room |
|
|
Measurements not available |
|
Basement |
4pc Bathroom |
|
|
Measurements not available |
|
Basement |
Recreation Room |
|
|
16'9'' x 12'4'' |
|
Main Level |
2pc Bathroom |
|
|
Measurements not available |
|
Main Level |
Living Room |
|
|
17'11'' x 11'10'' |
|
Main Level |
Eat In Kitchen |
|
|
17'3'' x 10'0'' |
|
Main Level |
Foyer |
|
|
Measurements not available |
https://www.realtor.ca/real-estate/28933049/26-springstead-avenue-stoney-creek

