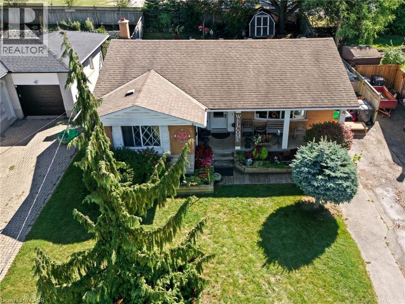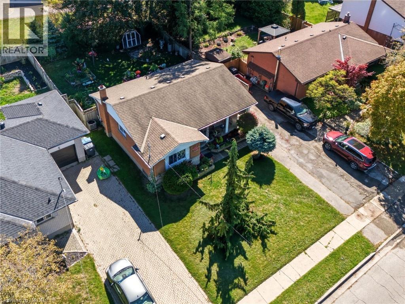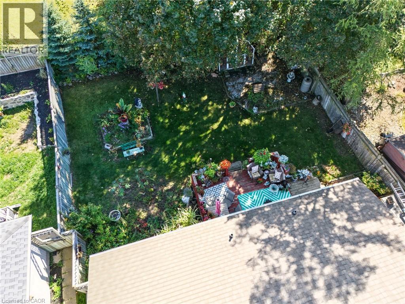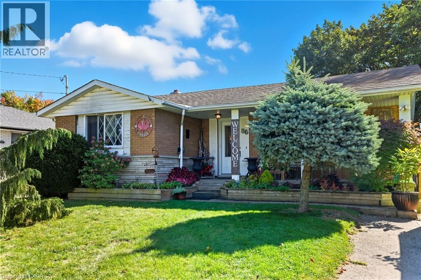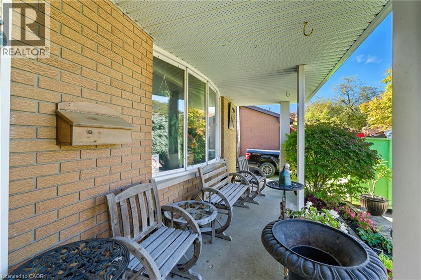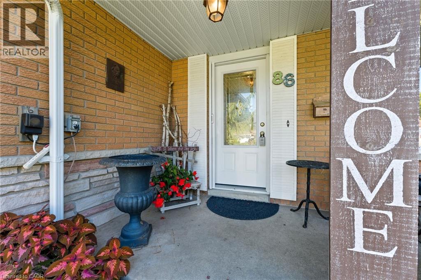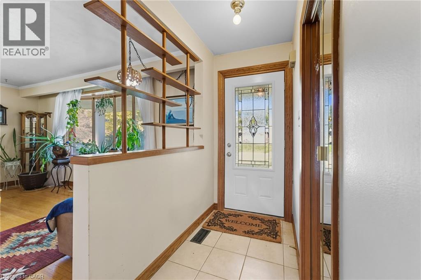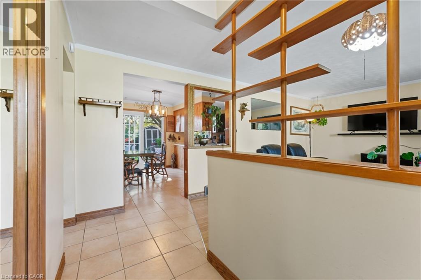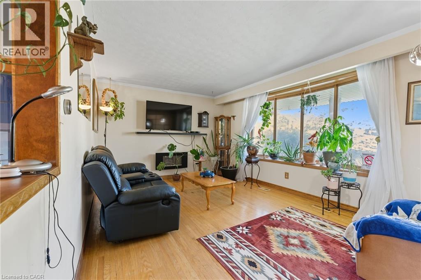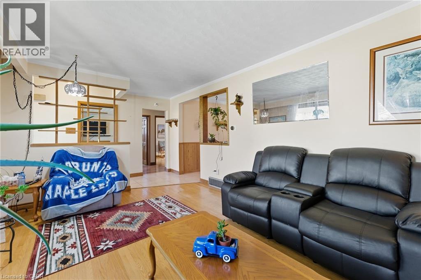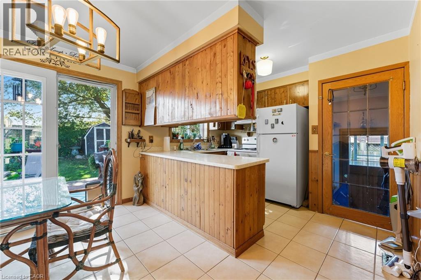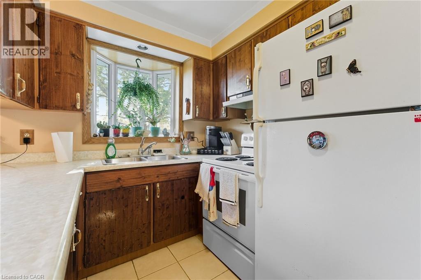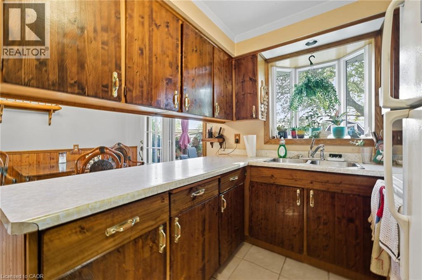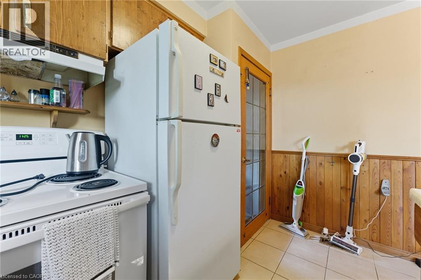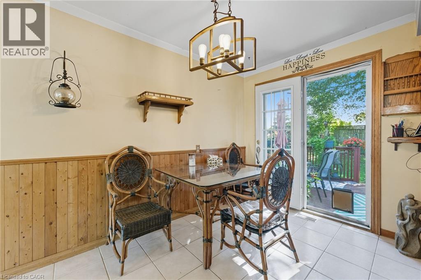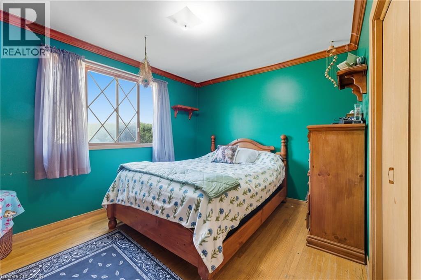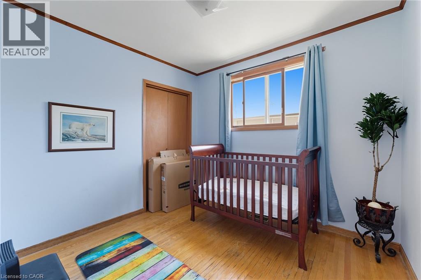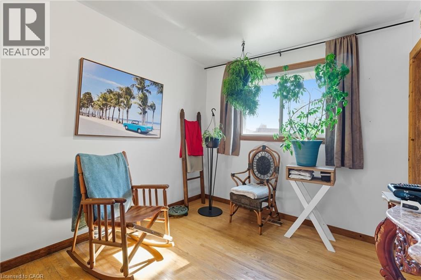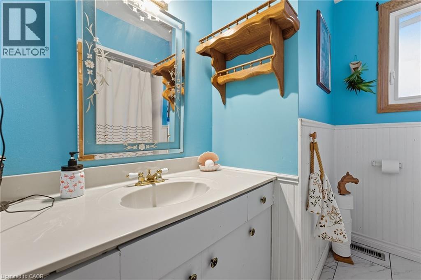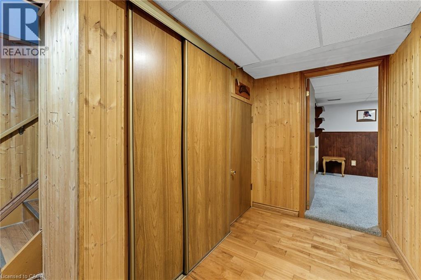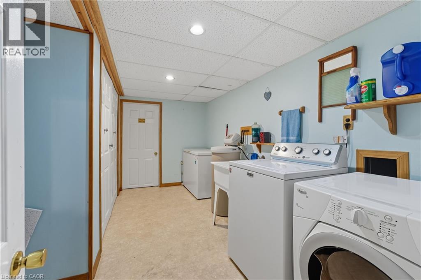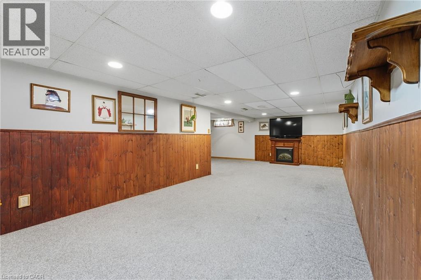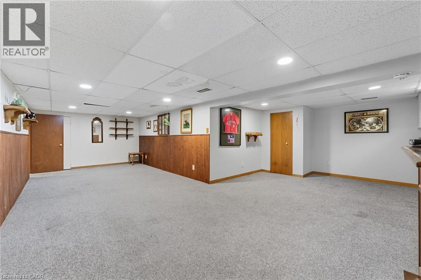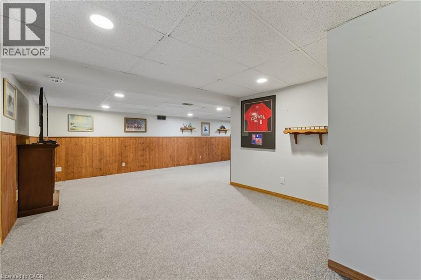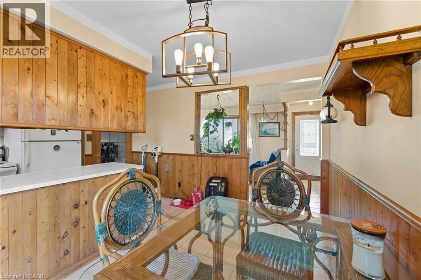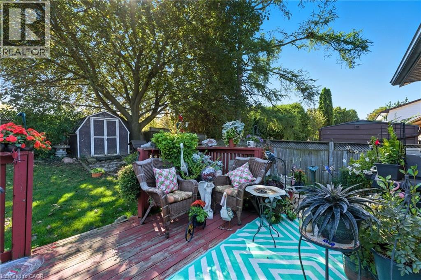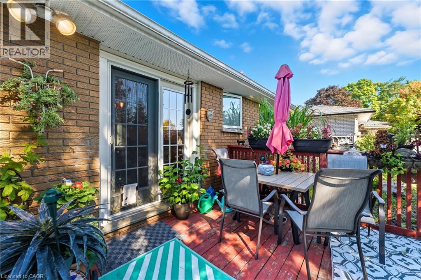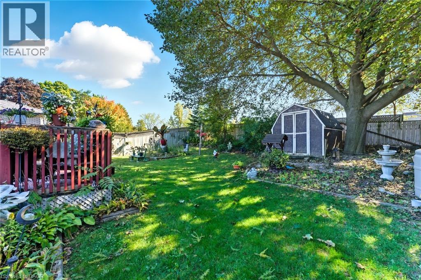86 Balmoral Drive Guelph, Ontario N1E 3N6
$650,000
Welcome to 86 Balmoral Drive in Guelph, a cozy 1019 sq ft brick bungalow nestled in a family-friendly Guelph neighbourhood. With 3 bright bedrooms on the main level and 1 full bathroom, this home offers comfort and practicality all on one floor. The fully finished basement boasts a spacious rec room—perfect for movie nights or a playroom—and a convenient laundry room. Enjoy people-watching from the front porch, or retreat to your private, fully fenced backyard, a green oasis with mature plants and trees. Bonus: it backs onto a school, giving you extra privacy and no rear neighbours! With 3-car parking in the driveway and a location close to parks, schools, and amenities, this is an ideal home for young families, downsizers, or first-time buyers. So don’t miss your chance to live like Scottish royalty—because this wee gem on Balmoral is truly “Highland” living at its finest! (id:43503)
Open House
This property has open houses!
2:00 pm
Ends at:4:00 pm
Property Details
| MLS® Number | 40774934 |
| Property Type | Single Family |
| Neigbourhood | Waverley Neighbourhood Group |
| Amenities Near By | Hospital, Place Of Worship, Playground |
| Equipment Type | Water Heater |
| Features | Paved Driveway |
| Parking Space Total | 4 |
| Rental Equipment Type | Water Heater |
| Structure | Porch |
Building
| Bathroom Total | 1 |
| Bedrooms Above Ground | 3 |
| Bedrooms Total | 3 |
| Appliances | Dryer, Refrigerator, Stove, Washer, Window Coverings |
| Architectural Style | Bungalow |
| Basement Development | Finished |
| Basement Type | Full (finished) |
| Constructed Date | 1968 |
| Construction Style Attachment | Detached |
| Cooling Type | Central Air Conditioning |
| Exterior Finish | Brick |
| Foundation Type | Poured Concrete |
| Heating Fuel | Natural Gas |
| Heating Type | Forced Air |
| Stories Total | 1 |
| Size Interior | 1,550 Ft2 |
| Type | House |
| Utility Water | Municipal Water |
Land
| Acreage | No |
| Fence Type | Fence |
| Land Amenities | Hospital, Place Of Worship, Playground |
| Landscape Features | Landscaped |
| Sewer | Municipal Sewage System |
| Size Depth | 113 Ft |
| Size Frontage | 53 Ft |
| Size Total Text | Under 1/2 Acre |
| Zoning Description | R1b |
Rooms
| Level | Type | Length | Width | Dimensions |
|---|---|---|---|---|
| Basement | Utility Room | 11'4'' x 10'4'' | ||
| Basement | Recreation Room | 21'11'' x 27'7'' | ||
| Basement | Laundry Room | 10'3'' x 13'8'' | ||
| Main Level | Primary Bedroom | 13'8'' x 12'5'' | ||
| Main Level | Living Room | 11'6'' x 16'8'' | ||
| Main Level | Kitchen | 11'3'' x 7'11'' | ||
| Main Level | Foyer | 11'6'' x 5'6'' | ||
| Main Level | Dining Room | 11'3'' x 7'5'' | ||
| Main Level | Bedroom | 9'5'' x 9'0'' | ||
| Main Level | Bedroom | 11'3'' x 9'0'' | ||
| Main Level | 4pc Bathroom | 7'10'' x 7'2'' |
https://www.realtor.ca/real-estate/28932696/86-balmoral-drive-guelph
Contact Us
Contact us for more information

