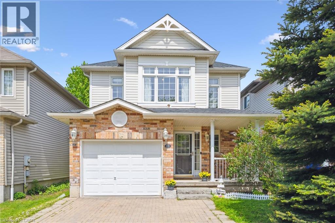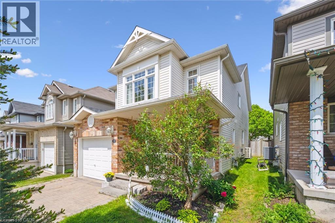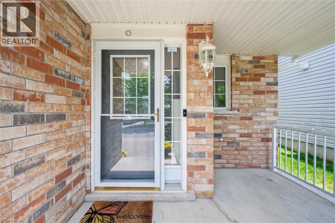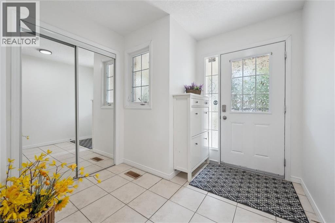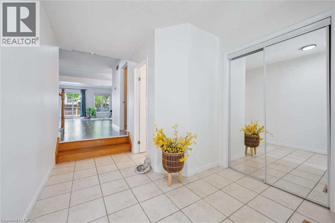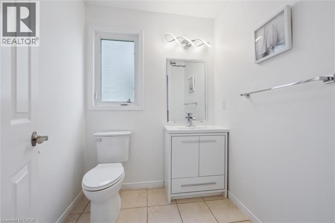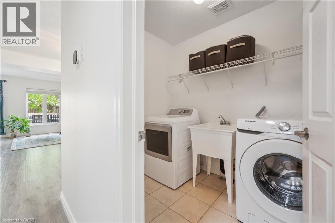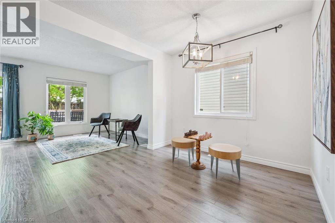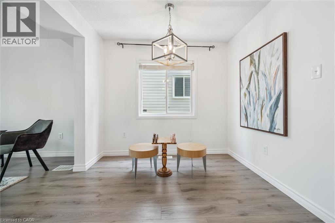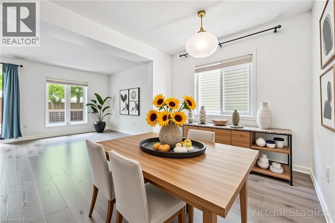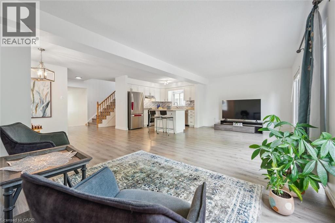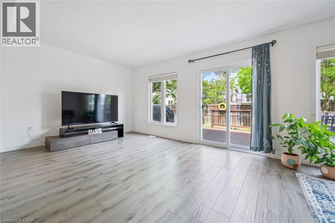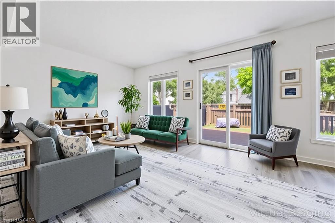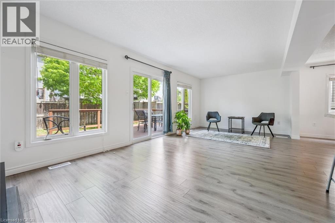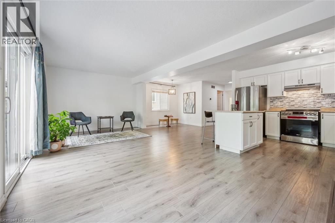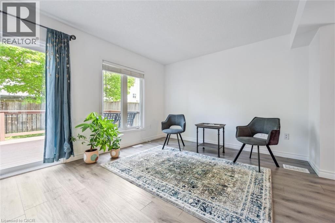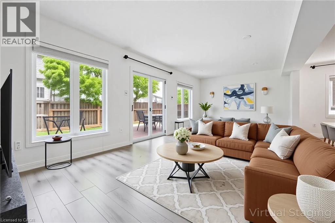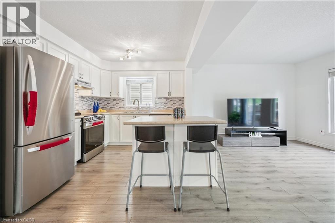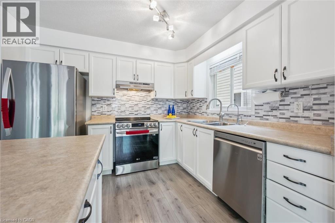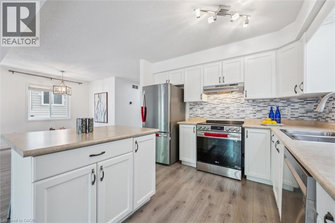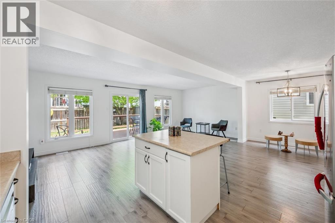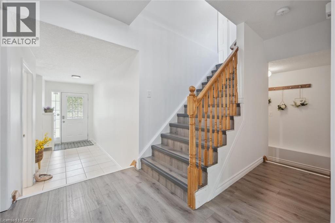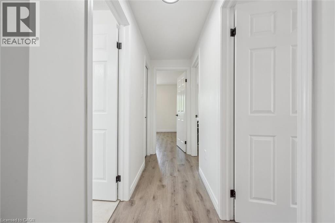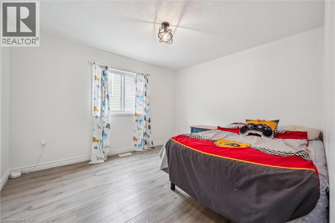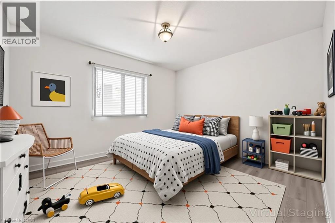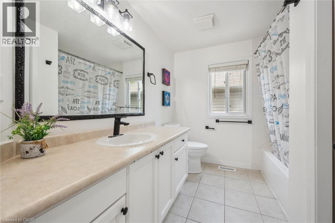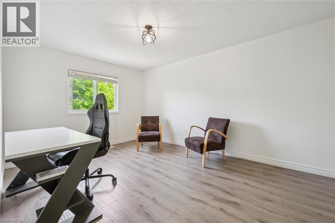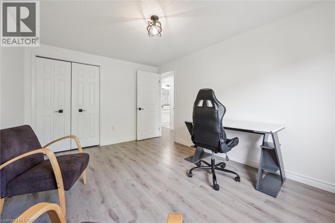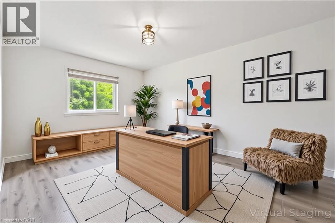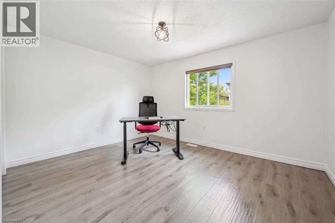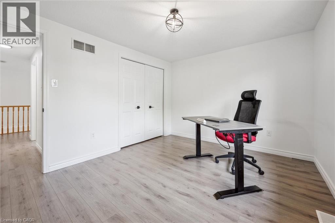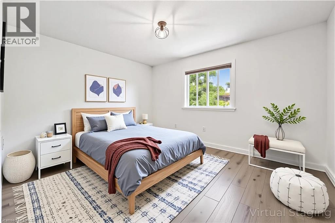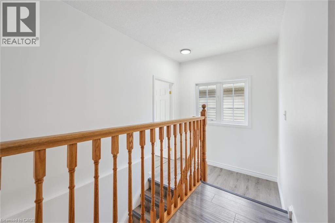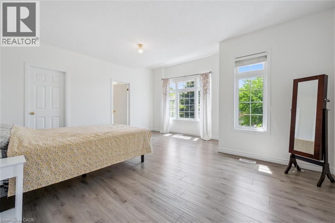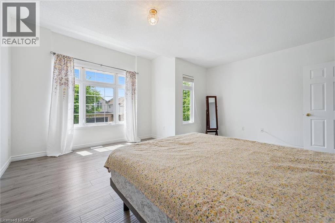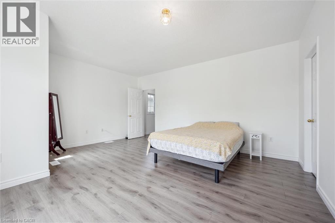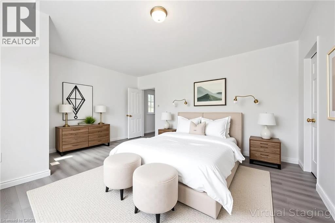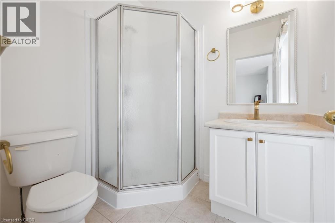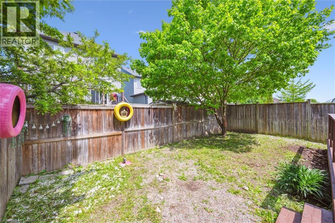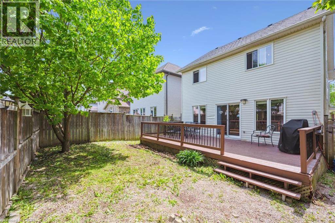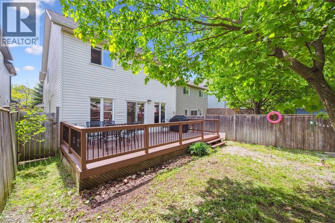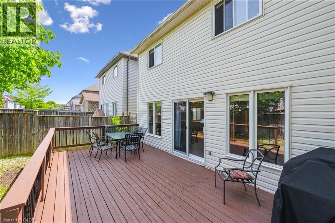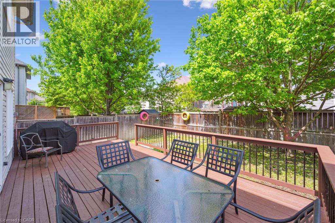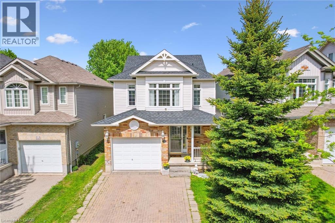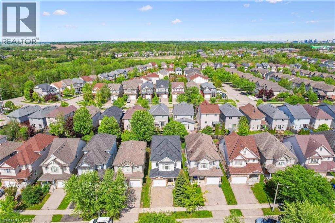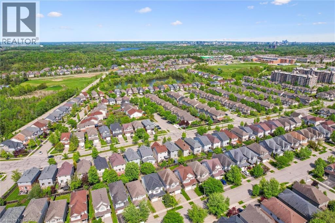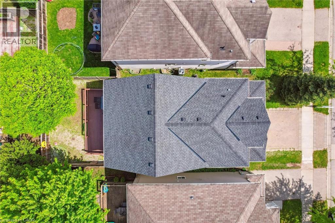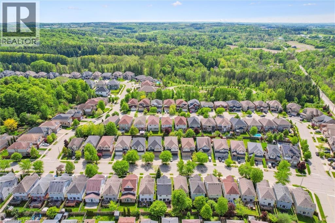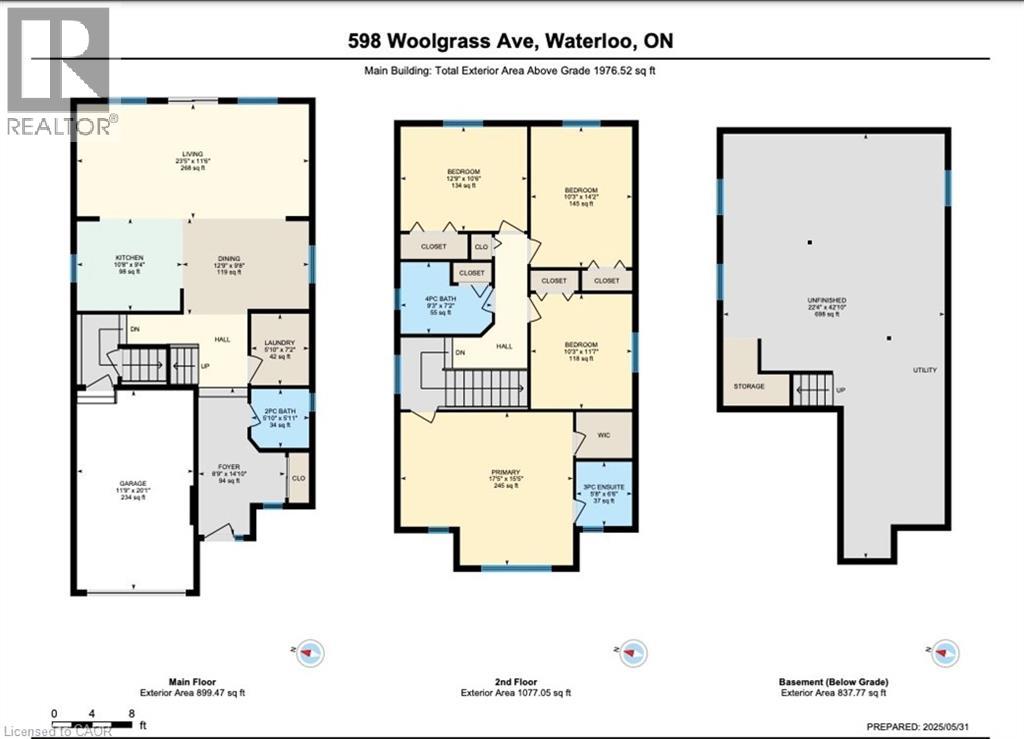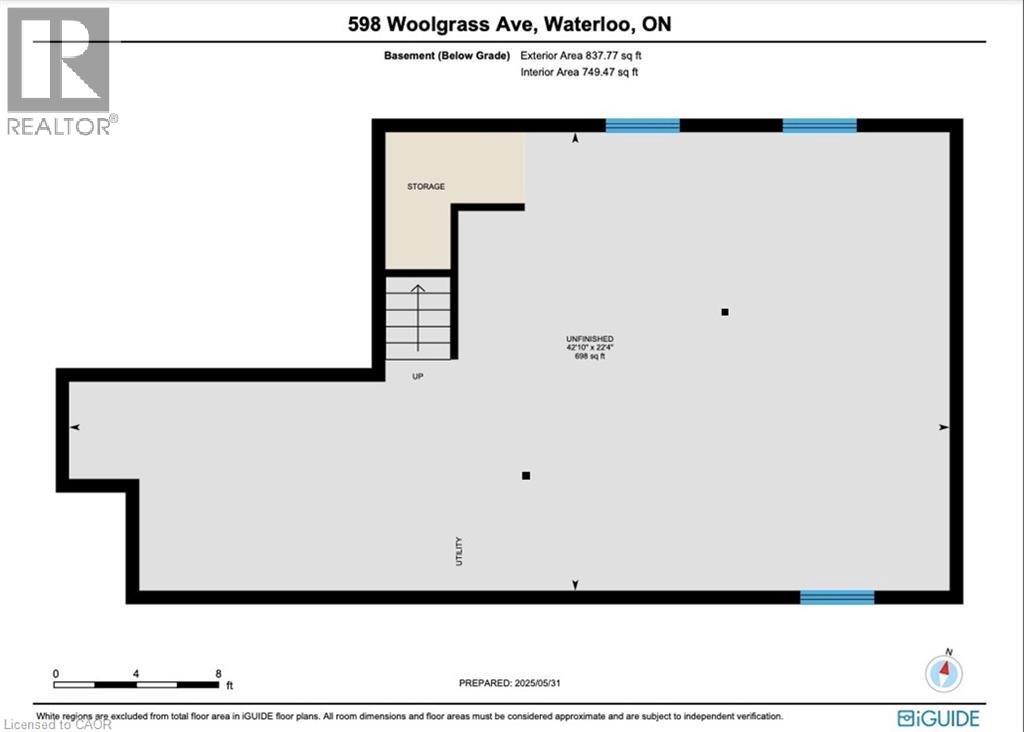4 Bedroom
3 Bathroom
1,977 ft2
2 Level
Forced Air
$3,199 Monthly
This Laurelwood Gem Is Too Good to Miss! Welcome to 598 Woolgrass Avenue, 4-bedroom, 2.5-bath detached home - perfect for families who value top-ranking schools, friendly neighbors, and a safe, quiet street to call home.Welcoming open-concept main floor where the kitchen, dining, and living areas blend seamlessly - ideal for everyday living and effortless entertaining. Spacious deck and fully fenced backyard, perfect for kids, pets. four(4) generously sized bedrooms, offering plenty of space for everyone to suit your lifestyle Some Upgrades & Features You’ll enjoy: •• New furnace & heat pump A/C for energy-efficient, year-round comfort • Fresh paint throughout (April 2025) for a clean, move-in-ready. • Newer appliances (2023) - except the dryer • Three-car parking (no more car shuffles!) • Main-floor laundry & inside garage access for added convenience • Prime location: • Walking distance to top-rated schools, Laurelwood Common, trails, and parks • Close to the public library, YMCA, and more • Quick access to University of Waterloo, Wilfrid Laurier, shopping centres, and Highway 85. (id:43503)
Property Details
|
MLS® Number
|
40774335 |
|
Property Type
|
Single Family |
|
Amenities Near By
|
Park, Public Transit, Schools, Shopping |
|
Community Features
|
Quiet Area |
|
Equipment Type
|
Rental Water Softener, Water Heater |
|
Features
|
Sump Pump |
|
Parking Space Total
|
3 |
|
Rental Equipment Type
|
Rental Water Softener, Water Heater |
Building
|
Bathroom Total
|
3 |
|
Bedrooms Above Ground
|
4 |
|
Bedrooms Total
|
4 |
|
Appliances
|
Dishwasher, Dryer, Refrigerator, Stove, Water Softener, Washer, Window Coverings, Garage Door Opener |
|
Architectural Style
|
2 Level |
|
Basement Development
|
Unfinished |
|
Basement Type
|
Full (unfinished) |
|
Constructed Date
|
2007 |
|
Construction Style Attachment
|
Detached |
|
Exterior Finish
|
Brick, Vinyl Siding |
|
Fire Protection
|
Smoke Detectors |
|
Foundation Type
|
Poured Concrete |
|
Half Bath Total
|
1 |
|
Heating Fuel
|
Natural Gas |
|
Heating Type
|
Forced Air |
|
Stories Total
|
2 |
|
Size Interior
|
1,977 Ft2 |
|
Type
|
House |
|
Utility Water
|
Municipal Water |
Parking
Land
|
Acreage
|
No |
|
Land Amenities
|
Park, Public Transit, Schools, Shopping |
|
Sewer
|
Municipal Sewage System |
|
Size Depth
|
99 Ft |
|
Size Frontage
|
32 Ft |
|
Size Total Text
|
Under 1/2 Acre |
|
Zoning Description
|
R-5 |
Rooms
| Level |
Type |
Length |
Width |
Dimensions |
|
Second Level |
Full Bathroom |
|
|
6'6'' x 5'8'' |
|
Second Level |
4pc Bathroom |
|
|
9'3'' x 7'2'' |
|
Second Level |
Primary Bedroom |
|
|
17'5'' x 15'5'' |
|
Second Level |
Bedroom |
|
|
11'7'' x 10'3'' |
|
Second Level |
Bedroom |
|
|
14'2'' x 10'3'' |
|
Second Level |
Bedroom |
|
|
12'9'' x 10'6'' |
|
Basement |
Recreation Room |
|
|
42'10'' x 22'4'' |
|
Main Level |
Foyer |
|
|
14'10'' x 8'9'' |
|
Main Level |
Laundry Room |
|
|
7'2'' x 5'10'' |
|
Main Level |
Kitchen |
|
|
12'9'' x 9'8'' |
|
Main Level |
2pc Bathroom |
|
|
5'10'' x 5'11'' |
|
Main Level |
Living Room |
|
|
23'5'' x 11'6'' |
|
Main Level |
Dining Room |
|
|
12'9'' x 9'8'' |
https://www.realtor.ca/real-estate/28924003/598-woolgrass-avenue-waterloo

