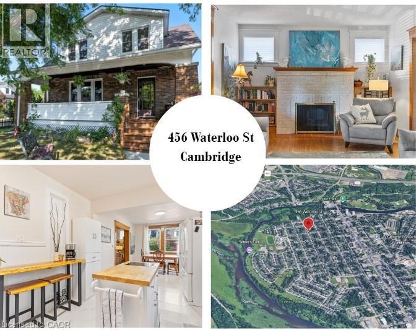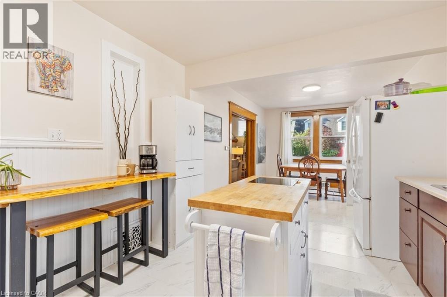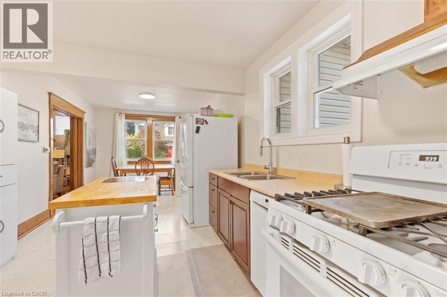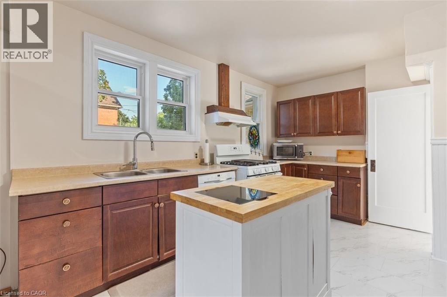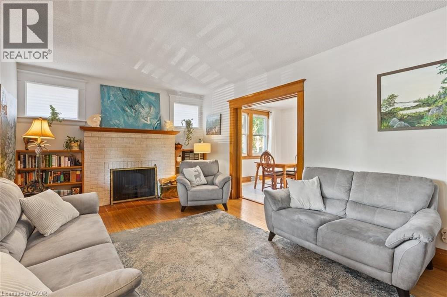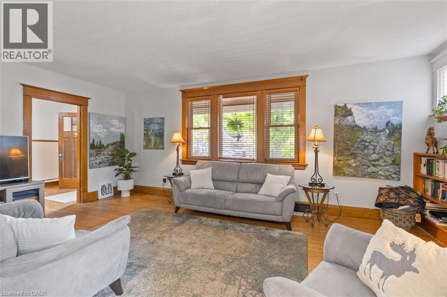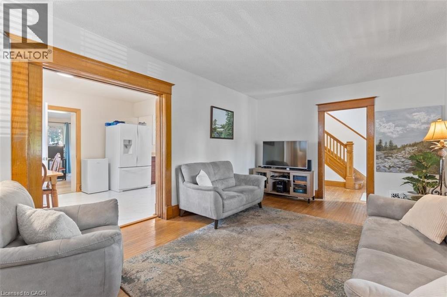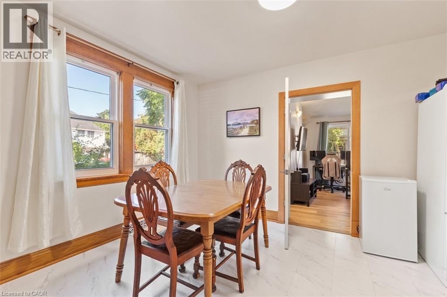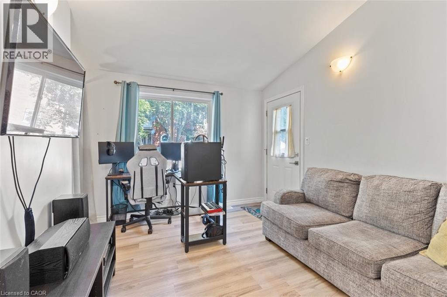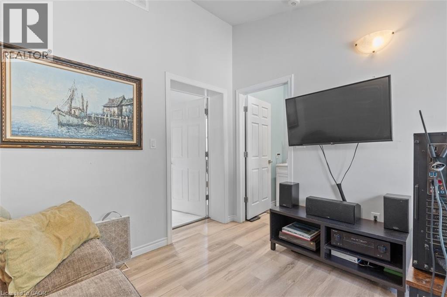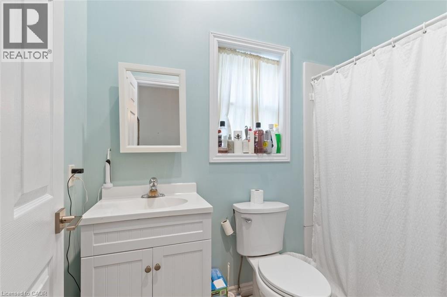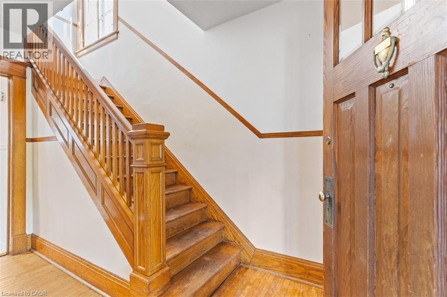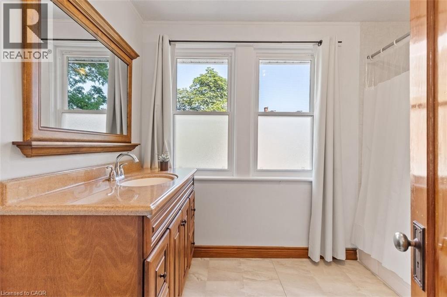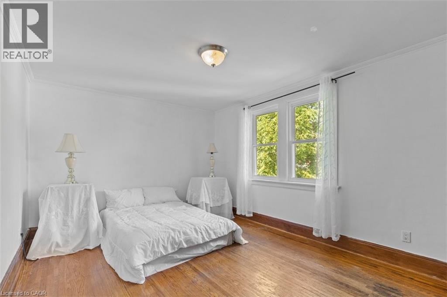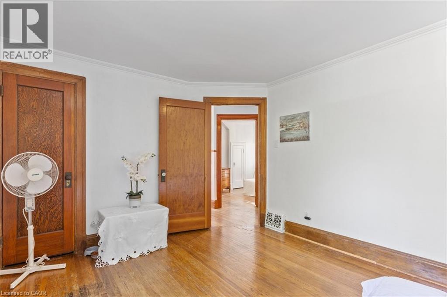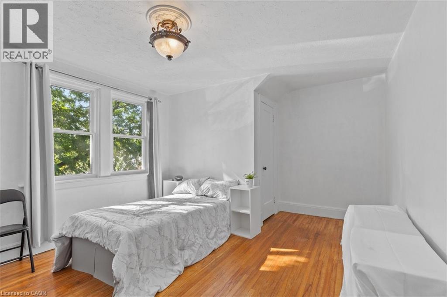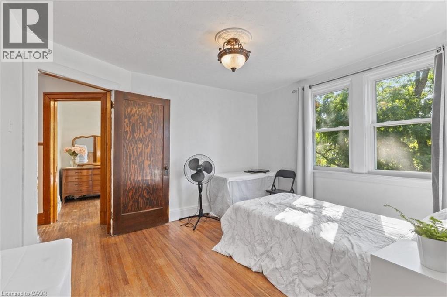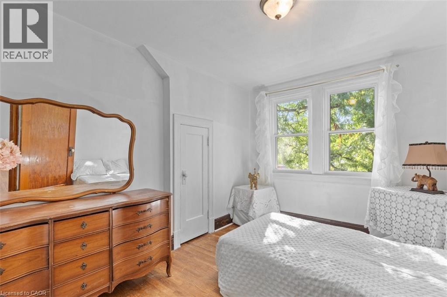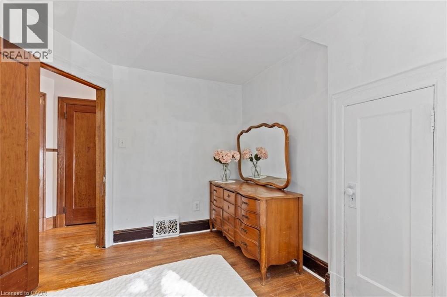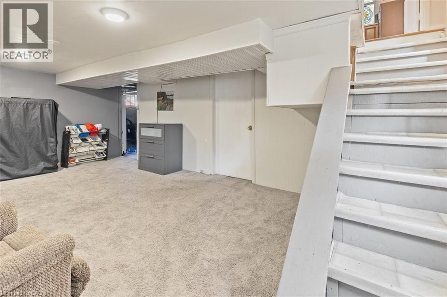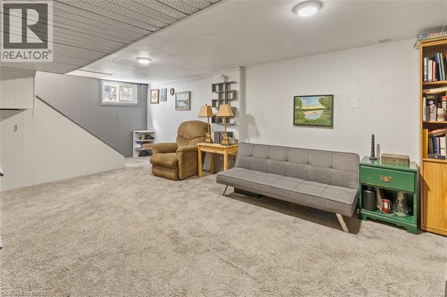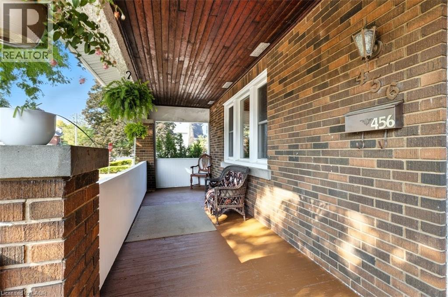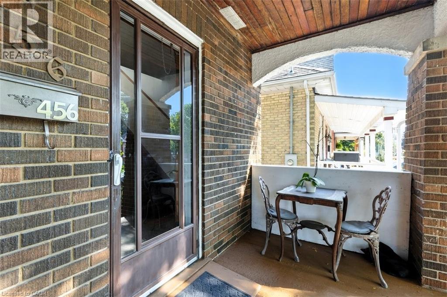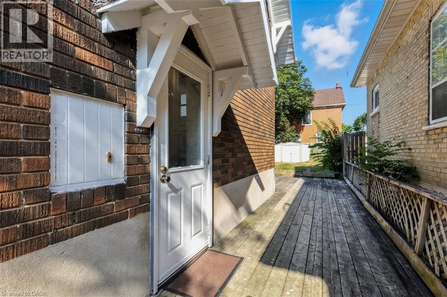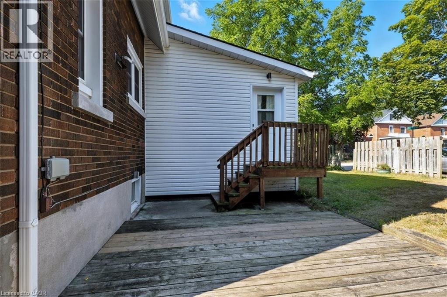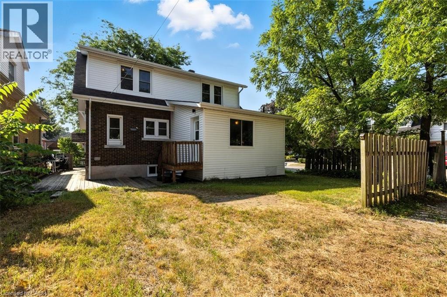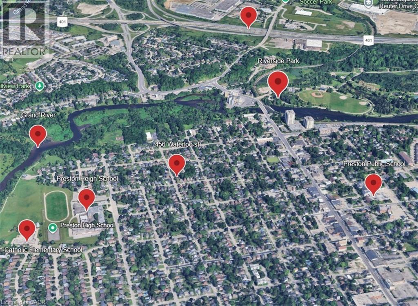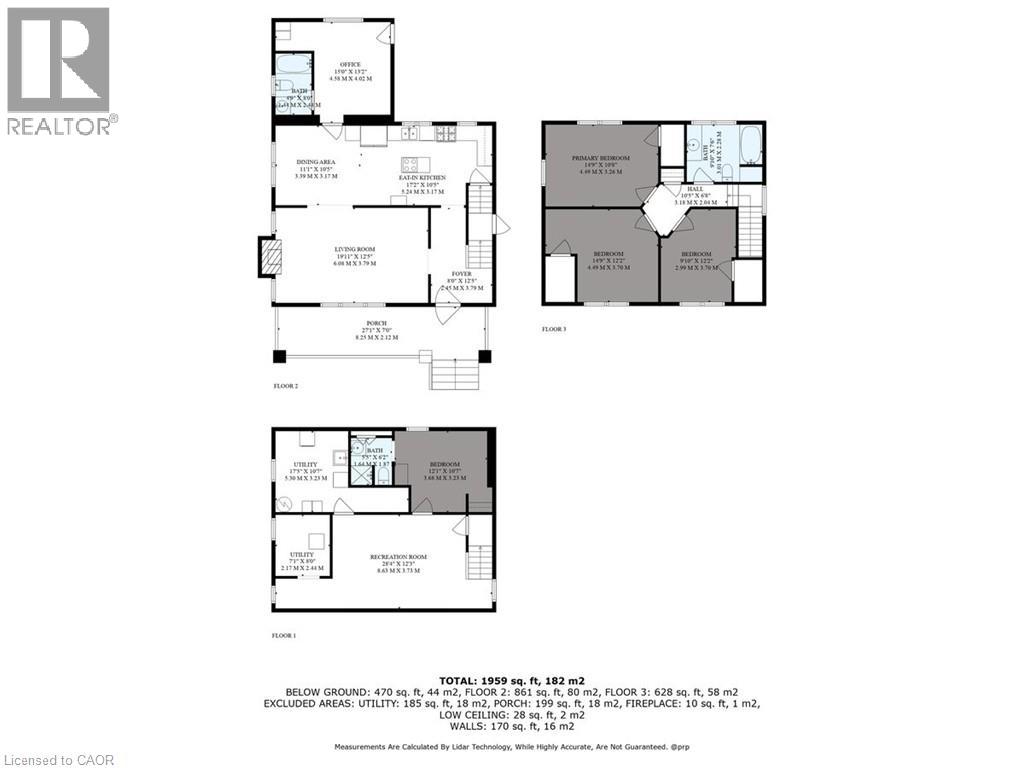456 Waterloo Street S Cambridge, Ontario N3H 1N9
$600,000
Wow! Over $100,000 in updates, a main floor addition featuring a bedroom or home office with its own separate entrance and 3 piece bathroom. This home offers 3 full bathrooms, and is just 2 minutes to the Bob McMullen Linear Trail and Grand River! Location matters and this one delivers. You’re in the heart of Preston, just a short walk to the high school, public school, downtown shops and cafés. This is the kind of neighbourhood people stay in for years because it simply feels like home. Curb appeal is spot on with a new roof, classic brick exterior, newer windows framed with white siding, all set on a sunny corner lot. The covered front porch spans the width of the home making it perfect for morning coffee or evening chats. Step inside and you’re greeted by original hardwood trim, hardwood flooring, and a cozy wood burning fireplace that sets the tone right away. The main floor flows easily from living room to dining room to kitchen, with sliding glass doors connecting the spaces for effortless everyday living and entertaining. Upstairs, you’ll find three generous bedrooms with hardwood floors, high ceilings, and plenty of natural light, plus a well appointed 4 piece bathroom. The finished basement adds even more living space featuring a comfortable rec room, an additional bedroom and a 3 piece bathroom, with a separate side entrance ideal for extended family, guests, or income potential. Timeless character, and an unbeatable location this is one you don’t want to miss. Welcome home. (id:43503)
Open House
This property has open houses!
2:00 pm
Ends at:4:00 pm
2:00 pm
Ends at:4:00 pm
Property Details
| MLS® Number | 40774211 |
| Property Type | Single Family |
| Neigbourhood | Preston |
| Amenities Near By | Hospital, Park, Place Of Worship, Playground, Public Transit, Schools |
| Equipment Type | Water Heater |
| Features | Country Residential |
| Parking Space Total | 2 |
| Rental Equipment Type | Water Heater |
| Structure | Shed, Porch |
Building
| Bathroom Total | 3 |
| Bedrooms Above Ground | 4 |
| Bedrooms Below Ground | 1 |
| Bedrooms Total | 5 |
| Appliances | Dishwasher, Dryer, Refrigerator, Water Softener, Washer, Gas Stove(s), Window Coverings |
| Architectural Style | 2 Level |
| Basement Development | Finished |
| Basement Type | Full (finished) |
| Constructed Date | 1929 |
| Construction Style Attachment | Detached |
| Cooling Type | Central Air Conditioning |
| Exterior Finish | Brick, Vinyl Siding, Shingles |
| Fire Protection | Smoke Detectors |
| Fireplace Present | Yes |
| Fireplace Total | 1 |
| Foundation Type | Unknown |
| Heating Type | Forced Air |
| Stories Total | 2 |
| Size Interior | 2,129 Ft2 |
| Type | House |
| Utility Water | Municipal Water |
Land
| Acreage | No |
| Fence Type | Partially Fenced |
| Land Amenities | Hospital, Park, Place Of Worship, Playground, Public Transit, Schools |
| Sewer | Municipal Sewage System |
| Size Depth | 100 Ft |
| Size Frontage | 45 Ft |
| Size Total Text | Under 1/2 Acre |
| Zoning Description | R5 |
Rooms
| Level | Type | Length | Width | Dimensions |
|---|---|---|---|---|
| Second Level | 4pc Bathroom | 9'10'' x 7'6'' | ||
| Second Level | Bedroom | 9'10'' x 12'2'' | ||
| Second Level | Bedroom | 14'9'' x 12'2'' | ||
| Second Level | Primary Bedroom | 14'9'' x 10'8'' | ||
| Basement | Recreation Room | 28'4'' x 12'3'' | ||
| Basement | Utility Room | 7'1'' x 8'0'' | ||
| Basement | Bedroom | 12'1'' x 12'3'' | ||
| Basement | 3pc Bathroom | 5'5'' x 6'2'' | ||
| Basement | Utility Room | 17'5'' x 10'7'' | ||
| Main Level | Foyer | 8'0'' x 12'5'' | ||
| Main Level | Living Room | 19'11'' x 12'5'' | ||
| Main Level | Eat In Kitchen | 17'2'' x 10'5'' | ||
| Main Level | Dining Room | 11'1'' x 10'5'' | ||
| Main Level | 3pc Bathroom | 4'9'' x 8'0'' | ||
| Main Level | Bedroom | 15'0'' x 13'2'' |
https://www.realtor.ca/real-estate/28923578/456-waterloo-street-s-cambridge
Contact Us
Contact us for more information

