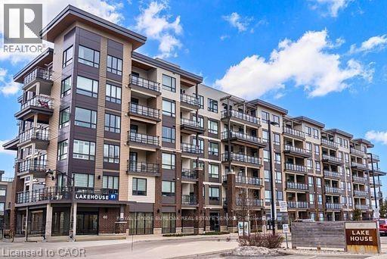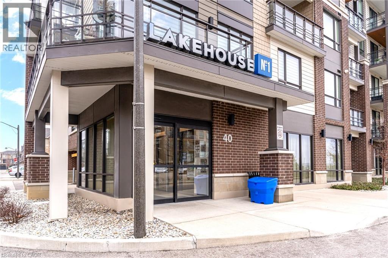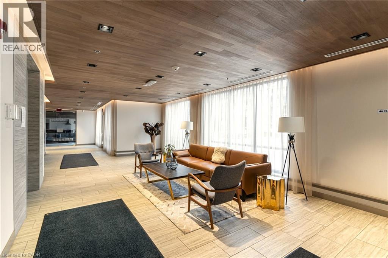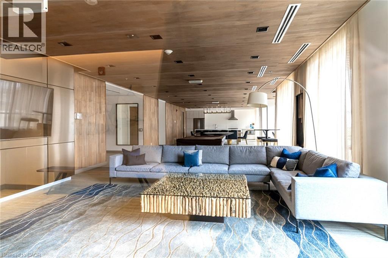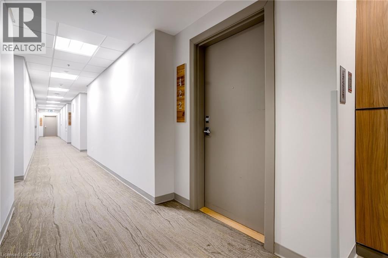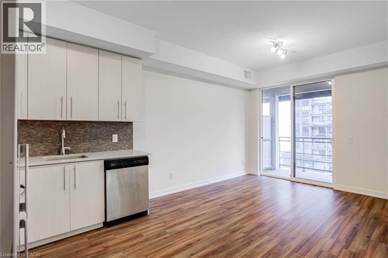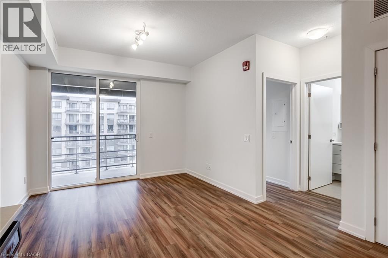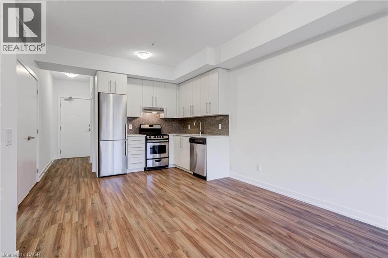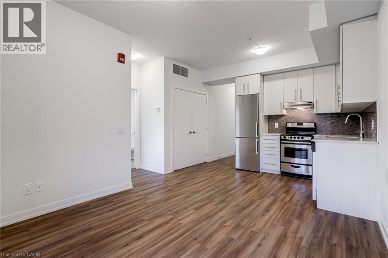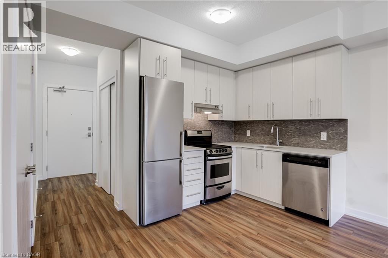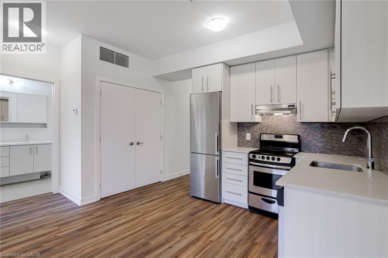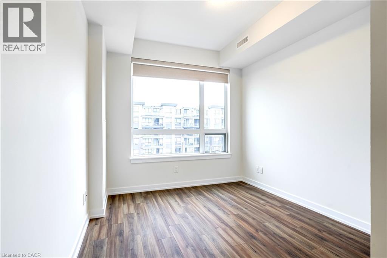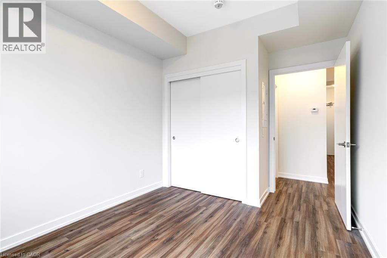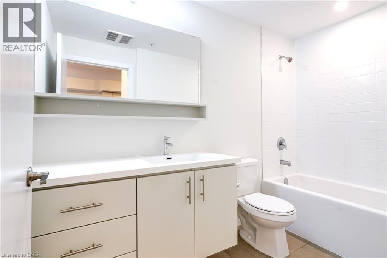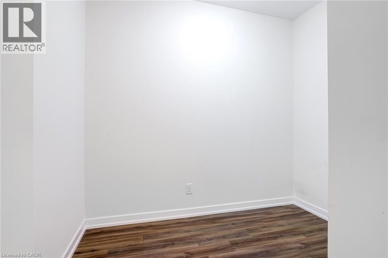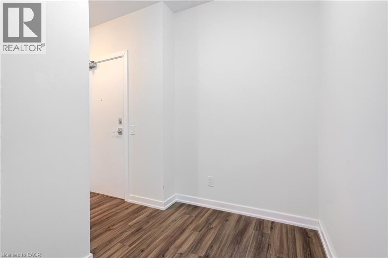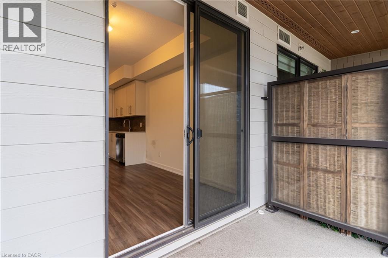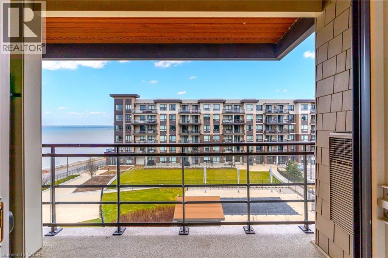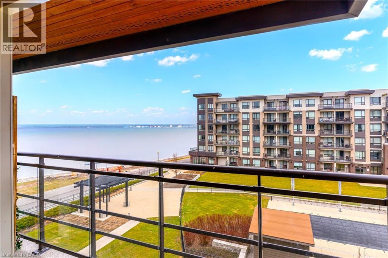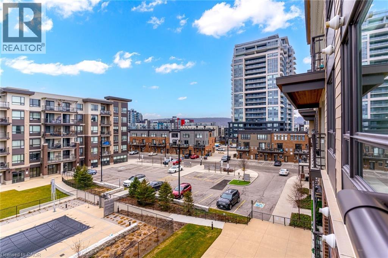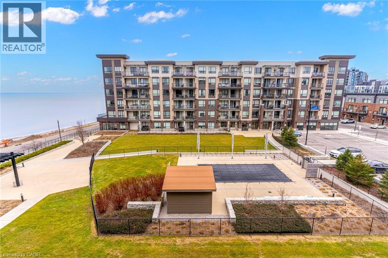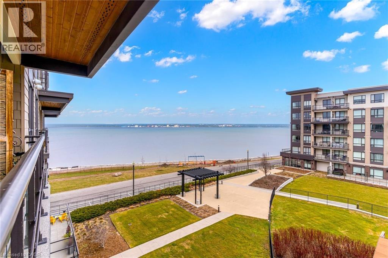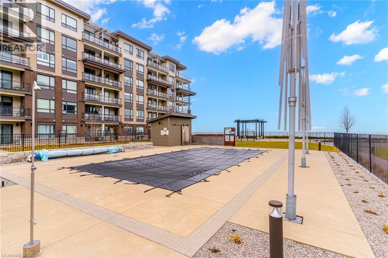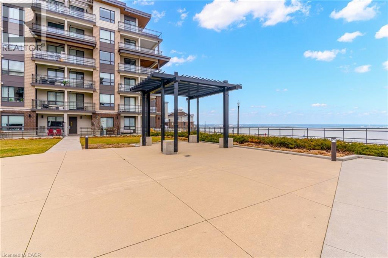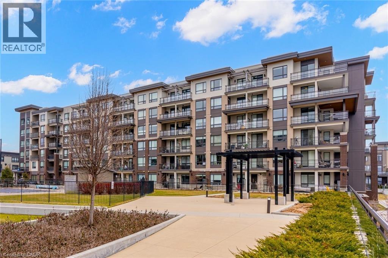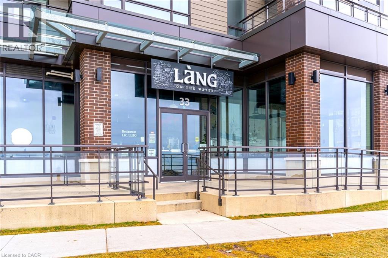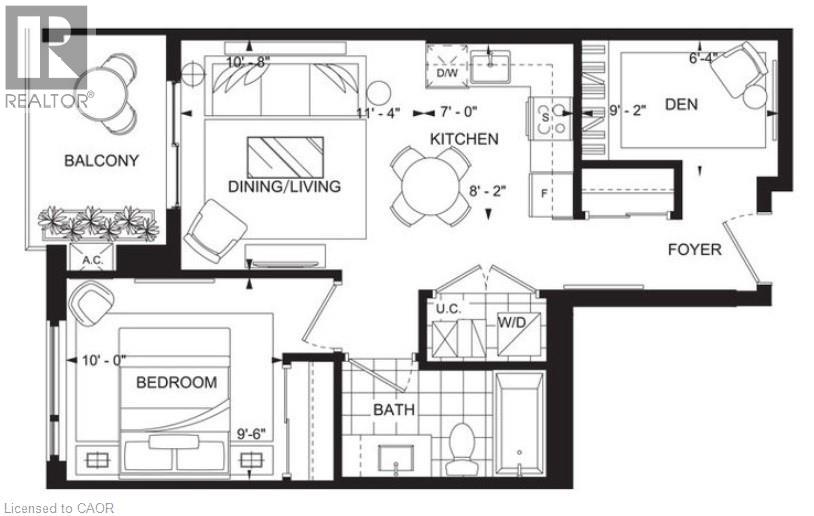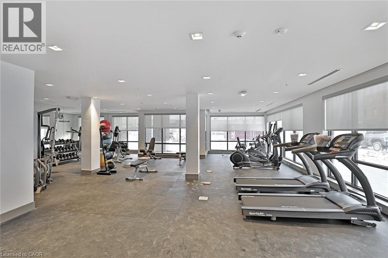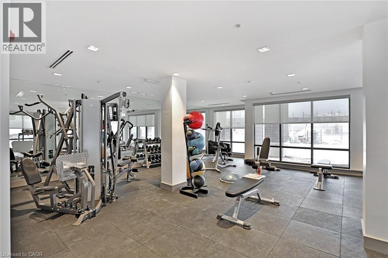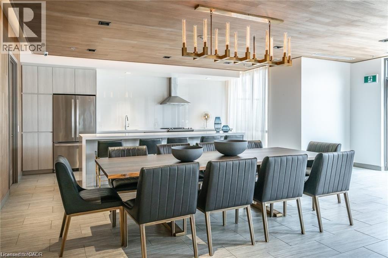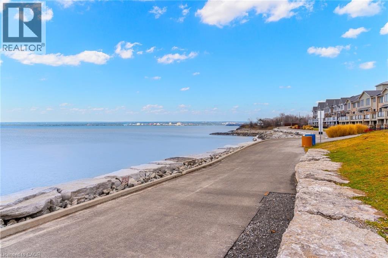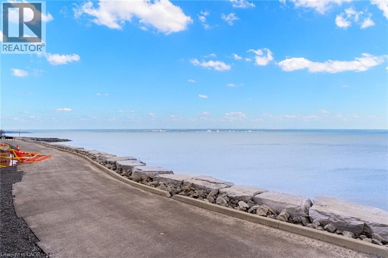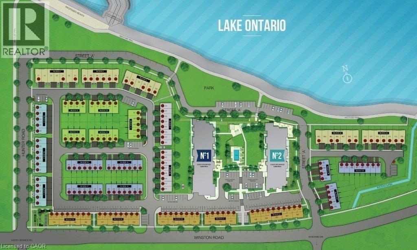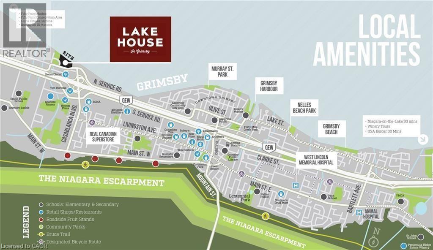2 Bedroom
1 Bathroom
600 ft2
Central Air Conditioning
Forced Air
$2,250 MonthlyInsurance, Heat, Water, Parking
Live by the Lake! Welcome to this beautiful 1 Bed + Den condo in the highly sought-after Lake House development by Branthaven. This bright and airy suite offers a true beach vibe with white cabinetry, sleek quartz counters, grey stone backsplash, stainless steel appliances, and warm wood-grain floors throughout with no carpet. Enjoy lake views from the patio, living room, and bedroom—a perfect backdrop for morning coffee or evening relaxation. The versatile den provides great space for a home office or guest nook. Building amenities include an outdoor pool with gazebo and lounge chairs, BBQ area, fully equipped fitness centre, and an elegant party room with pool table, full kitchen, and TV. Enjoy the convenience of in-suite laundry. No Pets/No Smoking. Rent includes heat, AC, water, 1 UG parking, and a locker. First/last deposit, rental app, credit check, and proof of employment required. Available Immediately. Experience lakeside living at its finest! (id:43503)
Property Details
|
MLS® Number
|
40774081 |
|
Property Type
|
Single Family |
|
Neigbourhood
|
Grimsby-on-the-Lake |
|
Features
|
Balcony, No Pet Home |
|
Parking Space Total
|
1 |
|
Storage Type
|
Locker |
|
View Type
|
Lake View |
Building
|
Bathroom Total
|
1 |
|
Bedrooms Above Ground
|
1 |
|
Bedrooms Below Ground
|
1 |
|
Bedrooms Total
|
2 |
|
Amenities
|
Exercise Centre, Party Room |
|
Appliances
|
Dishwasher, Dryer, Refrigerator, Stove, Washer, Garage Door Opener |
|
Basement Type
|
None |
|
Constructed Date
|
2018 |
|
Construction Style Attachment
|
Attached |
|
Cooling Type
|
Central Air Conditioning |
|
Exterior Finish
|
Stucco, Vinyl Siding |
|
Heating Type
|
Forced Air |
|
Stories Total
|
1 |
|
Size Interior
|
600 Ft2 |
|
Type
|
Apartment |
|
Utility Water
|
Municipal Water |
Parking
Land
|
Access Type
|
Road Access, Highway Nearby |
|
Acreage
|
No |
|
Sewer
|
Municipal Sewage System |
|
Size Total Text
|
Under 1/2 Acre |
|
Zoning Description
|
Rm3 |
Rooms
| Level |
Type |
Length |
Width |
Dimensions |
|
Main Level |
Laundry Room |
|
|
Measurements not available |
|
Main Level |
4pc Bathroom |
|
|
Measurements not available |
|
Main Level |
Bedroom |
|
|
10'0'' x 9'6'' |
|
Main Level |
Living Room |
|
|
11'4'' x 10'8'' |
|
Main Level |
Eat In Kitchen |
|
|
8'2'' x 7'0'' |
|
Main Level |
Den |
|
|
9'2'' x 6'4'' |
|
Main Level |
Foyer |
|
|
Measurements not available |
https://www.realtor.ca/real-estate/28919729/40-esplanade-lane-unit-422-grimsby

