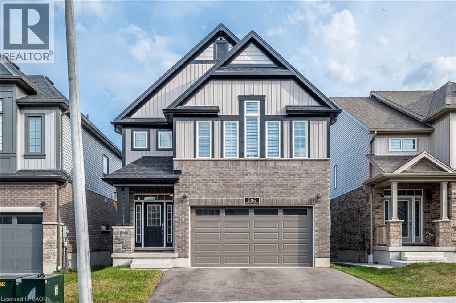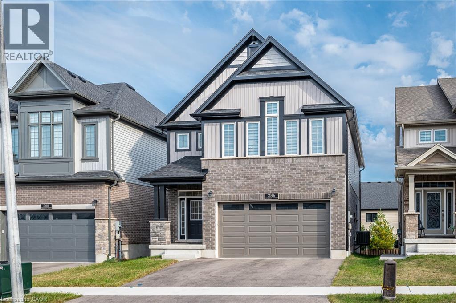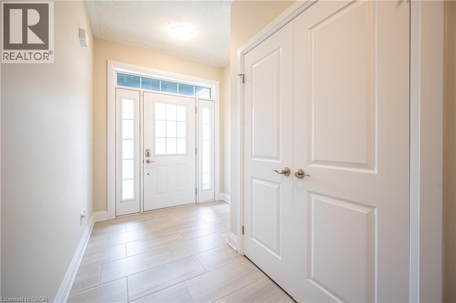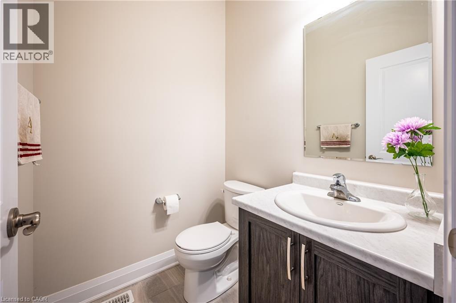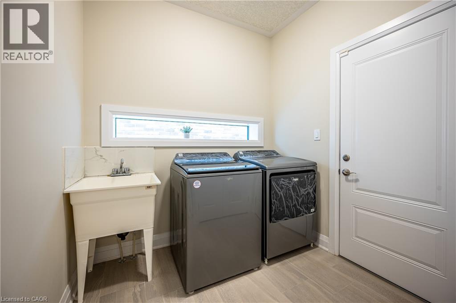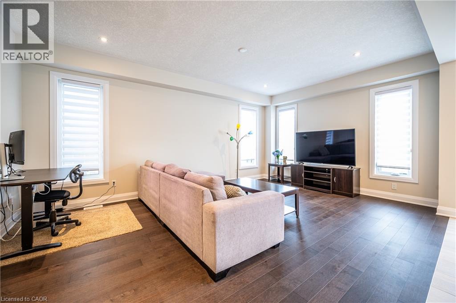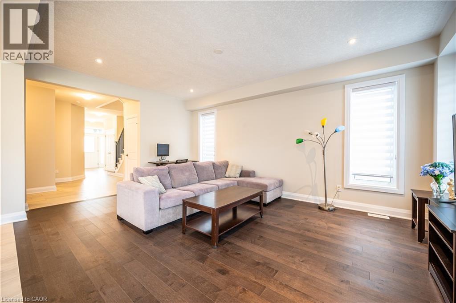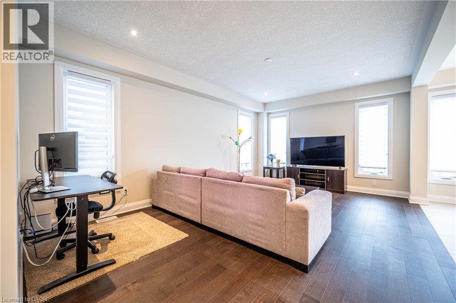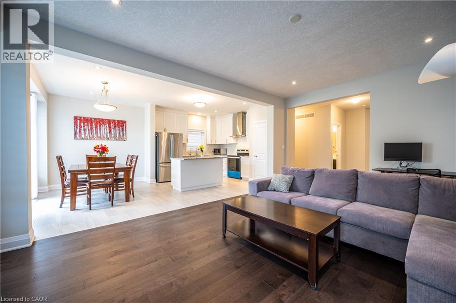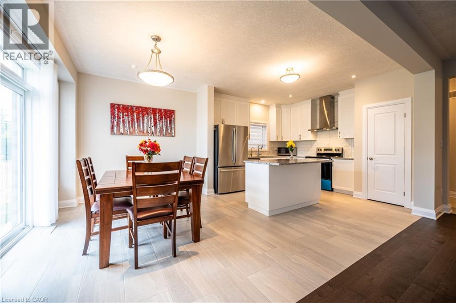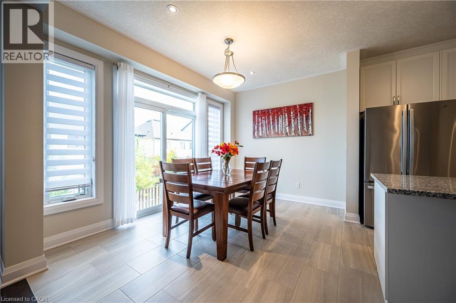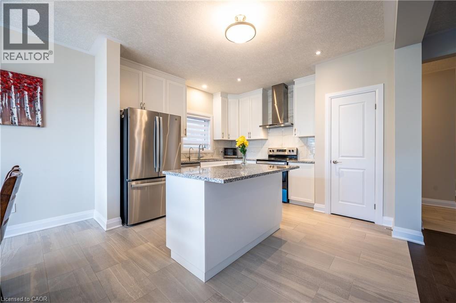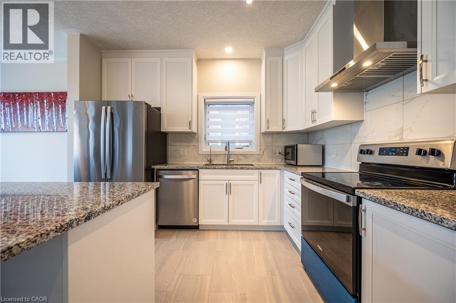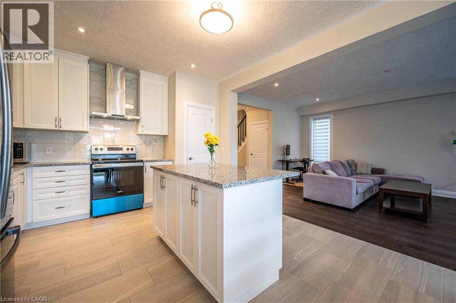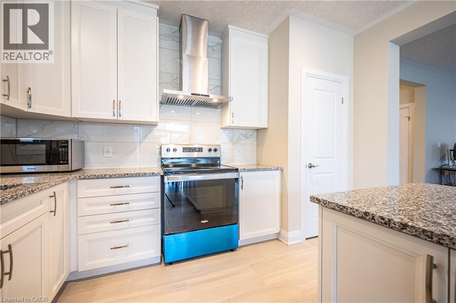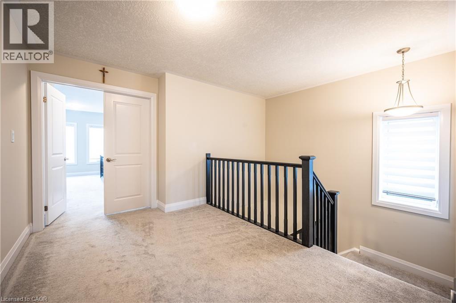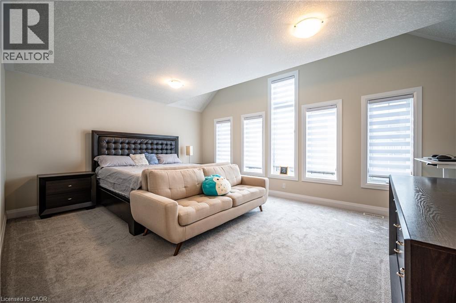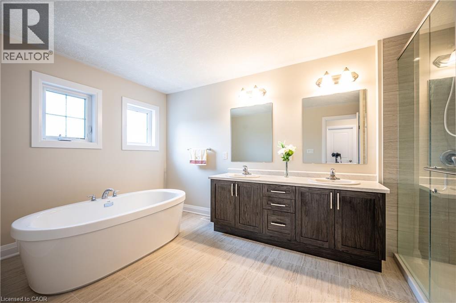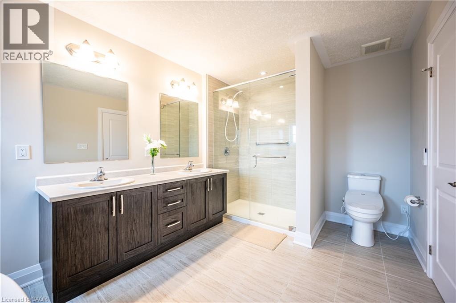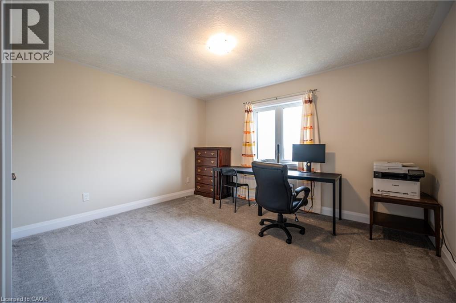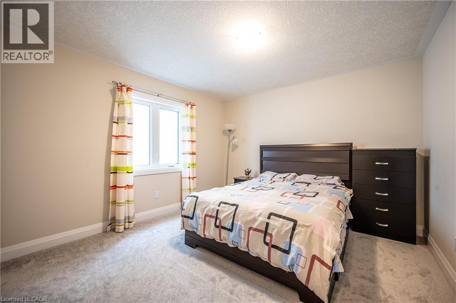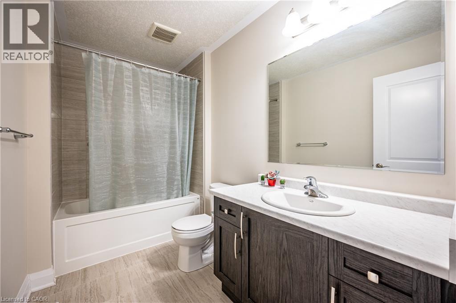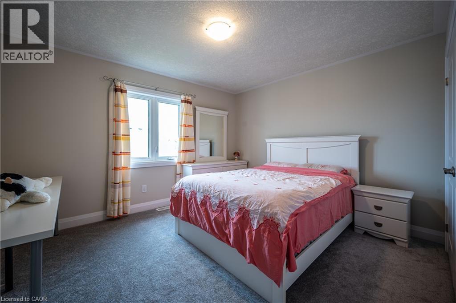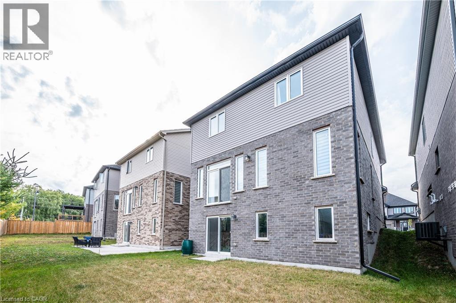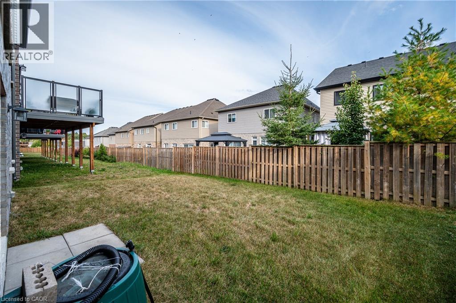4 Bedroom
3 Bathroom
2,456 ft2
2 Level
Central Air Conditioning
Forced Air
$1,159,000
Welcome to 286 Chokecherry Cr, Waterloo – a beautifully upgraded 4-bedroom, in Vista Hills, boasting nearly 2,450 sq ft. Main floor features 9-ft ceilings, enginneer hardwood floors in the great room, oversized tiles, pot lights throughout, Granite countertops with island and breakfast bar in the chef’s kitchen, upgraded cabinetry, backsplash, stainless steel appliances, and a convenient laundry/mudroom. Upper level offers all 4 bedrooms with ensuite access, including a luxurious primary with walk-in closet, soaker tub, double sinks, and party-sized shower. Lower-level walkout basement with double doors to the backyard, three large windows, and rough-ins for laundry/bathroom, ideal for an in-law suite or future rec room. Located in a quiet, family-friendly community near the city’s largest forest park, multiple neighborhood parks, and a dog park, just steps to the U of W bus line, Costco, Boardwalk Plaza, shops, restaurants, and top-rated schools Vista Hills P.S. and Laurel Heights S.S. Better than new – don’t miss this executive home! (id:43503)
Property Details
|
MLS® Number
|
40773620 |
|
Property Type
|
Single Family |
|
Neigbourhood
|
Clair Hills |
|
Features
|
Conservation/green Belt |
|
Parking Space Total
|
4 |
Building
|
Bathroom Total
|
3 |
|
Bedrooms Above Ground
|
4 |
|
Bedrooms Total
|
4 |
|
Appliances
|
Dishwasher, Dryer, Refrigerator, Stove, Washer, Hood Fan, Window Coverings, Garage Door Opener |
|
Architectural Style
|
2 Level |
|
Basement Development
|
Unfinished |
|
Basement Type
|
Full (unfinished) |
|
Constructed Date
|
2023 |
|
Construction Style Attachment
|
Detached |
|
Cooling Type
|
Central Air Conditioning |
|
Exterior Finish
|
Aluminum Siding, Brick |
|
Half Bath Total
|
1 |
|
Heating Fuel
|
Natural Gas |
|
Heating Type
|
Forced Air |
|
Stories Total
|
2 |
|
Size Interior
|
2,456 Ft2 |
|
Type
|
House |
|
Utility Water
|
Municipal Water |
Parking
Land
|
Acreage
|
No |
|
Sewer
|
Municipal Sewage System |
|
Size Frontage
|
36 Ft |
|
Size Total Text
|
Under 1/2 Acre |
|
Zoning Description
|
R6 |
Rooms
| Level |
Type |
Length |
Width |
Dimensions |
|
Second Level |
Bedroom |
|
|
13'0'' x 11'3'' |
|
Second Level |
Bedroom |
|
|
13'4'' x 11'3'' |
|
Second Level |
4pc Bathroom |
|
|
Measurements not available |
|
Second Level |
Bedroom |
|
|
11'7'' x 11'8'' |
|
Second Level |
5pc Bathroom |
|
|
Measurements not available |
|
Second Level |
Bedroom |
|
|
17'6'' x 14'0'' |
|
Main Level |
Laundry Room |
|
|
Measurements not available |
|
Main Level |
Dinette |
|
|
12'8'' x 9'5'' |
|
Main Level |
Kitchen |
|
|
12'8'' x 11'2'' |
|
Main Level |
Great Room |
|
|
13'0'' x 19'4'' |
|
Main Level |
2pc Bathroom |
|
|
Measurements not available |
|
Main Level |
Laundry Room |
|
|
Measurements not available |
https://www.realtor.ca/real-estate/28917870/286-chokecherry-crescent-waterloo

