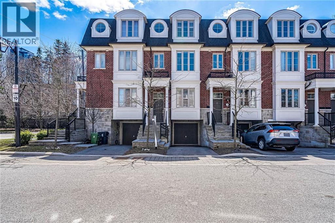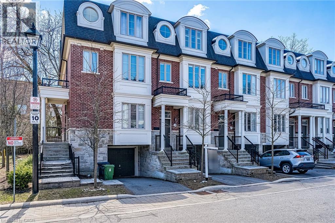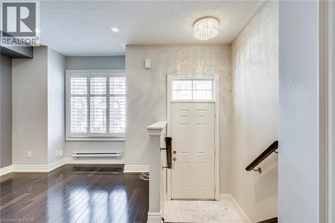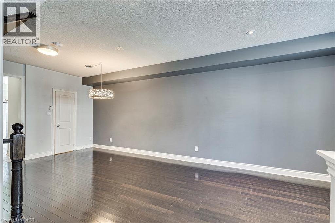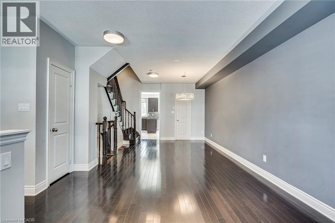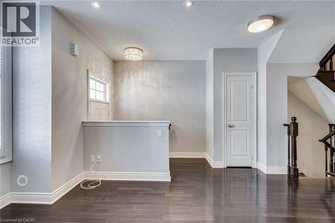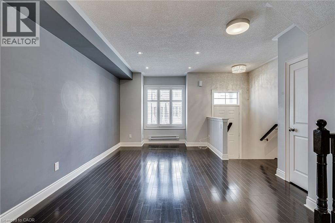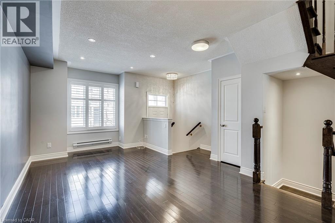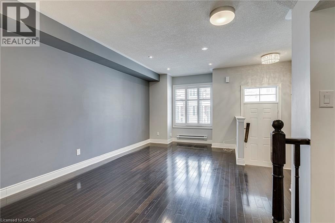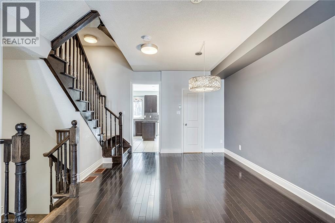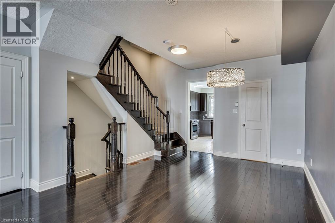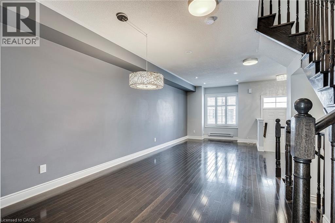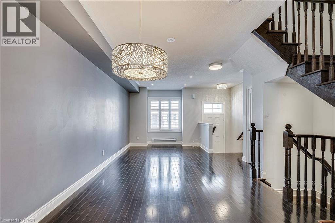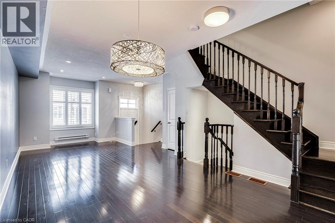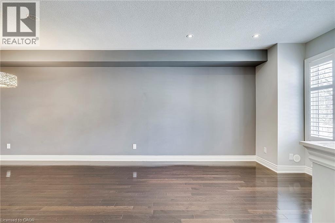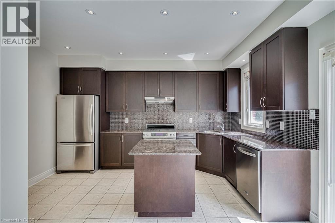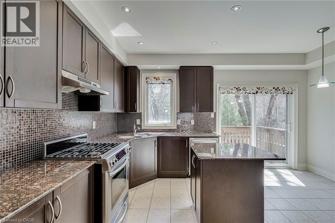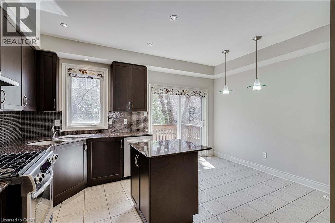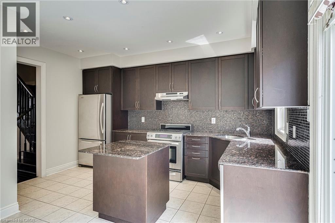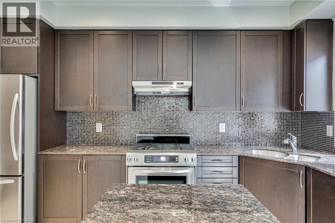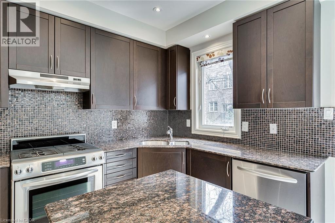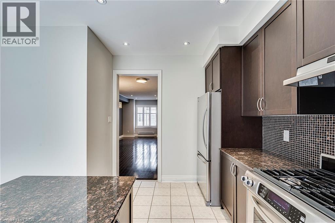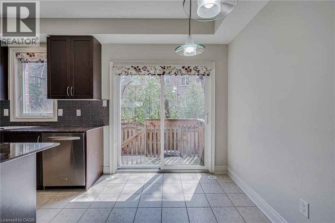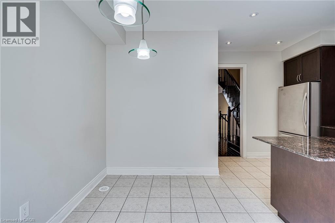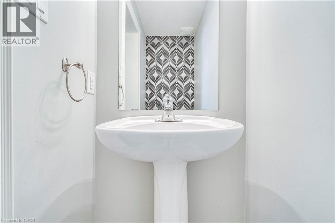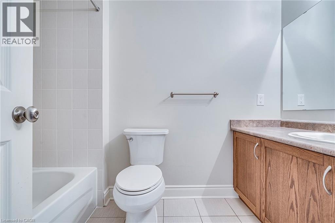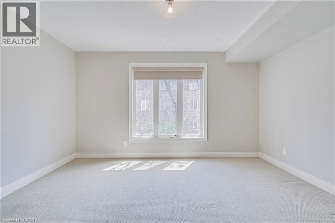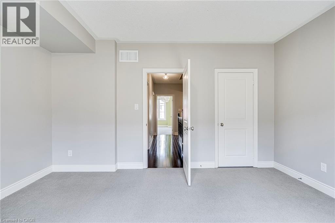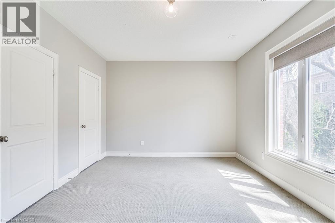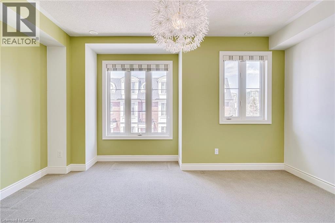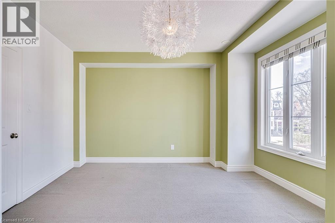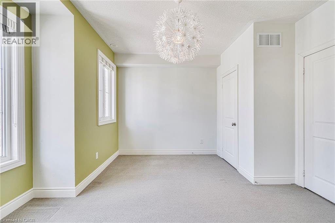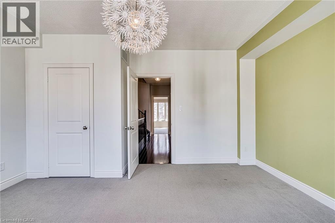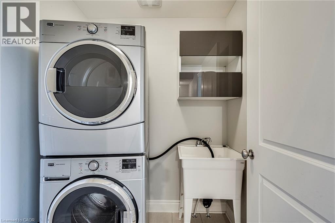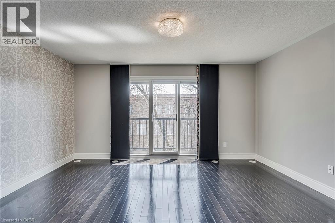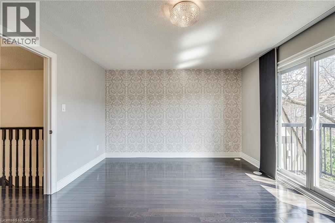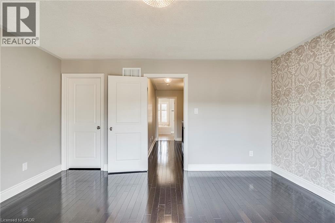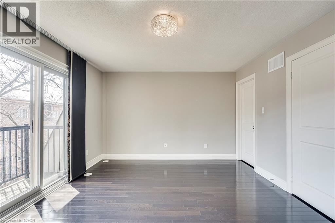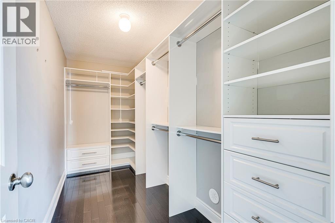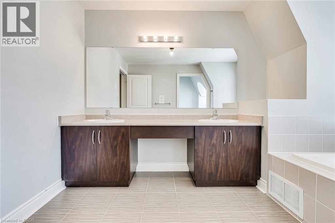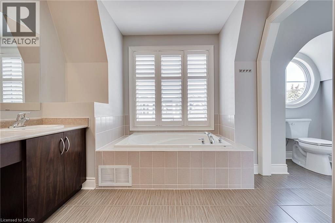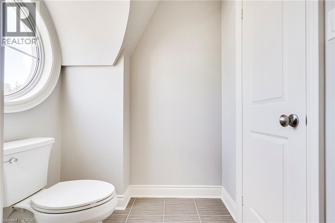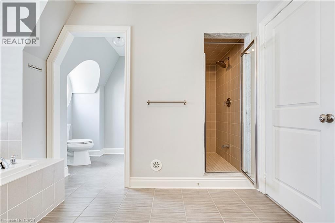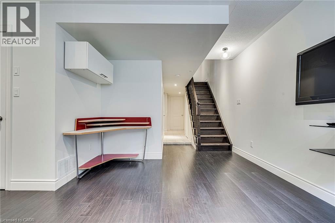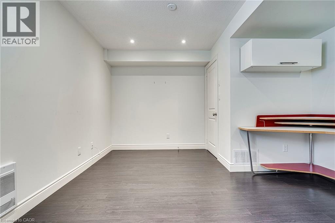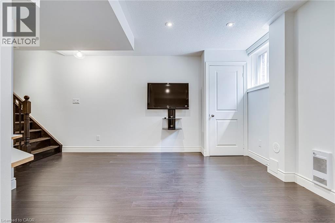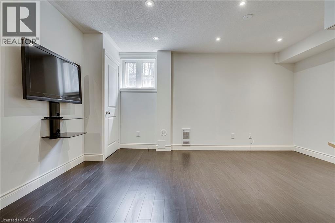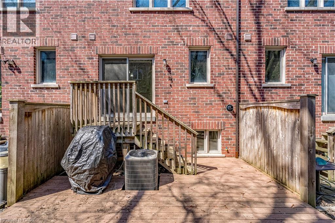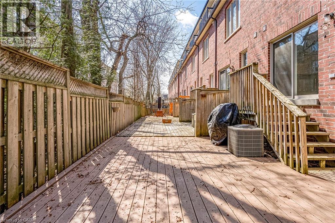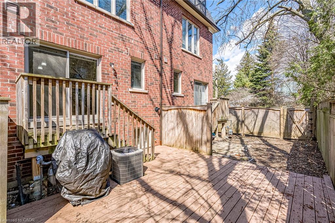3 Johnson Farm Lane Toronto, Ontario M2N 0G6
$4,500 MonthlyLandscaping, Property Management, WaterMaintenance, Landscaping, Property Management, Water
$213 Monthly
Maintenance, Landscaping, Property Management, Water
$213 MonthlySituated just off Yonge Street between Sheppard and the 401. This Executive three-story townhome with a fully finished basement and backyard space! This home is a 3-minute walk to Yonge Street and the subway. A 23-minute subway ride to Union. The main floor has a brilliant layout for professionals and families. Featuring a main floor powder room, nicely separated eat-in kitchen with granite countertops, stainless steel upgraded appliances & modern backsplash that opens onto the backyard. The 3rd floor is a perfect oasis of privacy, style, and grace. Large enough bedrooms to accommodate two principal rooms on the 2nd floor. A huge home in an amazing location! (id:43503)
Property Details
| MLS® Number | 40773944 |
| Property Type | Single Family |
| Neigbourhood | Willowdale West |
| Amenities Near By | Hospital, Park, Place Of Worship, Playground, Public Transit, Schools, Shopping |
| Communication Type | High Speed Internet |
| Community Features | Community Centre |
| Equipment Type | Water Heater |
| Features | Balcony, Sump Pump, Automatic Garage Door Opener |
| Parking Space Total | 2 |
| Rental Equipment Type | Water Heater |
Building
| Bathroom Total | 3 |
| Bedrooms Above Ground | 3 |
| Bedrooms Total | 3 |
| Appliances | Dishwasher, Dryer, Refrigerator, Washer, Range - Gas, Microwave Built-in, Garage Door Opener |
| Architectural Style | 3 Level |
| Basement Development | Finished |
| Basement Type | Full (finished) |
| Constructed Date | 2016 |
| Construction Style Attachment | Attached |
| Cooling Type | Central Air Conditioning |
| Exterior Finish | Brick Veneer, Stucco |
| Fire Protection | Smoke Detectors |
| Half Bath Total | 1 |
| Heating Fuel | Natural Gas |
| Heating Type | Forced Air |
| Stories Total | 3 |
| Size Interior | 1,980 Ft2 |
| Type | Row / Townhouse |
| Utility Water | Municipal Water |
Parking
| Attached Garage |
Land
| Access Type | Highway Access, Highway Nearby |
| Acreage | No |
| Land Amenities | Hospital, Park, Place Of Worship, Playground, Public Transit, Schools, Shopping |
| Sewer | Municipal Sewage System |
| Size Depth | 77 Ft |
| Size Frontage | 16 Ft |
| Size Total Text | Under 1/2 Acre |
| Zoning Description | Rt*172), Tbd |
Rooms
| Level | Type | Length | Width | Dimensions |
|---|---|---|---|---|
| Second Level | Laundry Room | 5'8'' x 5'5'' | ||
| Second Level | Bedroom | 15'3'' x 11'11'' | ||
| Second Level | 4pc Bathroom | 9'0'' x 5'5'' | ||
| Second Level | Bedroom | 15'3'' x 13'2'' | ||
| Third Level | Full Bathroom | 11'7'' x 15'3'' | ||
| Third Level | Bedroom | 15'3'' x 12'4'' | ||
| Basement | Family Room | 17'7'' x 15'3'' | ||
| Main Level | Eat In Kitchen | 14'1'' x 15'3'' | ||
| Main Level | 2pc Bathroom | 6'5'' x 3'0'' | ||
| Main Level | Living Room/dining Room | 26'3'' x 15'3'' |
Utilities
| Cable | Available |
| Electricity | Available |
| Natural Gas | Available |
| Telephone | Available |
https://www.realtor.ca/real-estate/28917665/3-johnson-farm-lane-toronto
Contact Us
Contact us for more information

