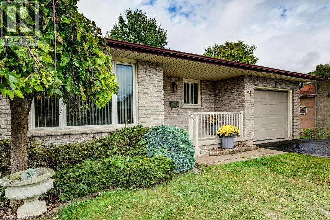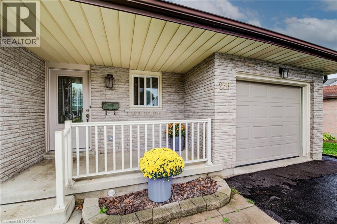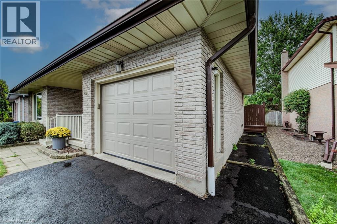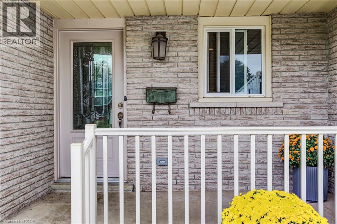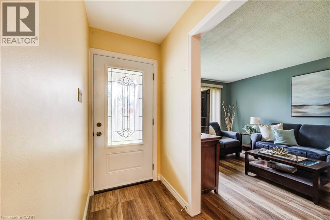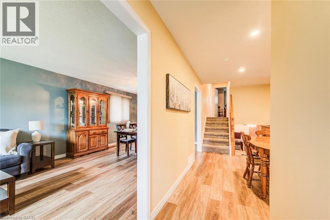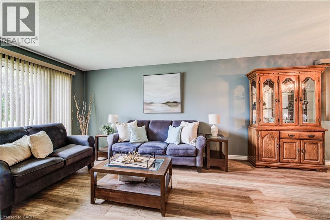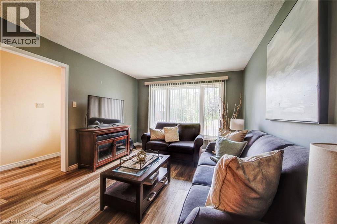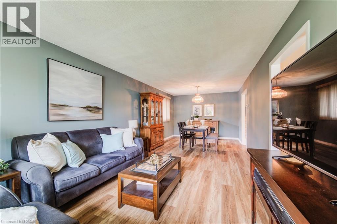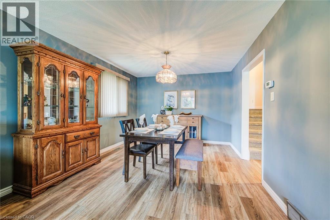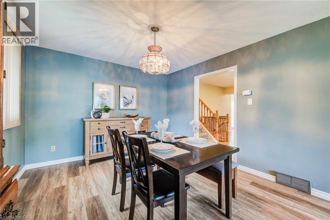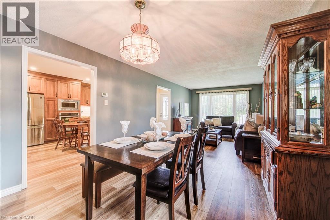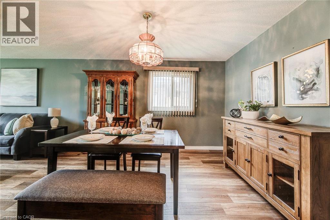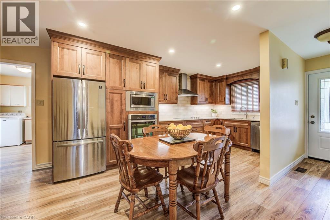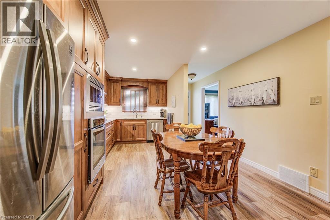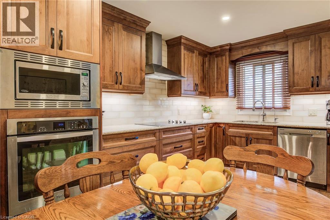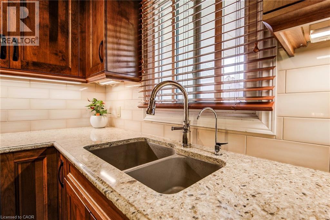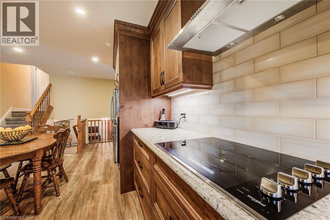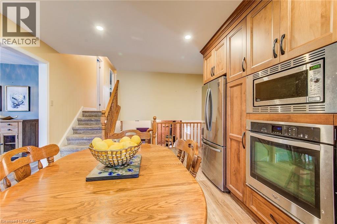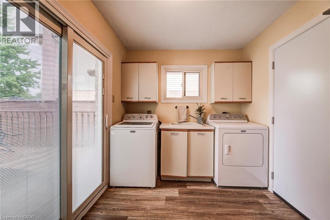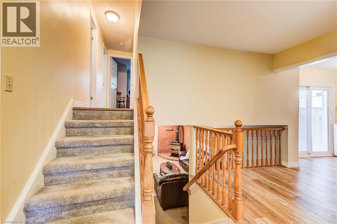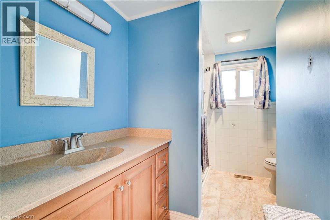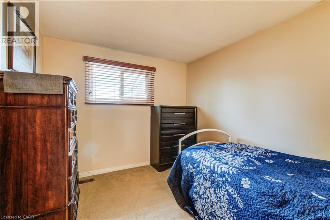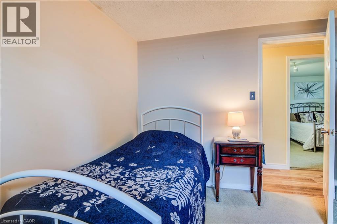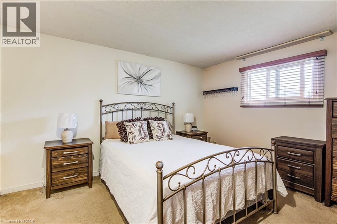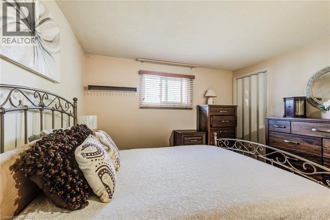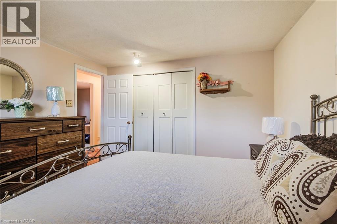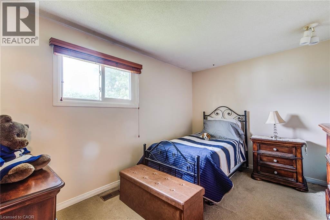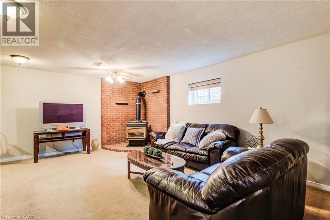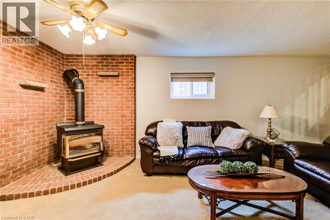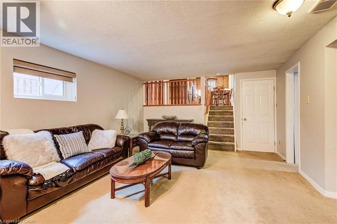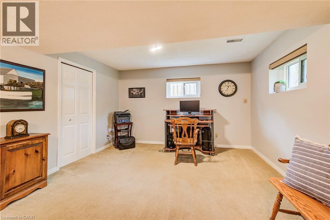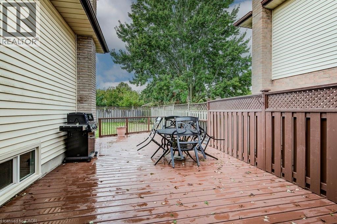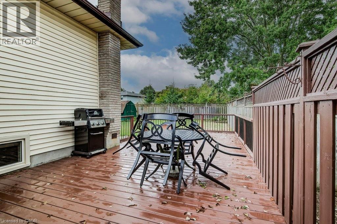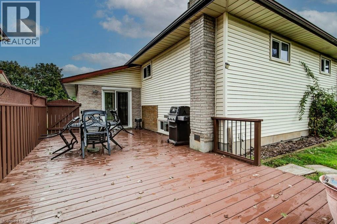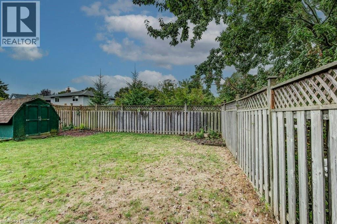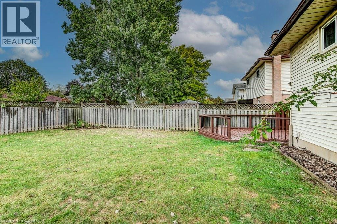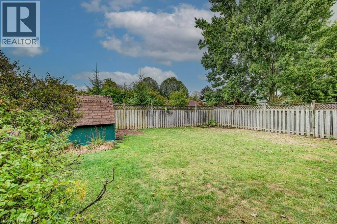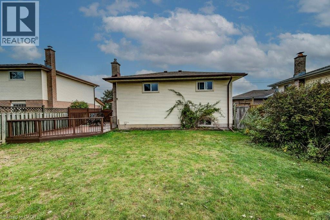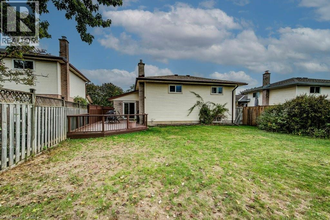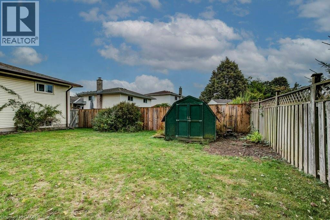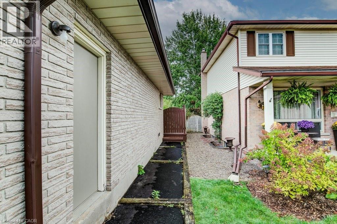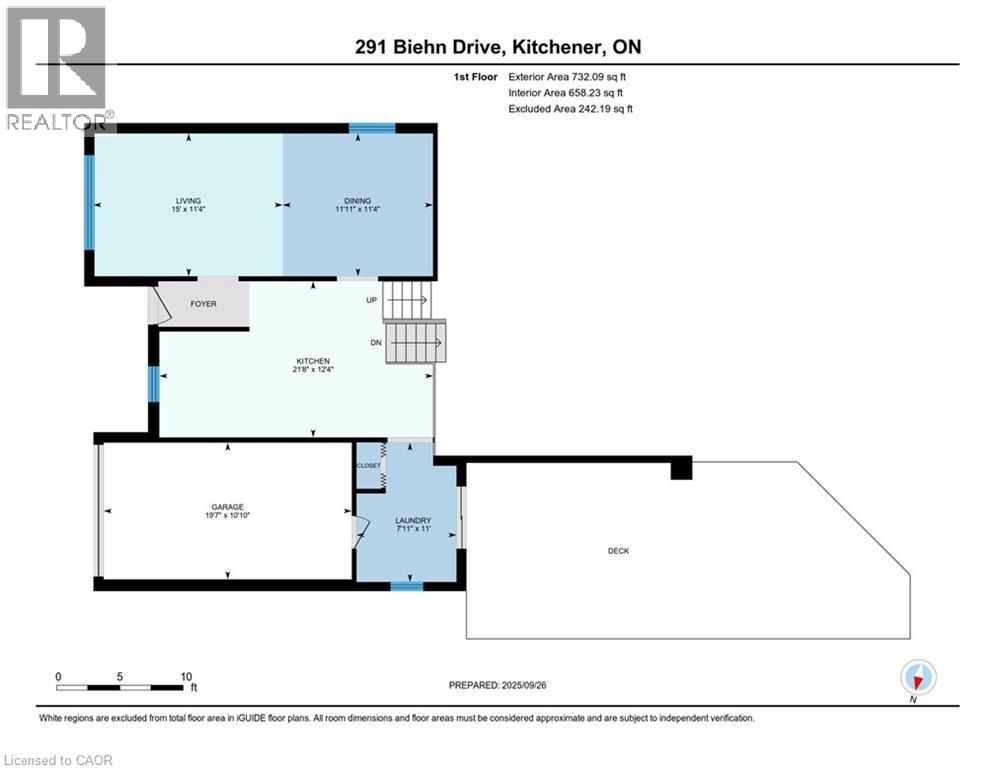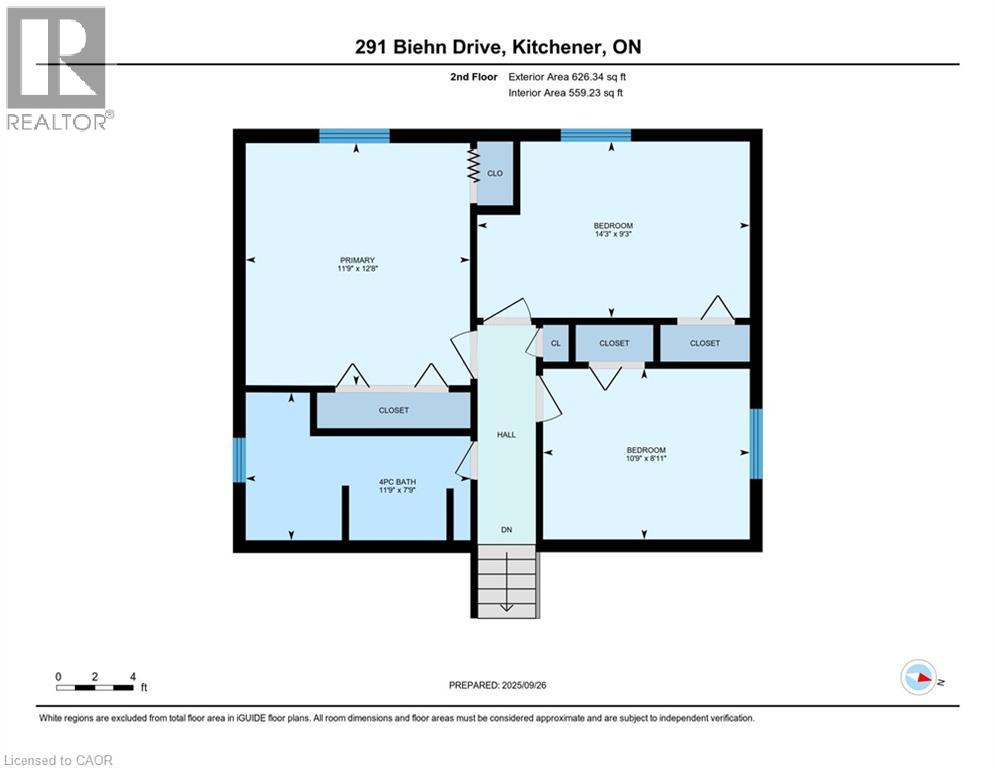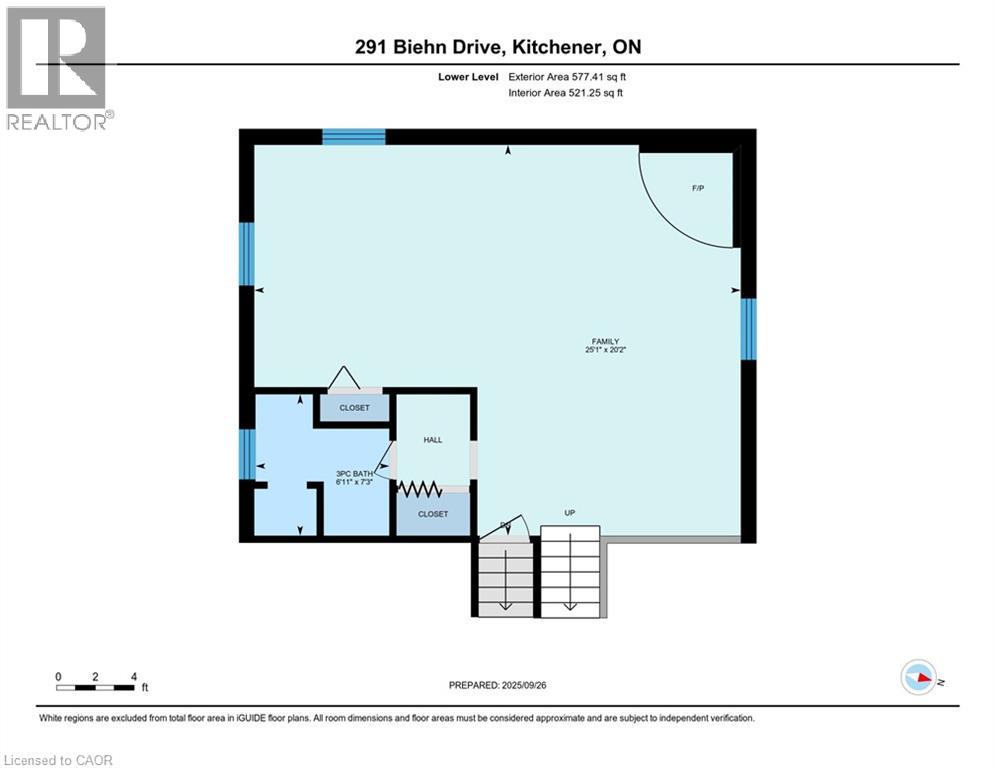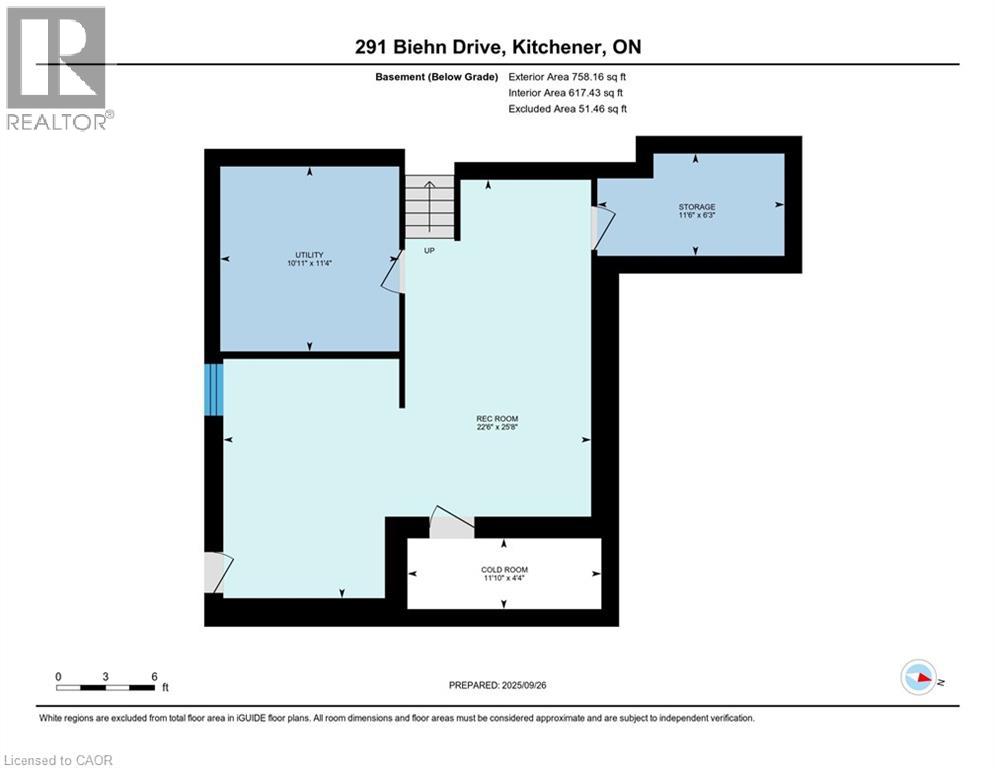3 Bedroom
2 Bathroom
2,203 ft2
Fireplace
Central Air Conditioning
Forced Air
$749,000
Experience modern living in this beautifully updated 3-bedroom, 2-bathroom backsplit located in the prestigious Pioneer Park/Doon Wyldwoods community. Offering four fully finished levels, this home blends contemporary design with everyday comfort, including a 50-amp outlet in the garage, already fitted for a future EV charger. The chef-inspired kitchen, renovated in 2022, features sleek cabinetry, premium finishes, and a seamless flow perfect for both casual dining and entertaining. Fresh updates in 2024, including new flooring and a refinished basement, add move-in-ready appeal with a touch of sophistication. The main floor laundry with mud room provides added convenience for busy families. Generous bedrooms and thoughtfully designed bathrooms balance luxury and practicality, while the lower levels offer versatile living space ideal for a home office, media room, or guest suite. Outside, the expansive fully fenced backyard creates a private retreat, perfect for relaxing, entertaining, or enjoying peaceful evenings. Situated in one of Kitchener’s most desirable neighbourhoods, this home offers unmatched convenience with nearby schools, scenic trails, premium shopping, and effortless 401 access. Rarely does a property combine style, functionality, and location so seamlessly. Don’t miss your chance—book your private viewing today! (id:43503)
Property Details
|
MLS® Number
|
40771065 |
|
Property Type
|
Single Family |
|
Neigbourhood
|
Brigadoon |
|
Amenities Near By
|
Public Transit, Schools |
|
Community Features
|
School Bus |
|
Equipment Type
|
Water Heater |
|
Features
|
Paved Driveway, Sump Pump, Automatic Garage Door Opener |
|
Parking Space Total
|
3 |
|
Rental Equipment Type
|
Water Heater |
Building
|
Bathroom Total
|
2 |
|
Bedrooms Above Ground
|
3 |
|
Bedrooms Total
|
3 |
|
Appliances
|
Central Vacuum - Roughed In, Dishwasher, Dryer, Oven - Built-in, Refrigerator, Stove, Water Softener, Washer, Microwave Built-in, Hood Fan, Window Coverings, Garage Door Opener |
|
Basement Development
|
Finished |
|
Basement Type
|
Full (finished) |
|
Constructed Date
|
1987 |
|
Construction Style Attachment
|
Detached |
|
Cooling Type
|
Central Air Conditioning |
|
Exterior Finish
|
Brick, Vinyl Siding |
|
Fireplace Present
|
Yes |
|
Fireplace Total
|
1 |
|
Fixture
|
Ceiling Fans |
|
Foundation Type
|
Poured Concrete |
|
Heating Fuel
|
Natural Gas |
|
Heating Type
|
Forced Air |
|
Size Interior
|
2,203 Ft2 |
|
Type
|
House |
|
Utility Water
|
Municipal Water |
Parking
Land
|
Acreage
|
No |
|
Land Amenities
|
Public Transit, Schools |
|
Sewer
|
Municipal Sewage System |
|
Size Depth
|
120 Ft |
|
Size Frontage
|
47 Ft |
|
Size Total Text
|
Under 1/2 Acre |
|
Zoning Description
|
R2a |
Rooms
| Level |
Type |
Length |
Width |
Dimensions |
|
Second Level |
Bedroom |
|
|
14'3'' x 9'3'' |
|
Second Level |
Bedroom |
|
|
10'9'' x 8'11'' |
|
Second Level |
4pc Bathroom |
|
|
Measurements not available |
|
Second Level |
Primary Bedroom |
|
|
11'9'' x 12'8'' |
|
Basement |
Cold Room |
|
|
11'10'' x 4'4'' |
|
Basement |
Storage |
|
|
11'6'' x 6'3'' |
|
Basement |
Recreation Room |
|
|
22'6'' x 25'8'' |
|
Basement |
Utility Room |
|
|
10'11'' x 11'4'' |
|
Lower Level |
3pc Bathroom |
|
|
Measurements not available |
|
Lower Level |
Family Room |
|
|
25'1'' x 20'2'' |
|
Main Level |
Laundry Room |
|
|
11'0'' x 7'11'' |
|
Main Level |
Kitchen |
|
|
12'4'' x 21'8'' |
|
Main Level |
Living Room |
|
|
11'4'' x 15'0'' |
|
Main Level |
Dining Room |
|
|
11'4'' x 11'11'' |
https://www.realtor.ca/real-estate/28917782/291-biehn-drive-kitchener

