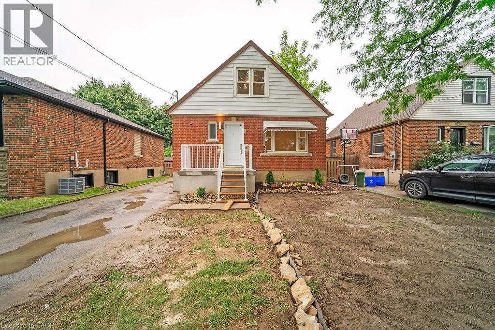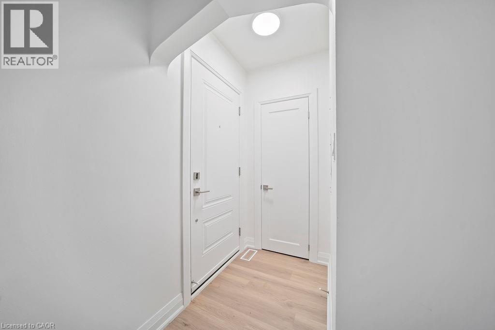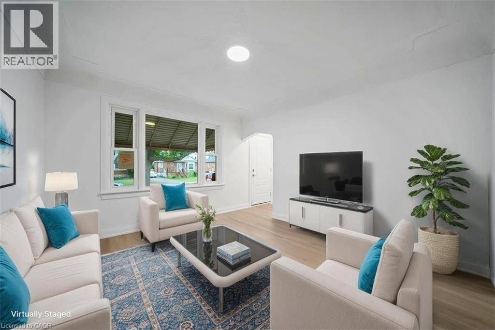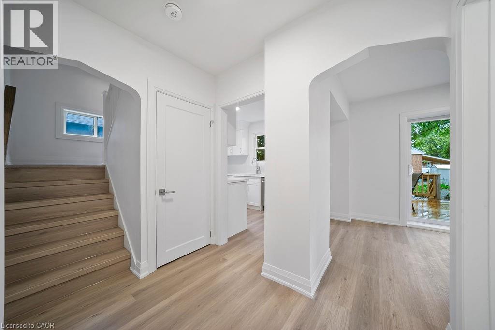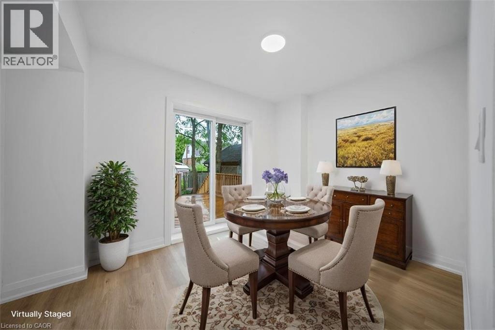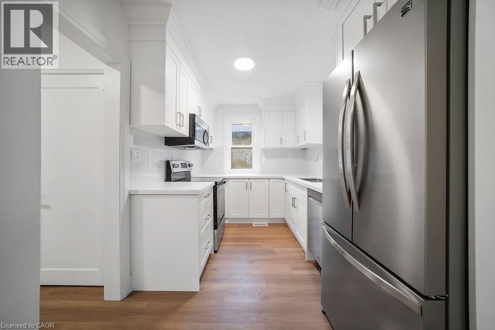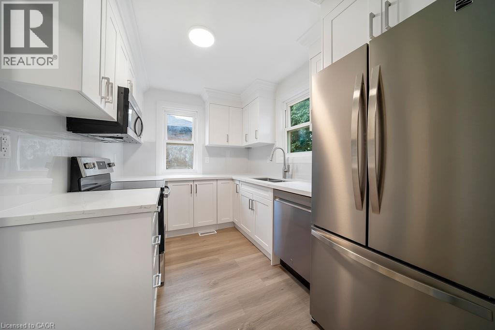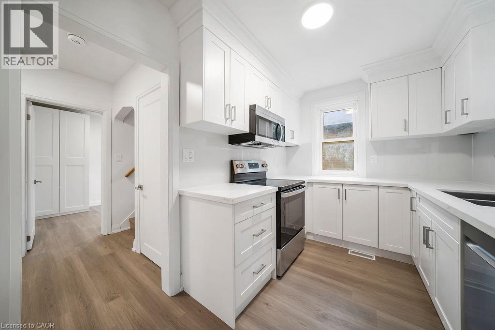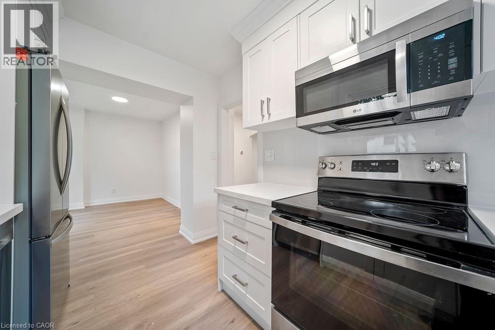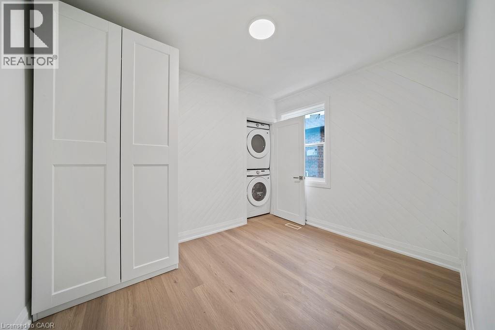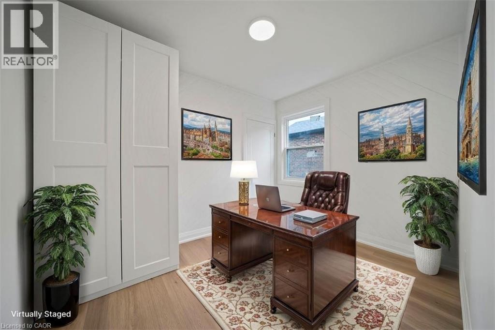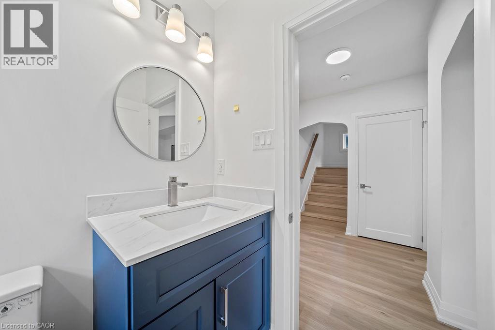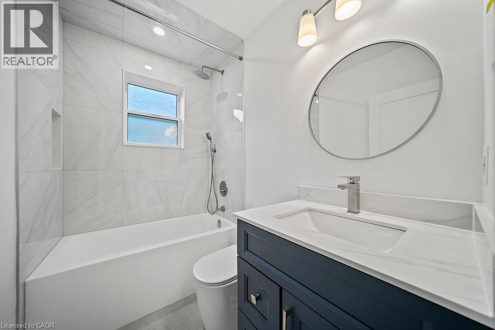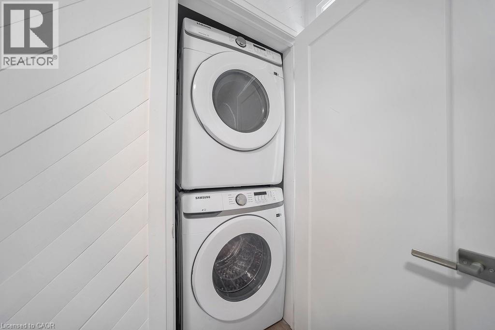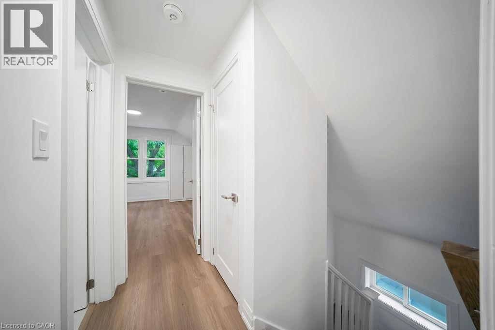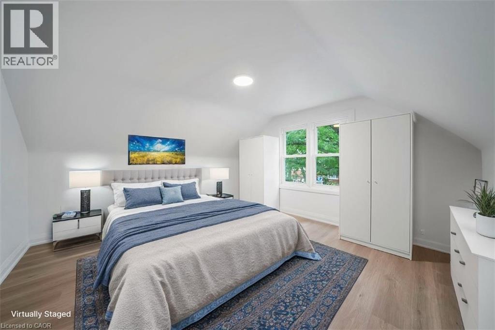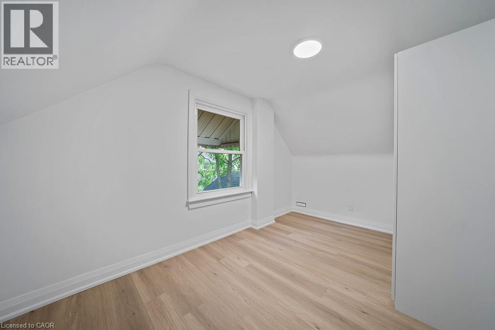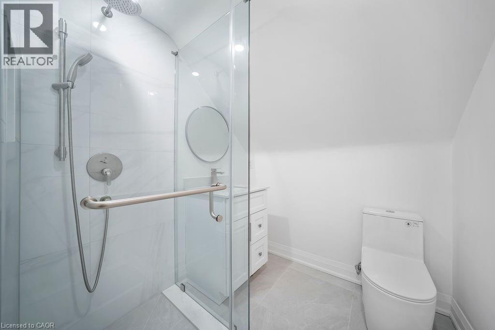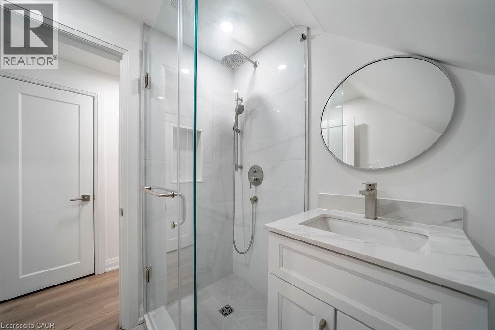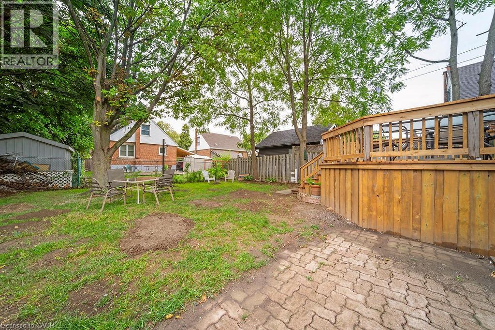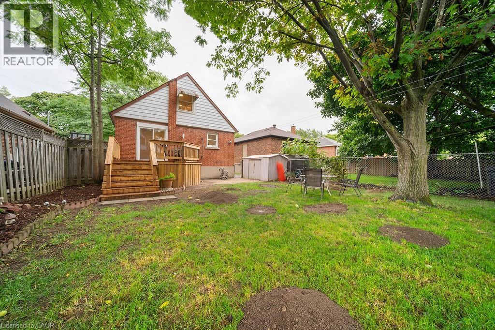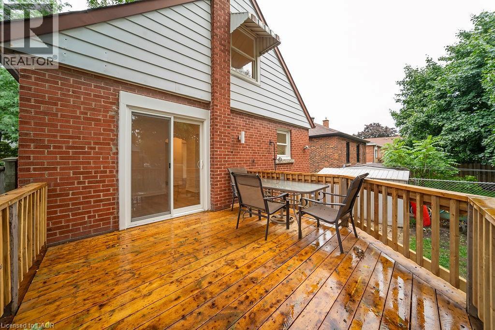172 East 34th Street Unit# Unit 1 Hamilton, Ontario L8V 3W6
3 Bedroom
2 Bathroom
1,136 ft2
Central Air Conditioning
Forced Air
$2,900 MonthlyInsurance
3-Bedroom Mountain Home for Rent Bright and updated 3-bedroom, 2-bath unit in a prime Hamilton Mountain location. Features a modern kitchen with quartz counters and stainless steel appliances. One bedroom on the main floor with full bathroom with 2 more bedrooms upstairs with a second full bath. Private backyard with deck and parking for 2 vehicles. Tenant pays own hydro and 60% of gas and water. Close to Concession Street, schools, hospital, and with quick access to the Linc, Red Hill, 403 & QEW. (id:43503)
Property Details
| MLS® Number | 40773943 |
| Property Type | Single Family |
| Neigbourhood | Raleigh |
| Amenities Near By | Schools, Shopping |
| Community Features | Quiet Area |
| Features | Country Residential |
| Parking Space Total | 2 |
Building
| Bathroom Total | 2 |
| Bedrooms Above Ground | 3 |
| Bedrooms Total | 3 |
| Appliances | Dishwasher, Dryer, Refrigerator, Stove, Washer, Microwave Built-in |
| Basement Development | Finished |
| Basement Type | Full (finished) |
| Constructed Date | 1955 |
| Construction Material | Concrete Block, Concrete Walls |
| Construction Style Attachment | Detached |
| Cooling Type | Central Air Conditioning |
| Exterior Finish | Concrete |
| Heating Fuel | Natural Gas |
| Heating Type | Forced Air |
| Stories Total | 2 |
| Size Interior | 1,136 Ft2 |
| Type | House |
| Utility Water | Municipal Water |
Parking
| None |
Land
| Access Type | Road Access |
| Acreage | No |
| Land Amenities | Schools, Shopping |
| Sewer | Municipal Sewage System |
| Size Depth | 100 Ft |
| Size Frontage | 40 Ft |
| Size Irregular | 0.09 |
| Size Total | 0.09 Ac|under 1/2 Acre |
| Size Total Text | 0.09 Ac|under 1/2 Acre |
| Zoning Description | C |
Rooms
| Level | Type | Length | Width | Dimensions |
|---|---|---|---|---|
| Second Level | 3pc Bathroom | 6'5'' x 6'3'' | ||
| Second Level | Bedroom | 13'8'' x 8'6'' | ||
| Second Level | Bedroom | 13'6'' x 13'0'' | ||
| Main Level | 4pc Bathroom | 7'4'' x 4'11'' | ||
| Main Level | Bedroom | 10'10'' x 8'4'' | ||
| Main Level | Living Room | 12'11'' x 11'7'' | ||
| Main Level | Dining Room | 11'9'' x 8'5'' | ||
| Main Level | Kitchen | 10'9'' x 7'10'' |
https://www.realtor.ca/real-estate/28917417/172-east-34th-street-unit-unit-1-hamilton
Contact Us
Contact us for more information

