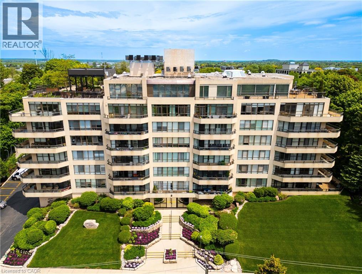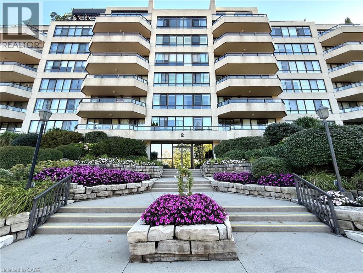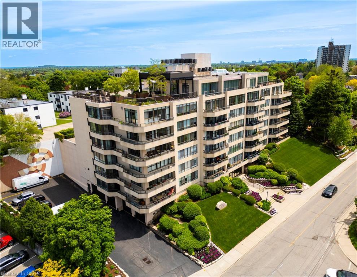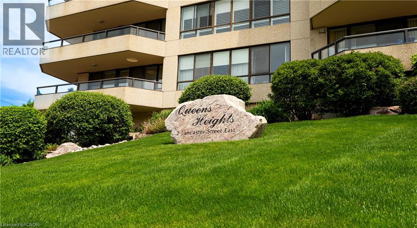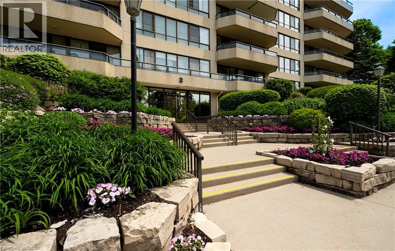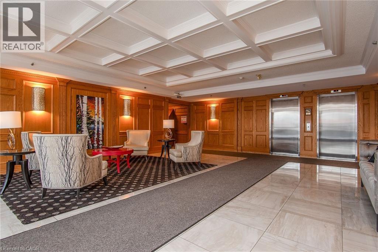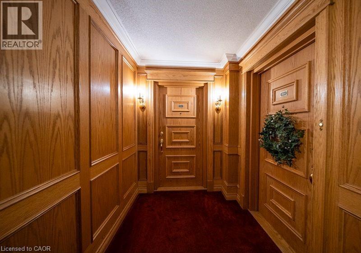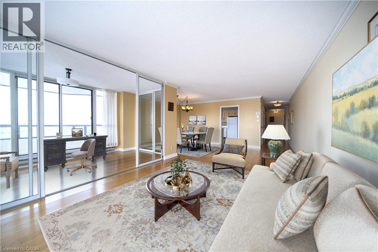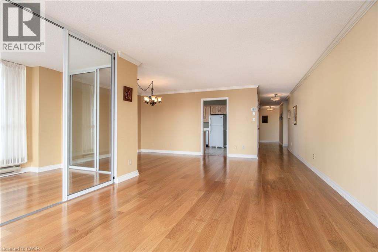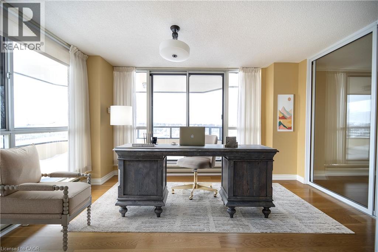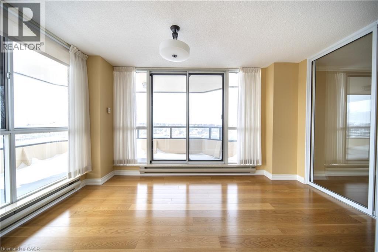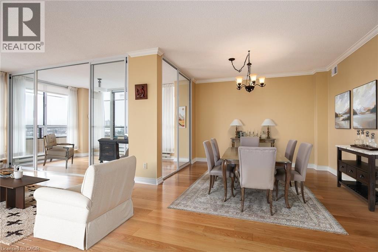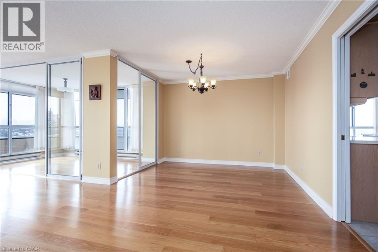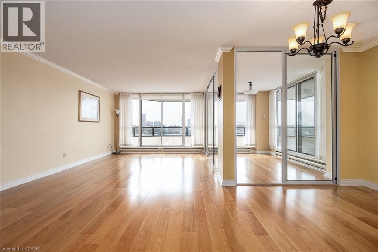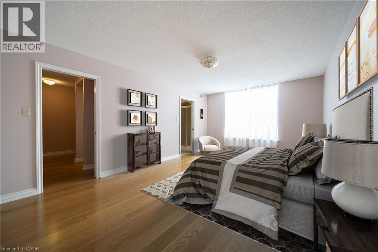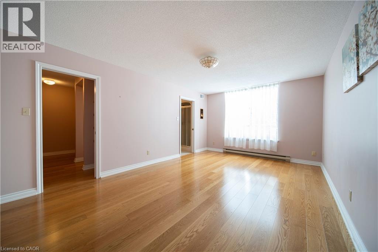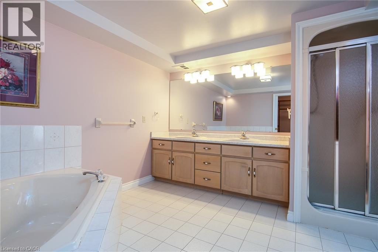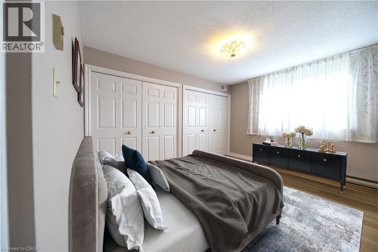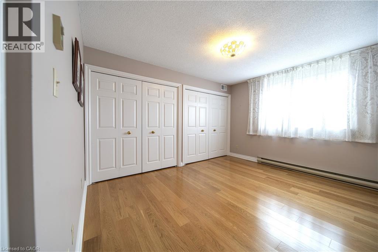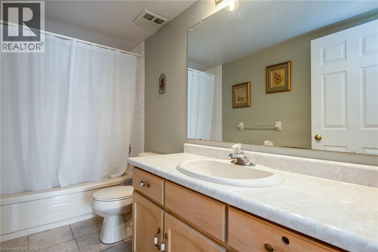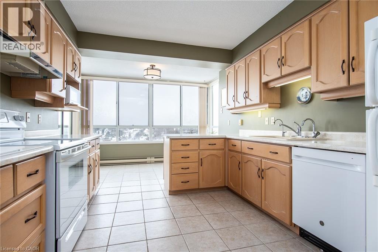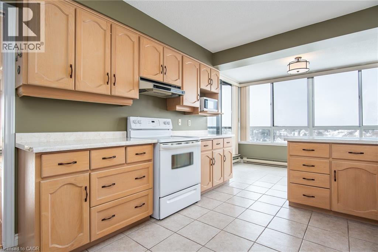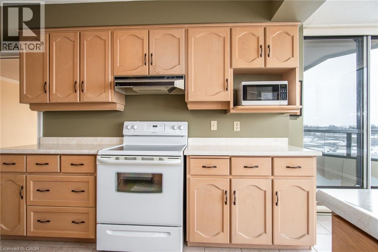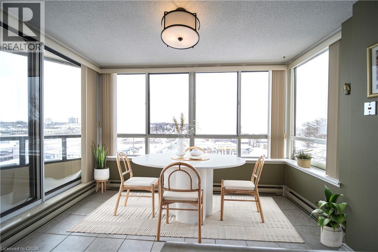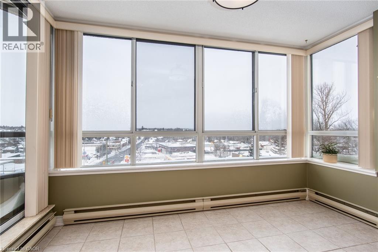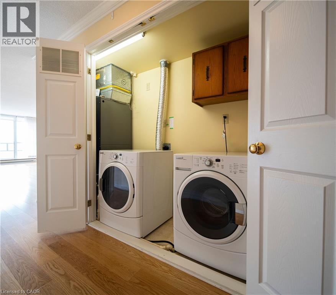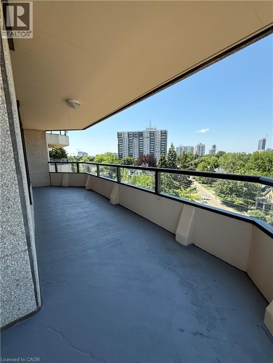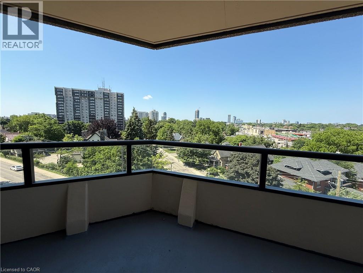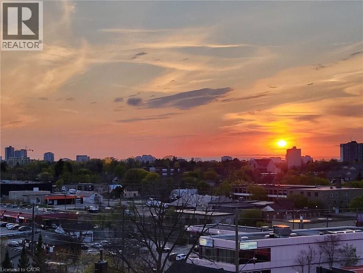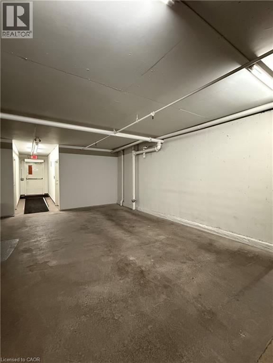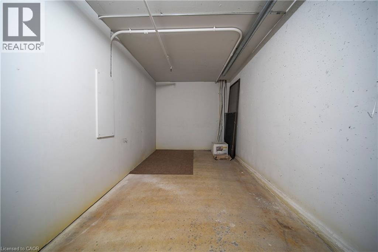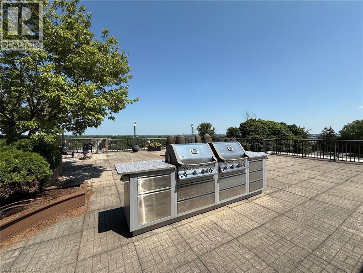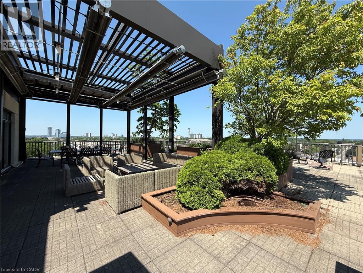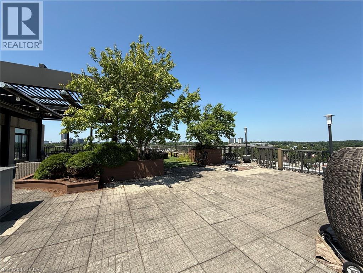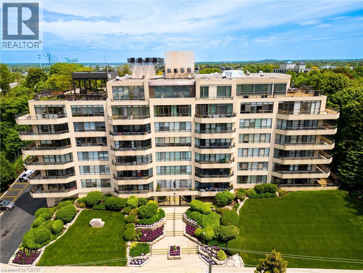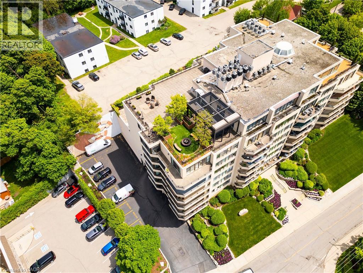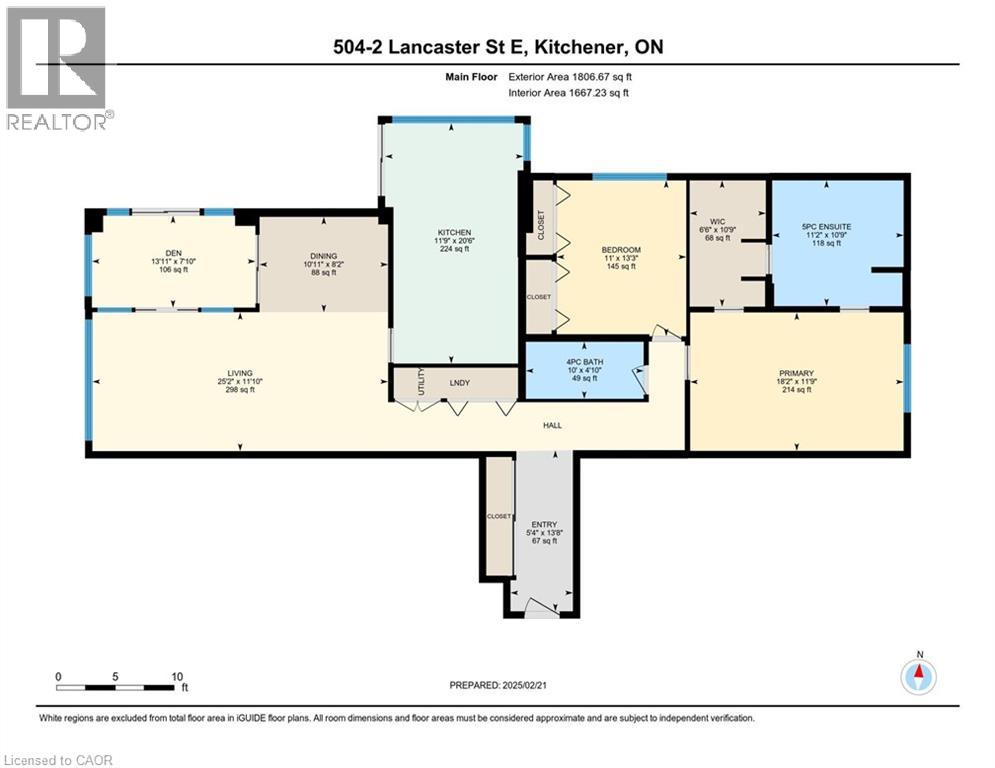2 Lancaster Street E Unit# 504 Kitchener, Ontario N2H 6S3
$674,900Maintenance, Insurance, Property Management, Water, Parking
$910 Monthly
Maintenance, Insurance, Property Management, Water, Parking
$910 MonthlyStrong value and rarity! Welcome to 2 Lancaster Street East, Suite 504 - an expansive corner suite in the boutique-style Queen’s Heights condominium, offering one of the largest listed two-bedroom layouts in Waterloo Region. With over 1,800 sq. ft. of living space, this residence combines strong value, rarity, and sophistication in an unbeatable downtown location. Floor-to-ceiling windows flood the unit with natural light, while a wrap-around balcony offers panoramic city views and an ideal setting for morning coffee or evening sunsets. The oversized primary suite features a walk-in closet and spa-sized ensuite, complemented by a spacious second bedroom and glassed-in den that’s perfect for a home office or reading nook. Every detail has been designed for comfort and convenience, including in-suite laundry, an oversized parking space, and an adjoining powered storage locker (17.5' x 8.5' x 8'9). The building itself is a boutique gem - known for its quiet atmosphere, exceptional management, accessibility and low turnover. Residents enjoy access to guest suites, a fitness centre, party room, soft water car wash, and a rooftop terrace with BBQs. Steps from Centre in the Square, the Kitchener Public Library, and the Downtown Farmers Market, this property offers the perfect balance of space, privacy, and urban living. If you’re seeking a rare corner unit in a low-supply, highly regarded building, this is a truly exceptional opportunity. (id:43503)
Property Details
| MLS® Number | 40773146 |
| Property Type | Single Family |
| Neigbourhood | Central Frederick |
| Amenities Near By | Golf Nearby, Hospital, Park, Public Transit, Schools, Shopping |
| Community Features | Community Centre |
| Equipment Type | None |
| Features | Balcony |
| Parking Space Total | 1 |
| Rental Equipment Type | None |
| Storage Type | Locker |
Building
| Bathroom Total | 2 |
| Bedrooms Above Ground | 2 |
| Bedrooms Below Ground | 1 |
| Bedrooms Total | 3 |
| Amenities | Car Wash, Exercise Centre, Guest Suite, Party Room |
| Appliances | Central Vacuum - Roughed In, Dishwasher, Dryer, Microwave, Refrigerator, Stove, Water Softener, Washer |
| Basement Type | None |
| Constructed Date | 1990 |
| Construction Style Attachment | Attached |
| Cooling Type | Central Air Conditioning |
| Exterior Finish | Concrete |
| Heating Type | Radiant Heat |
| Stories Total | 1 |
| Size Interior | 1,807 Ft2 |
| Type | Apartment |
| Utility Water | Municipal Water |
Parking
| Underground |
Land
| Access Type | Highway Access |
| Acreage | No |
| Land Amenities | Golf Nearby, Hospital, Park, Public Transit, Schools, Shopping |
| Sewer | Municipal Sewage System |
| Size Total Text | Unknown |
| Zoning Description | R3 |
Rooms
| Level | Type | Length | Width | Dimensions |
|---|---|---|---|---|
| Main Level | Other | 10'9'' x 6'6'' | ||
| Main Level | Primary Bedroom | 11'9'' x 18'2'' | ||
| Main Level | Living Room | 11'10'' x 25'2'' | ||
| Main Level | Kitchen | 20'6'' x 11'9'' | ||
| Main Level | Foyer | 13'8'' x 5'4'' | ||
| Main Level | Dining Room | 8'2'' x 10'11'' | ||
| Main Level | Den | 7'10'' x 13'11'' | ||
| Main Level | Bedroom | 13'3'' x 11'0'' | ||
| Main Level | 5pc Bathroom | 10'9'' x 11'2'' | ||
| Main Level | 4pc Bathroom | 4'10'' x 10'0'' |
https://www.realtor.ca/real-estate/28916944/2-lancaster-street-e-unit-504-kitchener
Contact Us
Contact us for more information

