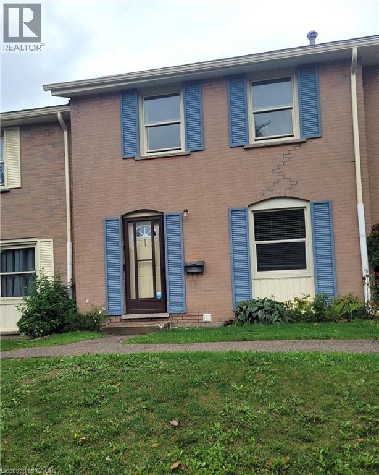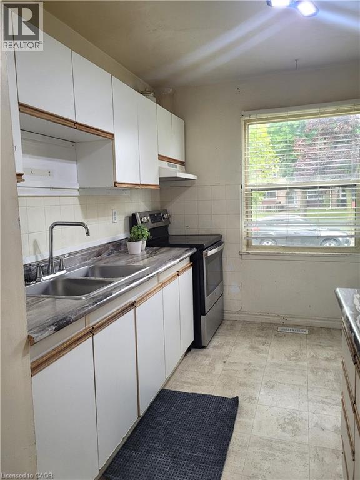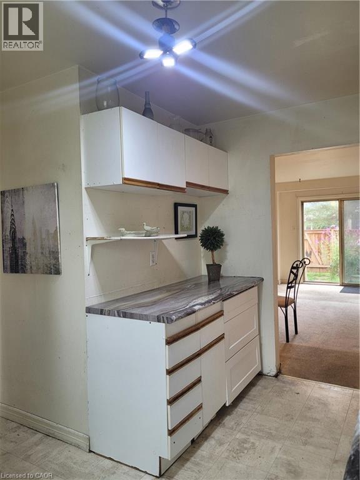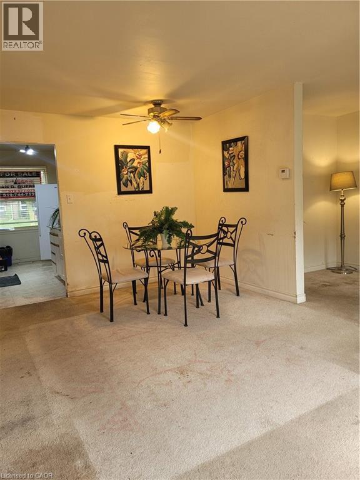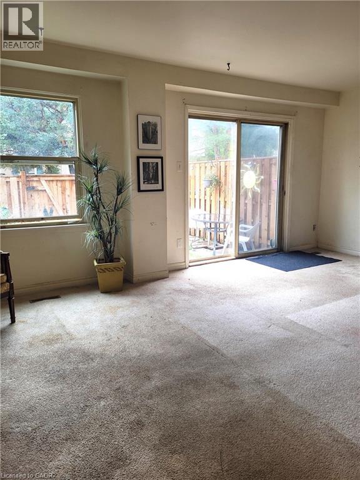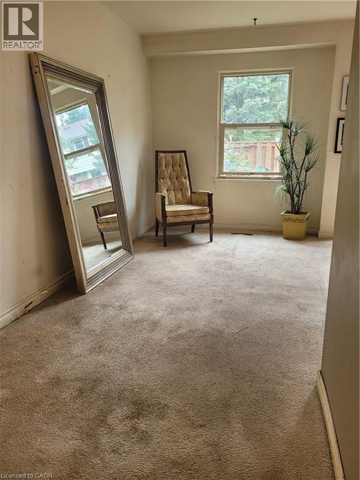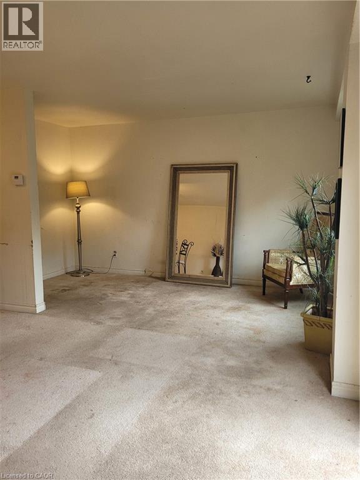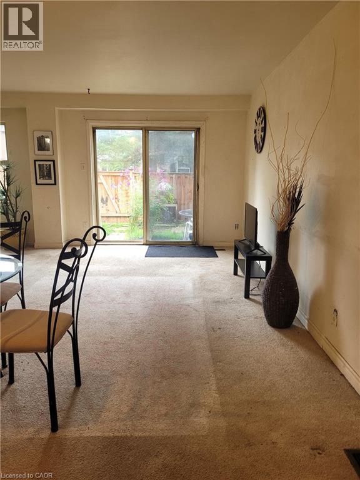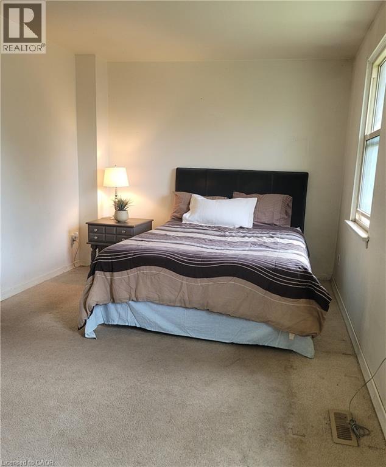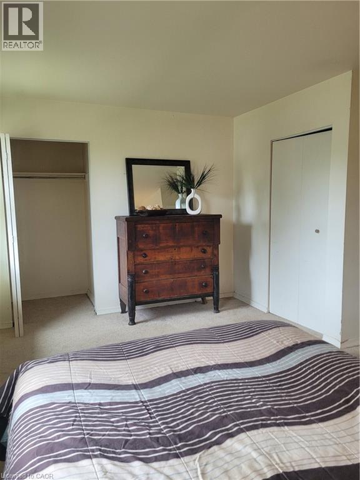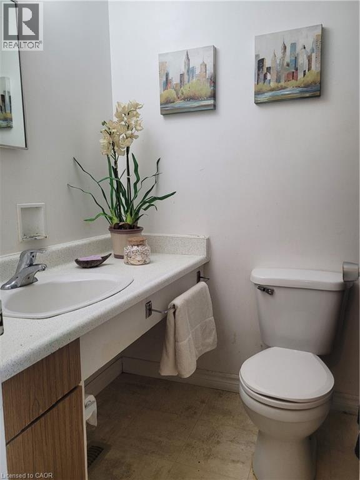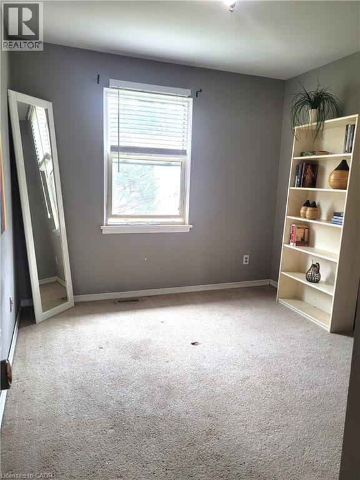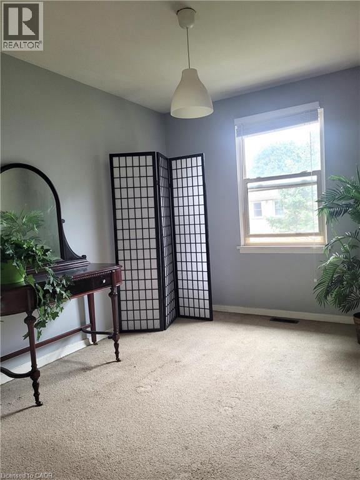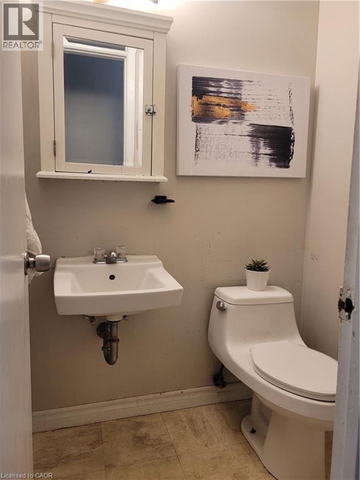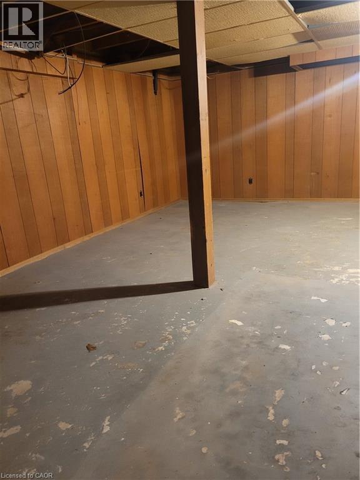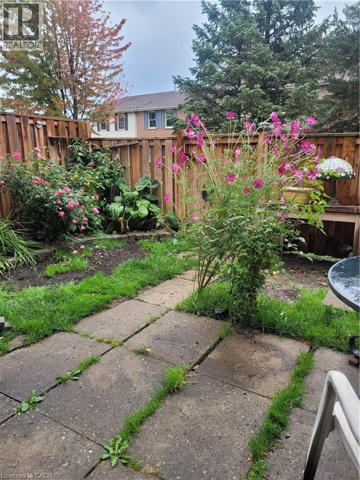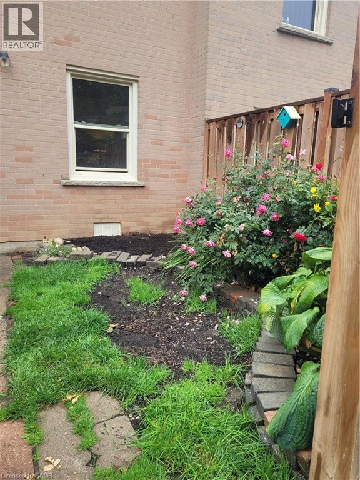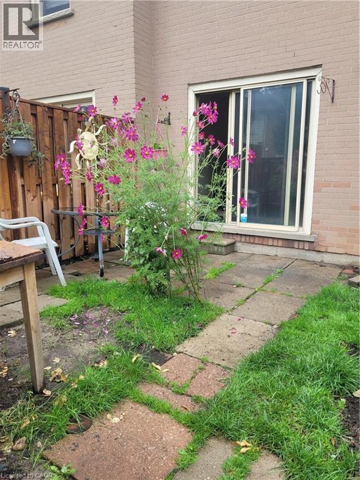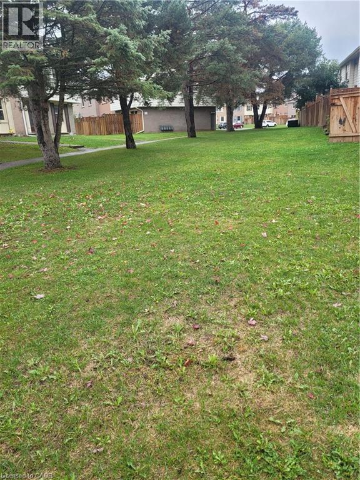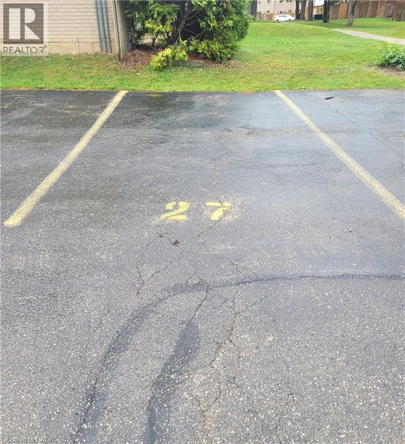27 Queenston Drive Kitchener, Ontario N2B 2T8
$369,900Maintenance, Insurance, Water, Parking
$400 Monthly
Maintenance, Insurance, Water, Parking
$400 MonthlyWelcome to Queenston Estates. This affordable 3 bedroom, 2 bathroom townhouse condo is perfect for first time home buyers, or a savvy investor looking to create a lovely home with their own personal touch. Main floor kitchen, dining room, powder room, and spacious living room with sliders to a fully fenced backyard. The second floor offers 3 good size bedrooms and a 4pc bathroom. Basement features partially finished recroom, laundry room and rough-in for a bathroom. Great family friendly neighbourhood with various shopping centres nearby like Lackner Centre, Stanley Park mall, as well as a Recreation Centre, library, parks, trails, The Aud, Highway 7/8 and Conestoga Parkway. (id:43503)
Property Details
| MLS® Number | 40773542 |
| Property Type | Single Family |
| Neigbourhood | Heritage Park |
| Amenities Near By | Hospital, Park, Place Of Worship, Public Transit, Schools, Shopping, Ski Area |
| Community Features | Quiet Area, Community Centre, School Bus |
| Features | Paved Driveway, Private Yard |
| Parking Space Total | 1 |
Building
| Bathroom Total | 2 |
| Bedrooms Above Ground | 3 |
| Bedrooms Total | 3 |
| Appliances | Dryer, Refrigerator, Stove, Washer, Hood Fan |
| Architectural Style | 2 Level |
| Basement Development | Partially Finished |
| Basement Type | Full (partially Finished) |
| Constructed Date | 1967 |
| Construction Style Attachment | Attached |
| Cooling Type | None |
| Exterior Finish | Brick |
| Fire Protection | None |
| Foundation Type | Poured Concrete |
| Half Bath Total | 1 |
| Heating Fuel | Natural Gas |
| Heating Type | Forced Air |
| Stories Total | 2 |
| Size Interior | 1,890 Ft2 |
| Type | Row / Townhouse |
| Utility Water | Municipal Water |
Land
| Access Type | Road Access, Highway Access |
| Acreage | No |
| Land Amenities | Hospital, Park, Place Of Worship, Public Transit, Schools, Shopping, Ski Area |
| Sewer | No Sewage System |
| Size Total Text | Under 1/2 Acre |
| Zoning Description | R2 |
Rooms
| Level | Type | Length | Width | Dimensions |
|---|---|---|---|---|
| Second Level | 4pc Bathroom | Measurements not available | ||
| Second Level | Bedroom | 12'5'' x 8'11'' | ||
| Second Level | Bedroom | 12'5'' x 9'5'' | ||
| Second Level | Primary Bedroom | 15'4'' x 12'11'' | ||
| Basement | Laundry Room | Measurements not available | ||
| Basement | Recreation Room | 20'7'' x 18'9'' | ||
| Main Level | 2pc Bathroom | Measurements not available | ||
| Main Level | Kitchen | 15'3'' x 9'4'' | ||
| Main Level | Dining Room | 11'8'' x 6'11'' | ||
| Main Level | Living Room | 18'10'' x 14'7'' |
Utilities
| Natural Gas | Available |
https://www.realtor.ca/real-estate/28914752/27-queenston-drive-kitchener
Contact Us
Contact us for more information

