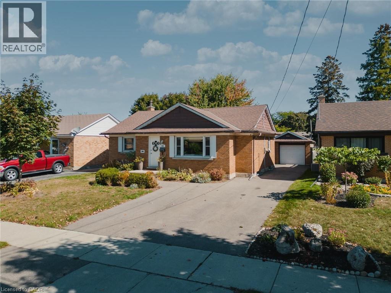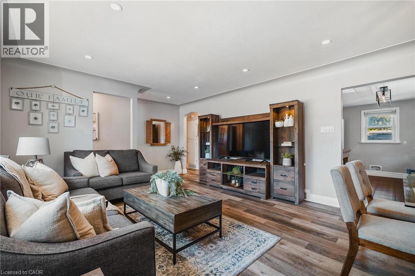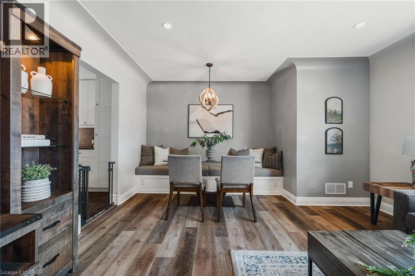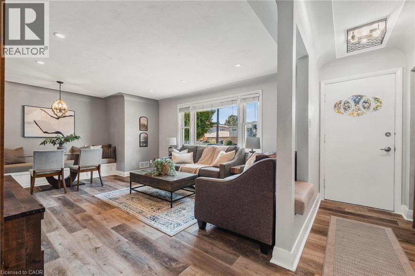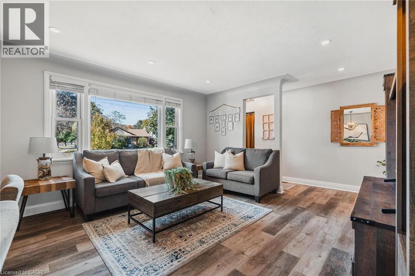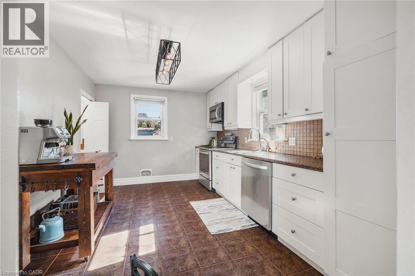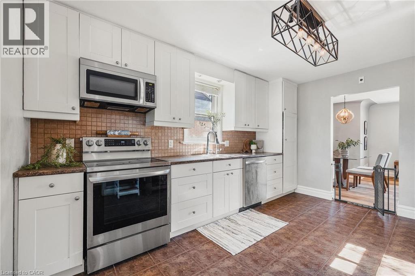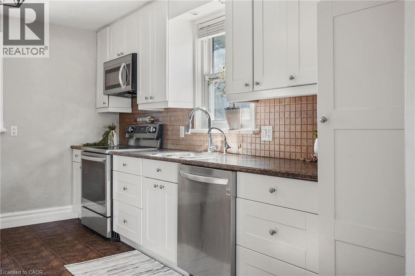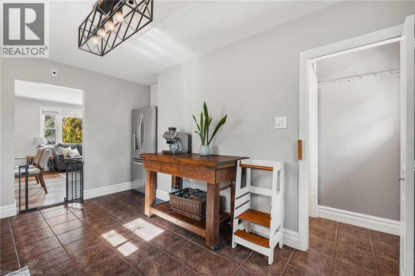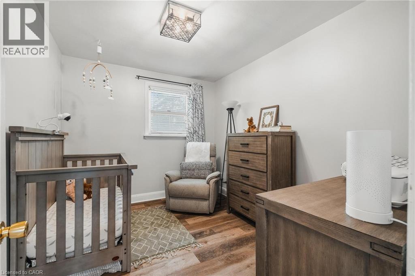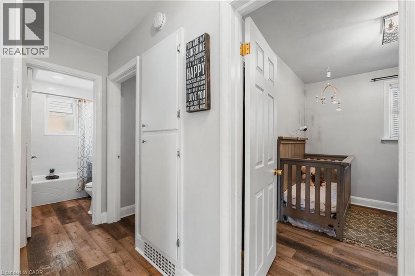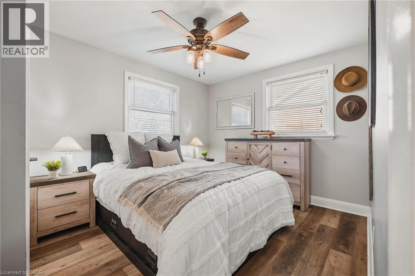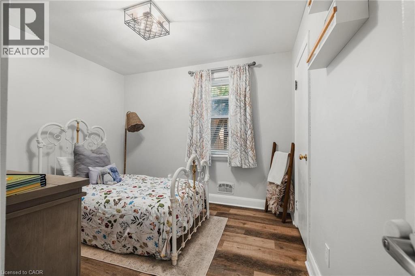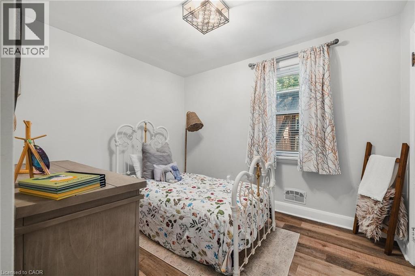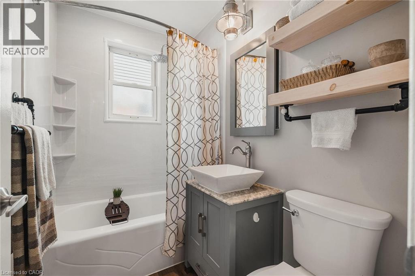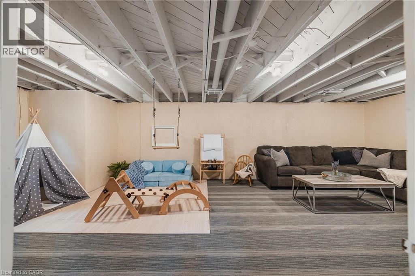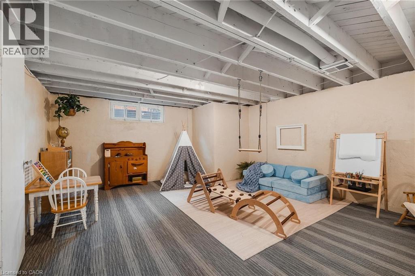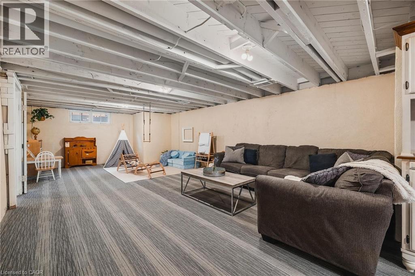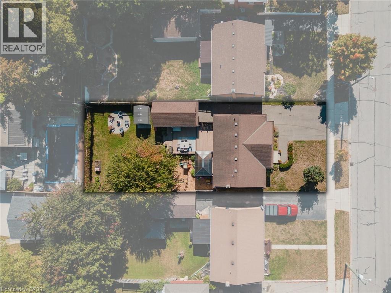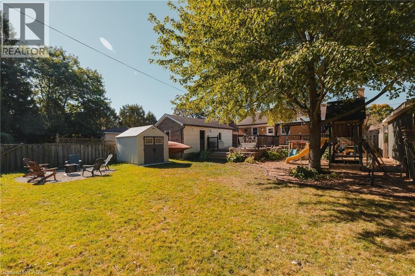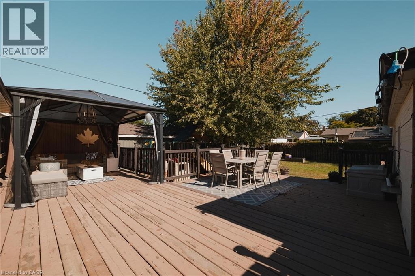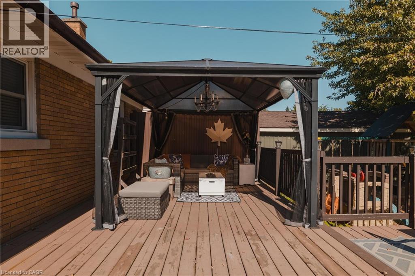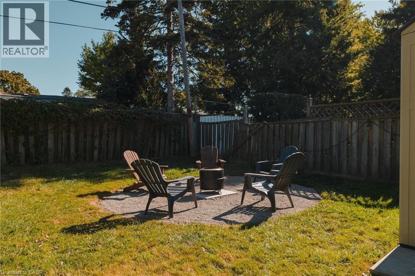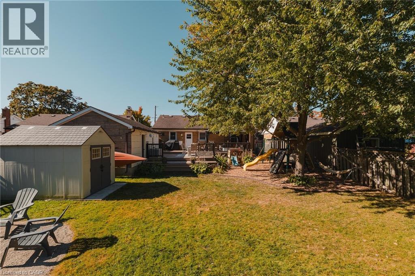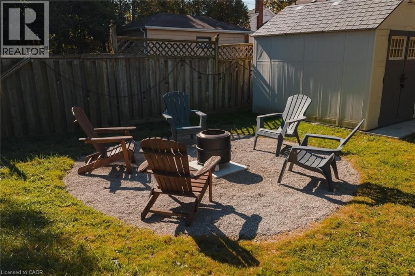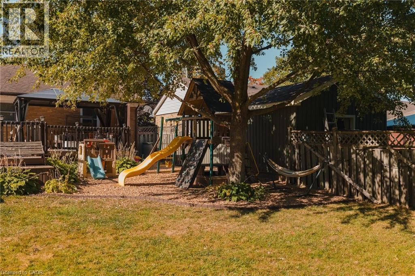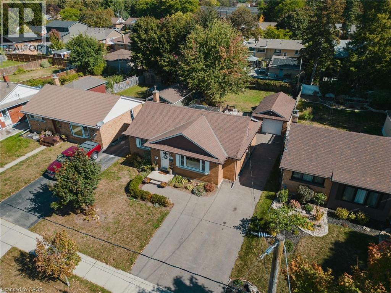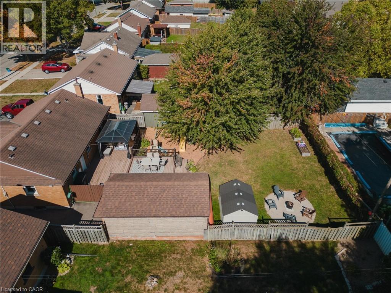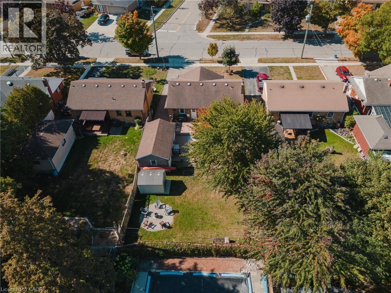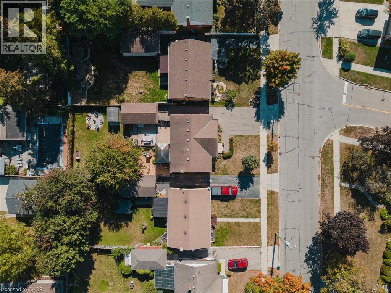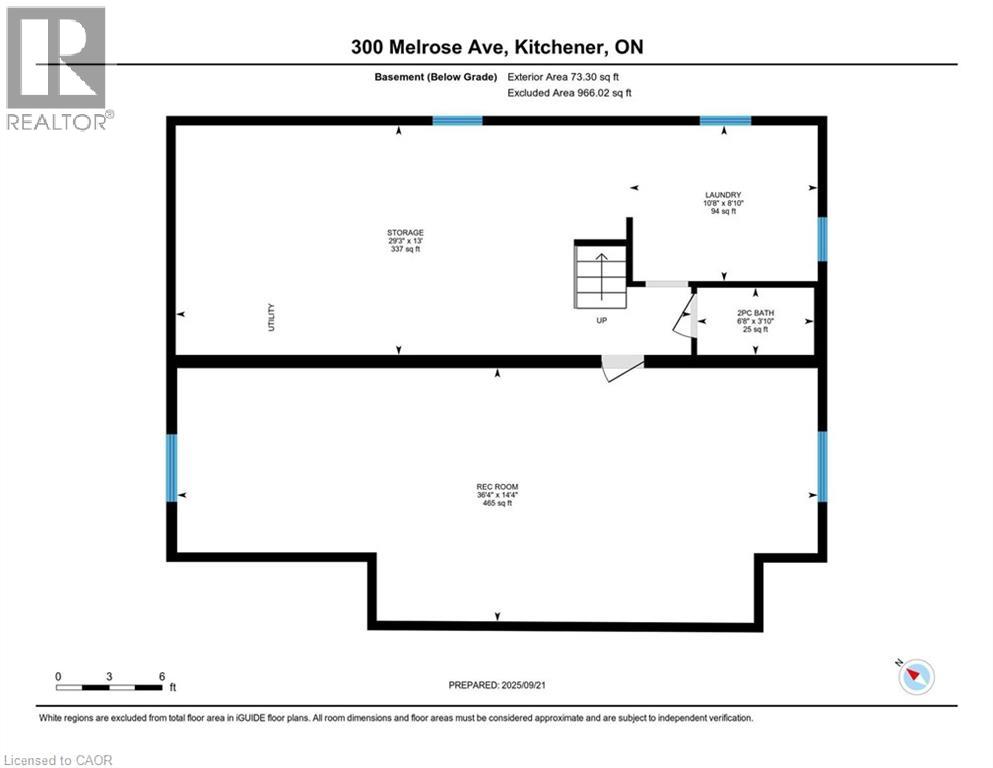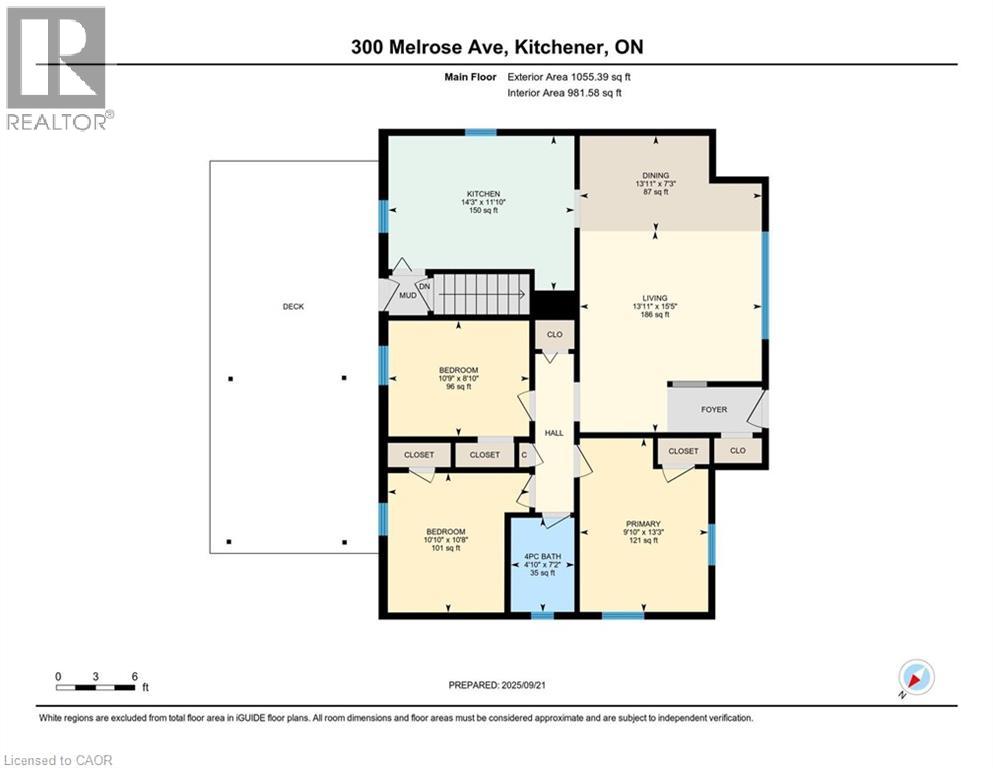3 Bedroom
2 Bathroom
2,021 ft2
Bungalow
Central Air Conditioning
Forced Air
$739,900
Welcome to 300 Melrose Avenue in Kitchener. This updated bungalow offers a blend of charm and modern convenience, set on a generous lot with extra parking and a backyard designed for both relaxation and play. Inside, the home features a refreshed kitchen, updated bathroom, new flooring, pot lighting, and stylish fixtures, along with all new appliances. The partially finished basement provides flexible space to suit your needs. Recent upgrades include a high-efficiency furnace and central air (2025), a wrapped foundation, sump pump, and a widened driveway completed in 2022. Outside, you’ll find maple trees in both the front and backyard, along with a dedicated play space featuring certified playground mulch. Located within walking distance to schools, shopping, the LRT, and the Kitchener Memorial Auditorium, this home combines a convenient lifestyle with thoughtful updates throughout. (id:43503)
Property Details
|
MLS® Number
|
40773510 |
|
Property Type
|
Single Family |
|
Neigbourhood
|
Auditorium |
|
Amenities Near By
|
Hospital, Place Of Worship, Playground, Public Transit, Schools, Shopping |
|
Equipment Type
|
None |
|
Features
|
Sump Pump |
|
Parking Space Total
|
4 |
|
Rental Equipment Type
|
None |
Building
|
Bathroom Total
|
2 |
|
Bedrooms Above Ground
|
3 |
|
Bedrooms Total
|
3 |
|
Appliances
|
Dishwasher, Dryer, Microwave, Refrigerator, Stove, Water Softener, Washer |
|
Architectural Style
|
Bungalow |
|
Basement Development
|
Partially Finished |
|
Basement Type
|
Full (partially Finished) |
|
Constructed Date
|
1953 |
|
Construction Style Attachment
|
Detached |
|
Cooling Type
|
Central Air Conditioning |
|
Exterior Finish
|
Brick, Vinyl Siding |
|
Fixture
|
Ceiling Fans |
|
Foundation Type
|
Poured Concrete |
|
Half Bath Total
|
1 |
|
Heating Fuel
|
Natural Gas |
|
Heating Type
|
Forced Air |
|
Stories Total
|
1 |
|
Size Interior
|
2,021 Ft2 |
|
Type
|
House |
|
Utility Water
|
Municipal Water |
Parking
Land
|
Access Type
|
Highway Access |
|
Acreage
|
No |
|
Land Amenities
|
Hospital, Place Of Worship, Playground, Public Transit, Schools, Shopping |
|
Sewer
|
Municipal Sewage System |
|
Size Frontage
|
51 Ft |
|
Size Total Text
|
Under 1/2 Acre |
|
Zoning Description
|
R2a |
Rooms
| Level |
Type |
Length |
Width |
Dimensions |
|
Basement |
Storage |
|
|
13'0'' x 29'3'' |
|
Basement |
Recreation Room |
|
|
14'4'' x 36'4'' |
|
Basement |
Laundry Room |
|
|
8'10'' x 10'8'' |
|
Basement |
2pc Bathroom |
|
|
3'10'' x 6'8'' |
|
Main Level |
Primary Bedroom |
|
|
9'10'' x 13'3'' |
|
Main Level |
Living Room |
|
|
13'11'' x 15'5'' |
|
Main Level |
Kitchen |
|
|
14'3'' x 11'10'' |
|
Main Level |
Dining Room |
|
|
13'11'' x 7'3'' |
|
Main Level |
Bedroom |
|
|
10'9'' x 8'10'' |
|
Main Level |
Bedroom |
|
|
10'10'' x 10'8'' |
|
Main Level |
4pc Bathroom |
|
|
4'10'' x 7'2'' |
https://www.realtor.ca/real-estate/28912655/300-melrose-avenue-kitchener

