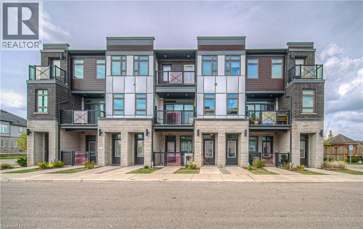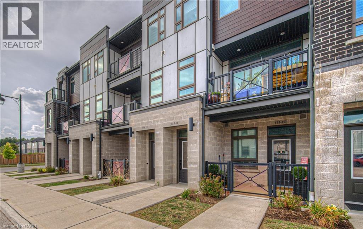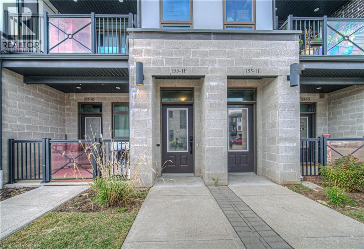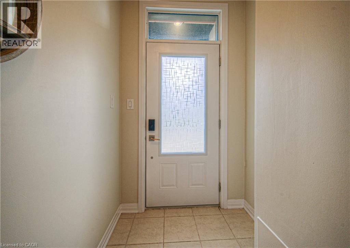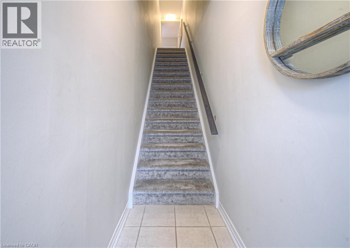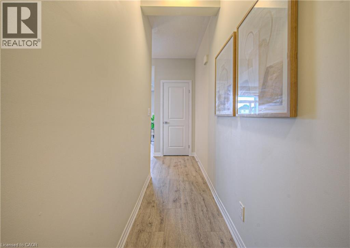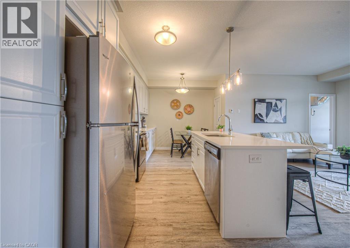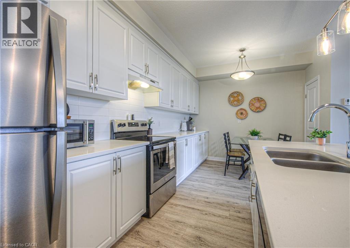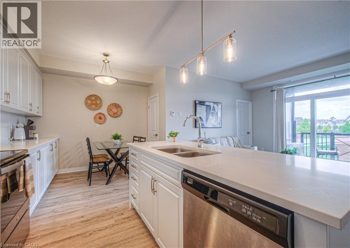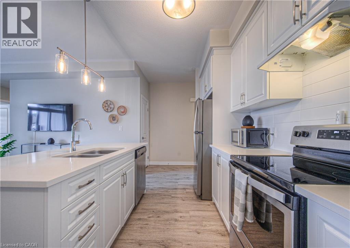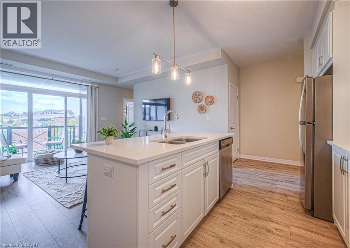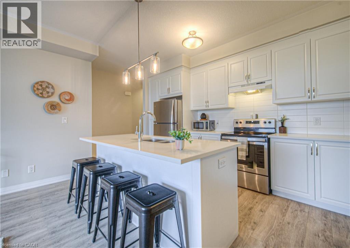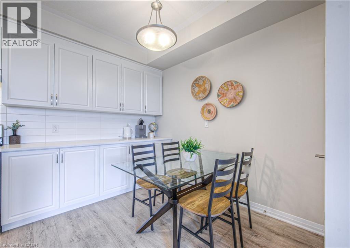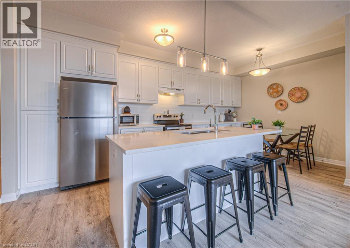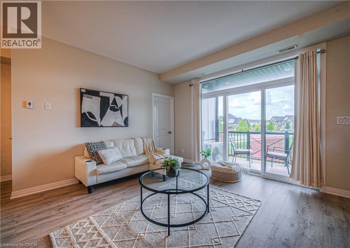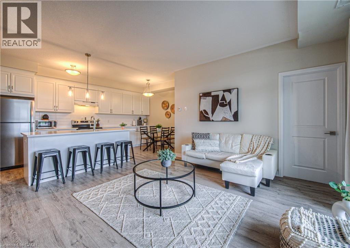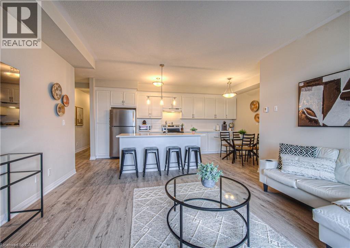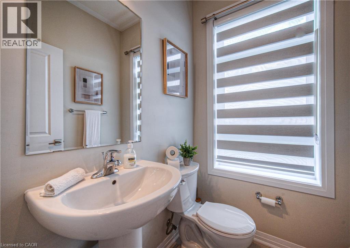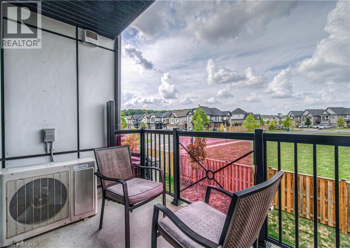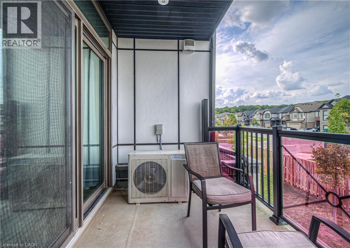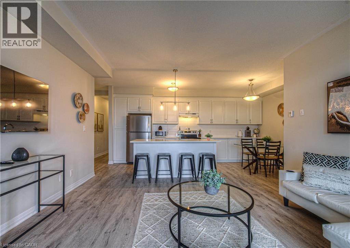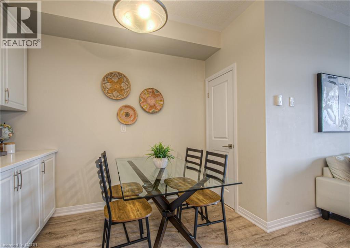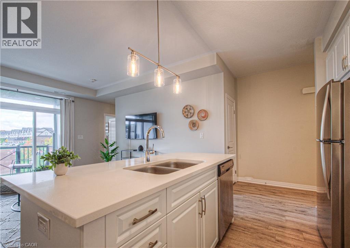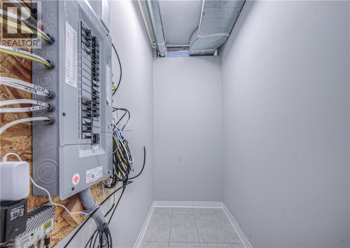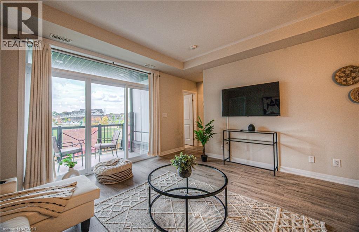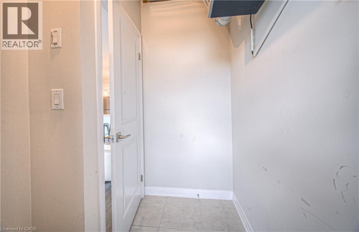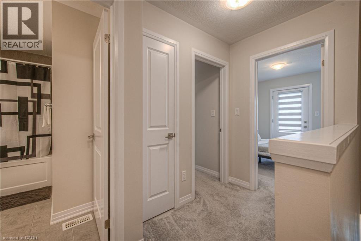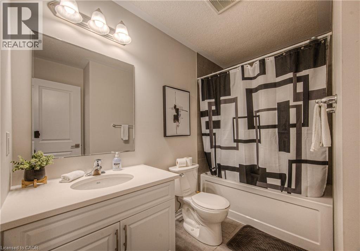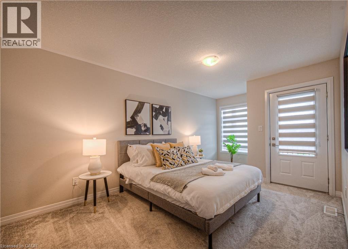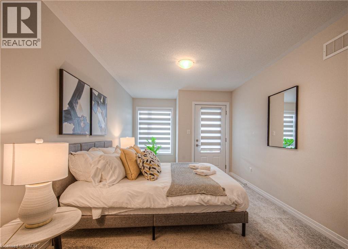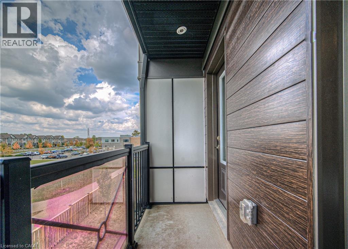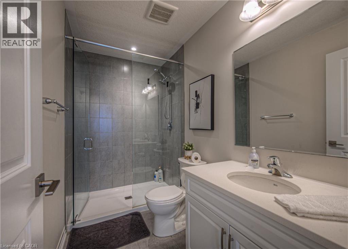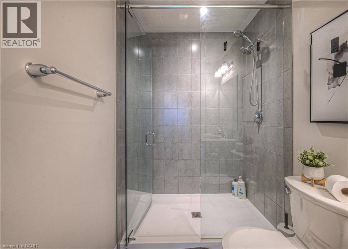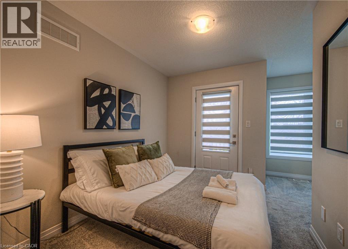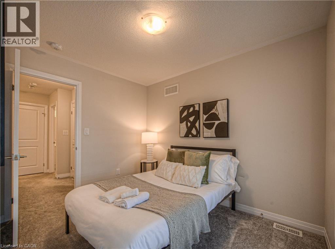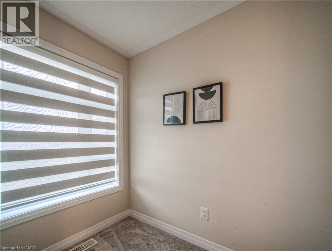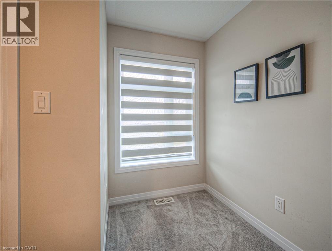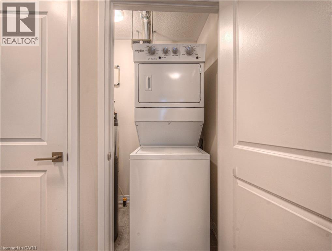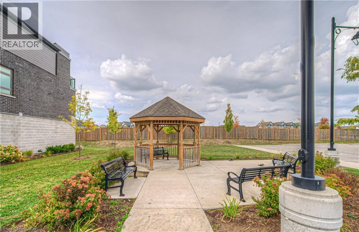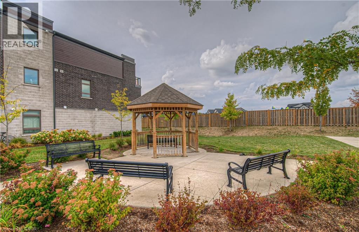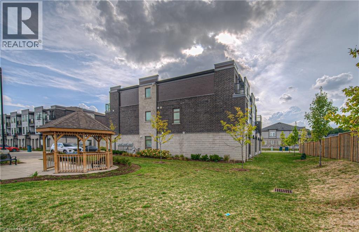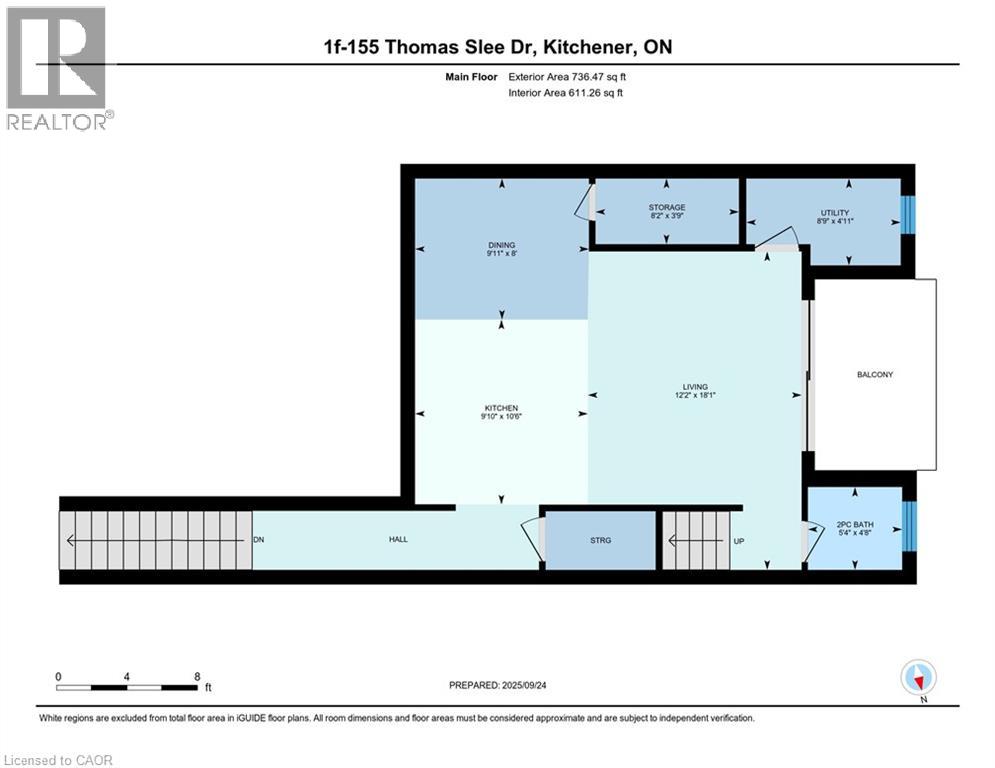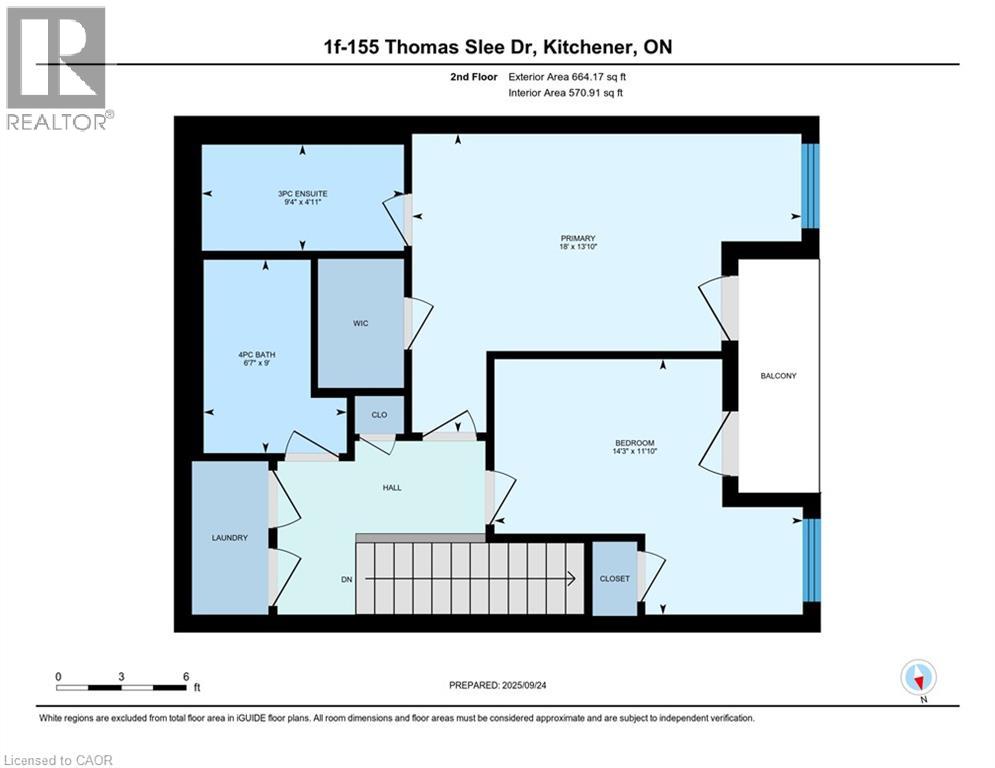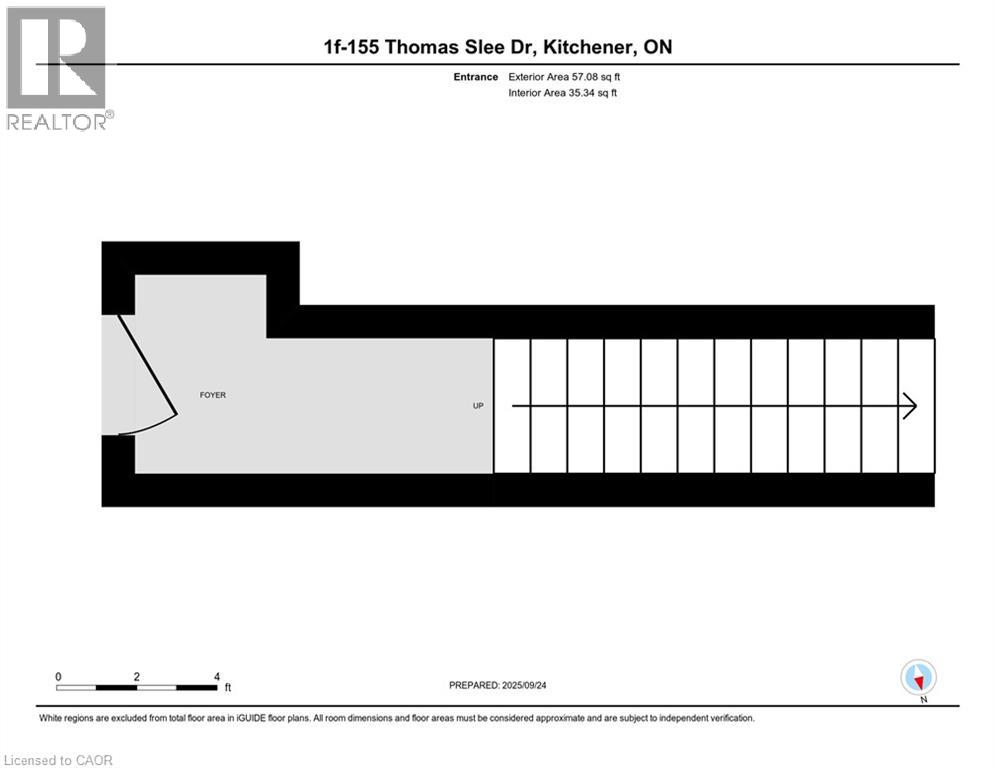155 Thomas Slee Drive Unit# 1f Kitchener, Ontario N2P 0J8
$539,900Maintenance, Insurance, Landscaping, Property Management
$449.19 Monthly
Maintenance, Insurance, Landscaping, Property Management
$449.19 MonthlyWelcome to 1F-155 Thomas Slee Drive! This meticulously maintained stack townhouse in the highly sought-after Doon Community is sure to impress. This move-in ready home offers the perfect blend of style, comfort and convenience. On the main level, you will find a spacious kitchen with stainless steel appliances and tons of cabinets, stylish quartz countertops and a large island - perfect for entertaining. The living room has access to an oversized patio door leading to a private terrace perfect for relaxing. Upstairs, you will have two spacious bedrooms both with access to a private balcony. The primary bedroom has a walk-in-closet and a 3-piece ensuite. The top floor also has a main bath and a conveniently located laundry room. This home combines modern finishes with a thoughtful layout perfect for professionals, couples and young families to enjoy everything Doon has to offer. Located within steps of Groh Park, Groh P.S trails, 401, restaurants and everyday amenities! Book your showing today! SELLER IS OFFERING CASH INCENTIVE UPON CLOSING - CONTACT FOR MORE DETAILS. (id:43503)
Property Details
| MLS® Number | 40772592 |
| Property Type | Single Family |
| Neigbourhood | Doon South |
| Amenities Near By | Park, Playground, Public Transit, Schools, Shopping |
| Equipment Type | Rental Water Softener, Water Heater |
| Features | Balcony |
| Parking Space Total | 1 |
| Rental Equipment Type | Rental Water Softener, Water Heater |
Building
| Bathroom Total | 3 |
| Bedrooms Above Ground | 2 |
| Bedrooms Total | 2 |
| Appliances | Dishwasher, Dryer, Refrigerator, Stove, Water Softener, Washer, Microwave Built-in, Hood Fan, Window Coverings |
| Basement Type | None |
| Construction Style Attachment | Attached |
| Cooling Type | Central Air Conditioning |
| Exterior Finish | Aluminum Siding, Brick |
| Fire Protection | Smoke Detectors |
| Half Bath Total | 1 |
| Heating Fuel | Natural Gas |
| Heating Type | Forced Air |
| Size Interior | 1,457 Ft2 |
| Type | Row / Townhouse |
| Utility Water | Municipal Water |
Land
| Access Type | Highway Access |
| Acreage | No |
| Land Amenities | Park, Playground, Public Transit, Schools, Shopping |
| Sewer | Municipal Sewage System |
| Size Total Text | Unknown |
| Zoning Description | R-6 |
Rooms
| Level | Type | Length | Width | Dimensions |
|---|---|---|---|---|
| Second Level | Bedroom | 14'3'' x 11'10'' | ||
| Second Level | 3pc Bathroom | Measurements not available | ||
| Second Level | Primary Bedroom | 18'0'' x 13'10'' | ||
| Second Level | 4pc Bathroom | Measurements not available | ||
| Second Level | Laundry Room | Measurements not available | ||
| Second Level | Utility Room | 8'9'' x 4'11'' | ||
| Second Level | 2pc Bathroom | Measurements not available | ||
| Second Level | Storage | 8'2'' x 3'9'' | ||
| Second Level | Living Room | 18'1'' x 12'2'' | ||
| Second Level | Dining Room | 9'11'' x 8'0'' | ||
| Second Level | Kitchen | 10'6'' x 9'10'' |
https://www.realtor.ca/real-estate/28911902/155-thomas-slee-drive-unit-1f-kitchener
Contact Us
Contact us for more information

