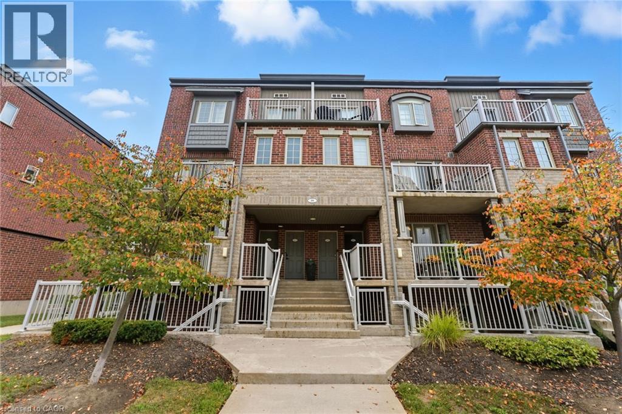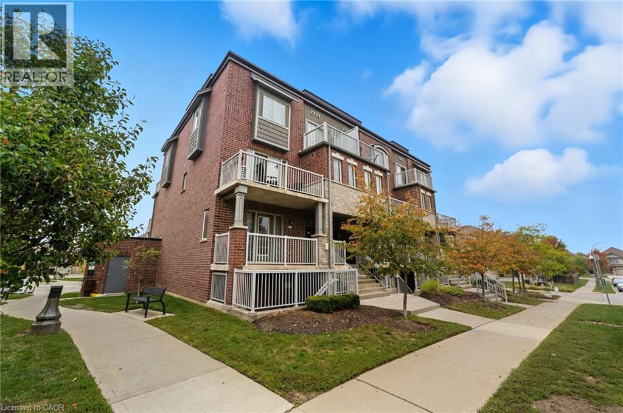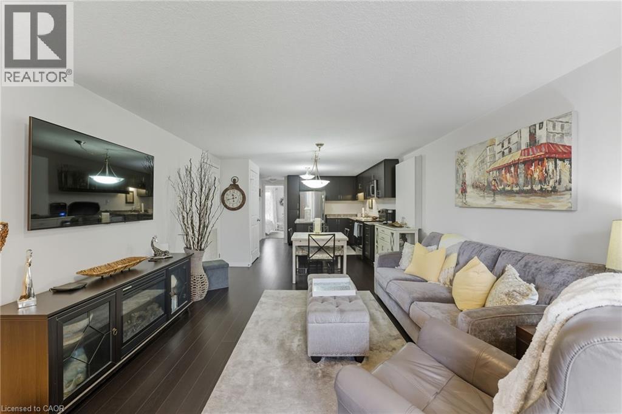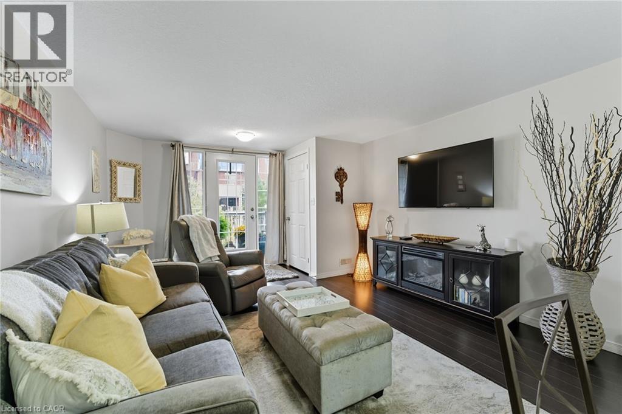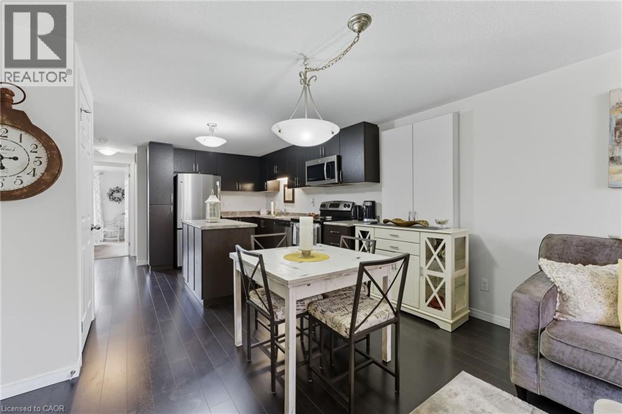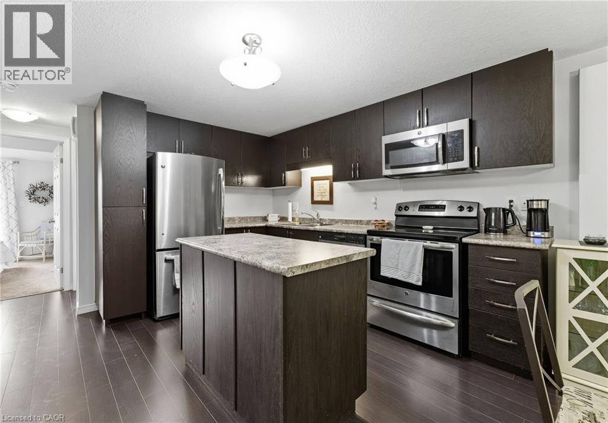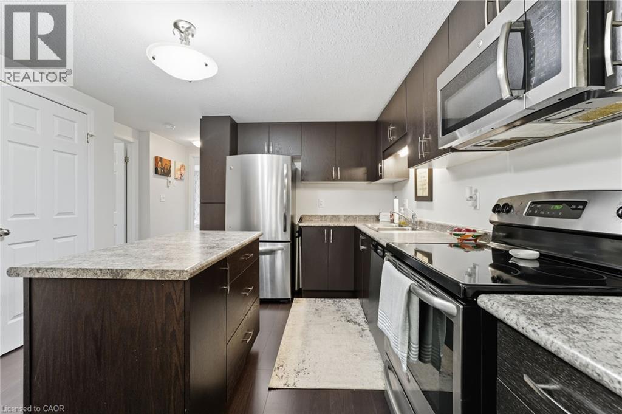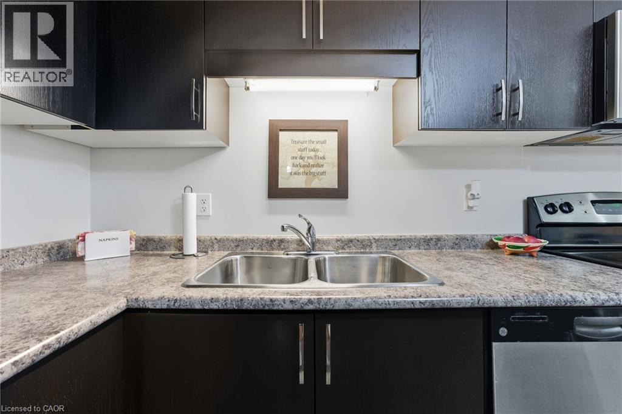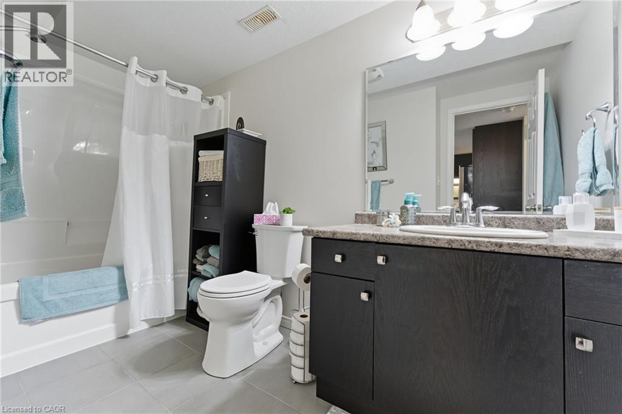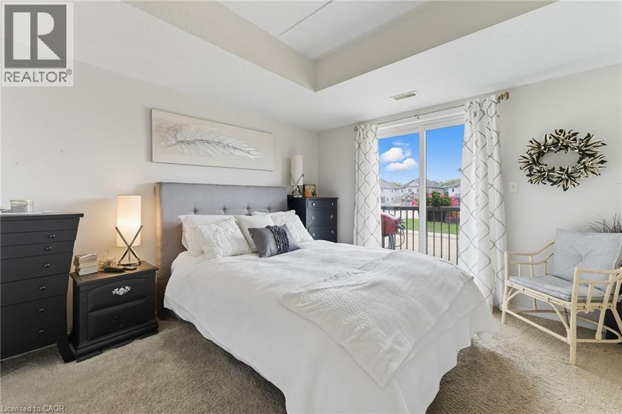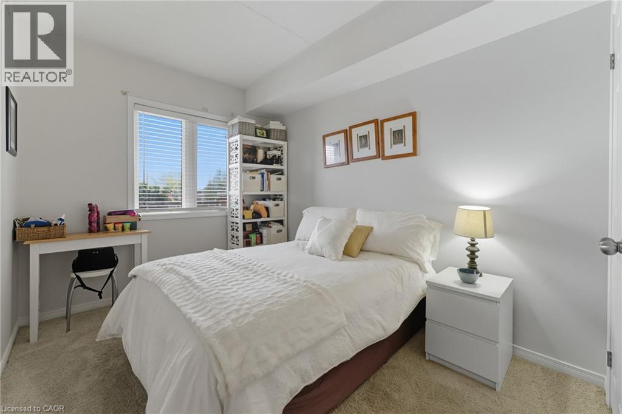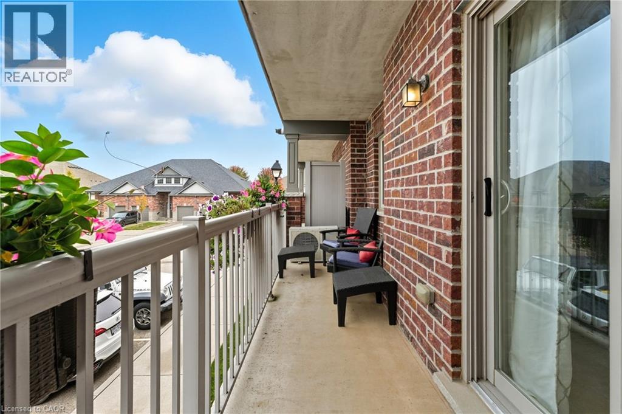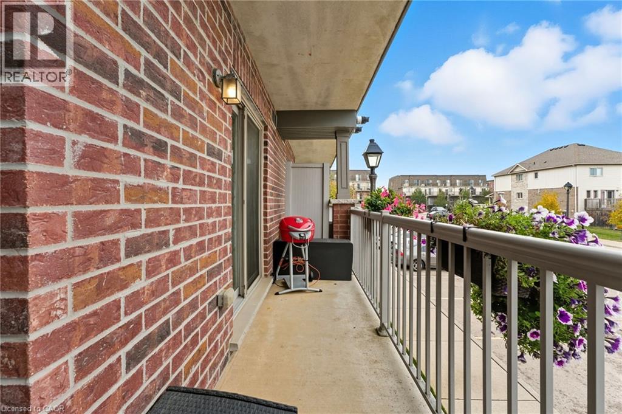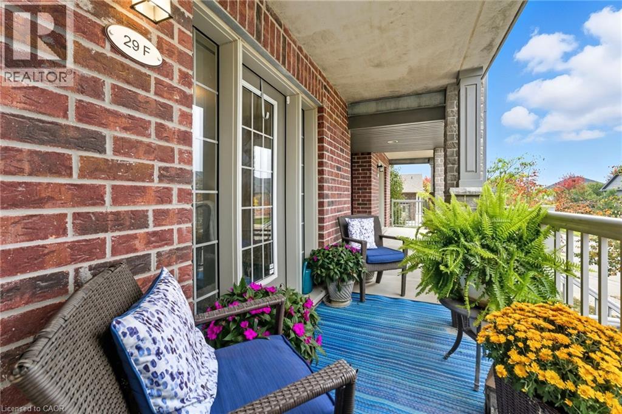29 Sienna Street Street Unit# F Kitchener, Ontario N2R 0H8
$430,000Maintenance, Insurance, Landscaping, Parking
$204.80 Monthly
Maintenance, Insurance, Landscaping, Parking
$204.80 MonthlyWelcome to 29 Sienna Street, Unit F, located in the highly desirable Huron Park community. Surrounded by schools, shops, and restaurants, and with an incredible new recreation complex opening in 2026, this location blends convenience with a true sense of community. This 2-bedroom, 1-bathroom condo offers the ease of low-maintenance living without compromise. The open floor plan seamlessly connects the kitchen, dining, and living areas, creating a bright and functional space perfect for everyday living or entertaining. From the living room, step out onto your private balcony overlooking the back of the unit, offering a perfect spot to relax. The primary bedroom also features direct access to the balcony through a patio door, offering a lovely extension of your living space. Additional highlights include in-suite laundry and the peace of mind that comes with condo living. Ideal for first-time home buyers or downsizers seeking a stress-free lifestyle, this home delivers comfort, convenience, and community all in one. (id:43503)
Open House
This property has open houses!
2:00 pm
Ends at:4:00 pm
Property Details
| MLS® Number | 40773431 |
| Property Type | Single Family |
| Amenities Near By | Park, Public Transit, Schools, Shopping |
| Features | Southern Exposure, Balcony |
| Parking Space Total | 1 |
Building
| Bathroom Total | 1 |
| Bedrooms Above Ground | 2 |
| Bedrooms Total | 2 |
| Appliances | Dishwasher, Dryer, Refrigerator, Stove, Water Softener, Washer, Microwave Built-in |
| Basement Type | None |
| Constructed Date | 2014 |
| Construction Style Attachment | Attached |
| Cooling Type | Central Air Conditioning |
| Exterior Finish | Brick, Vinyl Siding |
| Heating Type | Forced Air |
| Stories Total | 1 |
| Size Interior | 968 Ft2 |
| Type | Apartment |
| Utility Water | Municipal Water |
Land
| Acreage | No |
| Land Amenities | Park, Public Transit, Schools, Shopping |
| Sewer | Municipal Sewage System |
| Size Total Text | Under 1/2 Acre |
| Zoning Description | A |
Rooms
| Level | Type | Length | Width | Dimensions |
|---|---|---|---|---|
| Main Level | Bedroom | 11'4'' x 9'2'' | ||
| Main Level | Primary Bedroom | 10'5'' x 11'3'' | ||
| Main Level | 4pc Bathroom | Measurements not available | ||
| Main Level | Dining Room | 9'6'' x 9'2'' | ||
| Main Level | Living Room | 12'5'' x 12'4'' | ||
| Main Level | Kitchen | 10'8'' x 11'7'' |
https://www.realtor.ca/real-estate/28912096/29-sienna-street-street-unit-f-kitchener
Contact Us
Contact us for more information

