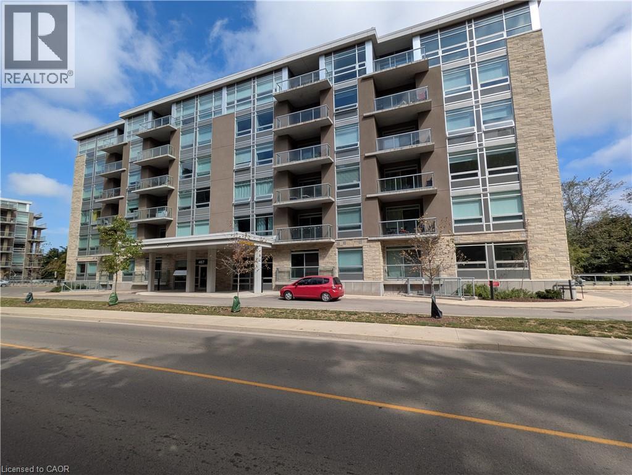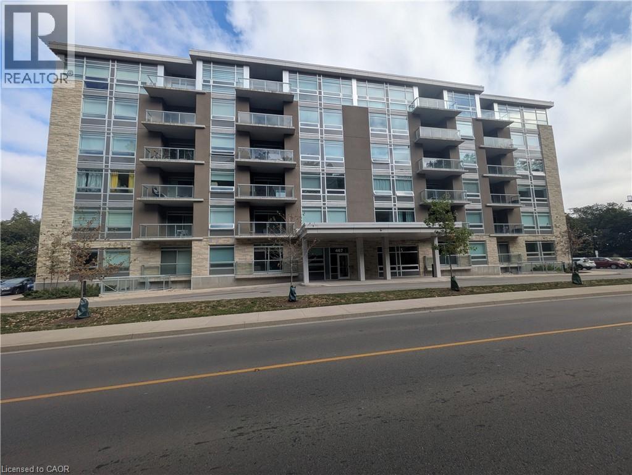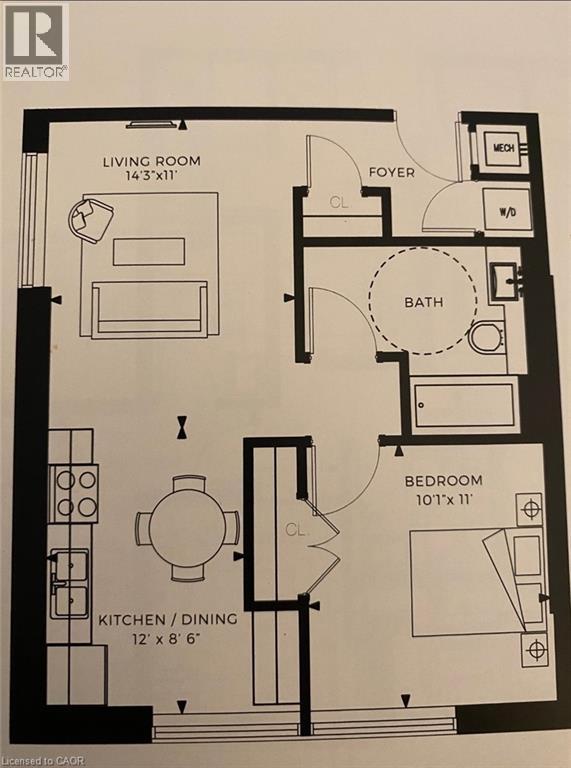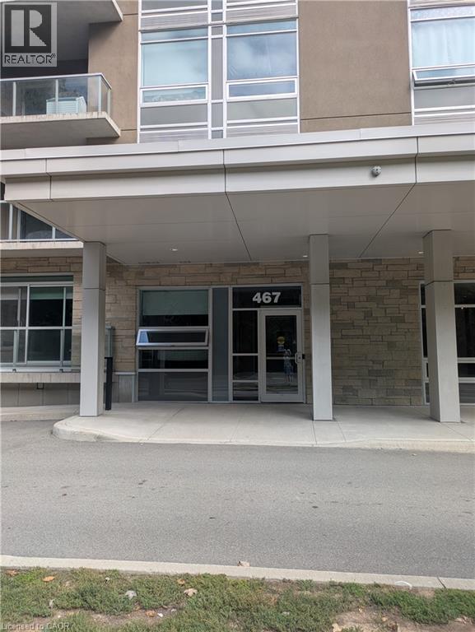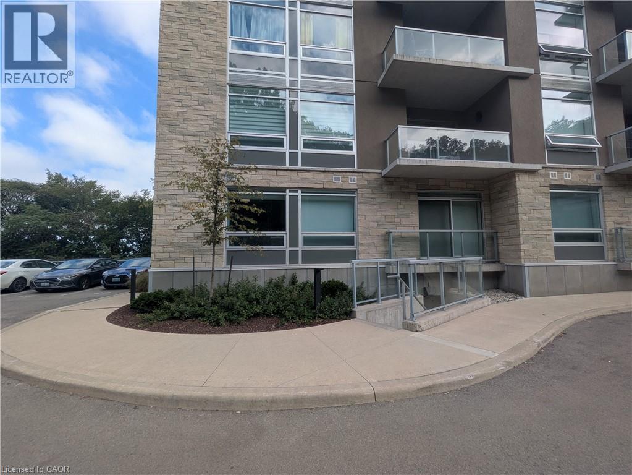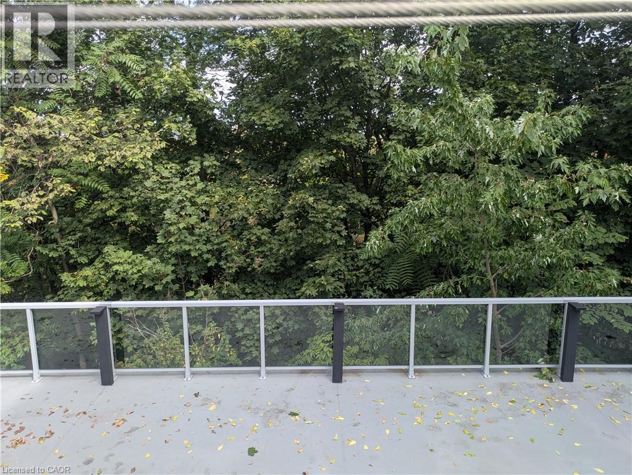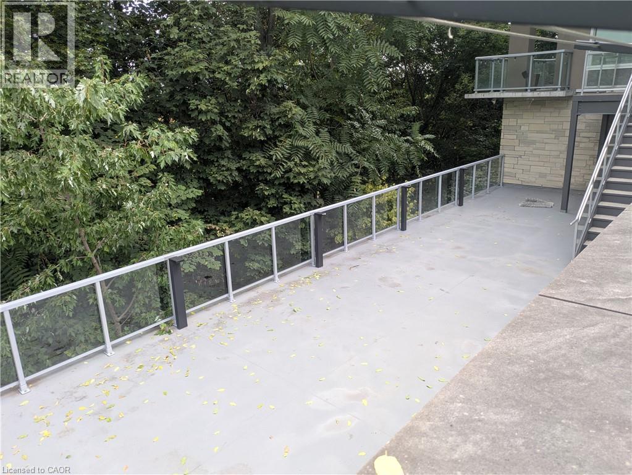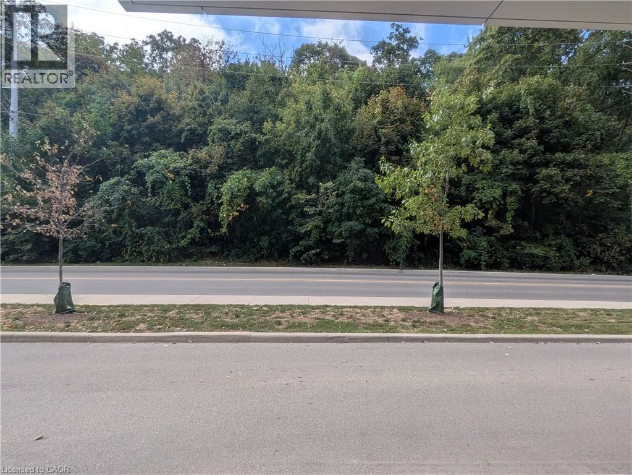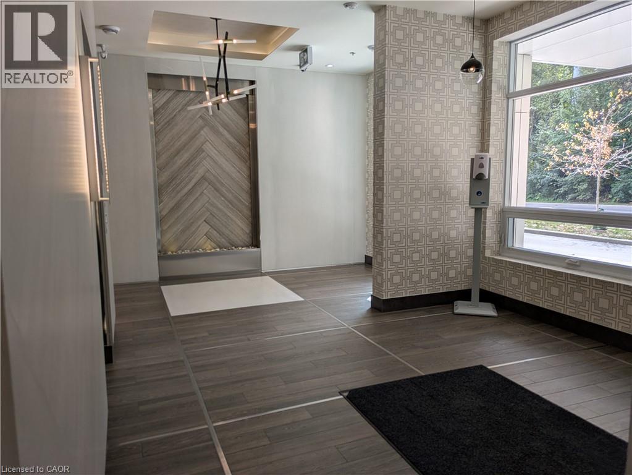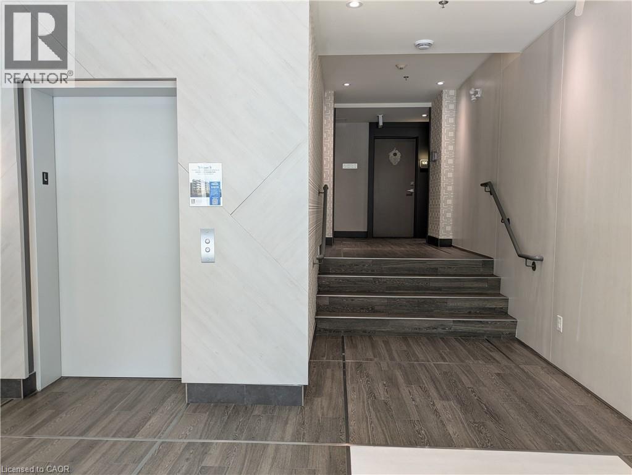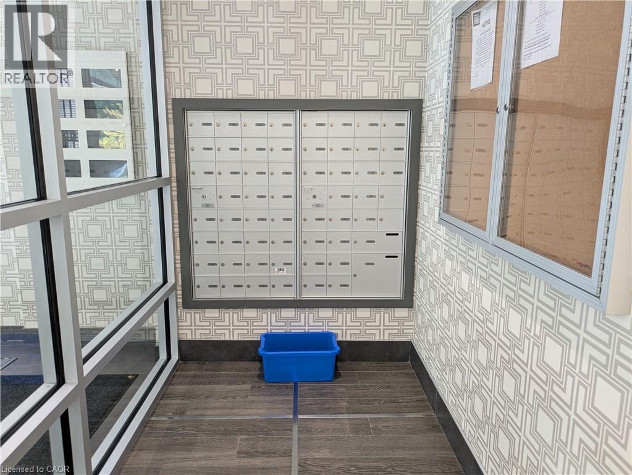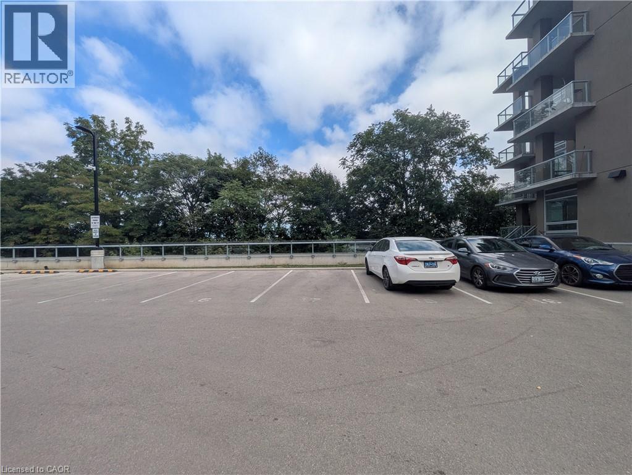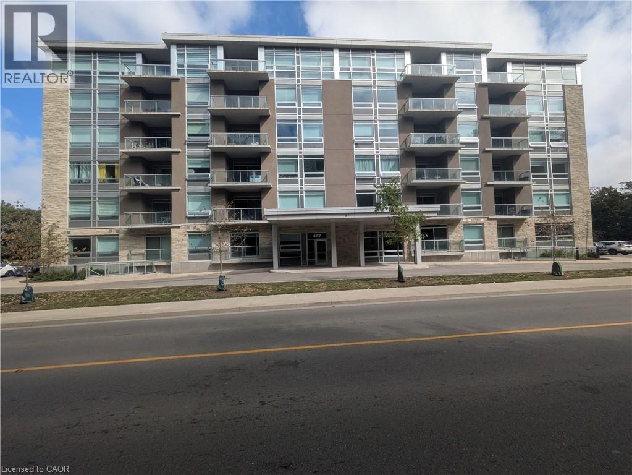1 Bedroom
1 Bathroom
675 ft2
Central Air Conditioning
Heat Pump
$1,900 MonthlyInsurance, Water
This 5 year old upscale condo is ideal for professional couple or downsizer. One bedroom corner unit on the main floor. Access to patio area overlooking greenspace. In unit laundry. Fabulous location close to amenities, yet tucked away from the hustle and bustle of downtown. Escarpment views. Quiet, clean, well maintained building. Easy access to downtown, trails, and the Hamilton mountain. Fitness room and social room in building. Water included. Locker available. Applicants to provide full equifax credit report, income verification, references and rental application. Available Dec. 1. Tenant must follow condo board rules. (id:43503)
Property Details
|
MLS® Number
|
40767888 |
|
Property Type
|
Single Family |
|
Neigbourhood
|
Stinson |
|
Amenities Near By
|
Airport, Hospital, Place Of Worship, Public Transit, Shopping |
|
Community Features
|
Community Centre |
|
Features
|
Southern Exposure |
|
Parking Space Total
|
1 |
|
Storage Type
|
Locker |
Building
|
Bathroom Total
|
1 |
|
Bedrooms Above Ground
|
1 |
|
Bedrooms Total
|
1 |
|
Amenities
|
Exercise Centre, Party Room |
|
Appliances
|
Dishwasher, Dryer, Refrigerator, Stove, Washer, Microwave Built-in, Window Coverings |
|
Basement Type
|
None |
|
Constructed Date
|
2020 |
|
Construction Style Attachment
|
Attached |
|
Cooling Type
|
Central Air Conditioning |
|
Exterior Finish
|
Stone, Stucco |
|
Foundation Type
|
Block |
|
Heating Type
|
Heat Pump |
|
Stories Total
|
1 |
|
Size Interior
|
675 Ft2 |
|
Type
|
Apartment |
|
Utility Water
|
Municipal Water |
Parking
Land
|
Access Type
|
Highway Access, Highway Nearby, Rail Access |
|
Acreage
|
No |
|
Land Amenities
|
Airport, Hospital, Place Of Worship, Public Transit, Shopping |
|
Sewer
|
Municipal Sewage System |
|
Size Total Text
|
Unknown |
|
Zoning Description
|
P5 |
Rooms
| Level |
Type |
Length |
Width |
Dimensions |
|
Main Level |
Foyer |
|
|
6' x 5' |
|
Main Level |
4pc Bathroom |
|
|
8' x 6' |
|
Main Level |
Primary Bedroom |
|
|
10'1'' x 11'0'' |
|
Main Level |
Kitchen/dining Room |
|
|
12'0'' x 8'6'' |
|
Main Level |
Living Room |
|
|
13'3'' x 11'0'' |
https://www.realtor.ca/real-estate/28911608/467-charlton-avenue-e-unit-103-hamilton

