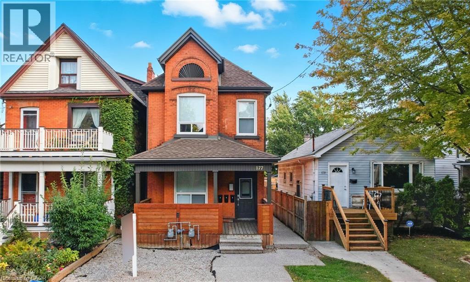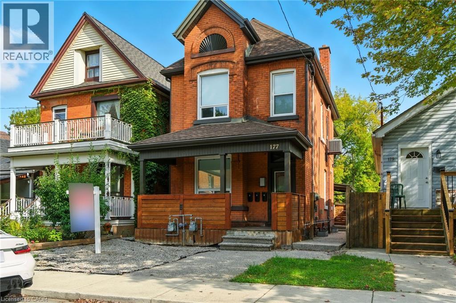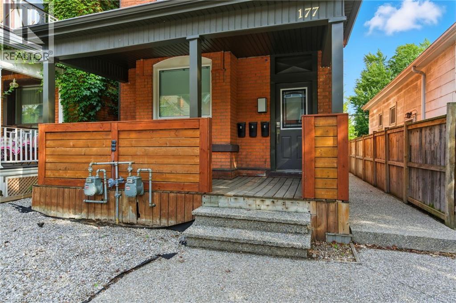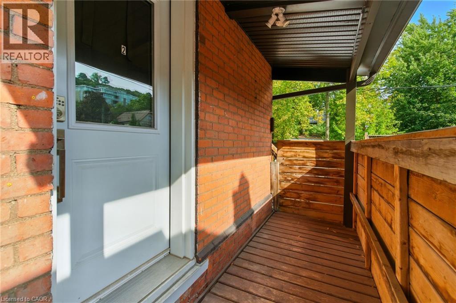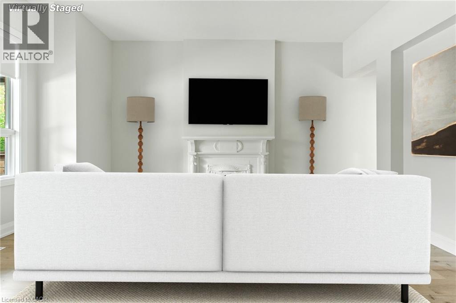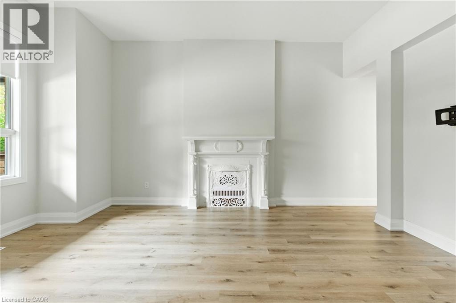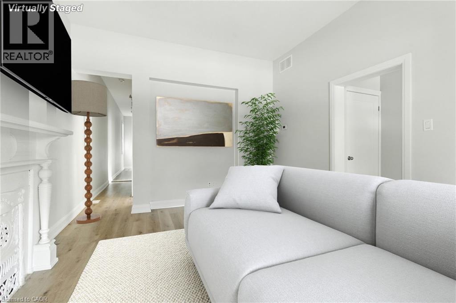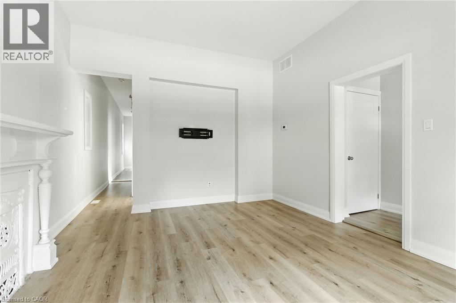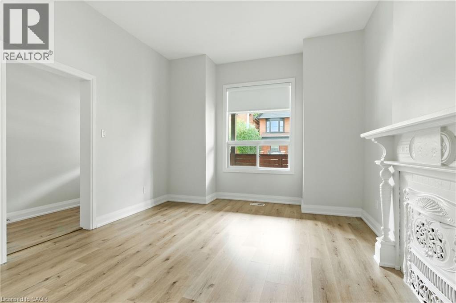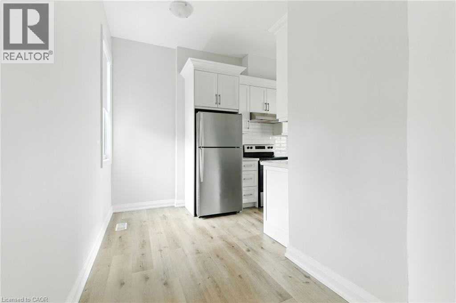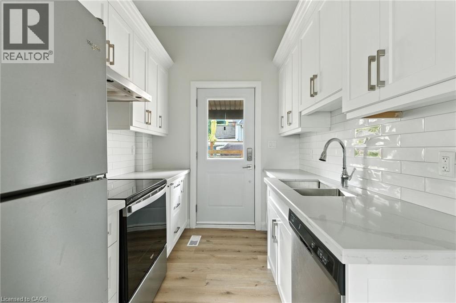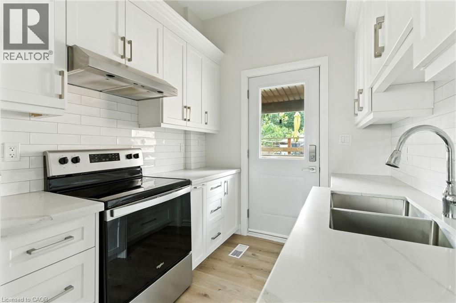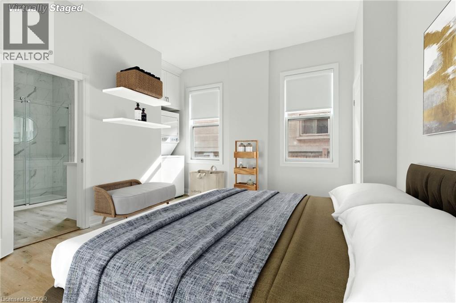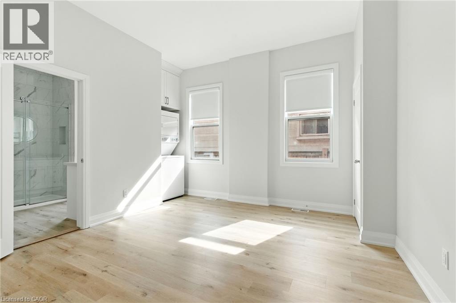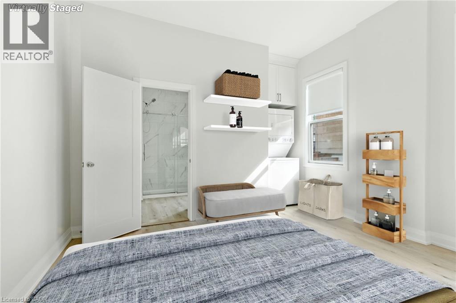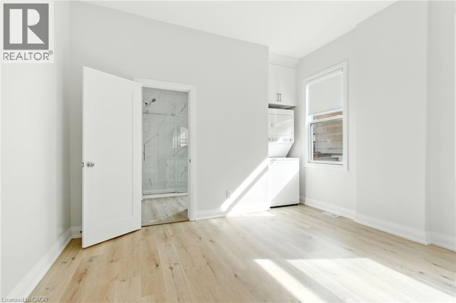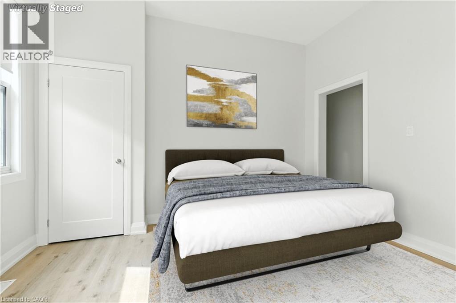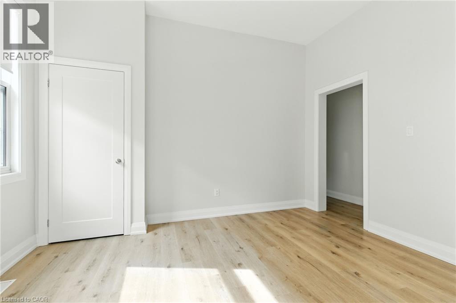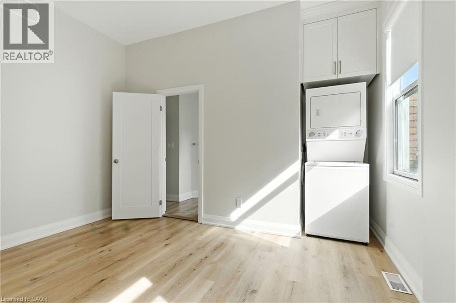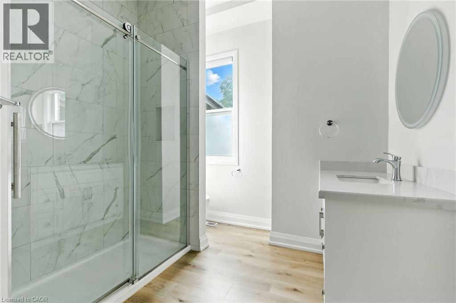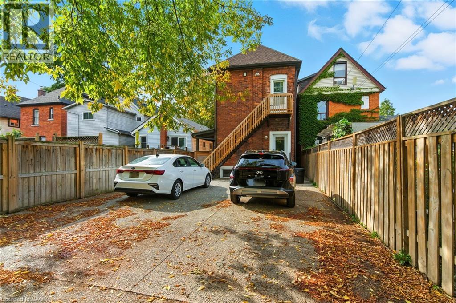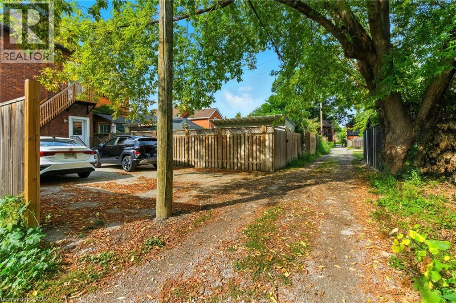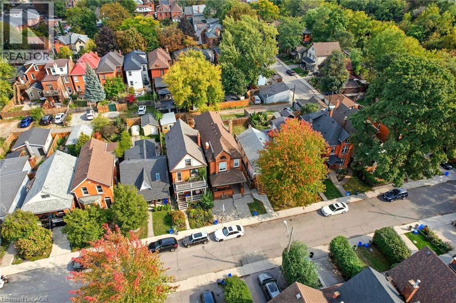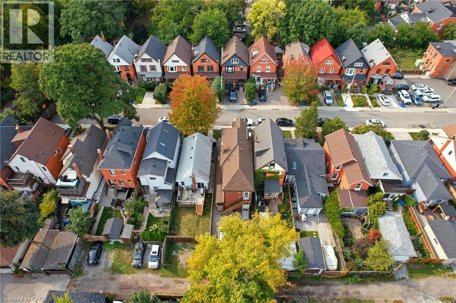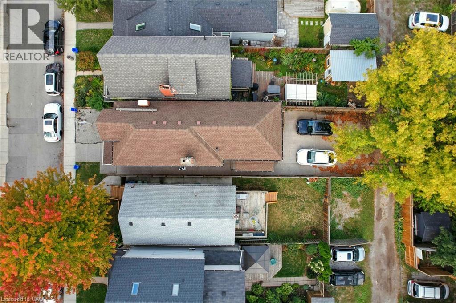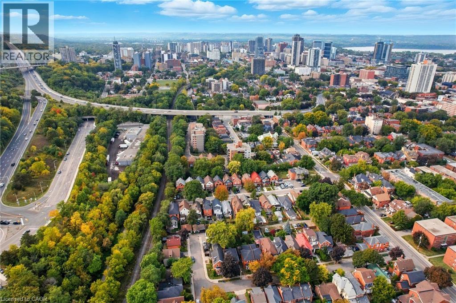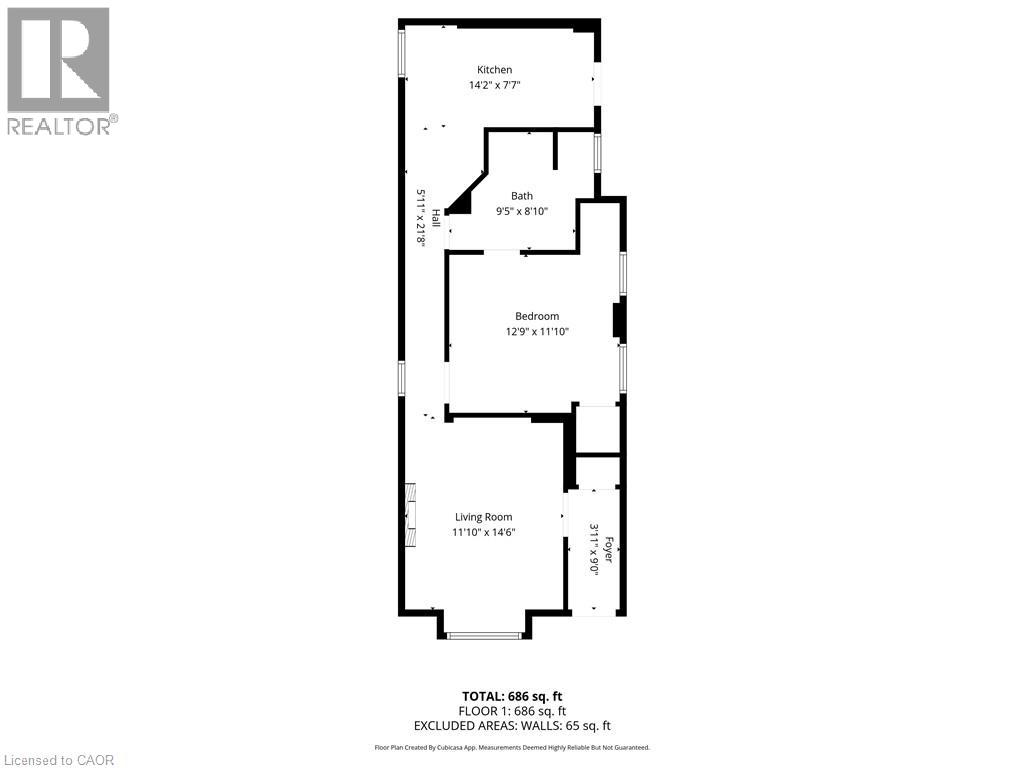177 Emerald Street S Unit# 2 Hamilton, Ontario L8N 2V6
1 Bedroom
1 Bathroom
720 ft2
2 Level
Central Air Conditioning
Forced Air
$1,800 Monthly
Welcome to this spacious 1-bedroom, 1-bathroom main floor unit, thoughtfully updated just two years ago. The bright and modern white kitchen is equipped with stainless steel appliances, offering both style and functionality. Enjoy the convenience of in-suite laundry and one dedicated parking space. This home is close to shopping, dining, transit, and all amenities, making it an excellent choice for those seeking comfort and convenience. With its modern updates and prime setting, this unit is truly move-in ready. (id:43503)
Property Details
| MLS® Number | 40770936 |
| Property Type | Single Family |
| Neigbourhood | Stinson |
| Amenities Near By | Hospital, Park, Public Transit, Schools |
| Community Features | Quiet Area |
| Parking Space Total | 1 |
Building
| Bathroom Total | 1 |
| Bedrooms Above Ground | 1 |
| Bedrooms Total | 1 |
| Appliances | Dishwasher, Dryer, Refrigerator, Stove, Washer, Window Coverings |
| Architectural Style | 2 Level |
| Basement Development | Finished |
| Basement Type | Full (finished) |
| Constructed Date | 1895 |
| Construction Style Attachment | Detached |
| Cooling Type | Central Air Conditioning |
| Exterior Finish | Brick |
| Heating Fuel | Natural Gas |
| Heating Type | Forced Air |
| Stories Total | 2 |
| Size Interior | 720 Ft2 |
| Type | House |
| Utility Water | Municipal Water |
Land
| Acreage | No |
| Land Amenities | Hospital, Park, Public Transit, Schools |
| Sewer | Municipal Sewage System |
| Size Depth | 95 Ft |
| Size Frontage | 25 Ft |
| Size Total Text | Under 1/2 Acre |
| Zoning Description | D |
Rooms
| Level | Type | Length | Width | Dimensions |
|---|---|---|---|---|
| Main Level | Bedroom | 12'9'' x 11'10'' | ||
| Main Level | 3pc Bathroom | Measurements not available | ||
| Main Level | Living Room | 11'10'' x 14'6'' | ||
| Main Level | Kitchen | 14'2'' x 7'7'' |
https://www.realtor.ca/real-estate/28908129/177-emerald-street-s-unit-2-hamilton
Contact Us
Contact us for more information

