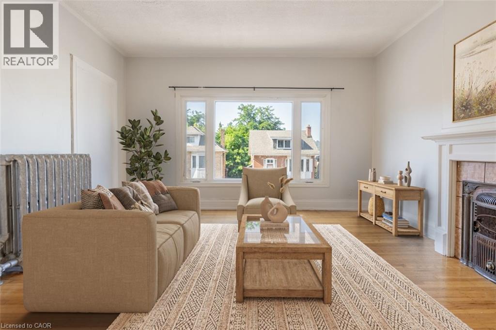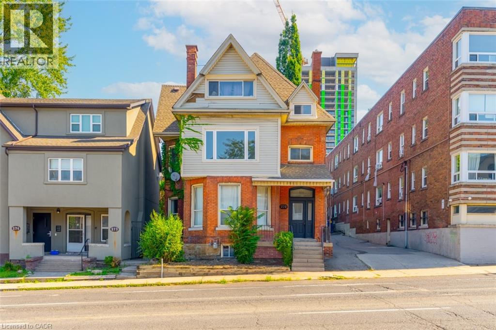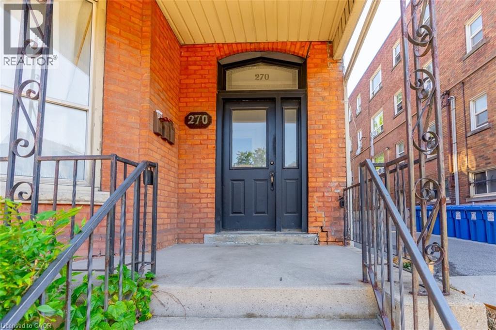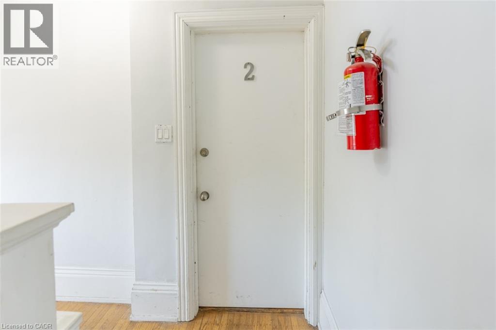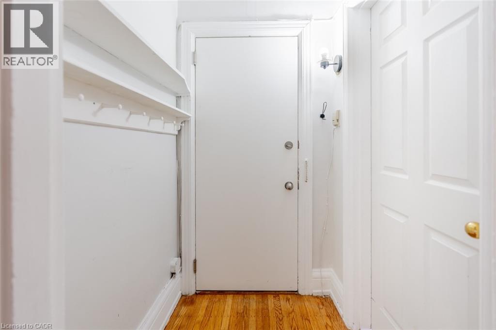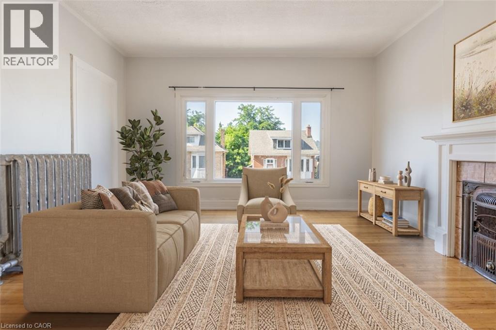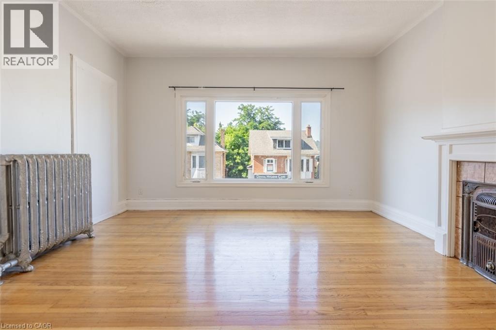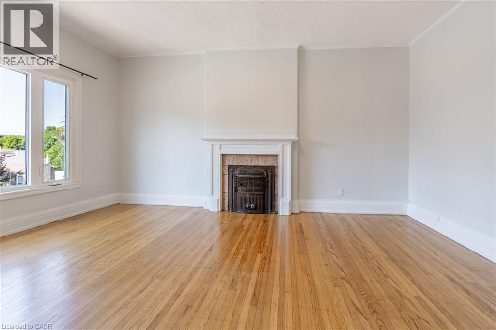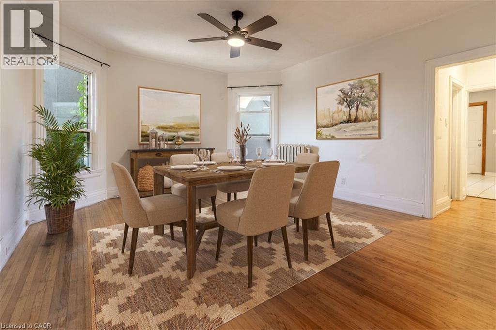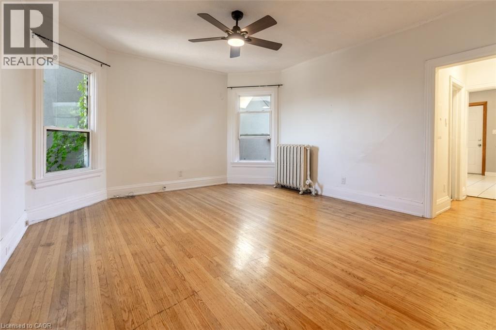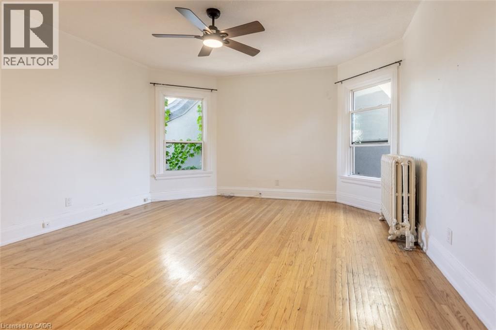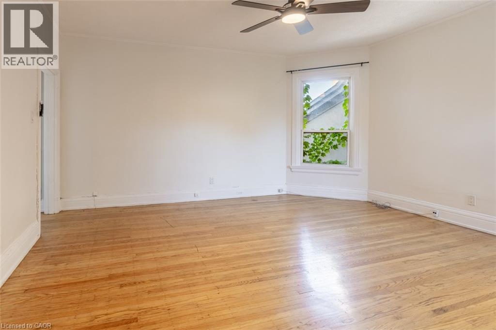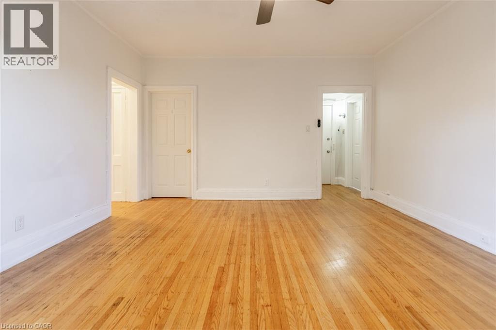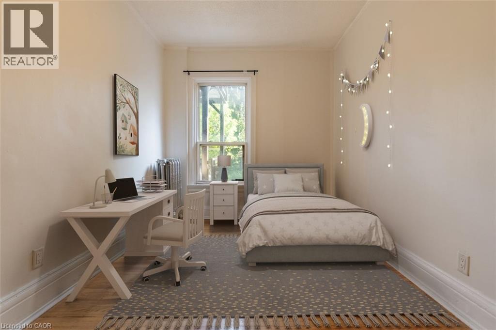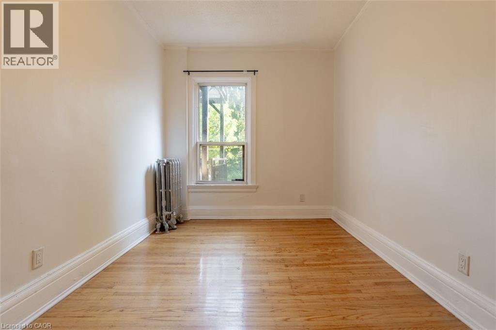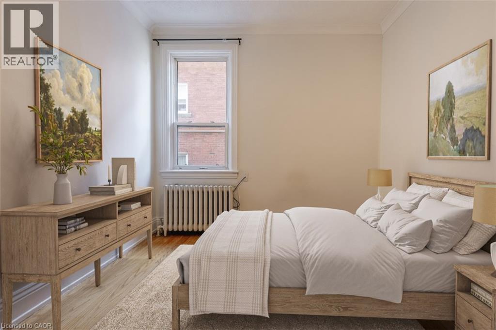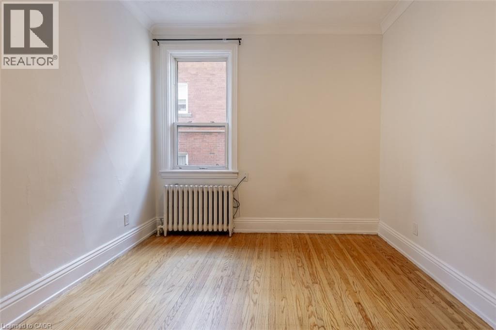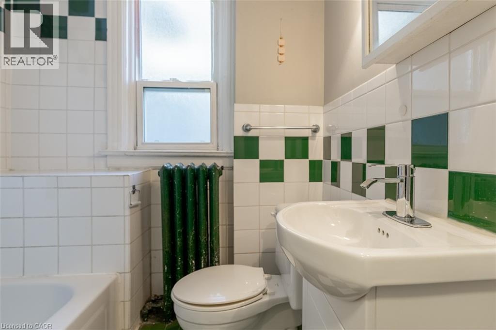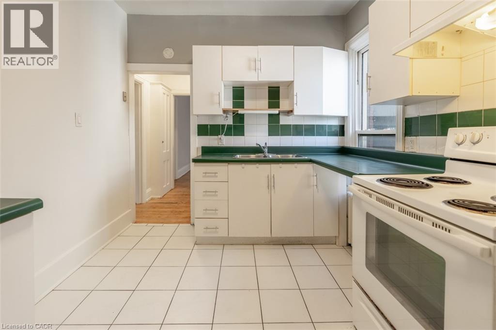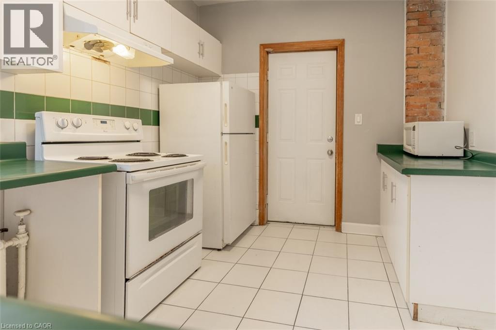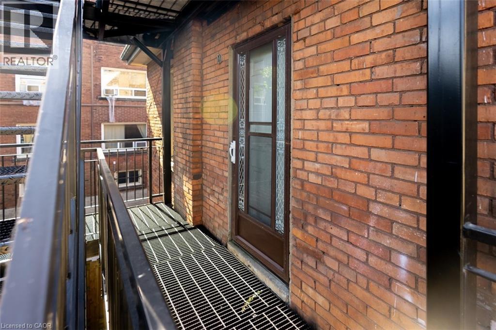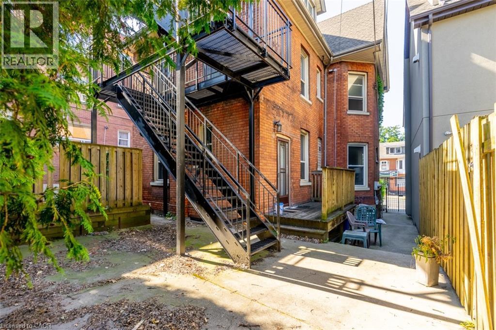270 Main Street W Unit# 2 Hamilton, Ontario L8P 1J6
2 Bedroom
1 Bathroom
1,001 ft2
None
$1,900 Monthly
Welcome to Unit 2 at 270 Main Street West— a bright and spacious 2-bedroom, 1-bathroom home full of charm and move-in ready. It offers a sunlit living space and thoughtful layout perfect for relaxing or entertaining. Located in the heart of downtown Hamilton, you're steps from the GO Centre, Victoria Park, the farmer’s market, and Starbucks, with Chedoke Falls just a short bus ride away. City convenience meets natural beauty, all in one place. NOTE: Photos has been virtually staged for your viewing pleasure! (id:43503)
Property Details
| MLS® Number | 40773089 |
| Property Type | Single Family |
| Neigbourhood | Kirkendall North |
| Amenities Near By | Public Transit, Schools |
Building
| Bathroom Total | 1 |
| Bedrooms Above Ground | 2 |
| Bedrooms Total | 2 |
| Appliances | Microwave, Refrigerator, Stove, Hood Fan |
| Basement Development | Unfinished |
| Basement Type | Full (unfinished) |
| Construction Style Attachment | Detached |
| Cooling Type | None |
| Exterior Finish | Brick |
| Fixture | Ceiling Fans |
| Size Interior | 1,001 Ft2 |
| Type | House |
| Utility Water | Municipal Water |
Parking
| None |
Land
| Access Type | Highway Nearby |
| Acreage | No |
| Land Amenities | Public Transit, Schools |
| Sewer | Municipal Sewage System |
| Size Depth | 74 Ft |
| Size Frontage | 35 Ft |
| Size Total Text | Under 1/2 Acre |
| Zoning Description | C5 |
Rooms
| Level | Type | Length | Width | Dimensions |
|---|---|---|---|---|
| Second Level | 4pc Bathroom | 6'2'' x 6'4'' | ||
| Second Level | Bedroom | 8'7'' x 14'3'' | ||
| Second Level | Kitchen | 9'2'' x 10'11'' | ||
| Second Level | Bedroom | 12'0'' x 9'8'' | ||
| Second Level | Dining Room | 16'0'' x 14'2'' | ||
| Second Level | Living Room | 14'4'' x 16'6'' |
https://www.realtor.ca/real-estate/28906065/270-main-street-w-unit-2-hamilton
Contact Us
Contact us for more information

