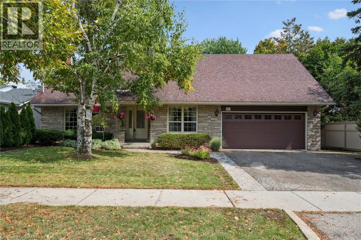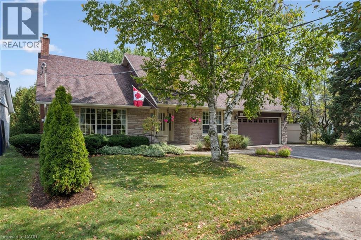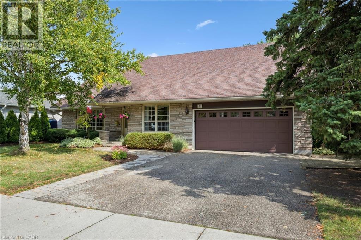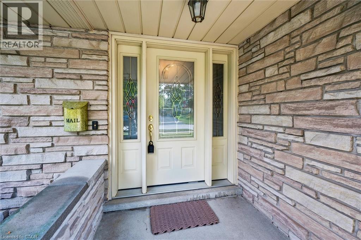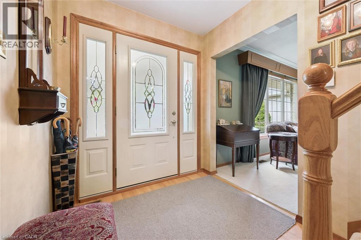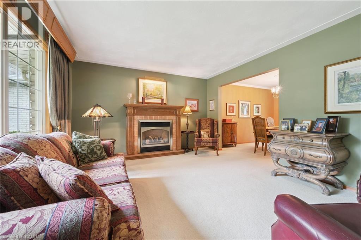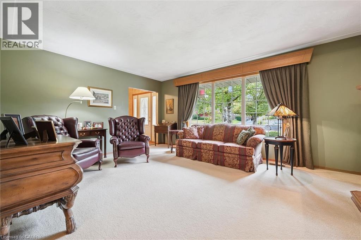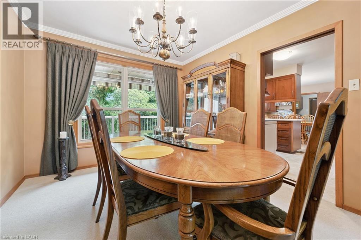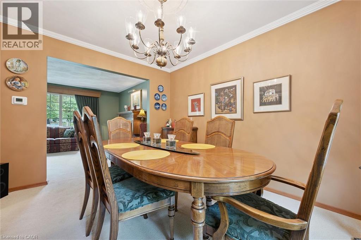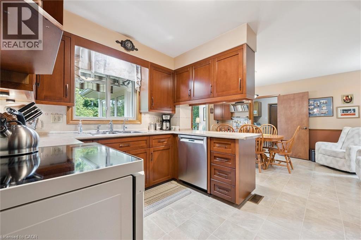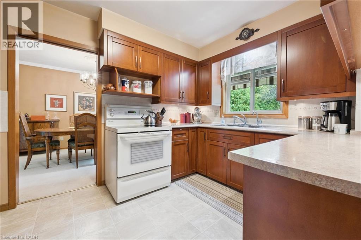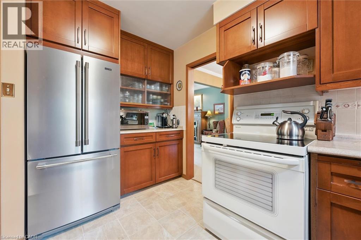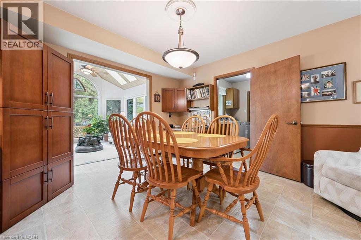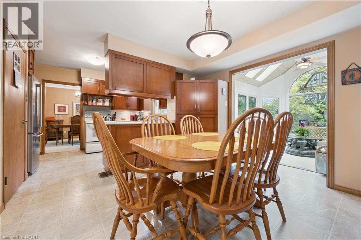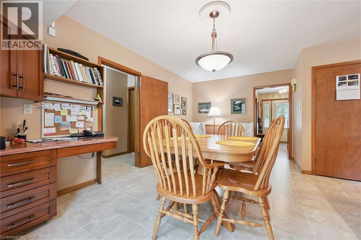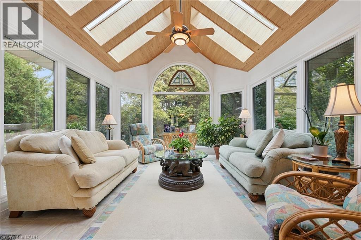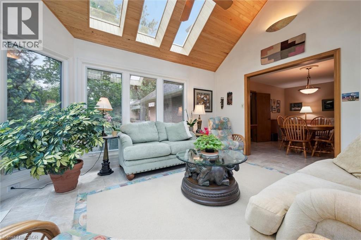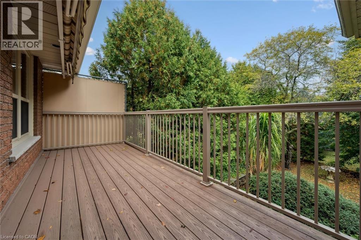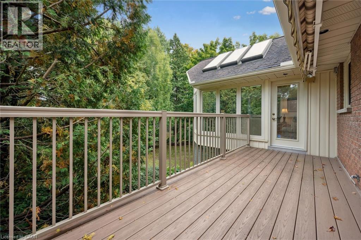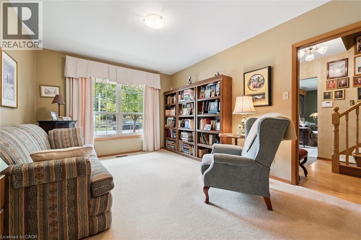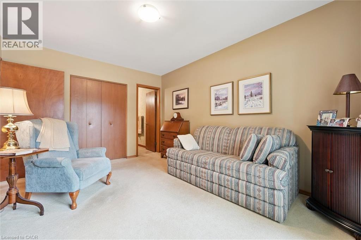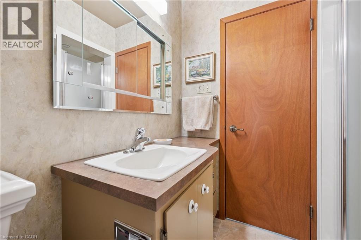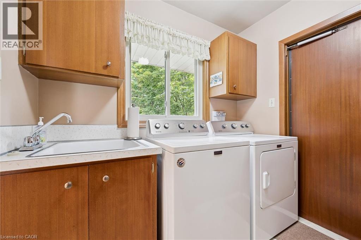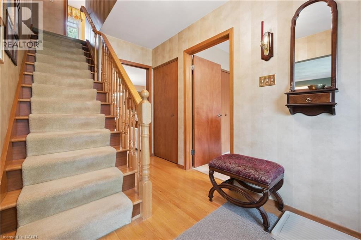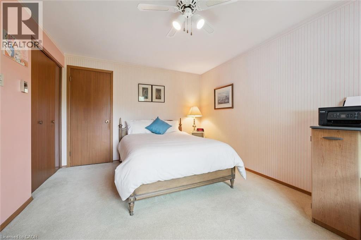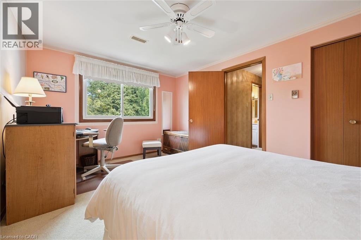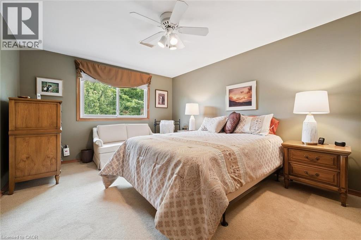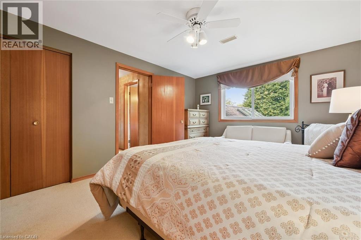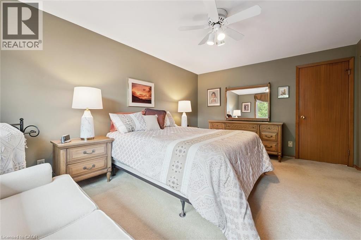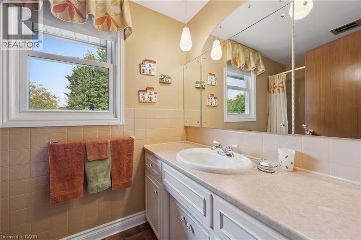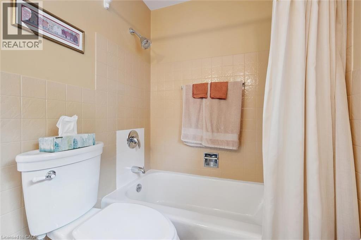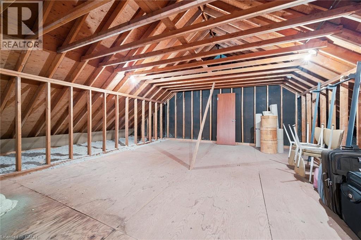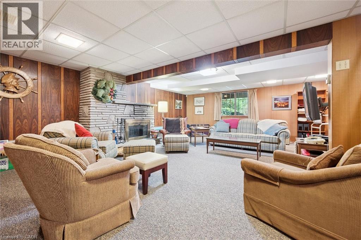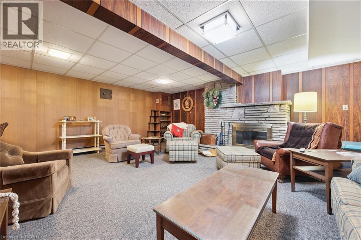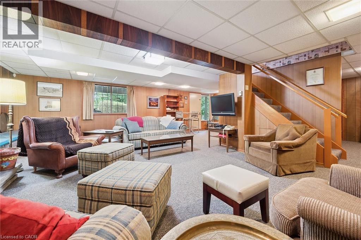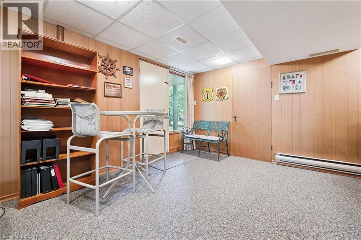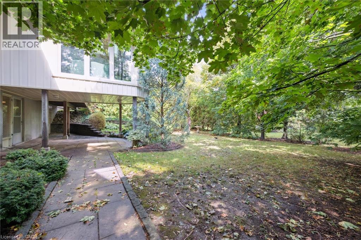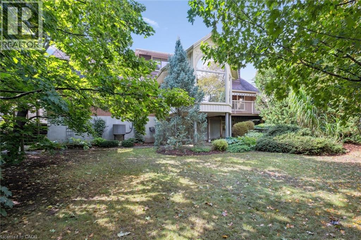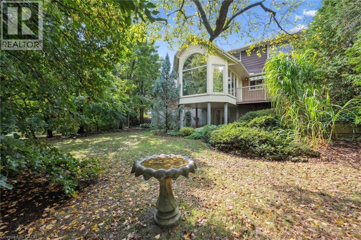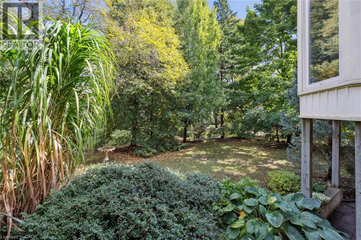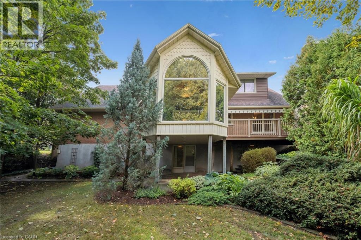3 Bedroom
2 Bathroom
3,072 ft2
2 Level
Fireplace
Central Air Conditioning
Forced Air
Landscaped
$849,900
Welcome to this distinguished custom-built residence offering approximately 3,000 square feet of thoughtfully designed living space, perfectly situated on a quiet crescent in the sought-after Forest Hill community. This home combines timeless elegance with modern functionality, creating a residence that is both inviting and impressive. The main level is anchored by a gracious formal living room featuring a gas fireplace, ideal for refined gatherings, and a separate dining room that lends itself beautifully to hosting. The eat-in kitchen, with refaced cabinetry, provides a warm and practical space for daily meals, while an addition at the rear presents a sun-filled family room overlooking the treed, landscaped lot. A walkout to the upper balcony with retractable awnings creates an inviting outdoor retreat, perfect for enjoying serene views in every season. Also on the main floor, a versatile bedroom or family room offers flexibility for multigenerational living, alongside the convenience of main-floor laundry. The second level hosts two generously sized bedrooms. The primary suite includes access to a large, unfinished attic — an inspiring space with endless potential for expansion into a private retreat, studio, or home office. The lower level enhances the home’s appeal with a spacious family room, anchored by a wood-burning fireplace, and a walkout to the private yard. This level provides exceptional room for recreation and entertaining, while maintaining a warm and welcoming atmosphere. Practical amenities include a double heated garage, abundant storage, and a design that balances traditional formality with modern comfort. Set within walking distance to schools, parks, shopping, and public transit, and offering quick access to the expressway, this residence enjoys both a tranquil setting and exceptional convenience. A rare offering in Forest Hill, it presents a unique opportunity to own a home of scale, character, and enduring appeal. (id:43503)
Property Details
|
MLS® Number
|
40772190 |
|
Property Type
|
Single Family |
|
Neigbourhood
|
Forest Hill |
|
Amenities Near By
|
Park, Place Of Worship, Playground, Schools, Shopping |
|
Community Features
|
Quiet Area |
|
Equipment Type
|
Water Heater |
|
Features
|
Automatic Garage Door Opener, Private Yard |
|
Parking Space Total
|
4 |
|
Rental Equipment Type
|
Water Heater |
Building
|
Bathroom Total
|
2 |
|
Bedrooms Above Ground
|
3 |
|
Bedrooms Total
|
3 |
|
Appliances
|
Dishwasher, Dryer, Stove, Washer, Window Coverings |
|
Architectural Style
|
2 Level |
|
Basement Development
|
Finished |
|
Basement Type
|
Full (finished) |
|
Constructed Date
|
1966 |
|
Construction Style Attachment
|
Detached |
|
Cooling Type
|
Central Air Conditioning |
|
Exterior Finish
|
Brick Veneer |
|
Fireplace Fuel
|
Wood |
|
Fireplace Present
|
Yes |
|
Fireplace Total
|
2 |
|
Fireplace Type
|
Other - See Remarks |
|
Foundation Type
|
Poured Concrete |
|
Half Bath Total
|
1 |
|
Heating Fuel
|
Electric, Natural Gas |
|
Heating Type
|
Forced Air |
|
Stories Total
|
2 |
|
Size Interior
|
3,072 Ft2 |
|
Type
|
House |
|
Utility Water
|
Municipal Water |
Parking
Land
|
Access Type
|
Road Access |
|
Acreage
|
No |
|
Land Amenities
|
Park, Place Of Worship, Playground, Schools, Shopping |
|
Landscape Features
|
Landscaped |
|
Sewer
|
Municipal Sewage System |
|
Size Depth
|
115 Ft |
|
Size Frontage
|
73 Ft |
|
Size Total Text
|
Under 1/2 Acre |
|
Zoning Description
|
R2a |
Rooms
| Level |
Type |
Length |
Width |
Dimensions |
|
Second Level |
4pc Bathroom |
|
|
Measurements not available |
|
Second Level |
Primary Bedroom |
|
|
15' x 11' |
|
Second Level |
Bedroom |
|
|
15' x 11' |
|
Lower Level |
Great Room |
|
|
30' x 25' |
|
Main Level |
Laundry Room |
|
|
Measurements not available |
|
Main Level |
Family Room |
|
|
15' x 12' |
|
Main Level |
2pc Bathroom |
|
|
14' x 11' |
|
Main Level |
Bedroom |
|
|
14' x 11' |
|
Main Level |
Kitchen |
|
|
12' x 10' |
|
Main Level |
Dining Room |
|
|
12' x 10' |
|
Main Level |
Living Room |
|
|
17' x 13' |
https://www.realtor.ca/real-estate/28904860/46-larkspur-crescent-kitchener

