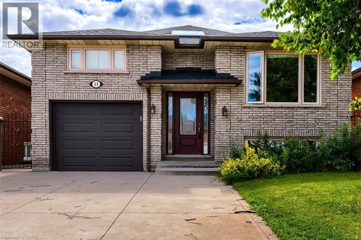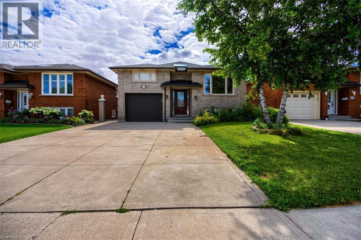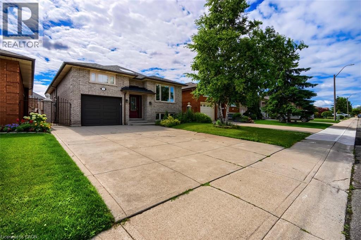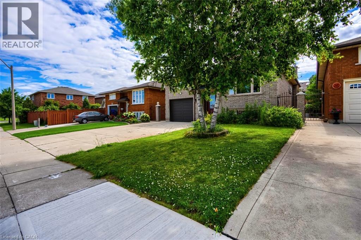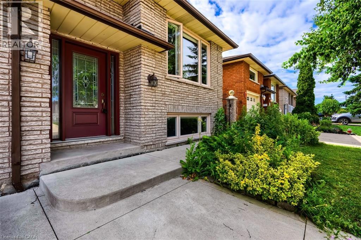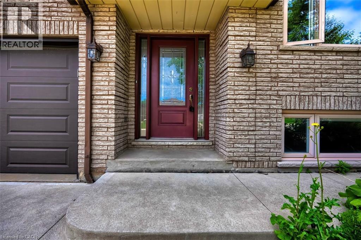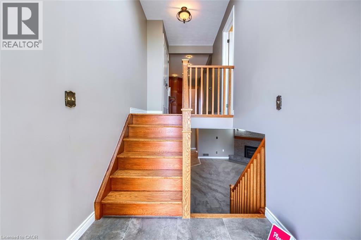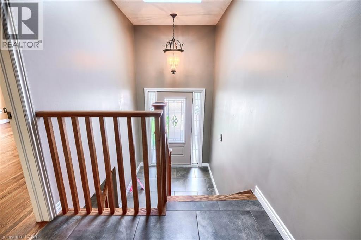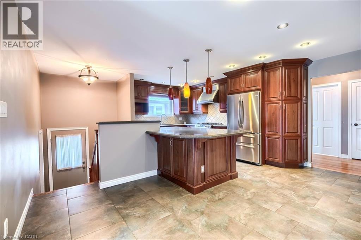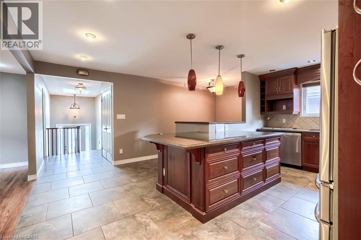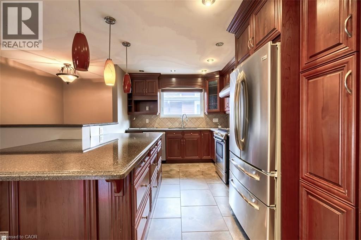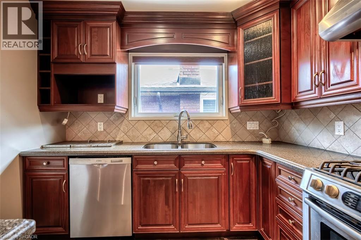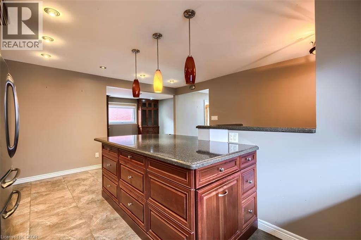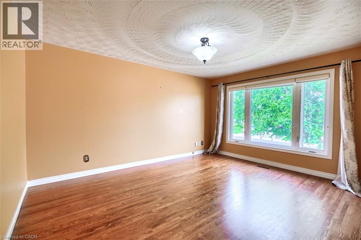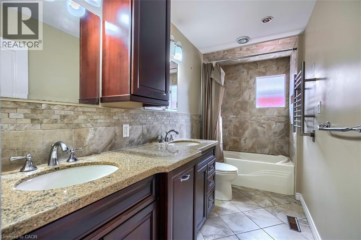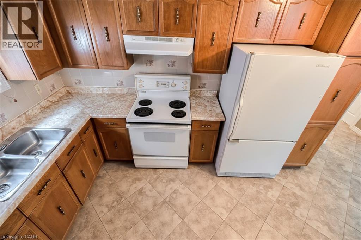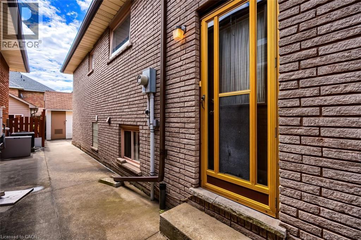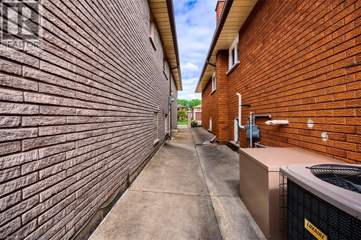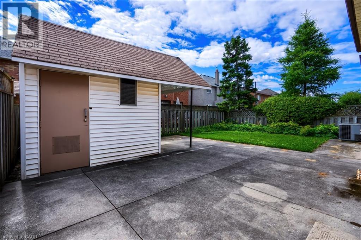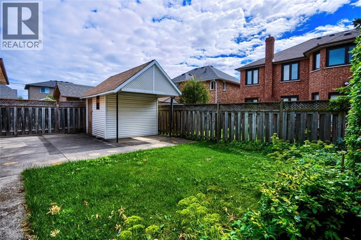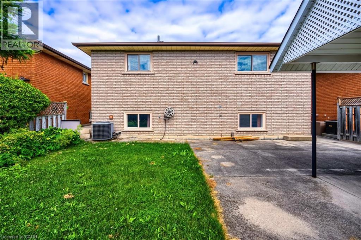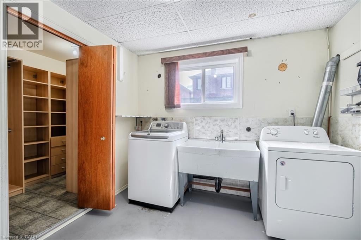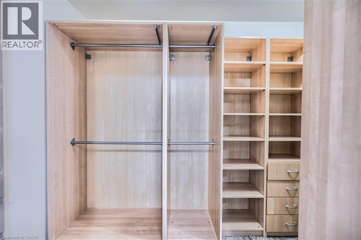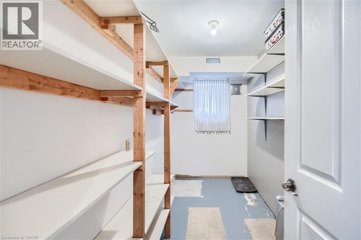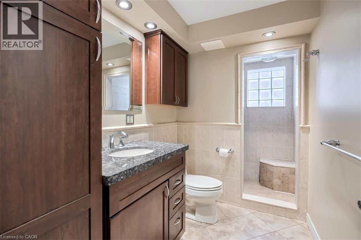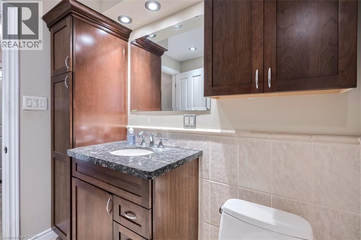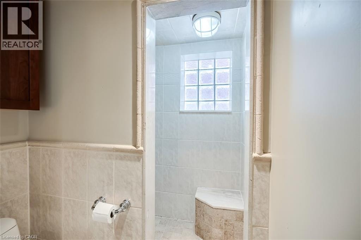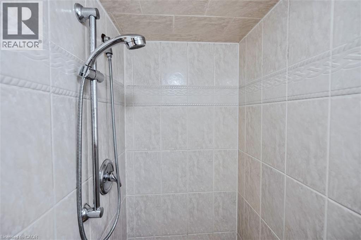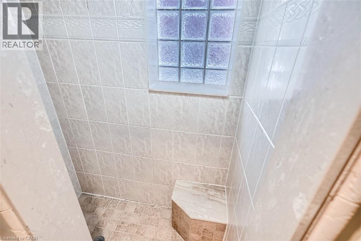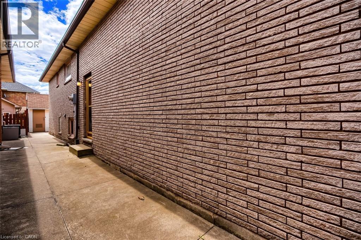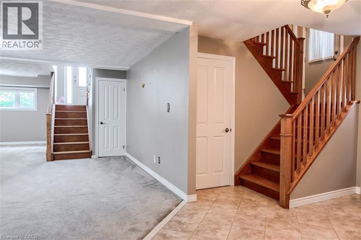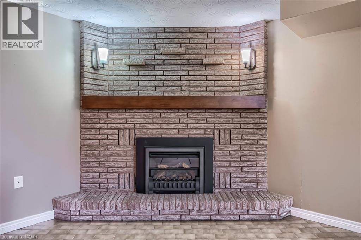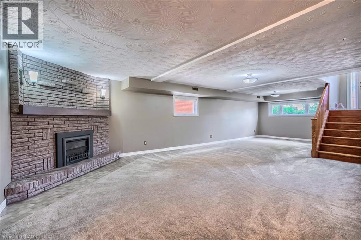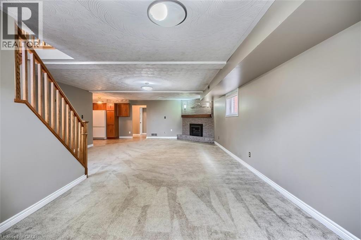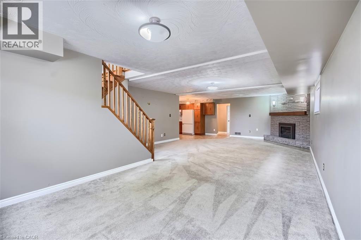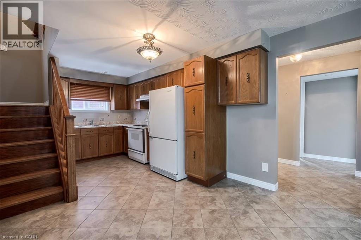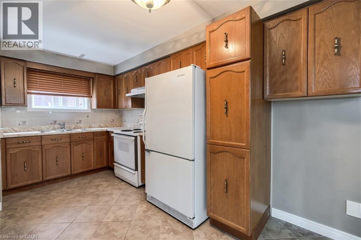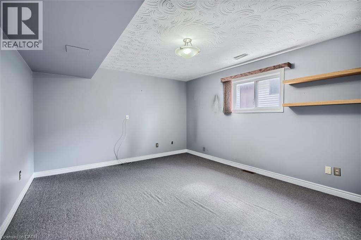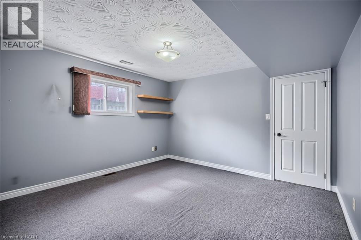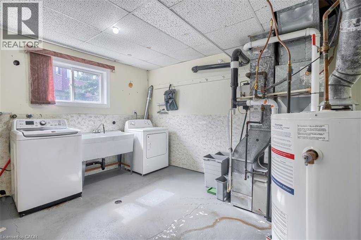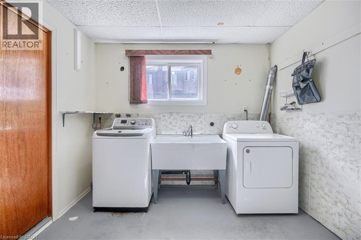15 Kingsberry Street Hamilton, Ontario L8T 4Z2
4 Bedroom
2 Bathroom
1,475 ft2
Bungalow
Central Air Conditioning
Forced Air
$3,950 Monthly
Excellent Opportunity For A Big Family To Rent 3+1 Bedroom Raised Bungalow And Finished Basement On A Quiet Street. Great Functional Layout, 3 +1 Bedrooms, Dining - Living Separate Rooms, Upgraded Kitchen With Island Granite Countertop, Backsplash, Pot Lights, Renovated Washrooms, Hardwood On Main Floor. Side Entrance To Finished Basement With Kitchen, Bedroom, 3Pc Washroom can be used as in lawsuit, Huge Recreation Room With Gas Fireplace, Large Laundry, A Lot Of Storage Space. The tenants are responsible for all the utilities, hot water heater, lawn care and shelving the snow (id:43503)
Property Details
| MLS® Number | 40770561 |
| Property Type | Single Family |
| Neigbourhood | Lisgar |
| Amenities Near By | Public Transit, Schools |
| Equipment Type | Water Heater |
| Features | In-law Suite |
| Parking Space Total | 6 |
| Rental Equipment Type | Water Heater |
Building
| Bathroom Total | 2 |
| Bedrooms Above Ground | 3 |
| Bedrooms Below Ground | 1 |
| Bedrooms Total | 4 |
| Appliances | Dishwasher, Dryer, Microwave, Refrigerator, Stove, Washer, Gas Stove(s) |
| Architectural Style | Bungalow |
| Basement Development | Finished |
| Basement Type | Full (finished) |
| Construction Style Attachment | Detached |
| Cooling Type | Central Air Conditioning |
| Exterior Finish | Brick |
| Foundation Type | Poured Concrete |
| Heating Fuel | Natural Gas |
| Heating Type | Forced Air |
| Stories Total | 1 |
| Size Interior | 1,475 Ft2 |
| Type | House |
| Utility Water | Municipal Water |
Parking
| Attached Garage |
Land
| Access Type | Highway Access |
| Acreage | No |
| Land Amenities | Public Transit, Schools |
| Sewer | Municipal Sewage System |
| Size Depth | 100 Ft |
| Size Frontage | 40 Ft |
| Size Total Text | Under 1/2 Acre |
| Zoning Description | C/s-346 |
Rooms
| Level | Type | Length | Width | Dimensions |
|---|---|---|---|---|
| Basement | Laundry Room | 1' x 1' | ||
| Basement | Kitchen | 12'1'' x 10'6'' | ||
| Basement | 4pc Bathroom | 10'4'' x 5'5'' | ||
| Basement | Bedroom | 14'7'' x 12'4'' | ||
| Basement | Family Room | 33'4'' x 17'8'' | ||
| Main Level | Bedroom | 11'8'' x 10'8'' | ||
| Main Level | 4pc Bathroom | 10'4'' x 5'5'' | ||
| Main Level | Bedroom | 11'8'' x 10'6'' | ||
| Main Level | Primary Bedroom | 15'4'' x 11'4'' | ||
| Main Level | Kitchen | 18'0'' x 16'0'' | ||
| Main Level | Dining Room | 12'8'' x 12'1'' | ||
| Main Level | Living Room | 14'7'' x 12'8'' |
https://www.realtor.ca/real-estate/28901678/15-kingsberry-street-hamilton
Contact Us
Contact us for more information

