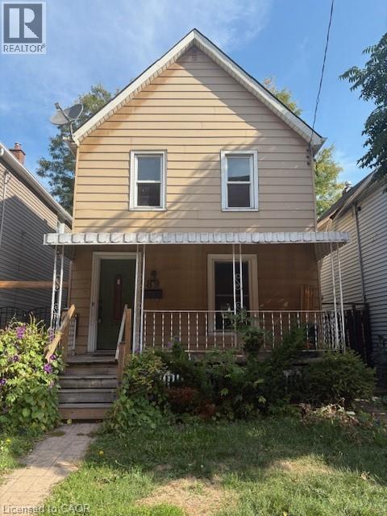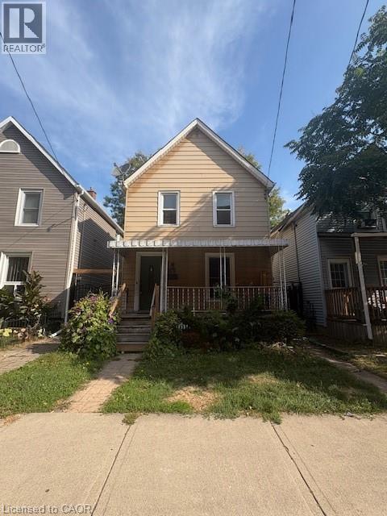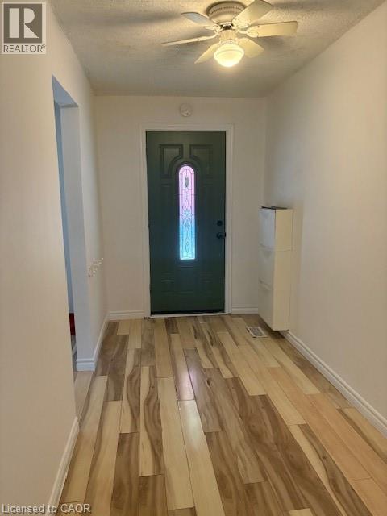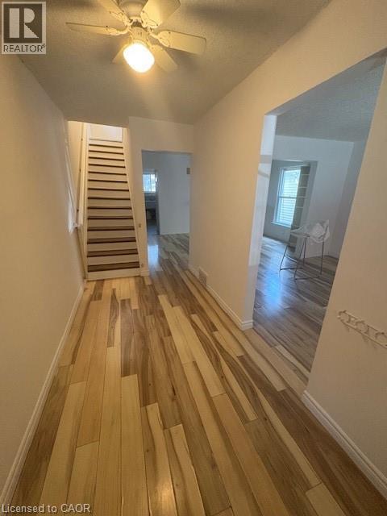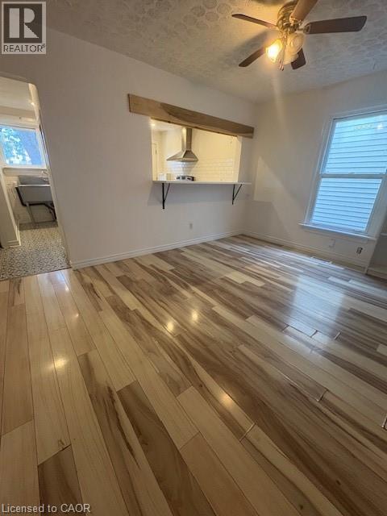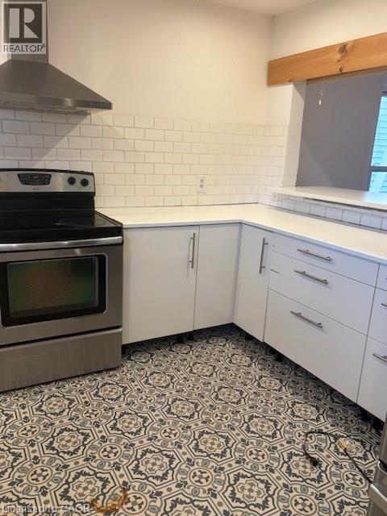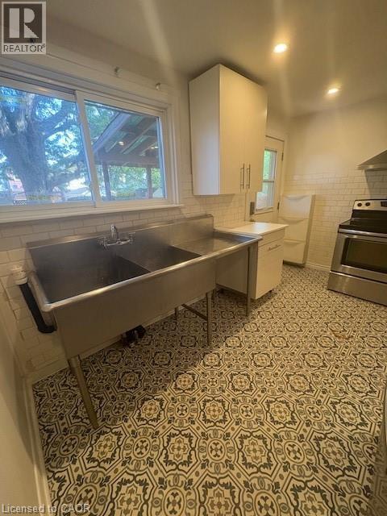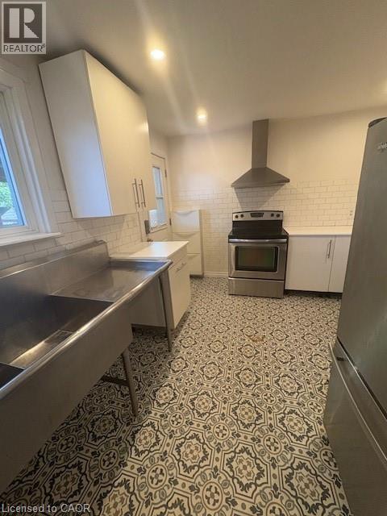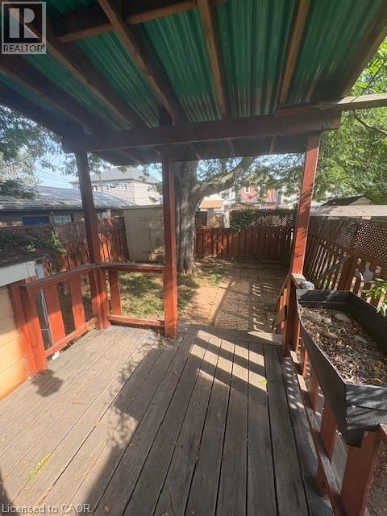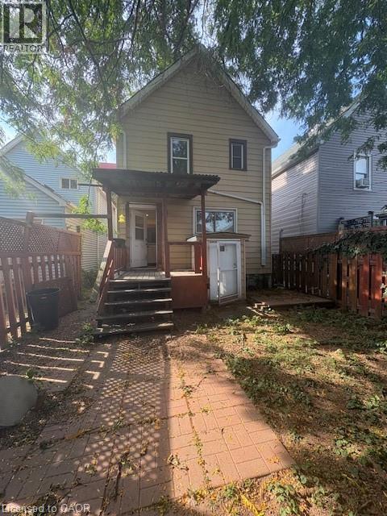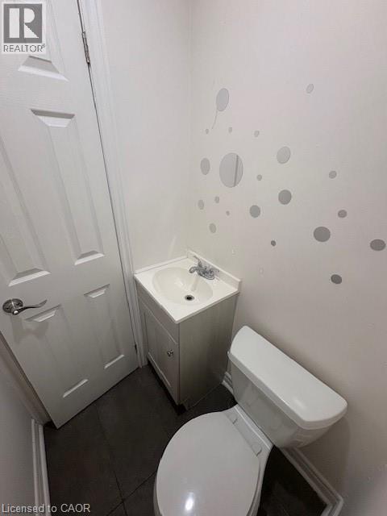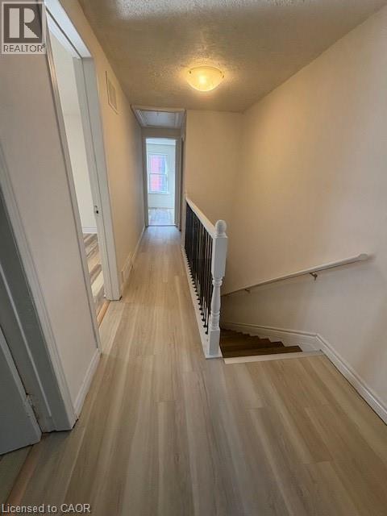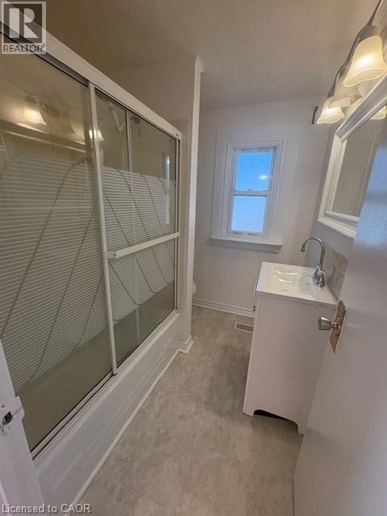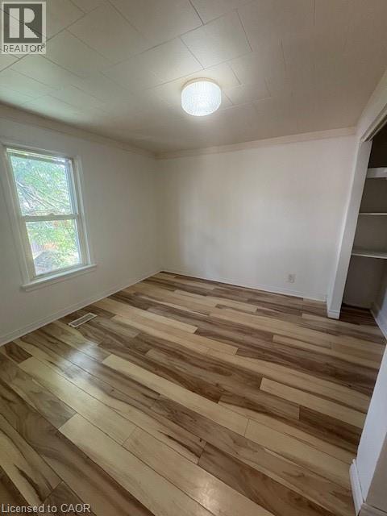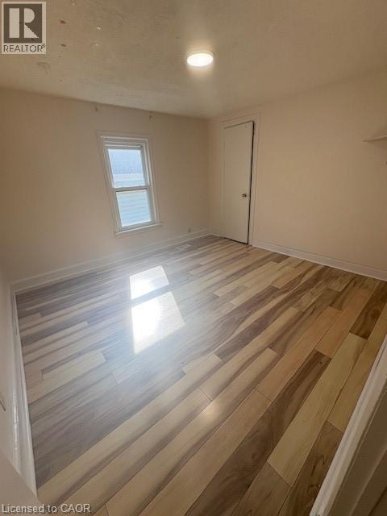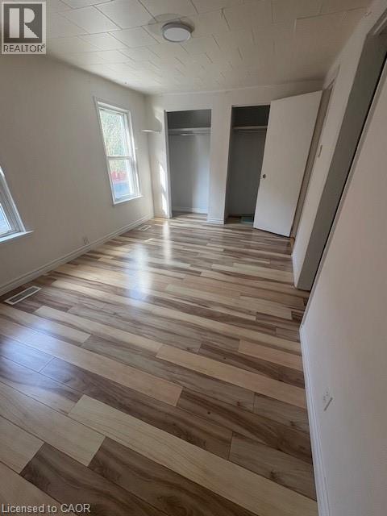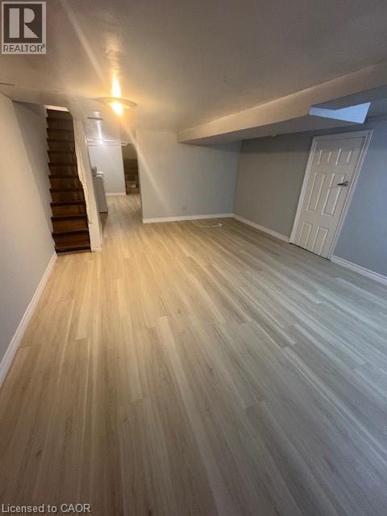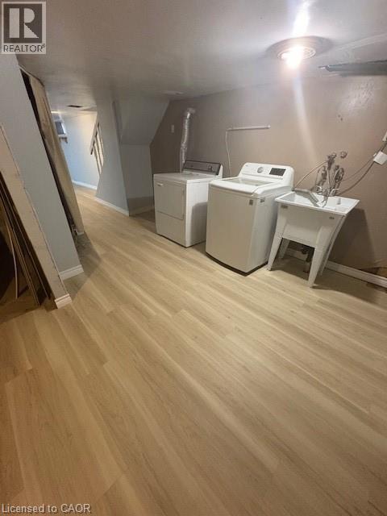89 Shaw Street Hamilton, Ontario L8L 3P4
3 Bedroom
2 Bathroom
2,000 ft2
2 Level
Central Air Conditioning
Forced Air
$2,750 Monthly
Bright and spacious detached 2-storey home with basement included, offering comfort and convenience in a desirable location. This charming property features 3 generously sized bedrooms, 1.5 bathrooms, a private backyard – perfect for relaxing or entertaining, basement included for extra living space or storage. Located close to transit, shopping, schools, and other amenities, this home provides easy access to everything you need. (id:43503)
Property Details
| MLS® Number | 40772685 |
| Property Type | Single Family |
| Neigbourhood | Industrial Sector A And Keith |
| Amenities Near By | Hospital, Place Of Worship, Public Transit, Schools, Shopping |
| Community Features | Community Centre |
| Parking Space Total | 2 |
Building
| Bathroom Total | 2 |
| Bedrooms Above Ground | 3 |
| Bedrooms Total | 3 |
| Appliances | Dishwasher, Dryer, Refrigerator, Stove, Water Meter, Washer |
| Architectural Style | 2 Level |
| Basement Development | Finished |
| Basement Type | Full (finished) |
| Constructed Date | 1915 |
| Construction Style Attachment | Detached |
| Cooling Type | Central Air Conditioning |
| Exterior Finish | Aluminum Siding |
| Foundation Type | Block |
| Half Bath Total | 1 |
| Heating Fuel | Natural Gas |
| Heating Type | Forced Air |
| Stories Total | 2 |
| Size Interior | 2,000 Ft2 |
| Type | House |
| Utility Water | Municipal Water |
Land
| Access Type | Highway Access, Highway Nearby |
| Acreage | No |
| Land Amenities | Hospital, Place Of Worship, Public Transit, Schools, Shopping |
| Sewer | Municipal Sewage System |
| Size Depth | 100 Ft |
| Size Frontage | 25 Ft |
| Size Total Text | Under 1/2 Acre |
| Zoning Description | M6 |
Rooms
| Level | Type | Length | Width | Dimensions |
|---|---|---|---|---|
| Second Level | 4pc Bathroom | Measurements not available | ||
| Second Level | Bedroom | 10'0'' x 11'2'' | ||
| Second Level | Bedroom | 10'0'' x 11'7'' | ||
| Second Level | Primary Bedroom | 15'0'' x 9'5'' | ||
| Main Level | 2pc Bathroom | Measurements not available | ||
| Main Level | Kitchen | 17'1'' x 11'0'' | ||
| Main Level | Living Room | 12'1'' x 10'9'' | ||
| Main Level | Dining Room | 13'1'' x 10'6'' |
https://www.realtor.ca/real-estate/28900217/89-shaw-street-hamilton
Contact Us
Contact us for more information

