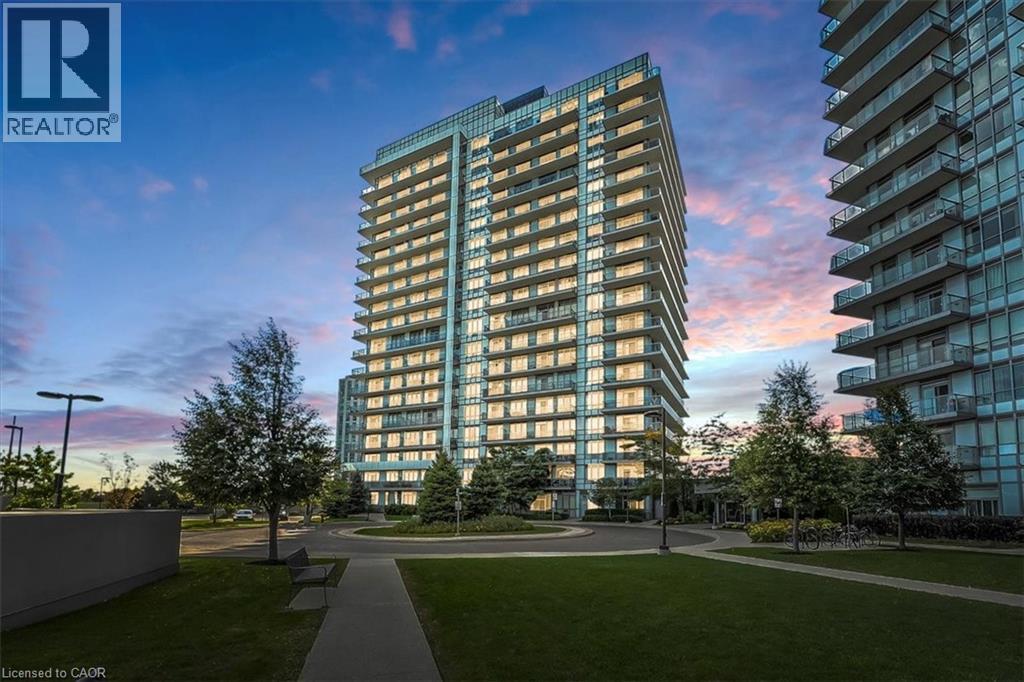4633 Glen Erin Drive Unit# 1104 Mississauga, Ontario L5M 0Y6
$2,900 MonthlyInsurance, Heat, Landscaping, Water, Residential ManagerMaintenance, Insurance, Heat, Landscaping, Water, Residential Manager
$790 Monthly
Maintenance, Insurance, Heat, Landscaping, Water, Residential Manager
$790 MonthlyWelcome to this bright and spacious corner unit in one of Mississauga’s most desirable buildings. Featuring 2 bedrooms and 2 full bathrooms, this contemporary condo offers an airy, open-concept layout filled with natural light. Floor-to-ceiling windows in the living room and kitchen showcase sweeping views, while the wraparound balcony invites you to relax and take in the stunning Toronto and Mississauga skylines. Walking distance to major grocery stores (Loblaws and Walmart), Erin Mills Town Centre, GoodLife Fitness, and local daycare, plus just a 3-minute drive to Credit Valley Hospital. Surrounded by several top-rated schools, with easy access to MiWay transit and major highways, this location is ideal for both daily convenience and stress-free commuting. Residents enjoy access to exceptional amenities, including a stylish common area, a state-of-the-art fitness centre, and a sparkling indoor pool surrounded by floor-to-ceiling windows—perfect for year-round enjoyment. Sophisticated design, incredible amenities, and breathtaking vistas make 1104–4633 Glen Erin Drive a perfect place to call home. (id:43503)
Property Details
| MLS® Number | 40772497 |
| Property Type | Single Family |
| Neigbourhood | Vista Heights |
| Amenities Near By | Hospital, Public Transit, Schools, Shopping |
| Community Features | School Bus |
| Features | Balcony, No Pet Home |
| Parking Space Total | 1 |
| Pool Type | Indoor Pool |
| Storage Type | Locker |
Building
| Bathroom Total | 2 |
| Bedrooms Above Ground | 2 |
| Bedrooms Total | 2 |
| Amenities | Exercise Centre, Party Room |
| Appliances | Dishwasher, Dryer, Microwave, Refrigerator, Stove, Washer, Window Coverings |
| Basement Type | None |
| Construction Style Attachment | Attached |
| Cooling Type | Central Air Conditioning |
| Exterior Finish | Concrete |
| Fire Protection | Smoke Detectors, Alarm System, Security System |
| Heating Type | Forced Air |
| Stories Total | 1 |
| Size Interior | 745 Ft2 |
| Type | Apartment |
| Utility Water | Municipal Water |
Parking
| Underground | |
| Visitor Parking |
Land
| Access Type | Road Access |
| Acreage | No |
| Land Amenities | Hospital, Public Transit, Schools, Shopping |
| Sewer | Municipal Sewage System |
| Size Total Text | Unknown |
| Zoning Description | Rm7d5 |
Rooms
| Level | Type | Length | Width | Dimensions |
|---|---|---|---|---|
| Main Level | Full Bathroom | 4'11'' x 7'2'' | ||
| Main Level | Primary Bedroom | 10'8'' x 11'6'' | ||
| Main Level | Living Room | 13'6'' x 12'1'' | ||
| Main Level | Kitchen | 13'6'' x 9'10'' | ||
| Main Level | Bedroom | 9'1'' x 8'11'' | ||
| Main Level | 3pc Bathroom | 9'3'' x 5'4'' | ||
| Main Level | Foyer | 15'0'' x 6'9'' |
https://www.realtor.ca/real-estate/28900218/4633-glen-erin-drive-unit-1104-mississauga
Contact Us
Contact us for more information





































