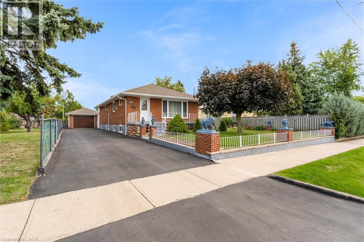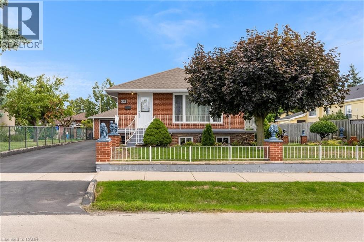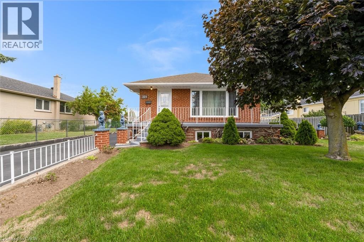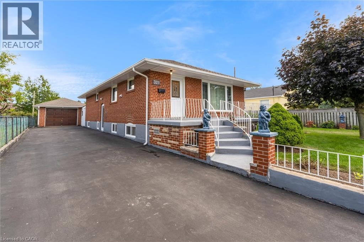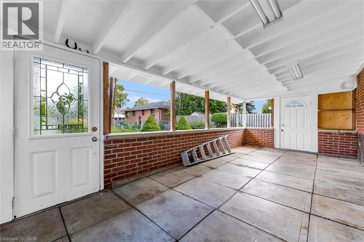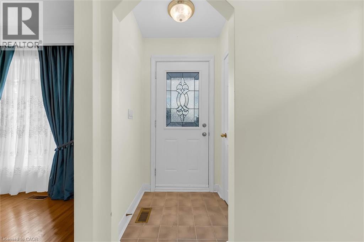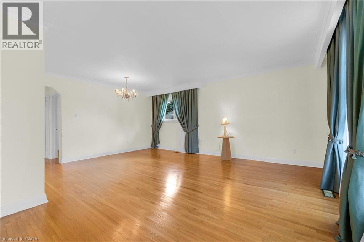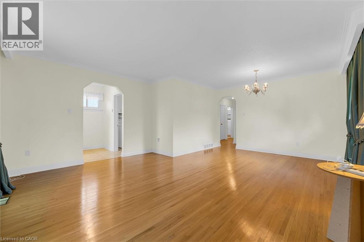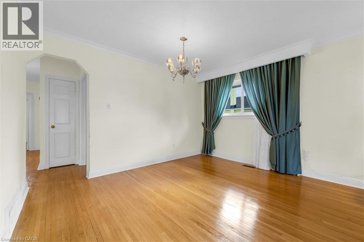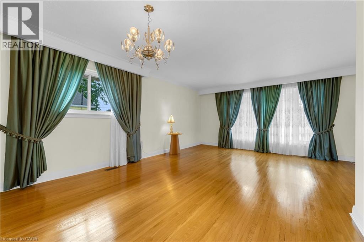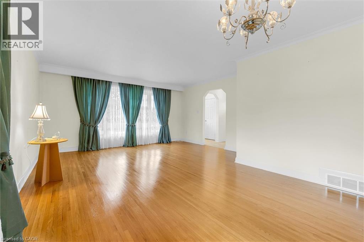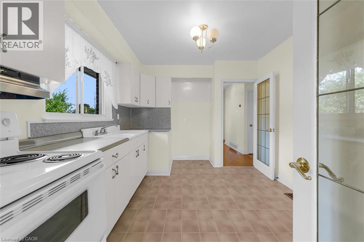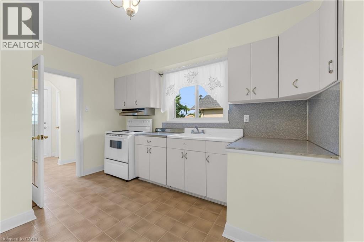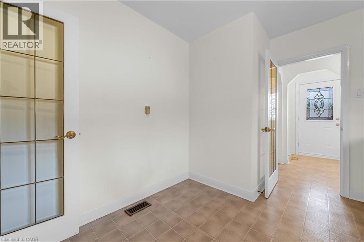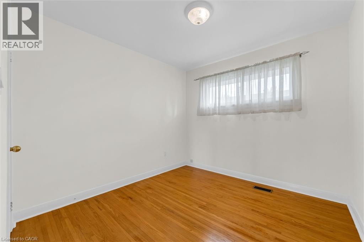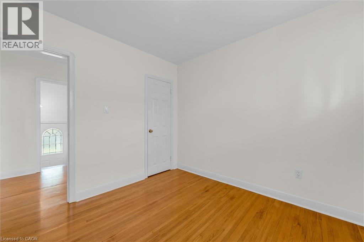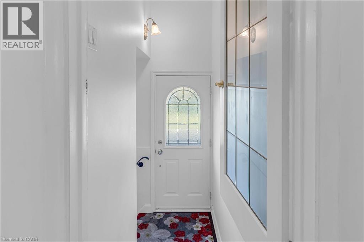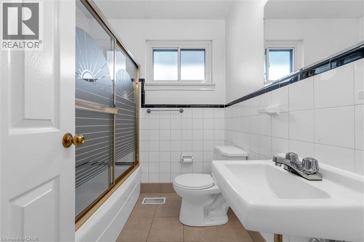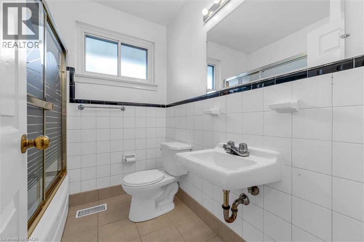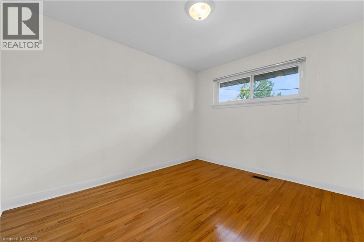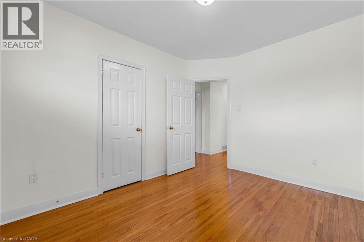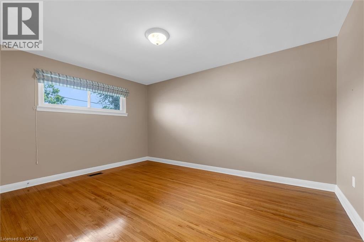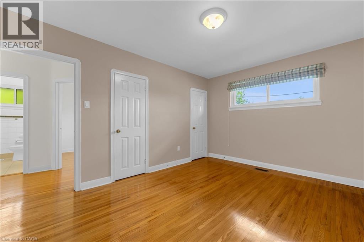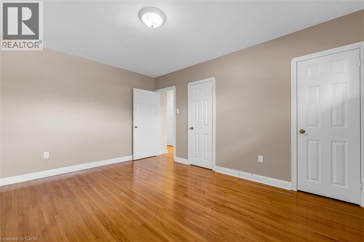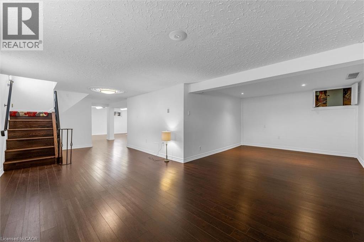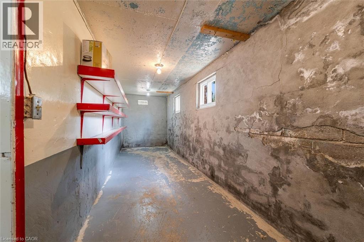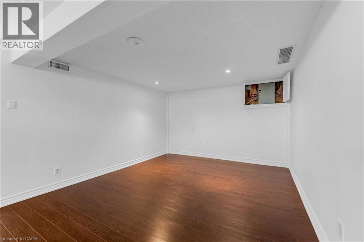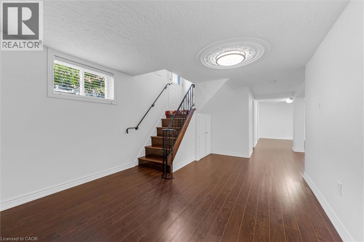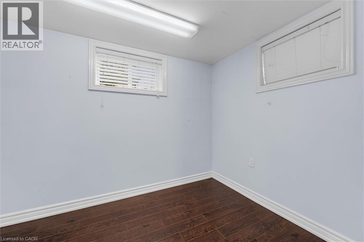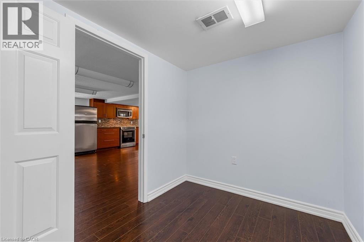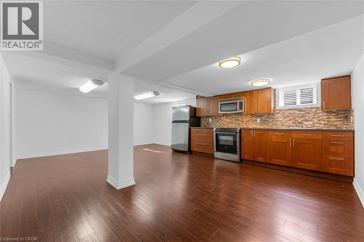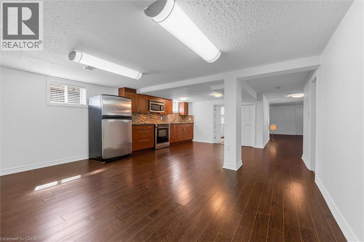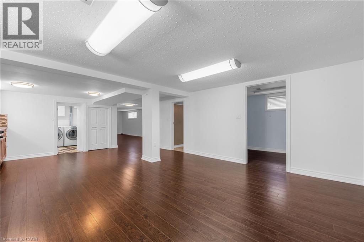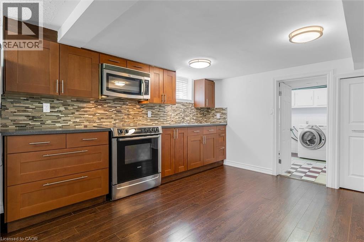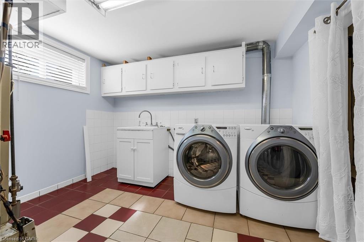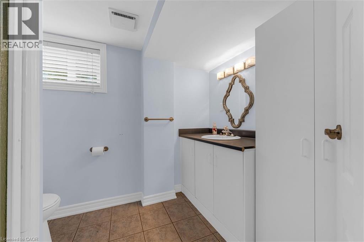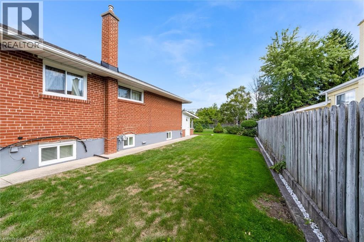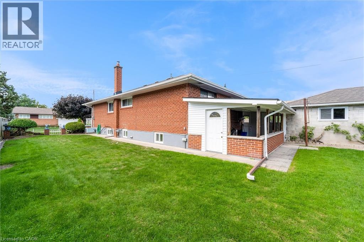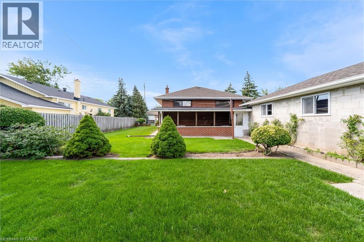3 Bedroom
2 Bathroom
1,159 ft2
Bungalow
Central Air Conditioning
Forced Air
$1,298,000
Welcome to this well-loved bungalow, offered for the first time in over 50 years. Set on a generous 60 x 124 ft lot, this solid three-bedroom, two-bath home has been cared for with pride and attention to detail. Recent updates include a brand-new furnace and air conditioner (installed this past week), giving peace of mind for years to come. Inside, you'll find a functional layout with bright principal rooms, three comfortable bedrooms, with one 4-pc bath on the main floor. The lower level provides additional living space, including a kitchen with stove/fridge/rangehood microwave, 3-pc bath, bedroom (or office) as well as a rec room and storage options, making this a home that can be enjoyed as-is or reimagined to suit your vision. Located in a desirable pocket where many builders and contractors are transforming similar properties, the lot itself is a standout opportunity. Whether you're looking to move into a solid, well-maintained home, renovate to modern standards, or build new, this property offers flexibility and long-term value. A rare combination of history, care, and potential, ready for its next chapter. (id:43503)
Property Details
|
MLS® Number
|
40765672 |
|
Property Type
|
Single Family |
|
Amenities Near By
|
Playground, Public Transit, Schools, Shopping |
|
Community Features
|
School Bus |
|
Equipment Type
|
Water Heater |
|
Features
|
Southern Exposure |
|
Parking Space Total
|
4 |
|
Rental Equipment Type
|
Water Heater |
Building
|
Bathroom Total
|
2 |
|
Bedrooms Above Ground
|
3 |
|
Bedrooms Total
|
3 |
|
Appliances
|
Central Vacuum, Dishwasher, Dryer, Microwave, Stove, Washer, Window Coverings, Garage Door Opener |
|
Architectural Style
|
Bungalow |
|
Basement Development
|
Finished |
|
Basement Type
|
Full (finished) |
|
Constructed Date
|
1955 |
|
Construction Style Attachment
|
Detached |
|
Cooling Type
|
Central Air Conditioning |
|
Exterior Finish
|
Brick |
|
Foundation Type
|
Block |
|
Heating Fuel
|
Natural Gas |
|
Heating Type
|
Forced Air |
|
Stories Total
|
1 |
|
Size Interior
|
1,159 Ft2 |
|
Type
|
House |
|
Utility Water
|
Municipal Water |
Parking
Land
|
Access Type
|
Highway Access |
|
Acreage
|
No |
|
Land Amenities
|
Playground, Public Transit, Schools, Shopping |
|
Sewer
|
Municipal Sewage System |
|
Size Depth
|
124 Ft |
|
Size Frontage
|
60 Ft |
|
Size Irregular
|
0.17 |
|
Size Total
|
0.17 Ac|under 1/2 Acre |
|
Size Total Text
|
0.17 Ac|under 1/2 Acre |
|
Zoning Description
|
Rl3-0 |
Rooms
| Level |
Type |
Length |
Width |
Dimensions |
|
Basement |
3pc Bathroom |
|
|
Measurements not available |
|
Basement |
Storage |
|
|
23'9'' x 6'3'' |
|
Basement |
Laundry Room |
|
|
10'0'' x 10'2'' |
|
Basement |
Kitchen |
|
|
16'1'' x 22'9'' |
|
Basement |
Family Room |
|
|
23'5'' x 25'6'' |
|
Main Level |
Bedroom |
|
|
9'10'' x 9'8'' |
|
Main Level |
Bedroom |
|
|
9'8'' x 9'8'' |
|
Main Level |
4pc Bathroom |
|
|
Measurements not available |
|
Main Level |
Primary Bedroom |
|
|
10'10'' x 14'2'' |
|
Main Level |
Kitchen |
|
|
10'1'' x 12'11'' |
|
Main Level |
Living Room |
|
|
19'5'' x 19'11'' |
https://www.realtor.ca/real-estate/28894417/321-southview-road-oakville

