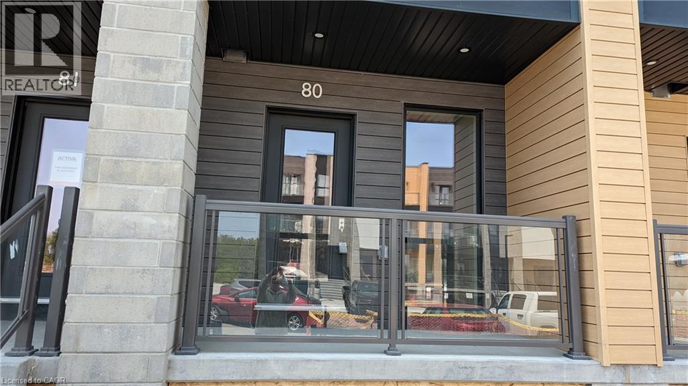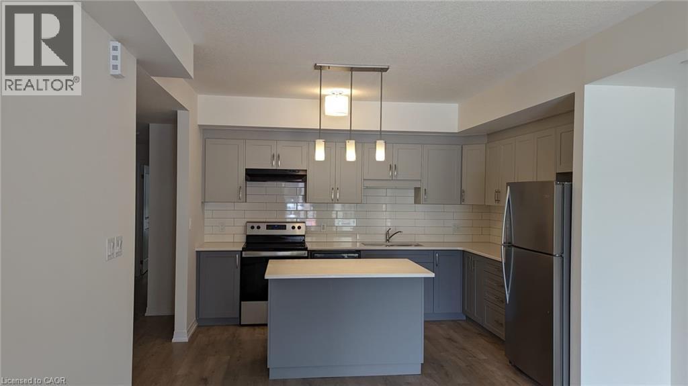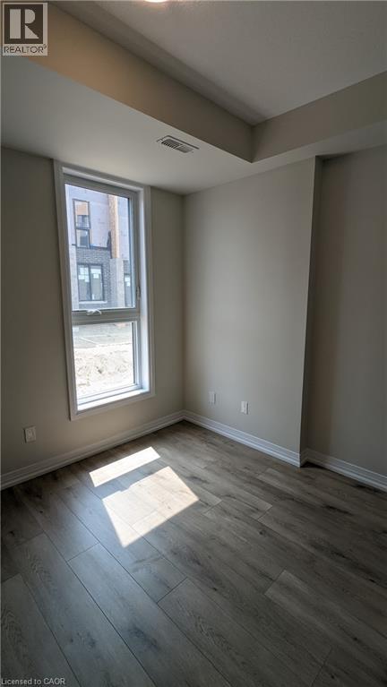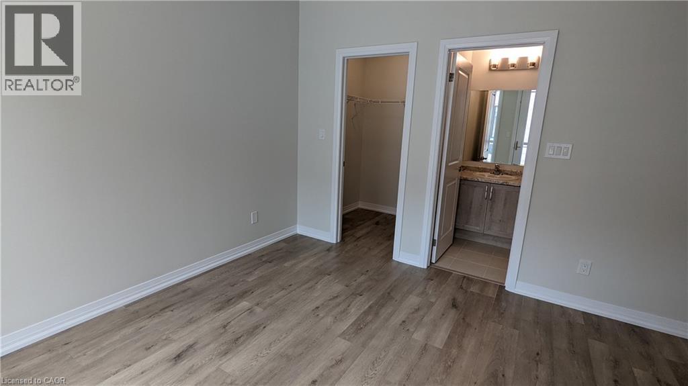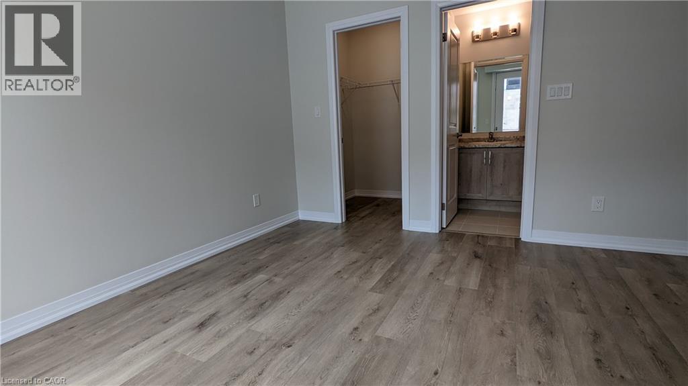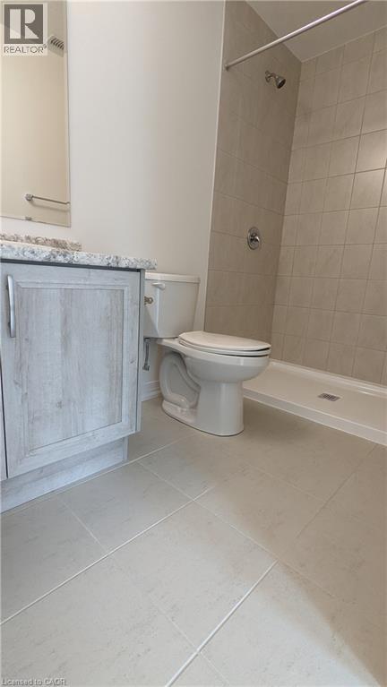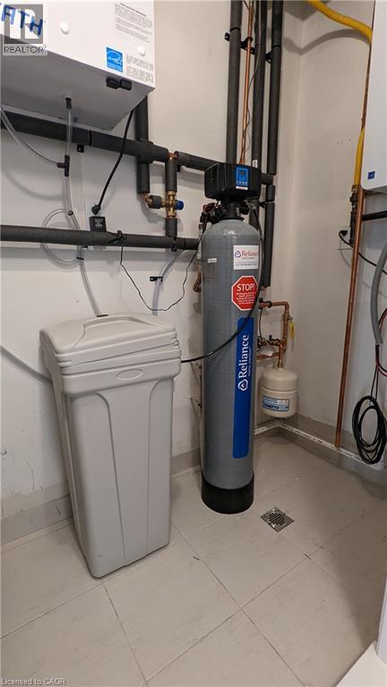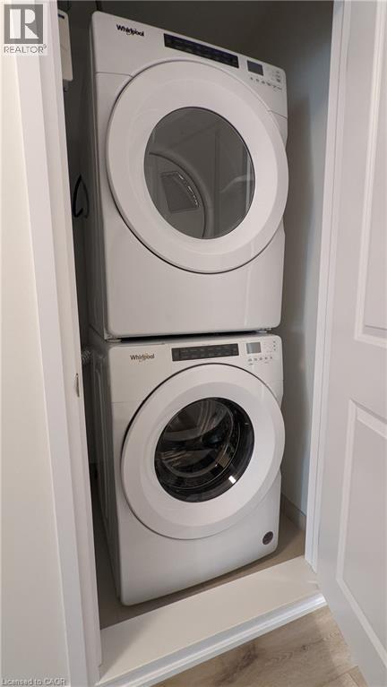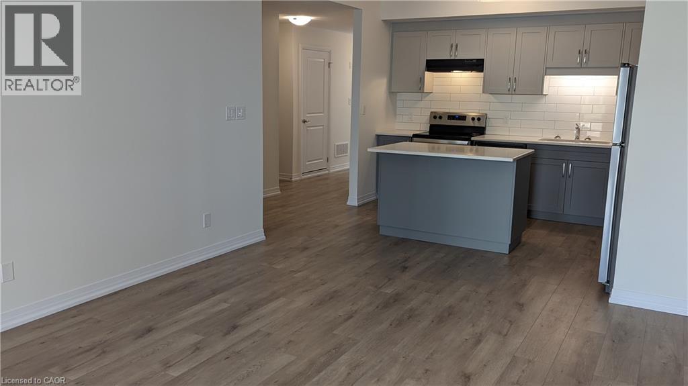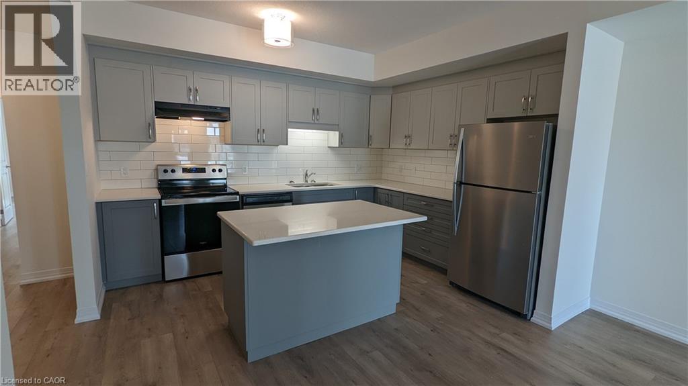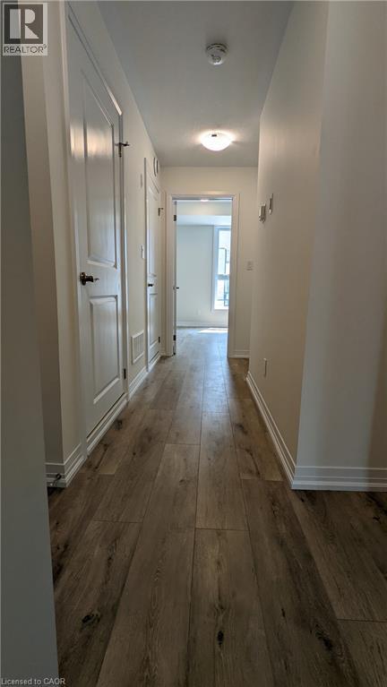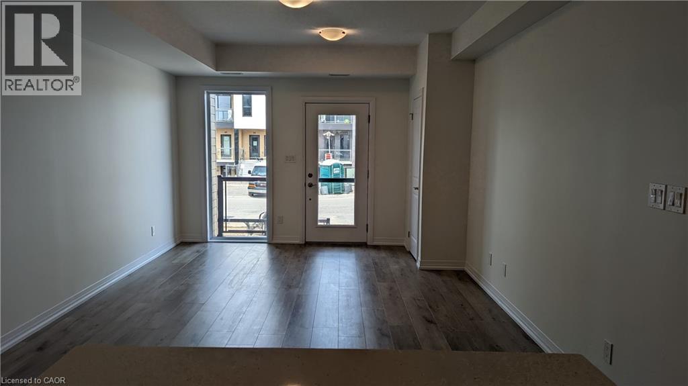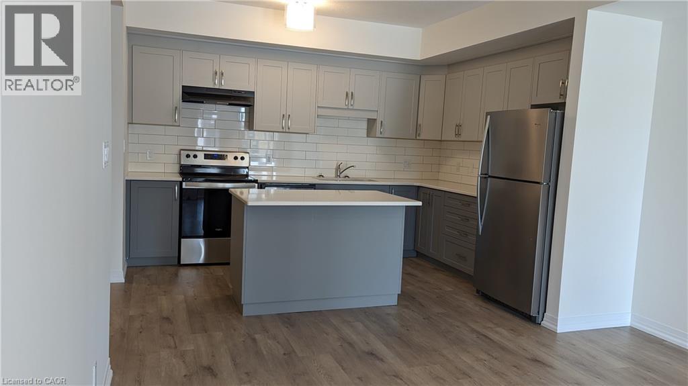2 Bedroom
2 Bathroom
1,023 ft2
Central Air Conditioning
Forced Air, Hot Water Radiator Heat
$2,375 Monthly
Spacious, Modern 2-Bedroom Condo in Desirable Kitchener South! Discover the perfect blend of style and comfort in this bright, spacious 2-bedroom, 2-bathroom condo. With an open-concept design, upgraded kitchen cabinetry, a functional island, and contemporary lighting, this home is ideal for those who want modern living. Step out onto your private balcony off the primary bedroom with its own ensuite bathroom, or retreat to the comfort of this carpet-free unit.. Key Highlights: Generous 1,023 sq. ft. of living space. Nearly-new appliances including fridge, stove, washer, dryer, water softener, and on-demand water heater. One designated parking space virtually, at your front door. This is a prime location with quick access to Highway 401, and is walking distance to public school. Shopping, the newly built library, huge splash pad are all close by. This is your opportunity to enjoy upscale living in sought-after Kitchener South. (id:43503)
Property Details
|
MLS® Number
|
40771960 |
|
Property Type
|
Single Family |
|
Neigbourhood
|
Huron South |
|
Amenities Near By
|
Hospital, Park, Place Of Worship, Playground, Public Transit, Schools, Shopping |
|
Equipment Type
|
Rental Water Softener |
|
Features
|
Balcony |
|
Parking Space Total
|
1 |
|
Rental Equipment Type
|
Rental Water Softener |
|
Structure
|
Porch |
Building
|
Bathroom Total
|
2 |
|
Bedrooms Above Ground
|
2 |
|
Bedrooms Total
|
2 |
|
Appliances
|
Dishwasher, Dryer, Refrigerator, Stove, Water Softener, Washer, Hood Fan, Window Coverings |
|
Basement Type
|
None |
|
Constructed Date
|
2023 |
|
Construction Style Attachment
|
Attached |
|
Cooling Type
|
Central Air Conditioning |
|
Exterior Finish
|
Concrete, Other |
|
Heating Type
|
Forced Air, Hot Water Radiator Heat |
|
Stories Total
|
1 |
|
Size Interior
|
1,023 Ft2 |
|
Type
|
Apartment |
|
Utility Water
|
Municipal Water |
Land
|
Acreage
|
No |
|
Land Amenities
|
Hospital, Park, Place Of Worship, Playground, Public Transit, Schools, Shopping |
|
Sewer
|
Municipal Sewage System |
|
Size Total Text
|
Unknown |
|
Zoning Description
|
R-6 |
Rooms
| Level |
Type |
Length |
Width |
Dimensions |
|
Main Level |
4pc Bathroom |
|
|
Measurements not available |
|
Main Level |
Full Bathroom |
|
|
Measurements not available |
|
Main Level |
Bedroom |
|
|
10'7'' x 9'11'' |
|
Main Level |
Primary Bedroom |
|
|
11'10'' x 10'10'' |
|
Main Level |
Kitchen |
|
|
12'7'' x 9'11'' |
|
Main Level |
Great Room |
|
|
12'7'' x 12'6'' |
https://www.realtor.ca/real-estate/28891329/261-woodbine-avenue-unit-80-kitchener

