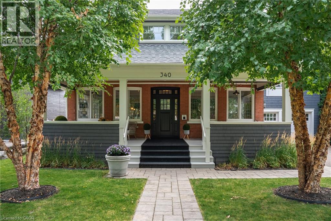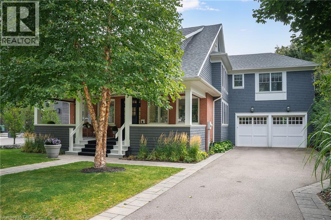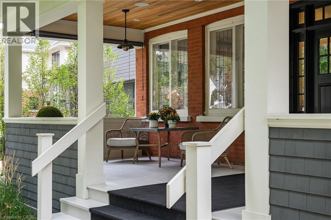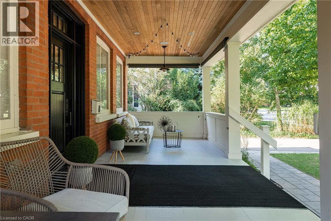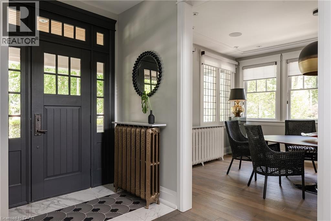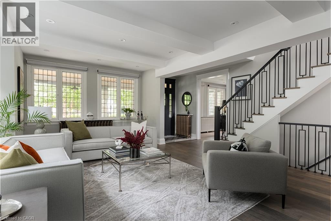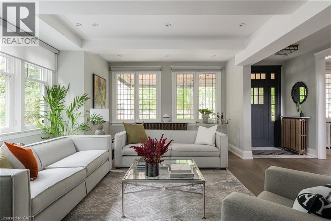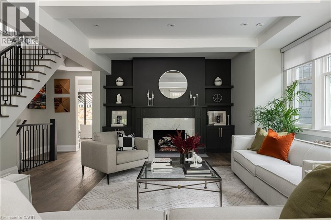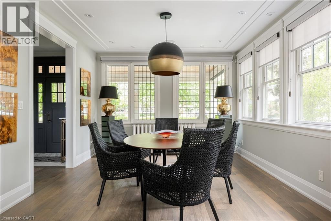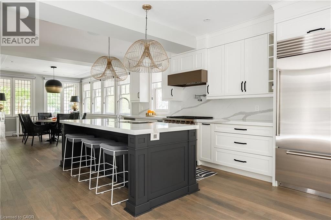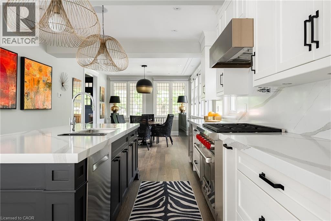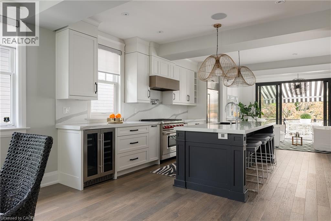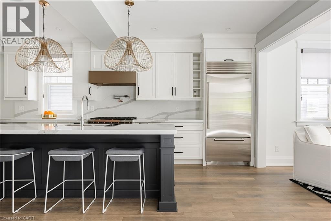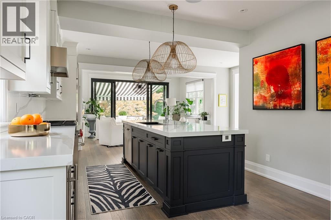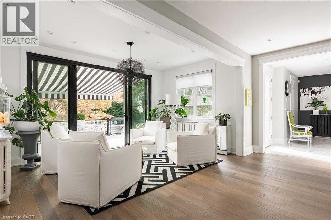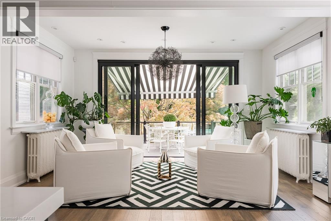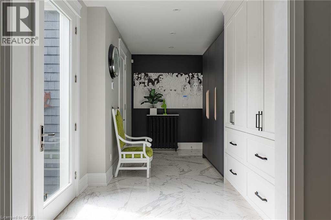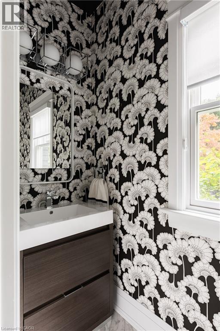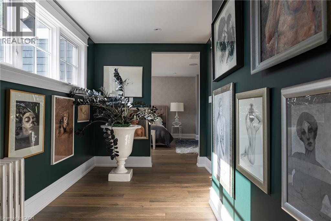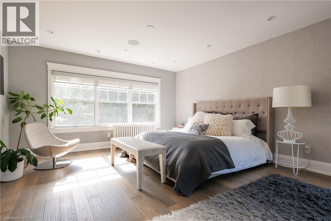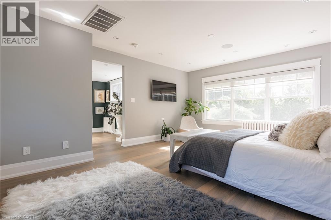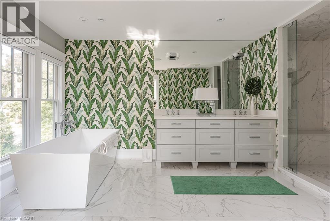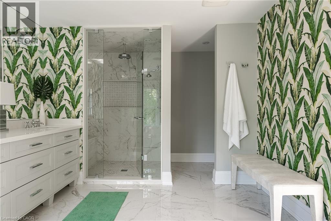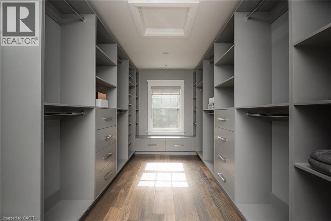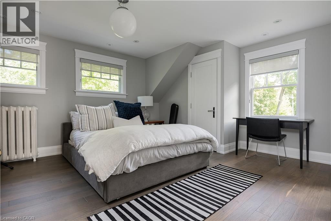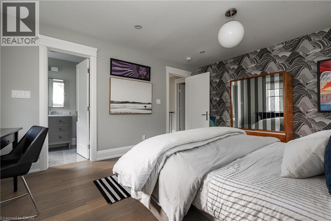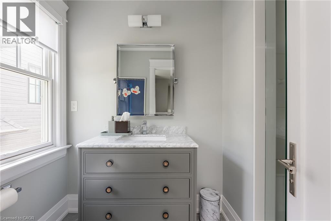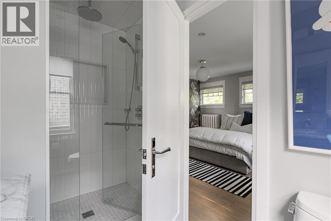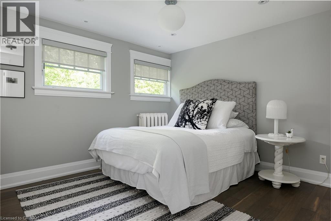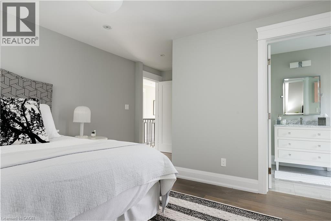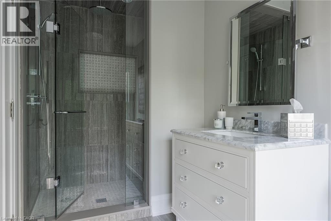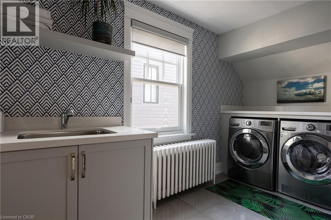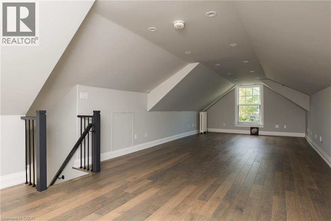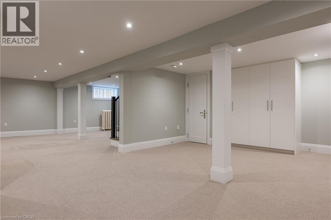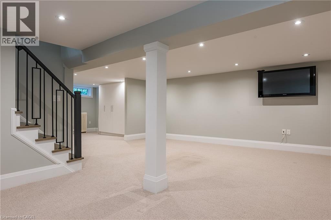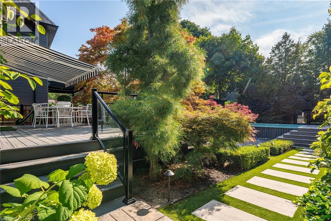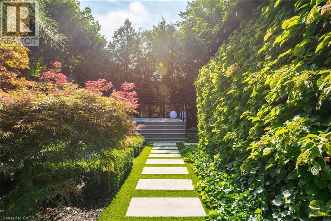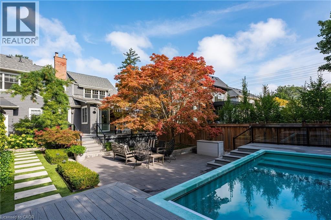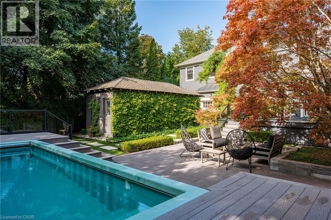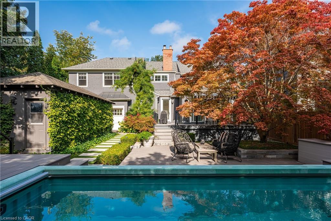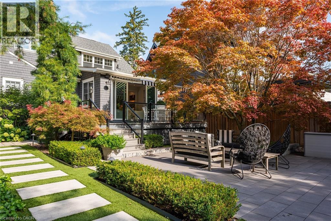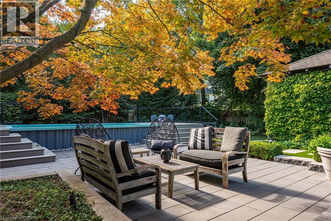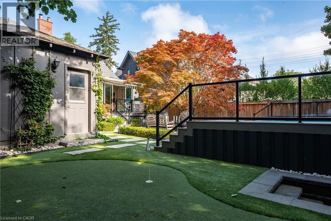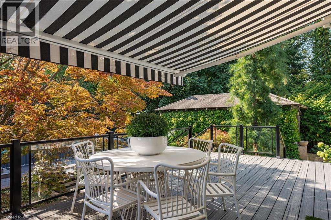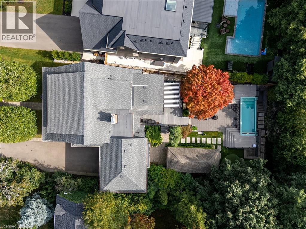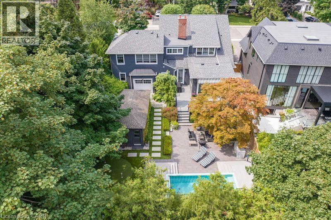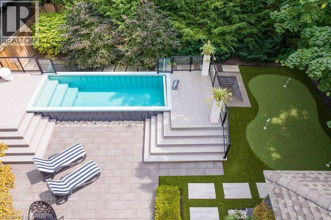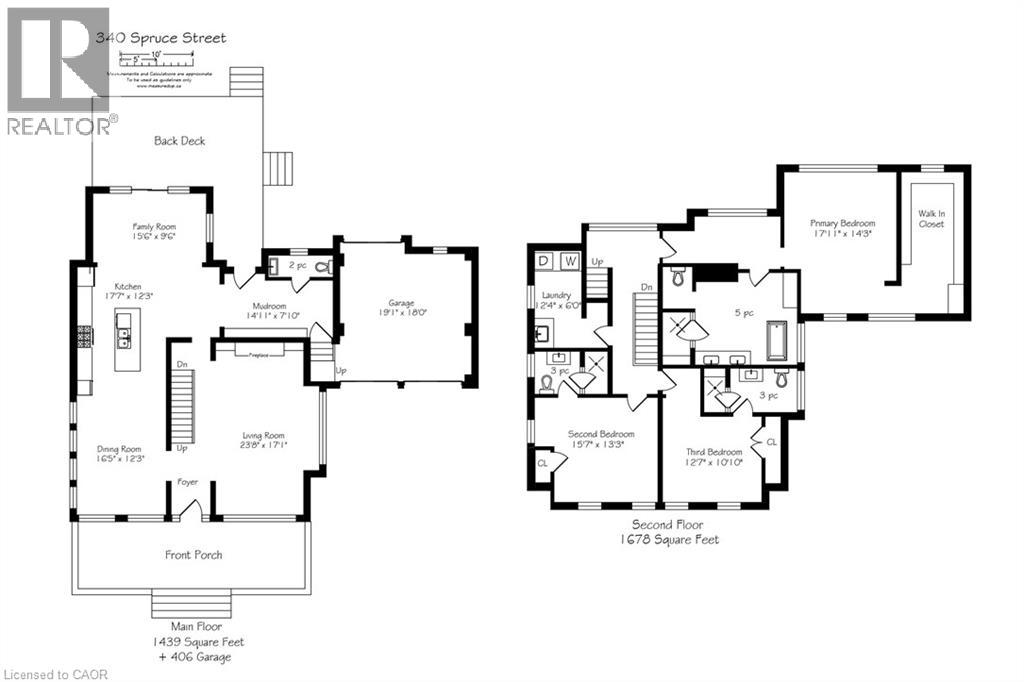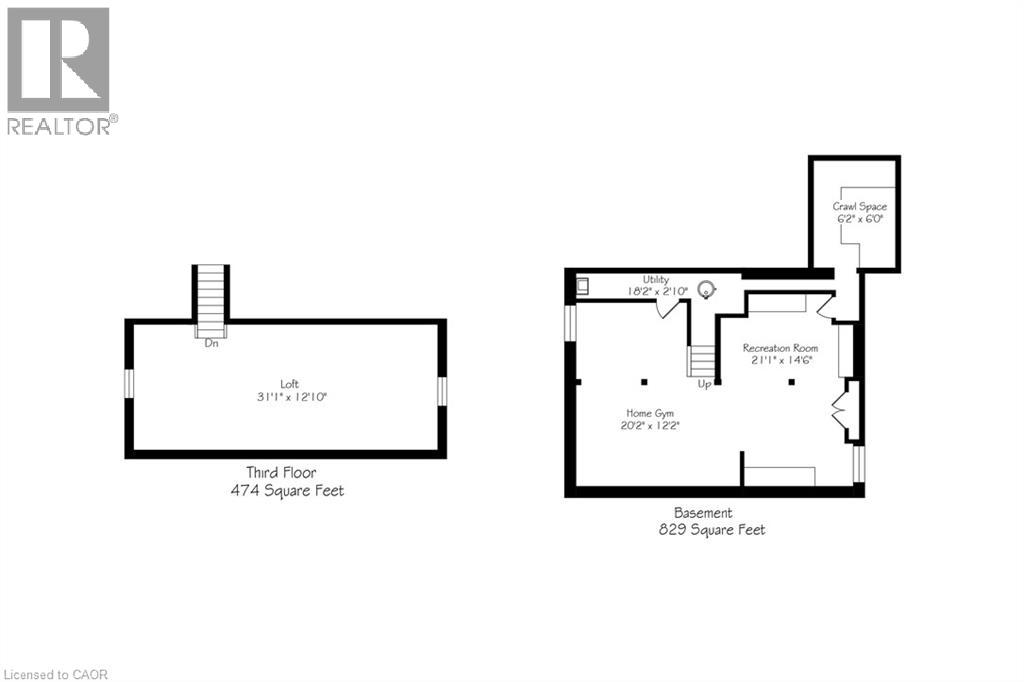4 Bedroom
4 Bathroom
4,410 ft2
3 Level
Fireplace
Above Ground Pool
Central Air Conditioning
Lawn Sprinkler
$3,599,000
In Old Oakville, character is everything. Historical and heritage properties define the neighbourhood’s charm, and few homes capture that spirit like this one. 340 Spruce delivers the warmth of a Period home with the ease of a modern build. With nearly 3,600 sq. ft. above grade, the sun-filled main level offers open-concept flow with spacious gathering and dining areas centred around a custom kitchen with island. The front room, with open-flame gas fireplace, is rich in character, while the mudroom with heated floors, powder room, and access to a double garage brings rare practicality to a historical home. Upstairs, three bedrooms each feature a modern ensuite with heated floors. The primary suite includes a large walk-in closet and spa-like bath. A bright third-floor loft offers flexibility as a fourth bedroom, office, or teen hangout. Upper-level laundry adds convenience, and the finished lower level provides newer carpeting, storage, and recreation space. Outdoors, a double garage with high ceilings is a rarity in this area. The front porch epitomizes Old Oakville charm, while the south-facing backyard is a private retreat. A composite deck with glass railings overlooks landscaped gardens with a lap pool doubling as a spa, a professionally installed putting green, and a stylish flex-cabin ideal as an art/yoga studio, office, or gym. Leaded glass windows and radiant heating—renowned for comfort and efficiency—add enduring appeal. This is not an ordinary heritage home but a rare opportunity in Old Oakville, where living is about more than an address—it’s about belonging to a tradition of timeless style and community. (id:43503)
Property Details
|
MLS® Number
|
40770893 |
|
Property Type
|
Single Family |
|
Amenities Near By
|
Park, Schools |
|
Community Features
|
Quiet Area |
|
Equipment Type
|
Water Heater |
|
Features
|
Private Yard |
|
Parking Space Total
|
5 |
|
Pool Type
|
Above Ground Pool |
|
Rental Equipment Type
|
Water Heater |
|
Structure
|
Porch |
Building
|
Bathroom Total
|
4 |
|
Bedrooms Above Ground
|
4 |
|
Bedrooms Total
|
4 |
|
Architectural Style
|
3 Level |
|
Basement Development
|
Finished |
|
Basement Type
|
Full (finished) |
|
Construction Style Attachment
|
Detached |
|
Cooling Type
|
Central Air Conditioning |
|
Exterior Finish
|
Brick Veneer, See Remarks |
|
Fireplace Present
|
Yes |
|
Fireplace Total
|
1 |
|
Half Bath Total
|
1 |
|
Stories Total
|
3 |
|
Size Interior
|
4,410 Ft2 |
|
Type
|
House |
|
Utility Water
|
Municipal Water |
Parking
Land
|
Acreage
|
No |
|
Land Amenities
|
Park, Schools |
|
Landscape Features
|
Lawn Sprinkler |
|
Sewer
|
Municipal Sewage System |
|
Size Depth
|
146 Ft |
|
Size Frontage
|
62 Ft |
|
Size Total Text
|
Under 1/2 Acre |
|
Zoning Description
|
R10 |
Rooms
| Level |
Type |
Length |
Width |
Dimensions |
|
Second Level |
Laundry Room |
|
|
12'4'' x 6'0'' |
|
Second Level |
3pc Bathroom |
|
|
Measurements not available |
|
Second Level |
Bedroom |
|
|
12'7'' x 10'10'' |
|
Second Level |
3pc Bathroom |
|
|
Measurements not available |
|
Second Level |
Bedroom |
|
|
15'7'' x 13'3'' |
|
Second Level |
Full Bathroom |
|
|
Measurements not available |
|
Second Level |
Primary Bedroom |
|
|
17'11'' x 14'3'' |
|
Third Level |
Bedroom |
|
|
31'1'' x 12'10'' |
|
Basement |
Gym |
|
|
20'2'' x 12'2'' |
|
Basement |
Recreation Room |
|
|
21'1'' x 14'6'' |
|
Main Level |
2pc Bathroom |
|
|
Measurements not available |
|
Main Level |
Mud Room |
|
|
14'11'' x 7'10'' |
|
Main Level |
Dining Room |
|
|
16'5'' x 12'3'' |
|
Main Level |
Living Room |
|
|
23'8'' x 17'1'' |
|
Main Level |
Family Room |
|
|
15'6'' x 9'6'' |
|
Main Level |
Kitchen |
|
|
17'7'' x 12'3'' |
|
Main Level |
Foyer |
|
|
9'10'' x 5'5'' |
https://www.realtor.ca/real-estate/28883534/340-spruce-street-oakville

