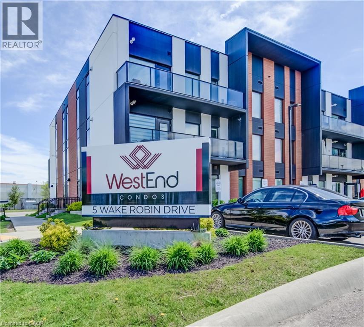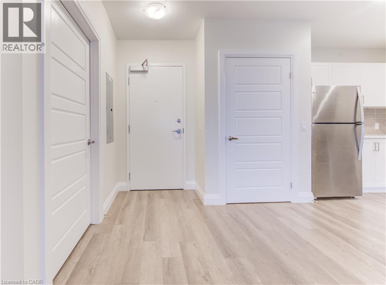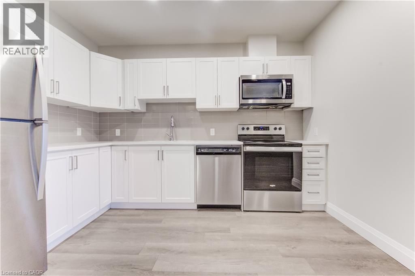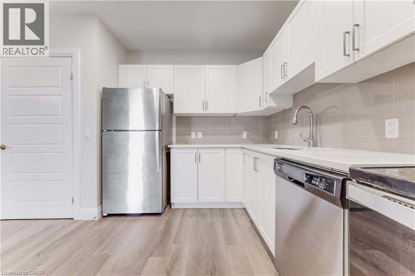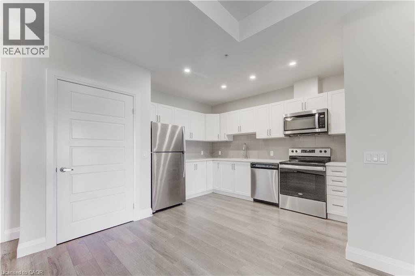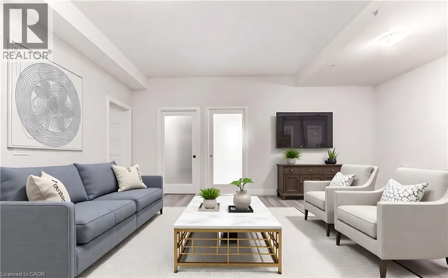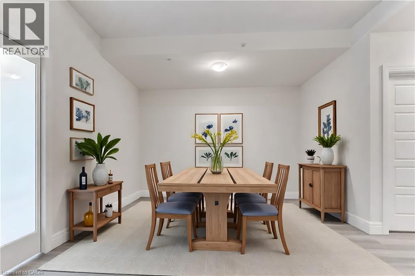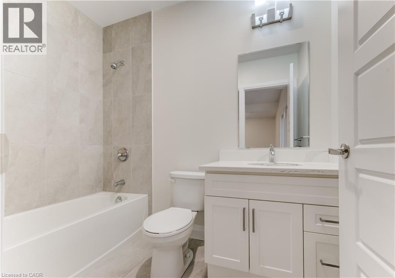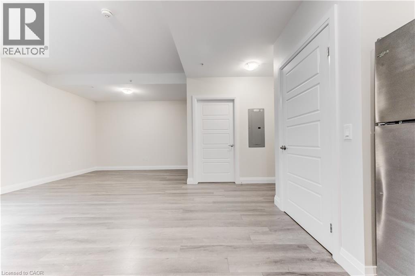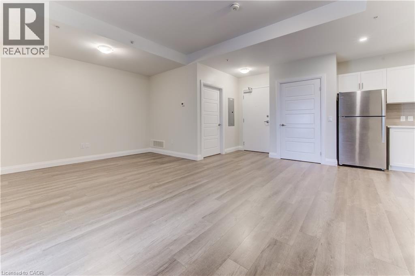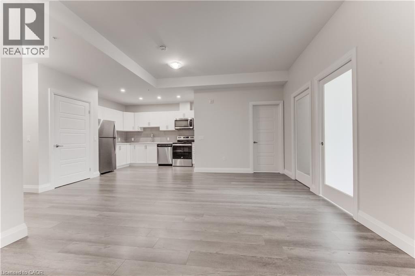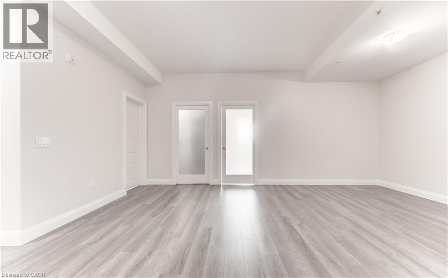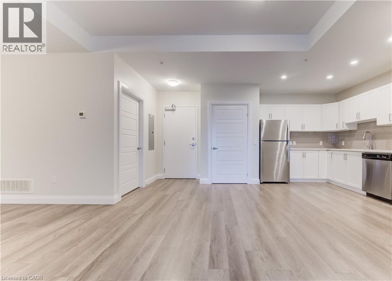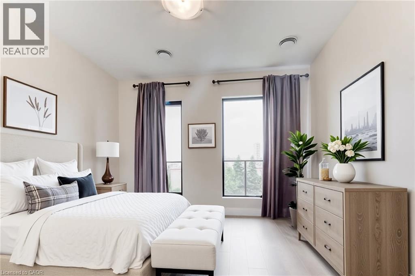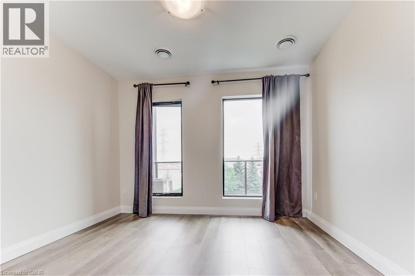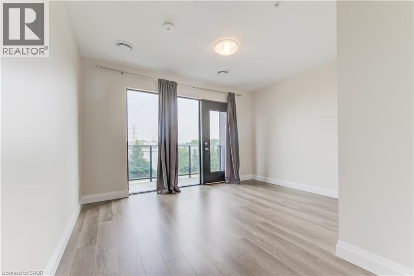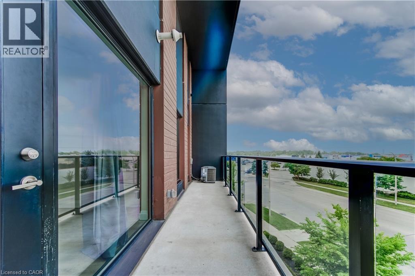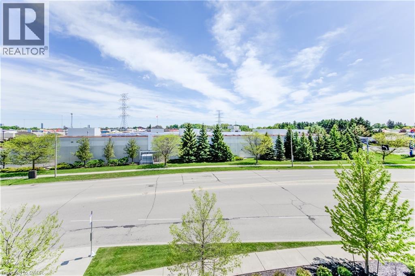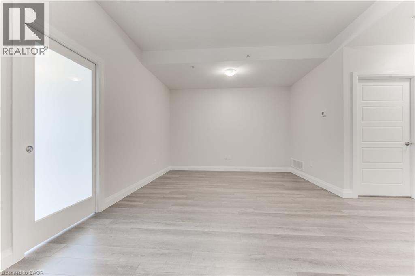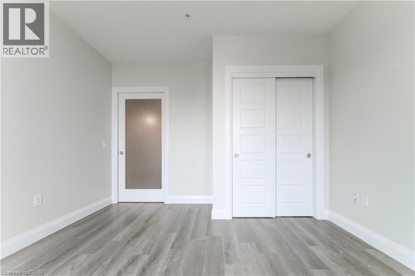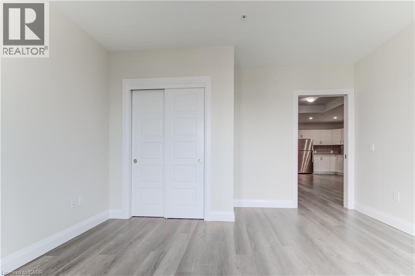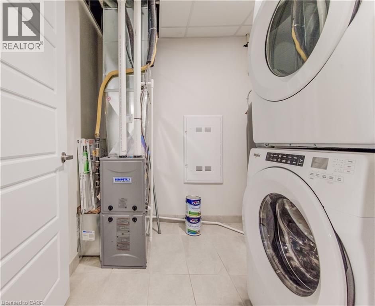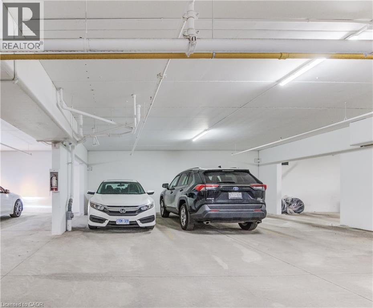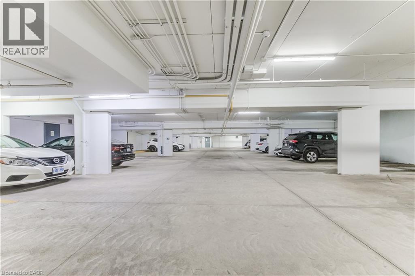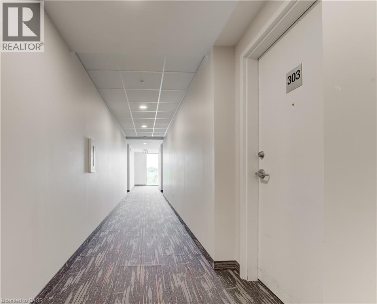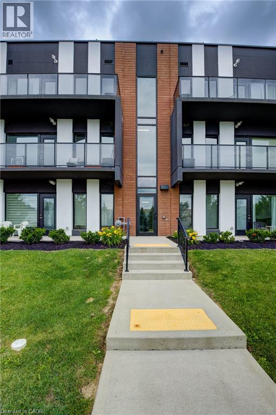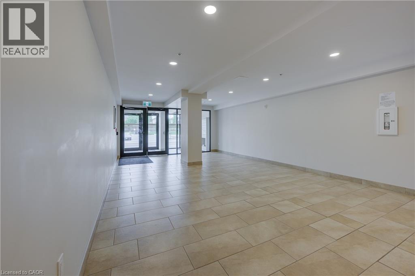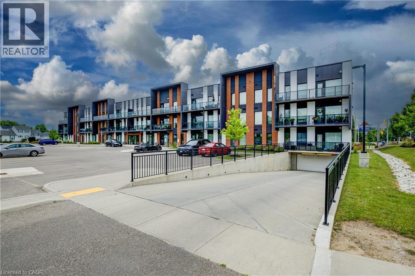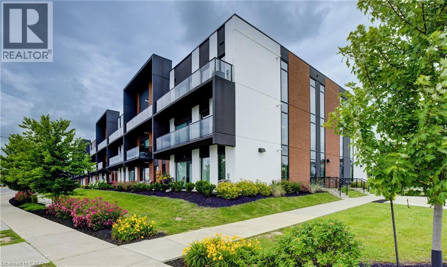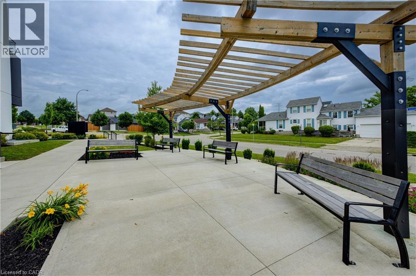5 Wake Robin Drive Unit# 303 Kitchener, Ontario N2E 0H6
$375,000Maintenance, Insurance, Landscaping
$597 Monthly
Maintenance, Insurance, Landscaping
$597 MonthlyOPEN HOUSE SAT SEPT 20 12-2PM Looking to get into the real estate market? Or are you thinking of downsizing and can't be bothered with the lawn and snow maintenance of a detached house? Welcome to maintenance free living with this freshly painted 2 bedroom 807 sq ft condo conveniently located near the Sunrise Centre and close to all amenities including shopping, schools, transit and hwy access. This unit offers an open concept layout, tall ceiling height, large principal rooms including bedrooms and oversized balcony perfect as an outdoor living space. Carpet free with modern white kitchen and stainless steel appliances, in suite laundry, a separate storage locker and 2 parking spaces, this unit is awaiting it's new owner! Appliances included. The building is only 5 years old and offers a BBQ area, visitor parking, elevator access. (id:43503)
Open House
This property has open houses!
12:00 pm
Ends at:2:00 pm
Property Details
| MLS® Number | 40771186 |
| Property Type | Single Family |
| Neigbourhood | Laurentian West |
| Amenities Near By | Park, Place Of Worship, Playground, Public Transit, Schools, Shopping |
| Community Features | School Bus |
| Features | Balcony, Automatic Garage Door Opener |
| Parking Space Total | 2 |
| Storage Type | Locker |
Building
| Bathroom Total | 1 |
| Bedrooms Above Ground | 2 |
| Bedrooms Total | 2 |
| Appliances | Dishwasher, Dryer, Refrigerator, Stove, Washer |
| Basement Type | None |
| Construction Material | Concrete Block, Concrete Walls |
| Construction Style Attachment | Attached |
| Cooling Type | Central Air Conditioning |
| Exterior Finish | Concrete |
| Foundation Type | Poured Concrete |
| Heating Fuel | Natural Gas |
| Heating Type | Forced Air |
| Stories Total | 1 |
| Size Interior | 807 Ft2 |
| Type | Apartment |
| Utility Water | Municipal Water |
Parking
| Underground |
Land
| Access Type | Highway Access, Highway Nearby |
| Acreage | No |
| Land Amenities | Park, Place Of Worship, Playground, Public Transit, Schools, Shopping |
| Sewer | Municipal Sewage System |
| Size Total Text | Unknown |
| Zoning Description | R6 |
Rooms
| Level | Type | Length | Width | Dimensions |
|---|---|---|---|---|
| Main Level | Laundry Room | Measurements not available | ||
| Main Level | Bedroom | 12'3'' x 11'4'' | ||
| Main Level | Primary Bedroom | 12'3'' x 13'3'' | ||
| Main Level | 4pc Bathroom | Measurements not available | ||
| Main Level | Living Room/dining Room | 12'4'' x 19'4'' | ||
| Main Level | Kitchen | 11'6'' x 5'5'' |
https://www.realtor.ca/real-estate/28882277/5-wake-robin-drive-unit-303-kitchener
Contact Us
Contact us for more information

