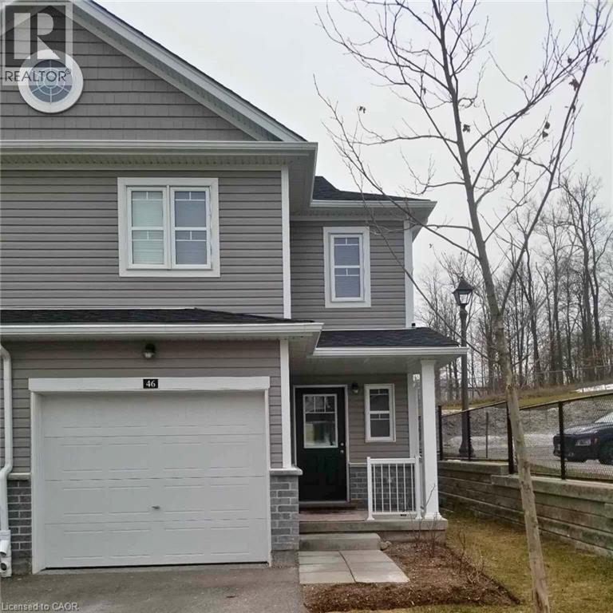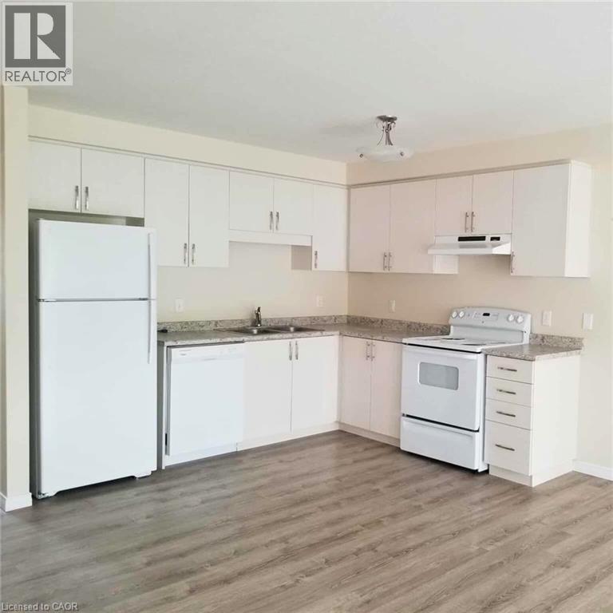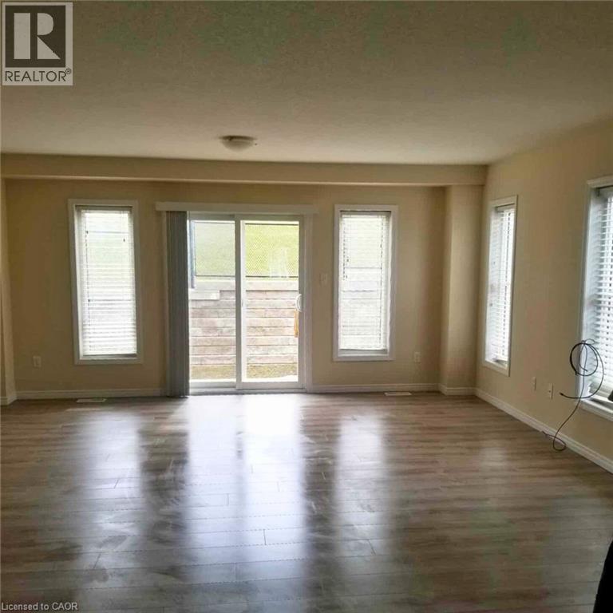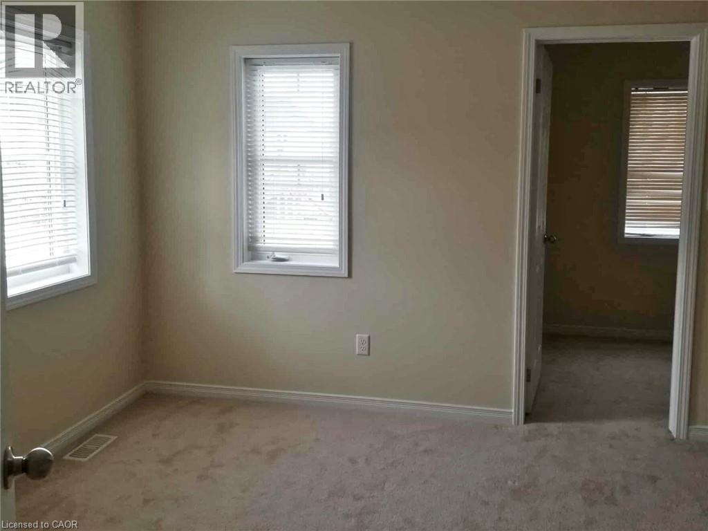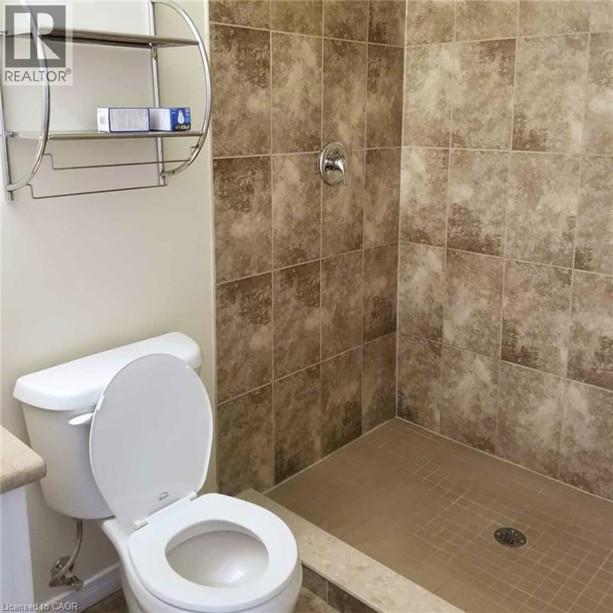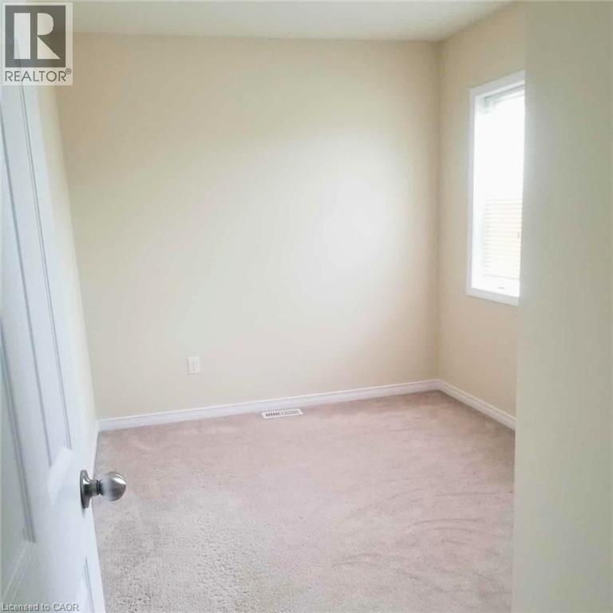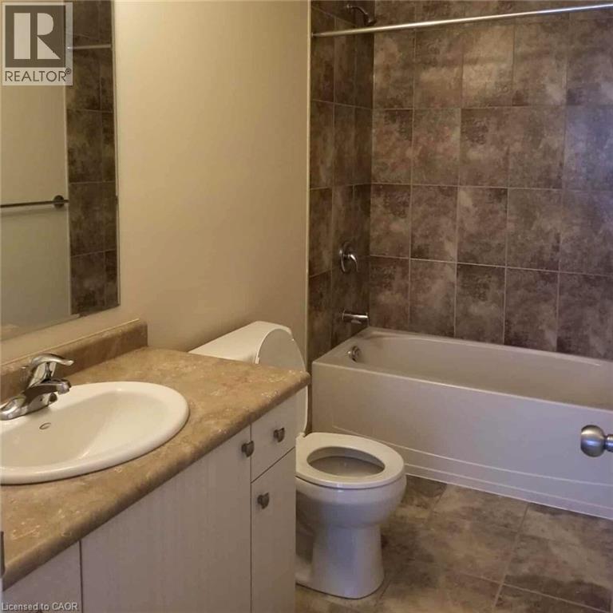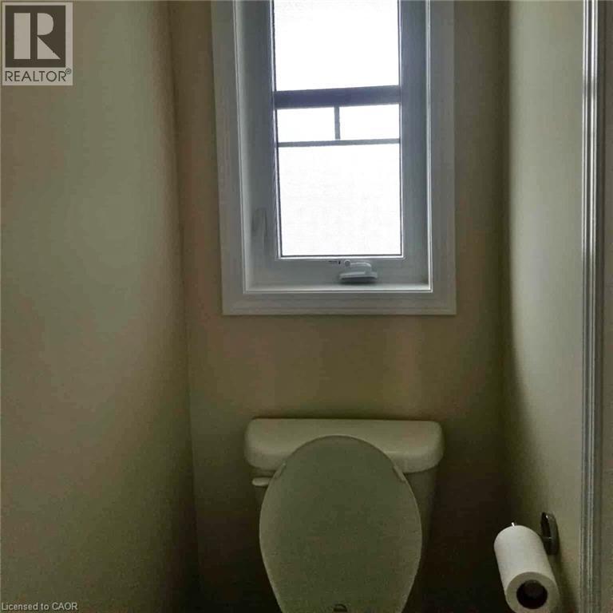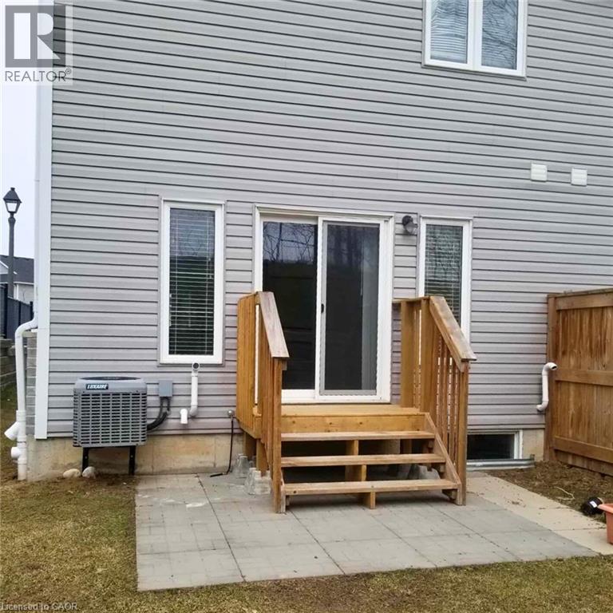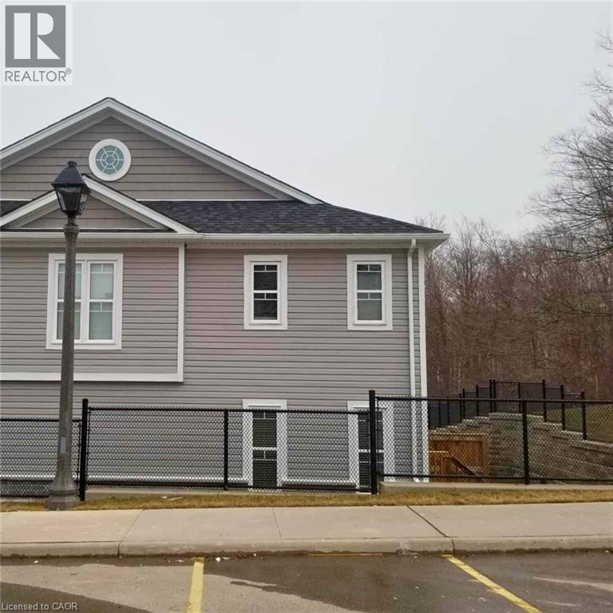1989 Ottawa Street S Unit# 46 Kitchener, Ontario N2E 0C7
$2,800 MonthlyInsurance, Exterior MaintenanceMaintenance, Insurance, Exterior Maintenance
$130 Monthly
Maintenance, Insurance, Exterior Maintenance
$130 MonthlyThis bright and spacious 3-bedroom, 2.5-bathroom townhouse offers the perfect blend of comfort and convenience. The main floor features an open-concept layout with a modern kitchen overlooking the dining and living areas – ideal for entertaining or family time. Upstairs, you’ll find three generously sized bedrooms, including a primary suite with a private ensuite bath. Enjoy the outdoors in your private backyard with a deck, perfect for relaxing or hosting. The home also includes an attached garage and driveway parking. Located in a highly convenient area, you’re close to shopping, schools, parks, and easy highway access – everything you need is just minutes away. Available for lease starting November 1st. Don’t miss this opportunity to lease a full townhouse in a fantastic Kitchener location! (id:43503)
Property Details
| MLS® Number | 40771248 |
| Property Type | Single Family |
| Neigbourhood | Laurentian Hills |
| Amenities Near By | Park, Public Transit, Shopping |
| Features | Conservation/green Belt, Balcony, Sump Pump, Automatic Garage Door Opener |
| Parking Space Total | 2 |
Building
| Bathroom Total | 3 |
| Bedrooms Above Ground | 3 |
| Bedrooms Total | 3 |
| Appliances | Dishwasher, Dryer, Refrigerator, Stove, Water Softener, Washer |
| Architectural Style | 2 Level |
| Basement Development | Unfinished |
| Basement Type | Full (unfinished) |
| Construction Style Attachment | Attached |
| Cooling Type | Central Air Conditioning |
| Exterior Finish | Brick, Vinyl Siding |
| Half Bath Total | 1 |
| Heating Fuel | Natural Gas |
| Heating Type | Forced Air |
| Stories Total | 2 |
| Size Interior | 1,459 Ft2 |
| Type | Row / Townhouse |
| Utility Water | Municipal Water |
Parking
| Attached Garage |
Land
| Access Type | Highway Access |
| Acreage | No |
| Land Amenities | Park, Public Transit, Shopping |
| Sewer | Municipal Sewage System |
| Size Total Text | Under 1/2 Acre |
| Zoning Description | R4 |
Rooms
| Level | Type | Length | Width | Dimensions |
|---|---|---|---|---|
| Second Level | 4pc Bathroom | Measurements not available | ||
| Second Level | Bedroom | 8'6'' x 15'1'' | ||
| Second Level | Bedroom | 8'7'' x 11'4'' | ||
| Second Level | Full Bathroom | Measurements not available | ||
| Second Level | Primary Bedroom | 17'6'' x 10'8'' | ||
| Main Level | 2pc Bathroom | Measurements not available | ||
| Main Level | Living Room | 17'3'' x 16'2'' | ||
| Main Level | Dining Room | 10'4'' x 8'2'' | ||
| Main Level | Kitchen | 10'4'' x 8'8'' |
https://www.realtor.ca/real-estate/28881597/1989-ottawa-street-s-unit-46-kitchener
Contact Us
Contact us for more information

