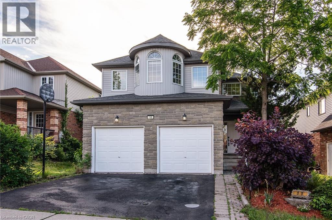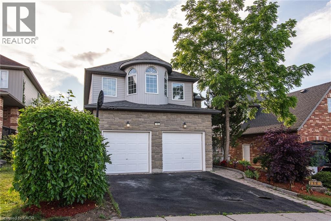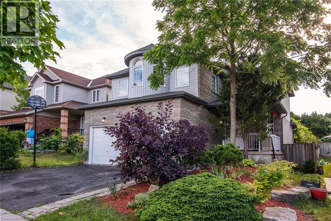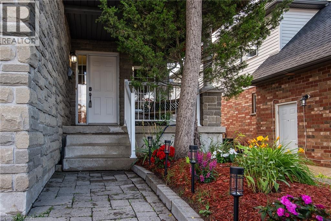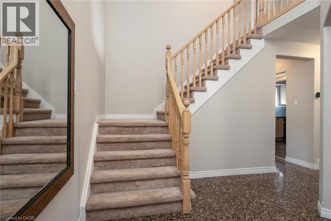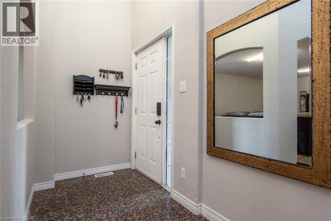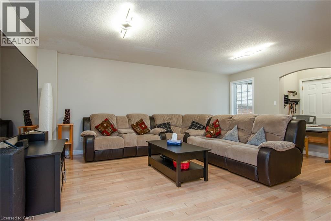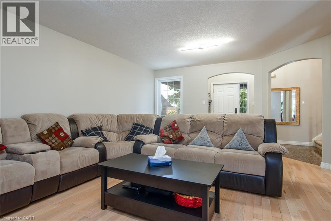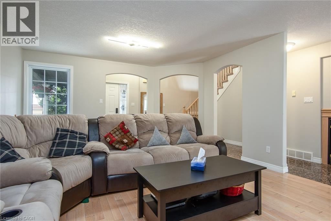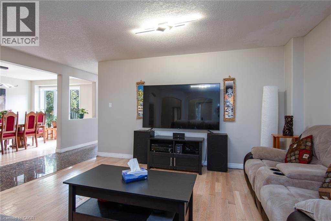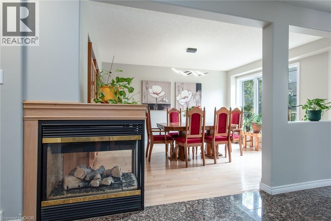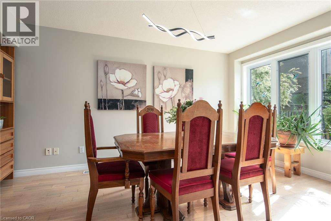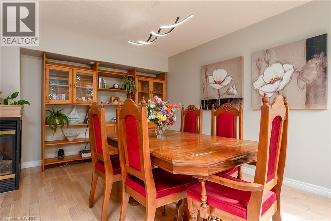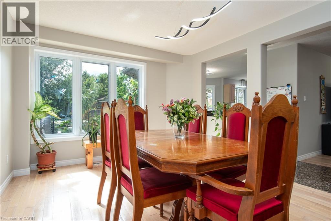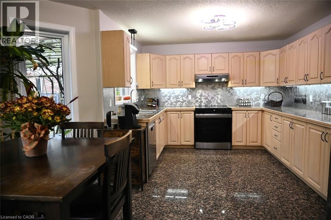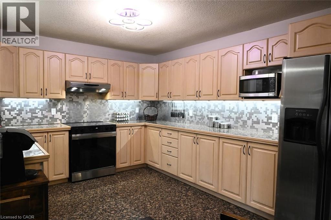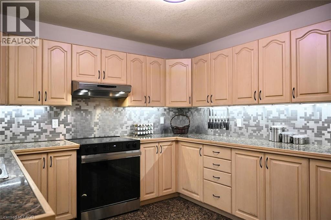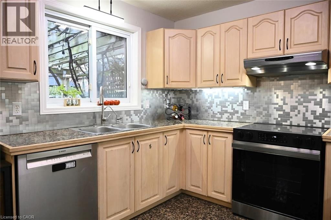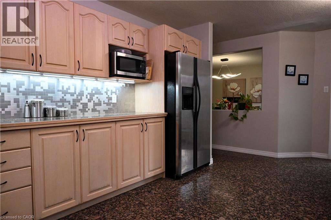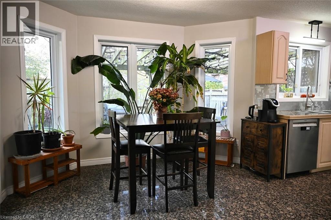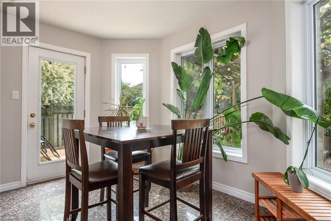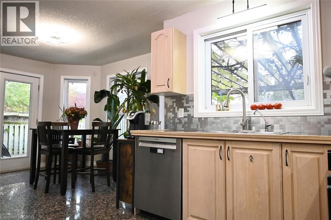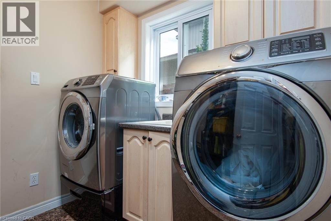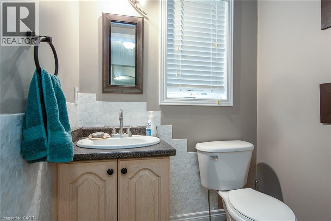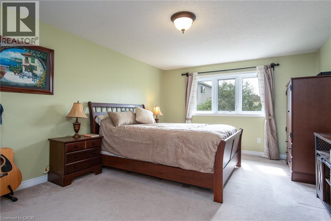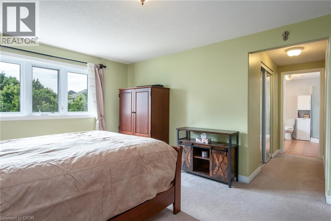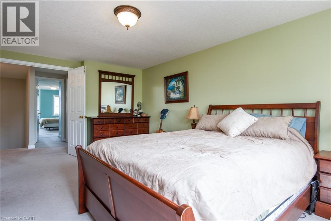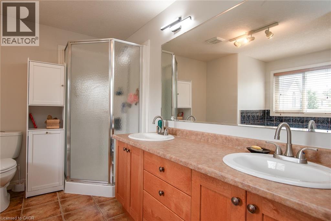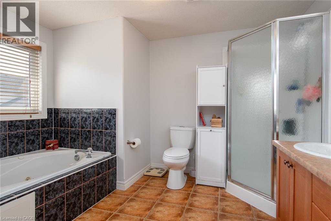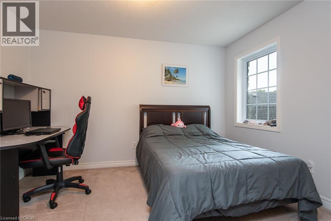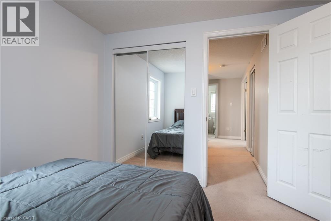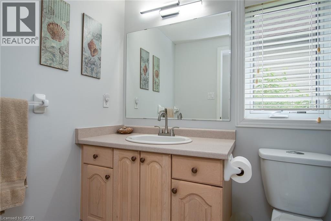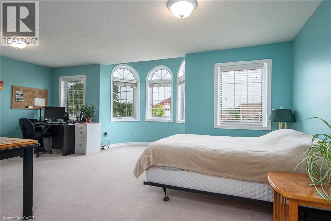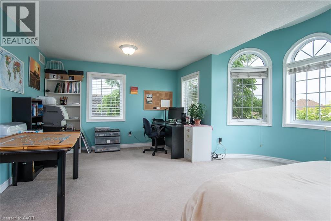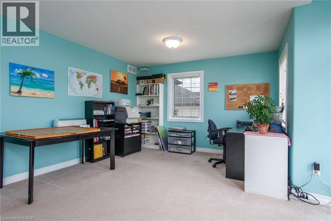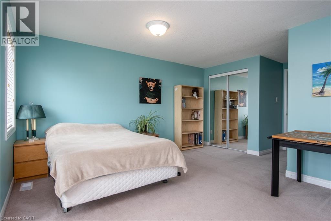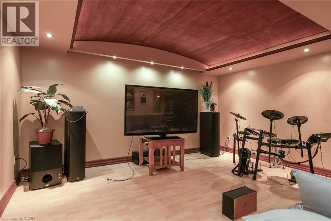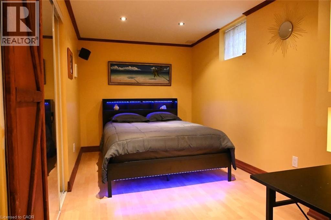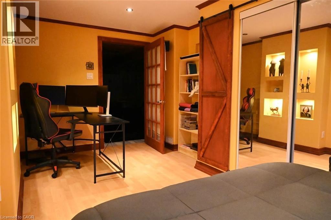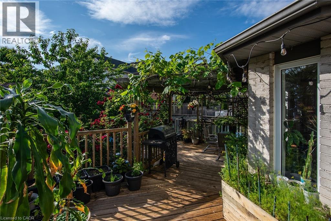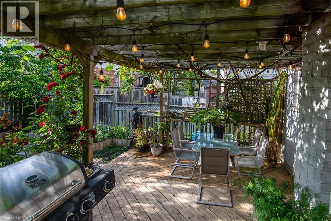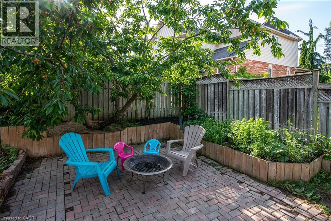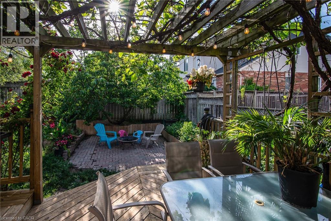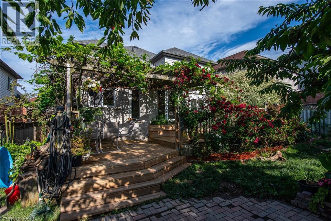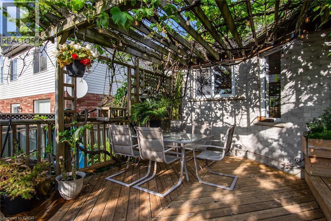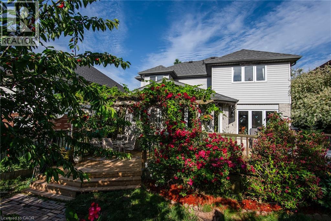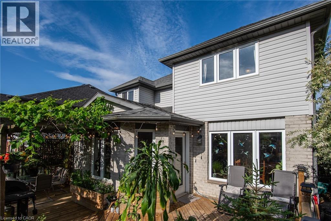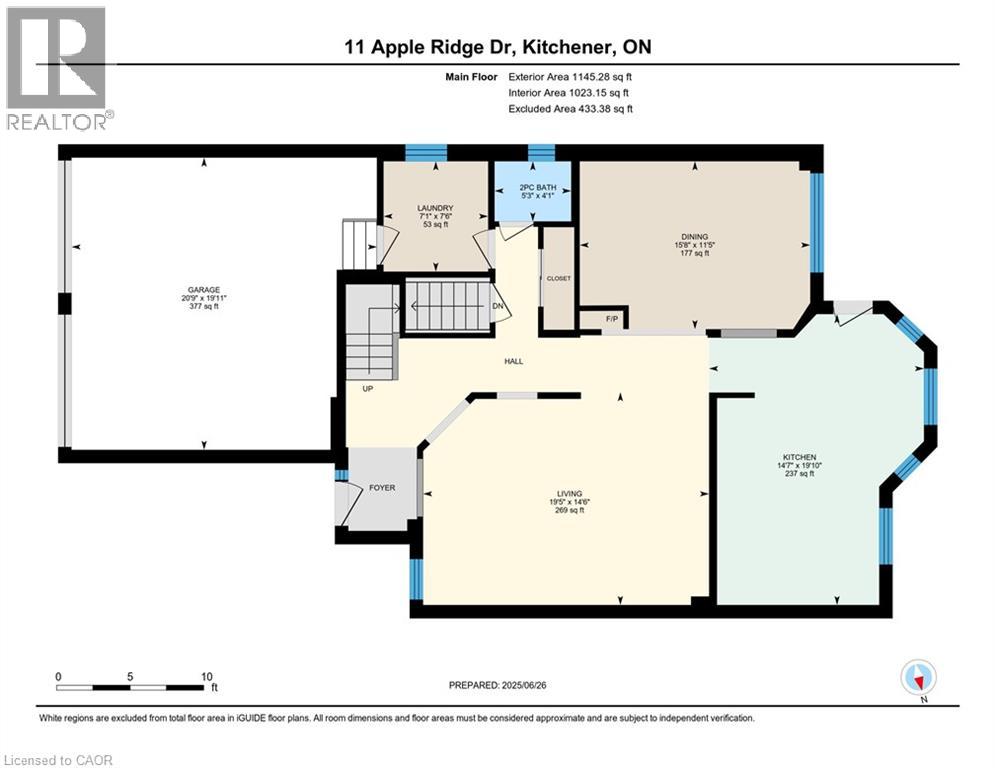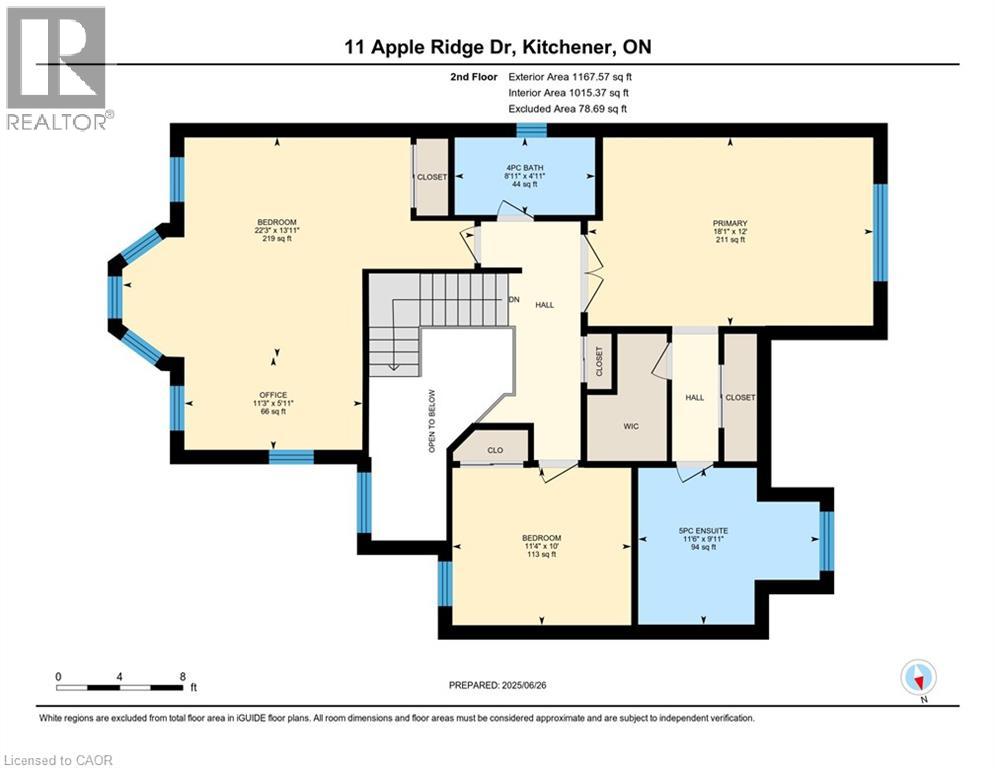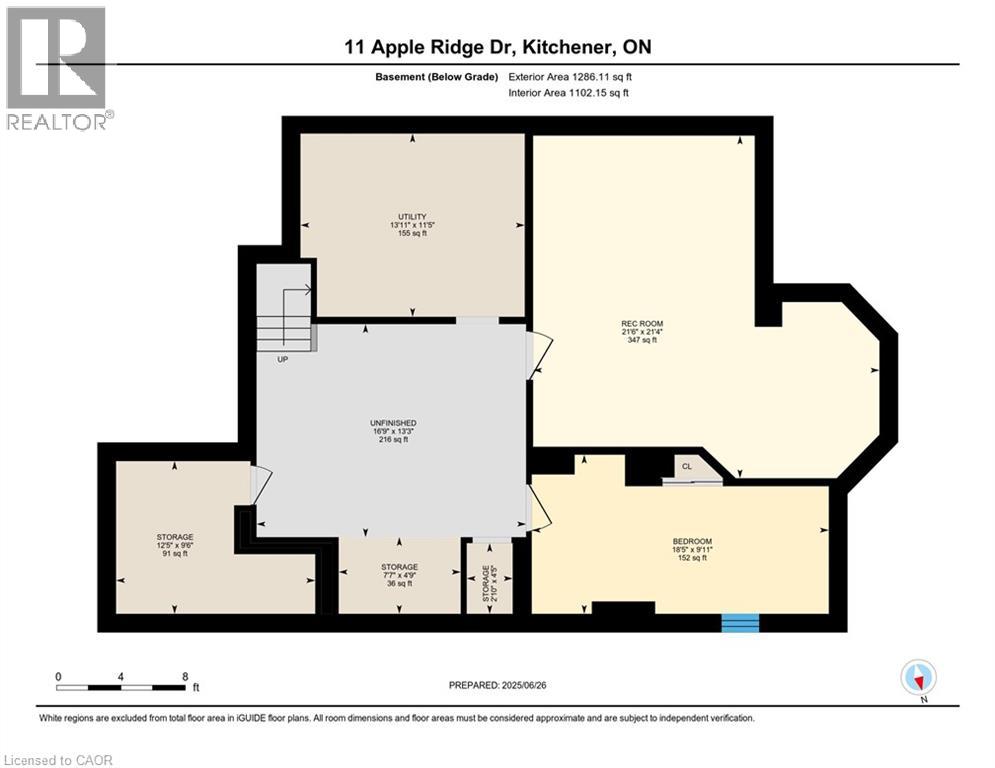4 Bedroom
3 Bathroom
2,811 ft2
2 Level
Central Air Conditioning
Forced Air
$900,000
Welcome to 11 Apple Ridge Drive, a beautifully cared-for home nestled in the heart of the highly desirable Doon South community. With 3 bedrooms, 2.5 bathrooms, and fresh paint throughout, this home is the perfect blend of comfort, functionality, and location – ideal for families or busy commuters. Inside, you'll find a bright and spacious eat-in kitchen featuring sleek granite countertops and granite tile flooring – a great space for everyday meals or hosting guests. The formal dining room, complete with a cozy gas fireplace, flows effortlessly into a large living room, offering plenty of room to relax and entertain. Upstairs, the primary suite is your personal retreat, featuring his-and-hers closets and a luxurious ensuite bath with a jetted soaker tub – perfect for unwinding after a long day. Need more space? The basement rec room offers flexibility for a home office, playroom, gym, or media room. Step outside to enjoy your private, fully fenced backyard, complete with a large deck and mature cherry and apple trees – a serene setting for summer BBQs or quiet evenings under the stars. ?? Location Perks: Walking distance to top-rated schools Just minutes to Hwy 401 – a commuter’s dream Close to all your essentials: grocery stores, pharmacy, restaurants, LCBO, dental and pet services, and more Don’t miss this turn-key gem in one of Kitchener’s most desirable neighborhoods – schedule your showing today! (id:43503)
Property Details
|
MLS® Number
|
40770348 |
|
Property Type
|
Single Family |
|
Neigbourhood
|
Doon |
|
Amenities Near By
|
Park, Playground, Public Transit, Schools |
|
Equipment Type
|
Water Heater |
|
Features
|
Sump Pump |
|
Parking Space Total
|
4 |
|
Rental Equipment Type
|
Water Heater |
Building
|
Bathroom Total
|
3 |
|
Bedrooms Above Ground
|
3 |
|
Bedrooms Below Ground
|
1 |
|
Bedrooms Total
|
4 |
|
Appliances
|
Dishwasher, Dryer, Refrigerator, Stove, Water Softener, Washer, Hood Fan |
|
Architectural Style
|
2 Level |
|
Basement Development
|
Partially Finished |
|
Basement Type
|
Full (partially Finished) |
|
Construction Style Attachment
|
Detached |
|
Cooling Type
|
Central Air Conditioning |
|
Exterior Finish
|
Brick Veneer, Stone, Vinyl Siding |
|
Foundation Type
|
Poured Concrete |
|
Half Bath Total
|
1 |
|
Heating Fuel
|
Natural Gas |
|
Heating Type
|
Forced Air |
|
Stories Total
|
2 |
|
Size Interior
|
2,811 Ft2 |
|
Type
|
House |
|
Utility Water
|
Municipal Water |
Parking
Land
|
Access Type
|
Highway Nearby |
|
Acreage
|
No |
|
Land Amenities
|
Park, Playground, Public Transit, Schools |
|
Sewer
|
Municipal Sewage System |
|
Size Frontage
|
44 Ft |
|
Size Total Text
|
Under 1/2 Acre |
|
Zoning Description
|
Res-4 |
Rooms
| Level |
Type |
Length |
Width |
Dimensions |
|
Second Level |
4pc Bathroom |
|
|
4'11'' x 8'11'' |
|
Second Level |
Bedroom |
|
|
13'11'' x 22'3'' |
|
Second Level |
Bedroom |
|
|
15'11'' x 22'7'' |
|
Second Level |
Full Bathroom |
|
|
9'11'' x 11'6'' |
|
Second Level |
Primary Bedroom |
|
|
12'0'' x 18'1'' |
|
Basement |
Bedroom |
|
|
18'5'' x 9'11'' |
|
Basement |
Recreation Room |
|
|
21'6'' x 21'4'' |
|
Main Level |
2pc Bathroom |
|
|
4'1'' x 5'3'' |
|
Main Level |
Laundry Room |
|
|
7'6'' x 7'1'' |
|
Main Level |
Dining Room |
|
|
11'5'' x 15'8'' |
|
Main Level |
Eat In Kitchen |
|
|
19'10'' x 14'7'' |
|
Main Level |
Living Room |
|
|
14'6'' x 19'5'' |
https://www.realtor.ca/real-estate/28880994/11-apple-ridge-drive-kitchener

